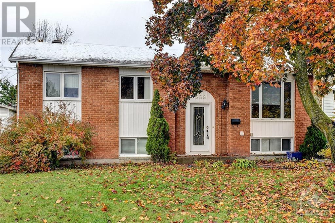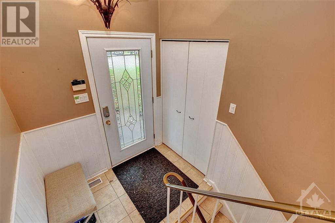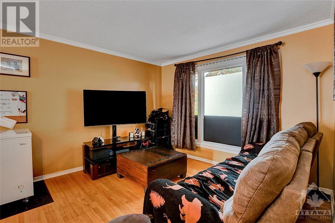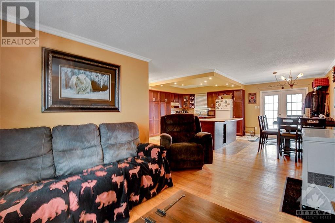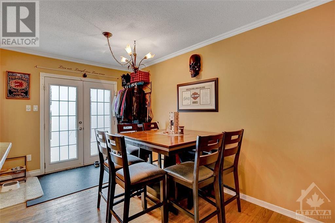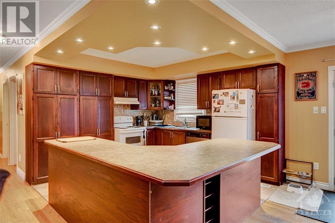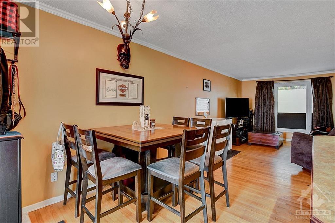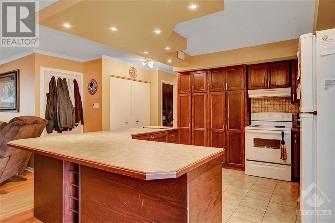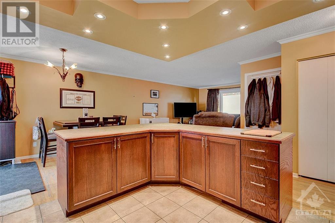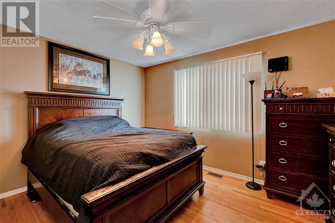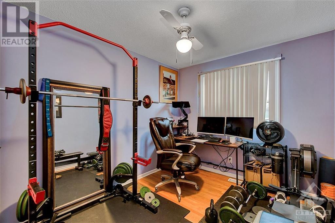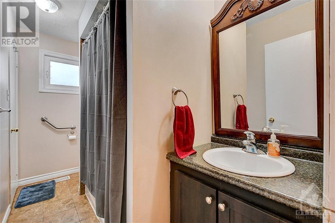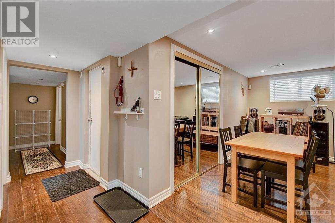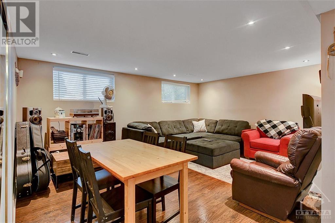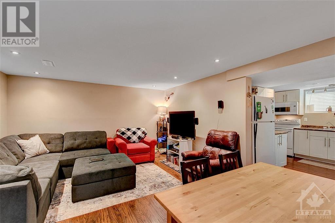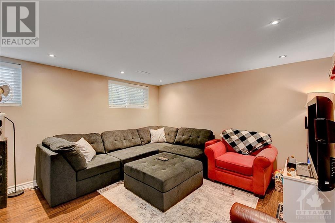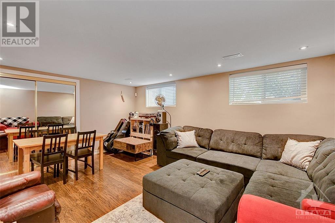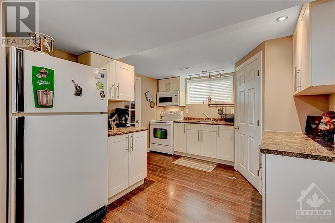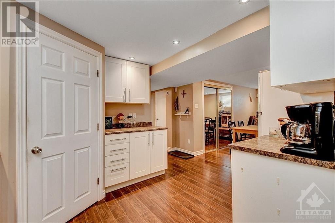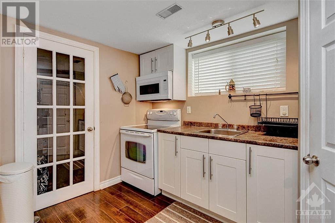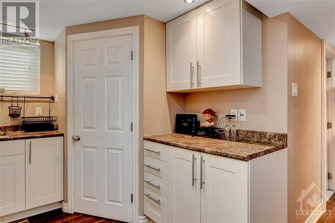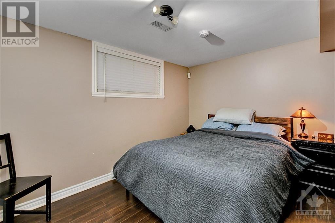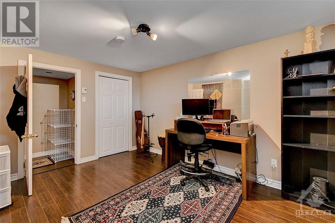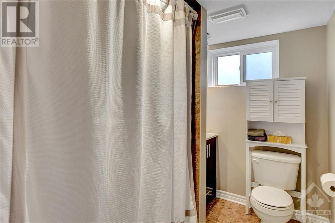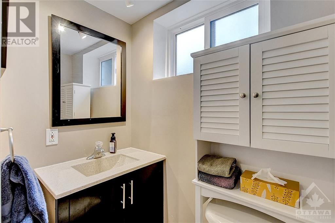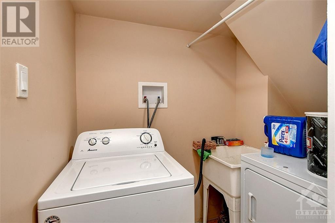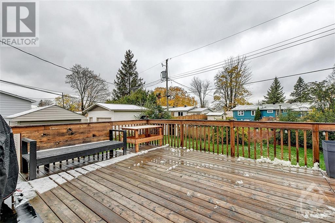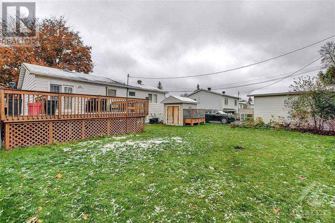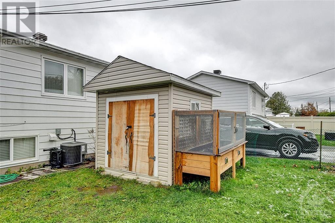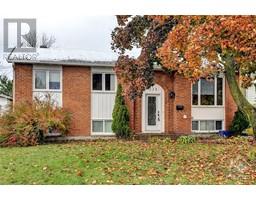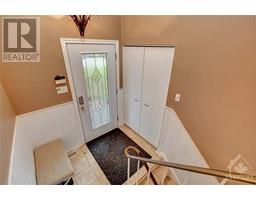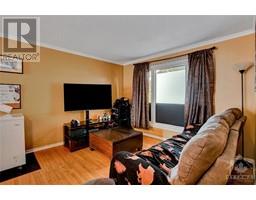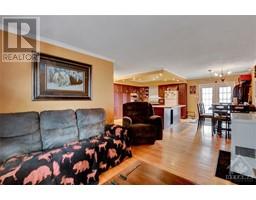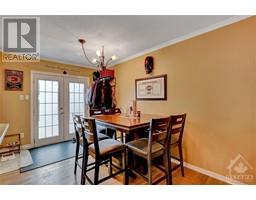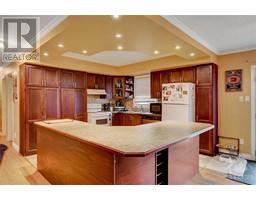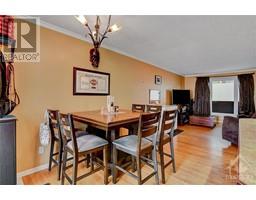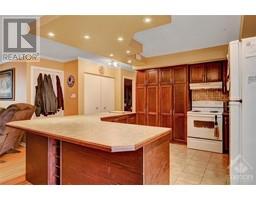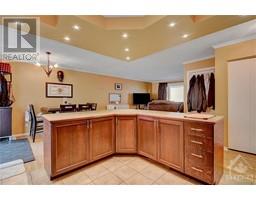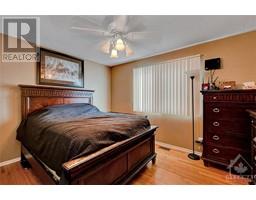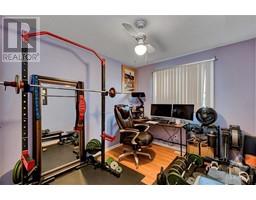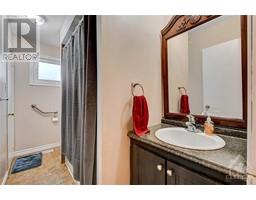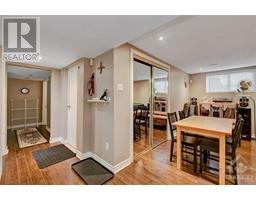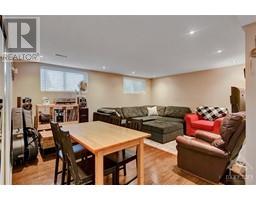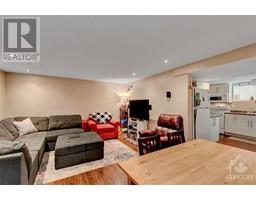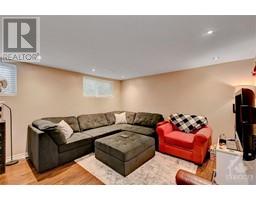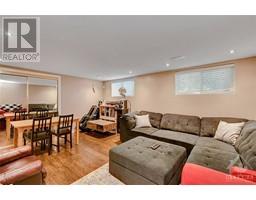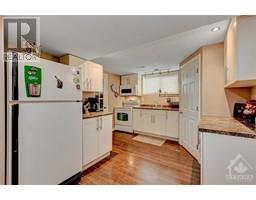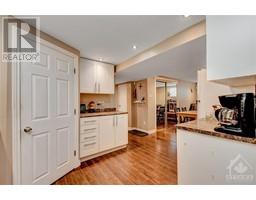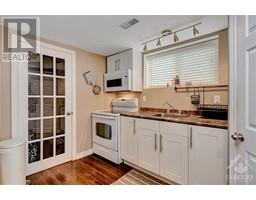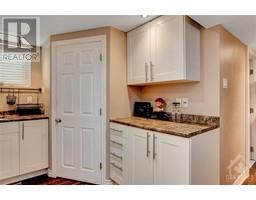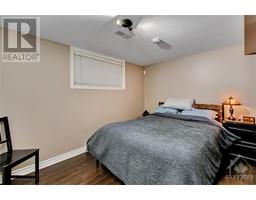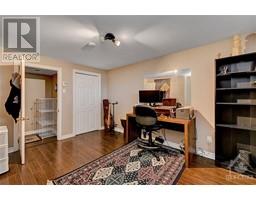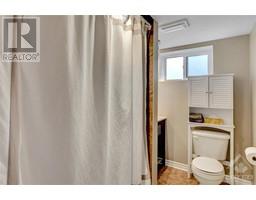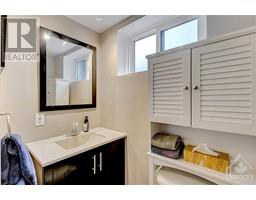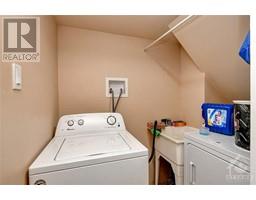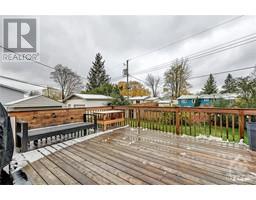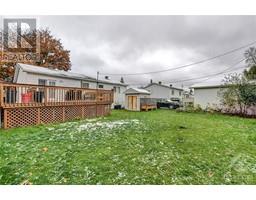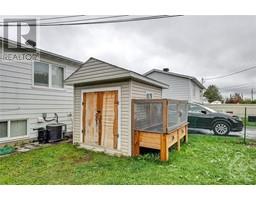335 Warden Avenue Orleans, Ontario K1E 1T3
$649,900
CALLING INVESTORS! THIS WELL KEPT 3+2 bedroom, 2 full bathroom detached High-Ranch w/in-law suite & separate entrance is perfect for a live-in home w/potential income to pay some of the mortgage off or rent both! Main floor offers a good size living room & dining room w/hardwood floors along w/a large OPEN CONCEPT kitchen w/appliances included & french doors to large deck. 3 SPACIOUS bedrooms all in hardwood. RENOVATED main bathroom! Lower level offers it's own door at shared entrance, good size living/dining area, NEWER BRIGHT white kitchen w/pantry, full bathroom, 2 GOOD size bedrooms & modern laminate floors throughout. Fully fenced yard w/deck & 2 shed. Separate laundry for both units! Roof 2017, Furnace 2014. Both units are currently rented! Main floor at $1681/mth all in going up to $1740 in January 2024 on month to month & basement unit currently rented for $1795/mth all in on new lease OCT 2023! GREAT OPPORTUNITY with cashflow $$$ potential! 24 hours irrevocable on all offers! (id:50133)
Property Details
| MLS® Number | 1367729 |
| Property Type | Single Family |
| Neigbourhood | Queenswood Heights |
| Amenities Near By | Public Transit, Recreation Nearby, Shopping |
| Community Features | Family Oriented |
| Parking Space Total | 5 |
| Storage Type | Storage Shed |
| Structure | Deck |
Building
| Bathroom Total | 2 |
| Bedrooms Above Ground | 3 |
| Bedrooms Below Ground | 2 |
| Bedrooms Total | 5 |
| Appliances | Refrigerator, Dryer, Hood Fan, Microwave Range Hood Combo, Stove, Washer |
| Architectural Style | Raised Ranch |
| Basement Development | Finished |
| Basement Type | Full (finished) |
| Constructed Date | 1971 |
| Construction Style Attachment | Detached |
| Cooling Type | Central Air Conditioning |
| Exterior Finish | Brick, Siding |
| Flooring Type | Hardwood, Laminate, Tile |
| Foundation Type | Poured Concrete |
| Heating Fuel | Natural Gas |
| Heating Type | Forced Air |
| Stories Total | 1 |
| Type | House |
| Utility Water | Municipal Water |
Parking
| Surfaced |
Land
| Acreage | No |
| Fence Type | Fenced Yard |
| Land Amenities | Public Transit, Recreation Nearby, Shopping |
| Landscape Features | Landscaped |
| Sewer | Municipal Sewage System |
| Size Depth | 96 Ft ,7 In |
| Size Frontage | 60 Ft |
| Size Irregular | 60 Ft X 96.62 Ft |
| Size Total Text | 60 Ft X 96.62 Ft |
| Zoning Description | Residential |
Rooms
| Level | Type | Length | Width | Dimensions |
|---|---|---|---|---|
| Lower Level | Kitchen | 12'5" x 11'6" | ||
| Lower Level | Dining Room | 13'0" x 6'7" | ||
| Lower Level | Living Room | 13'0" x 10'0" | ||
| Lower Level | Primary Bedroom | 13'9" x 10'6" | ||
| Lower Level | Bedroom | 11'5" x 9'0" | ||
| Lower Level | Pantry | Measurements not available | ||
| Lower Level | Full Bathroom | Measurements not available | ||
| Lower Level | Laundry Room | Measurements not available | ||
| Lower Level | Utility Room | Measurements not available | ||
| Main Level | Foyer | Measurements not available | ||
| Main Level | Living Room | 15'9" x 11'6" | ||
| Main Level | Dining Room | 11'1" x 8'10" | ||
| Main Level | Kitchen | 12'8" x 11'0" | ||
| Main Level | Primary Bedroom | 13'0" x 10'6" | ||
| Main Level | Bedroom | 12'6" x 9'0" | ||
| Main Level | Bedroom | 11'5" x 9'0" | ||
| Main Level | Full Bathroom | Measurements not available |
https://www.realtor.ca/real-estate/26242725/335-warden-avenue-orleans-queenswood-heights
Contact Us
Contact us for more information
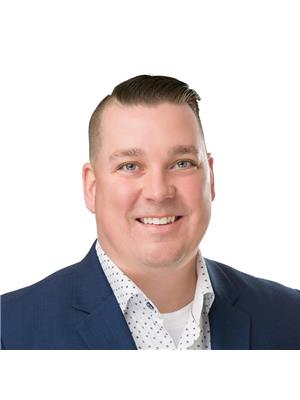
Christian Payer
Salesperson
www.familyfirstrealestate.ca
2316 St. Joseph Blvd.
Ottawa, Ontario K1C 1E8
(613) 830-0000
(613) 830-0080
remaxdeltarealtyteam.com
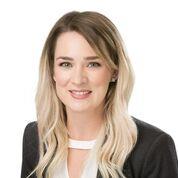
Valerie Payer
Salesperson
www.familyfirstrealestate.ca
2316 St. Joseph Blvd.
Ottawa, Ontario K1C 1E8
(613) 830-0000
(613) 830-0080
remaxdeltarealtyteam.com

