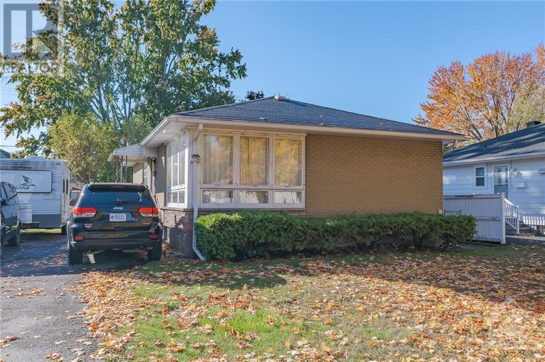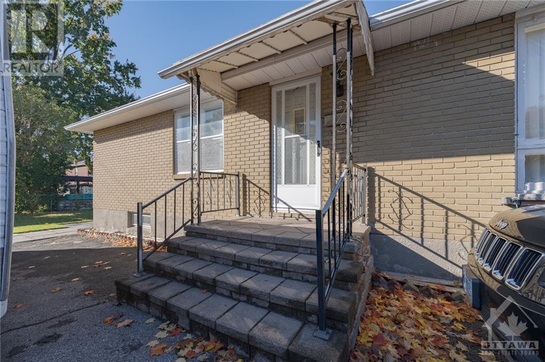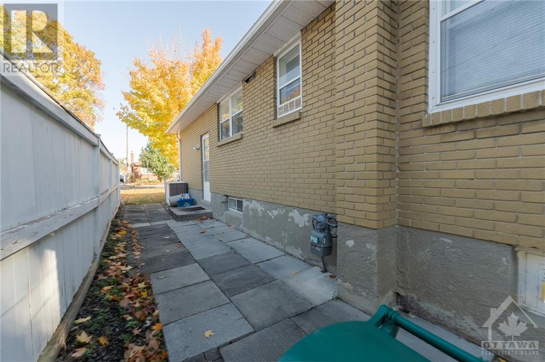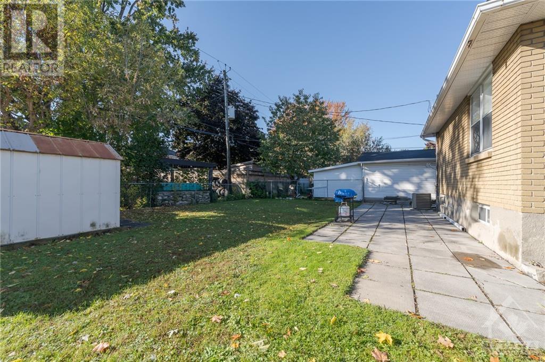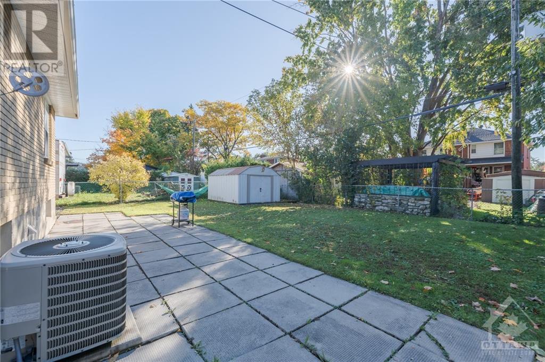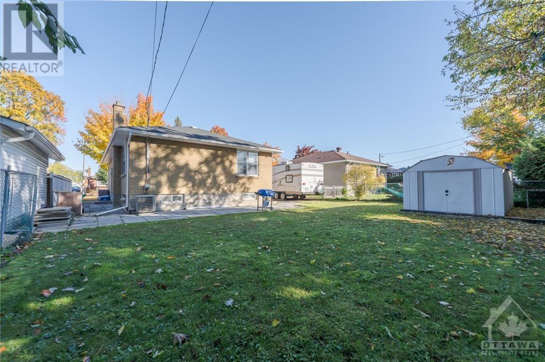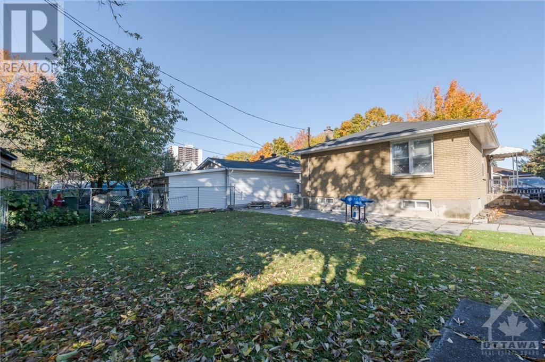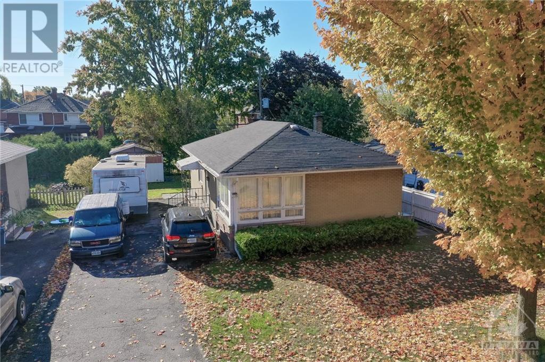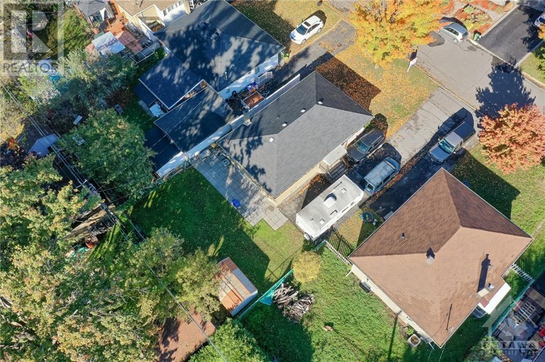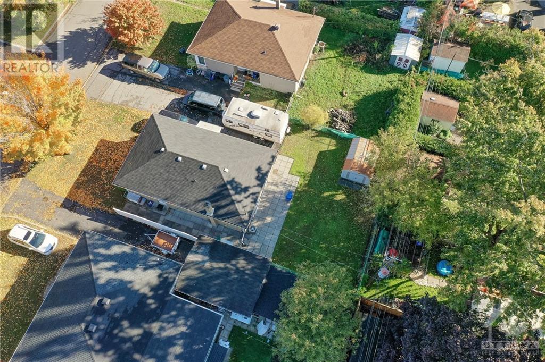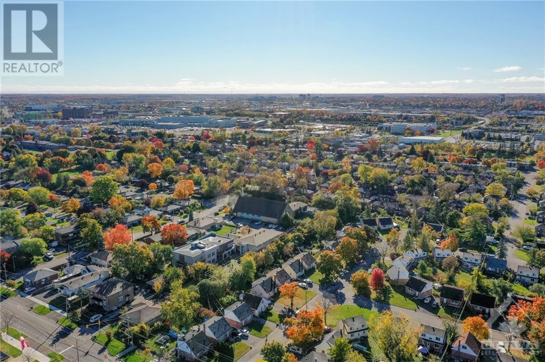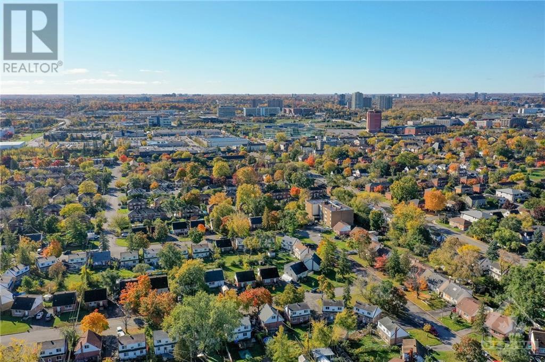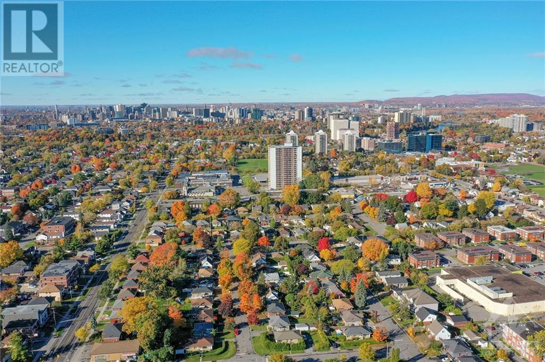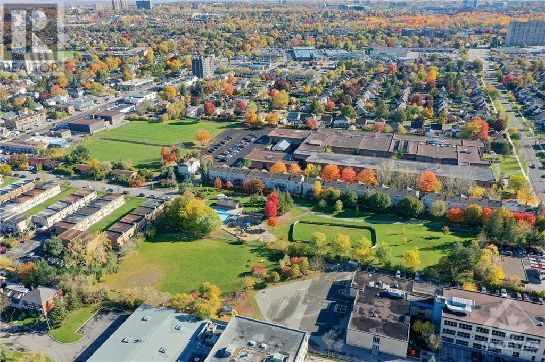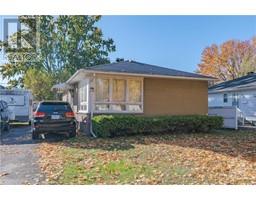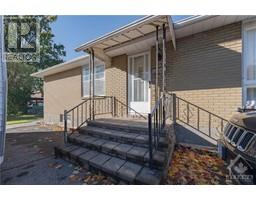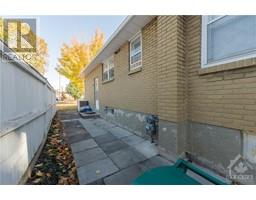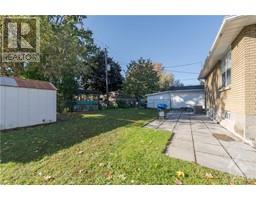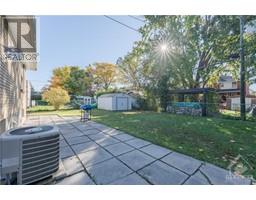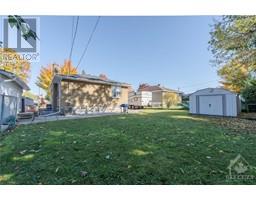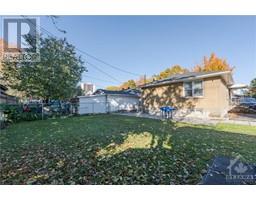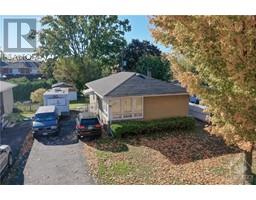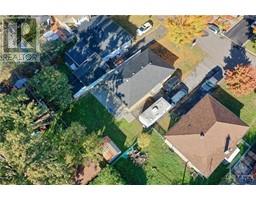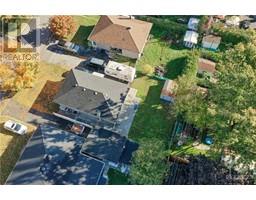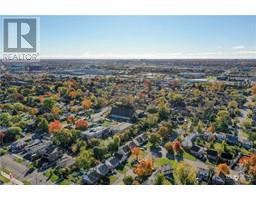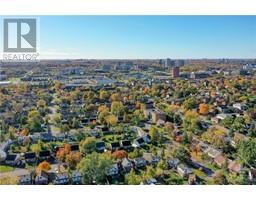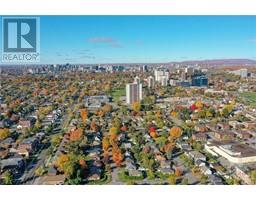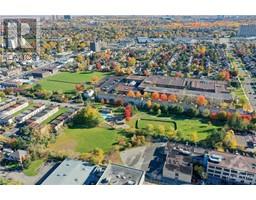336 Fullerton Avenue Ottawa, Ontario K1K 1K3
$559,900
Incredible Investment Opportunity in the Heart of the City! Welcome to a fantastic opportunity for investors! This 4-bed 2-bath bungalow is perfectly positioned in the heart of the city, offering the potential for a lucrative secondary income source. W/separate side entry, you have the flexibility to maximize your investment. This property is a diamond in the rough, presenting a canvas ready for transformation. The home's original charm is waiting to be revitalized & brought into modern times. While it may need some work, the possibilities are endless, & your vision can turn it into a real gem. Location is key, and this property hits the mark! Situated close to schools, parks, malls, restaurants & public transit, you'll enjoy the convenience of walking distance to everything you need. Whether you're looking for amenities, entertainment, or an easy commute, this location has it all. The spacious layout and the option for a secondary income stream make it an ideal investment property. (id:50133)
Property Details
| MLS® Number | 1365638 |
| Property Type | Single Family |
| Neigbourhood | Overbrook/Castle Heights |
| Parking Space Total | 6 |
Building
| Bathroom Total | 2 |
| Bedrooms Above Ground | 3 |
| Bedrooms Below Ground | 1 |
| Bedrooms Total | 4 |
| Architectural Style | Bungalow |
| Basement Development | Finished |
| Basement Type | Full (finished) |
| Constructed Date | 1957 |
| Construction Style Attachment | Detached |
| Cooling Type | Central Air Conditioning |
| Exterior Finish | Brick, Siding |
| Flooring Type | Wall-to-wall Carpet, Laminate |
| Foundation Type | Poured Concrete |
| Heating Fuel | Natural Gas |
| Heating Type | Forced Air |
| Stories Total | 1 |
| Type | House |
| Utility Water | Municipal Water |
Parking
| Carport |
Land
| Acreage | No |
| Sewer | Municipal Sewage System |
| Size Depth | 99 Ft ,11 In |
| Size Frontage | 51 Ft ,11 In |
| Size Irregular | 51.94 Ft X 99.88 Ft |
| Size Total Text | 51.94 Ft X 99.88 Ft |
| Zoning Description | Residential |
Rooms
| Level | Type | Length | Width | Dimensions |
|---|---|---|---|---|
| Lower Level | Bedroom | 12'2" x 11'2" | ||
| Lower Level | Recreation Room | 16'11" x 11'1" | ||
| Lower Level | Full Bathroom | Measurements not available | ||
| Main Level | Living Room | 9'11" x 11'4" | ||
| Main Level | Dining Room | 9'11" x 8'7" | ||
| Main Level | Kitchen | 9'1" x 8'0" | ||
| Main Level | Primary Bedroom | 11'6" x 11'6" | ||
| Main Level | Bedroom | 9'2" x 8'6" | ||
| Main Level | Bedroom | 11'7" x 8'5" | ||
| Main Level | Full Bathroom | Measurements not available |
https://www.realtor.ca/real-estate/26232390/336-fullerton-avenue-ottawa-overbrookcastle-heights
Contact Us
Contact us for more information

Jason Pilon
Broker of Record
www.PilonGroup.com
www.facebook.com/pilongroup
www.linkedin.com/company/pilon-real-estate-group
twitter.com/pilongroup
4366 Innes Road, Unit 201
Ottawa, ON K4A 3W3
(613) 590-2910
(613) 590-3079
www.pilongroup.com

Jp Gauthier
Salesperson
610 Bronson Avenue
Ottawa, ON K1S 4E6
(613) 236-5959
(613) 236-1515
www.hallmarkottawa.com

