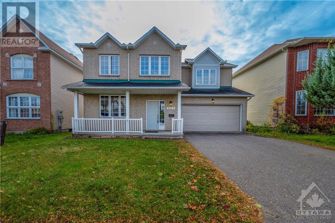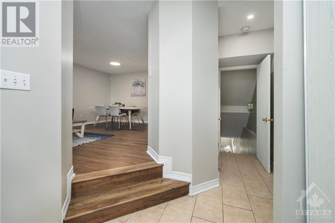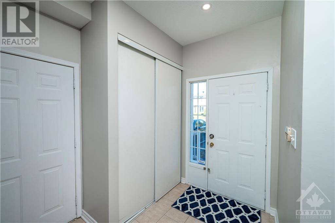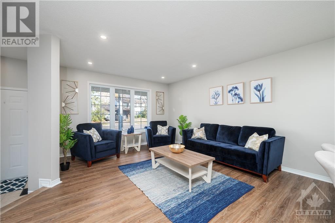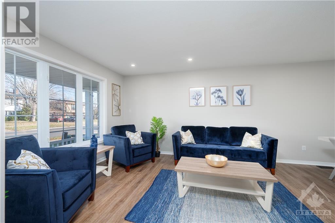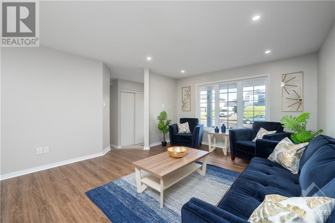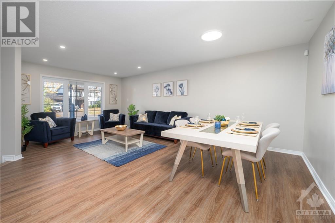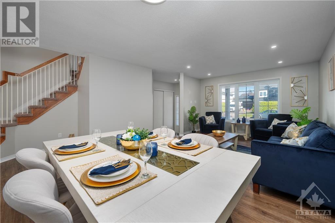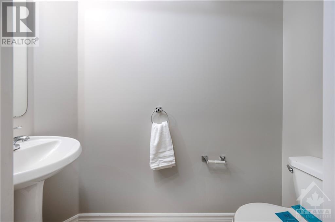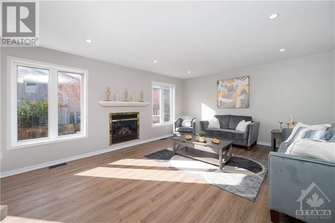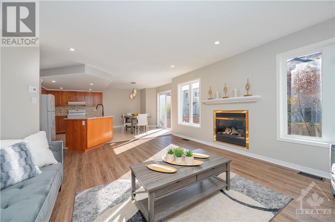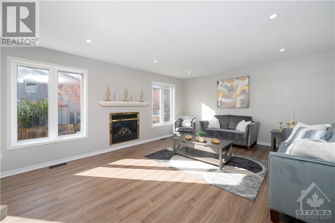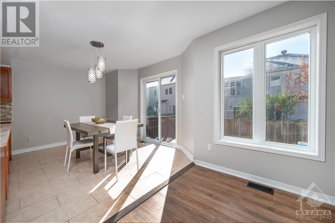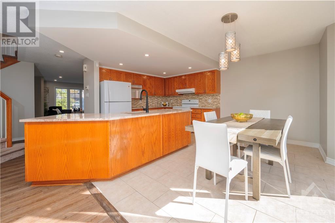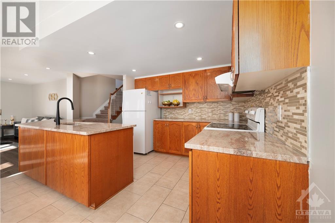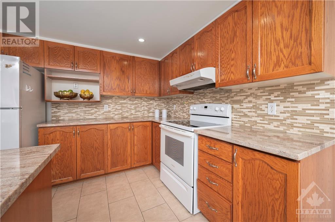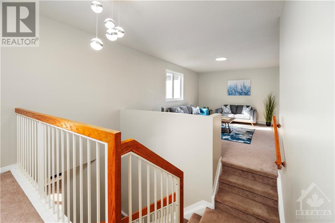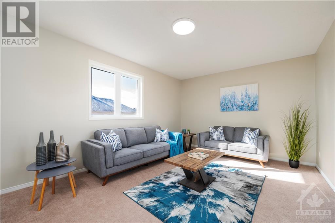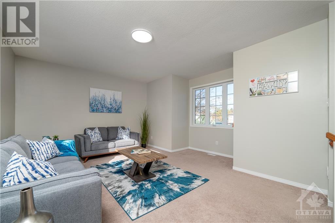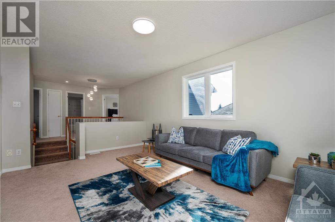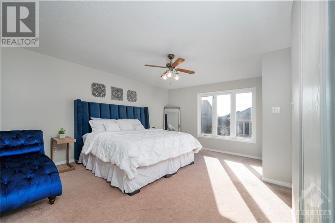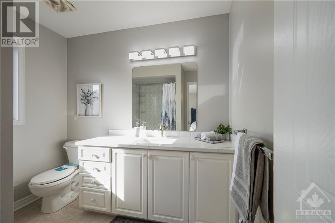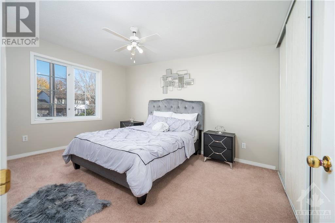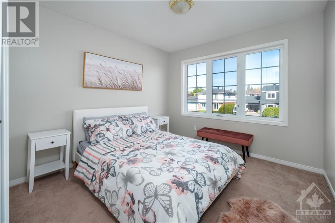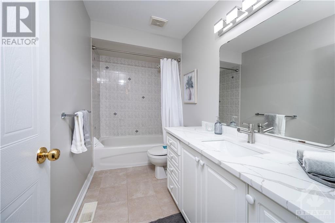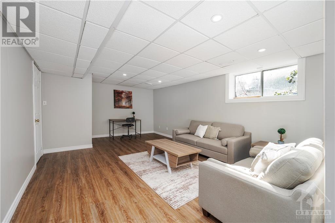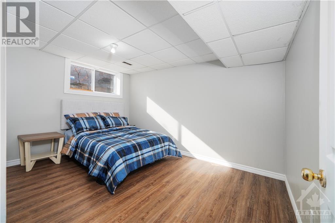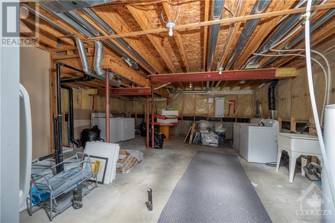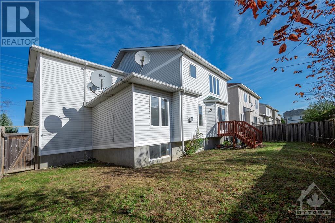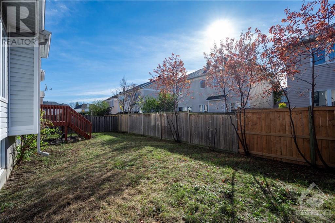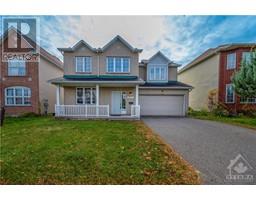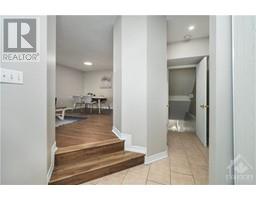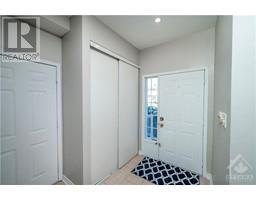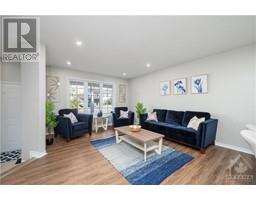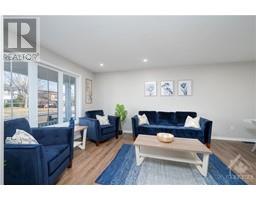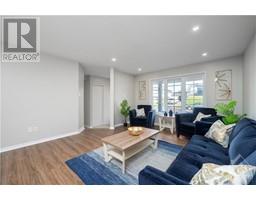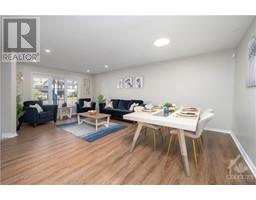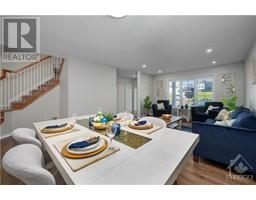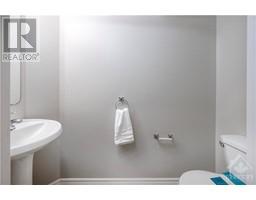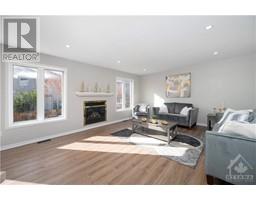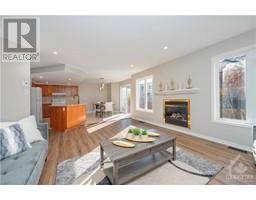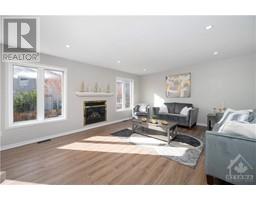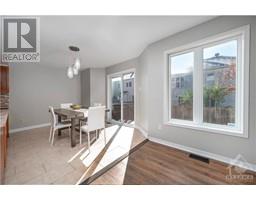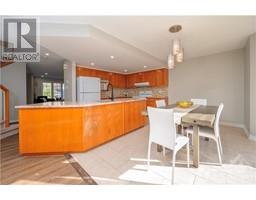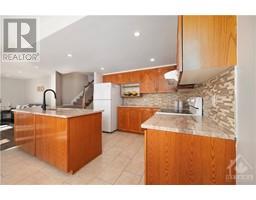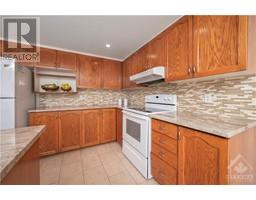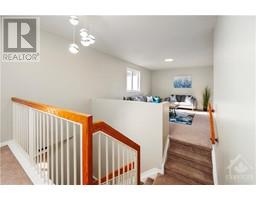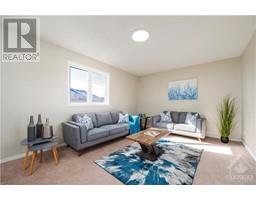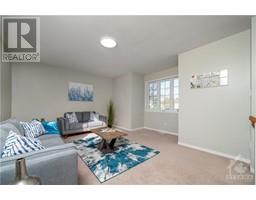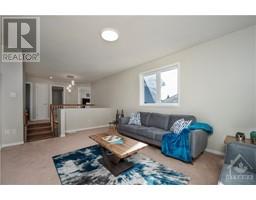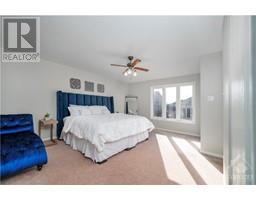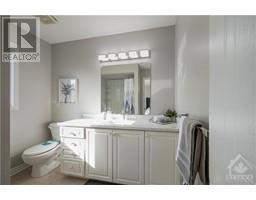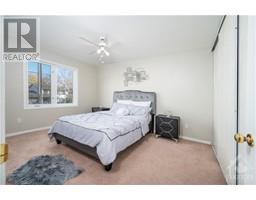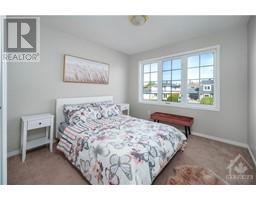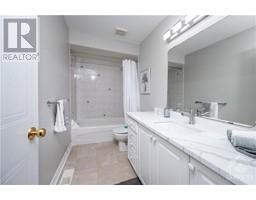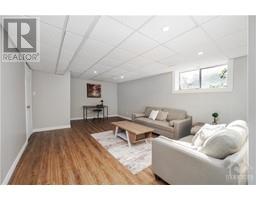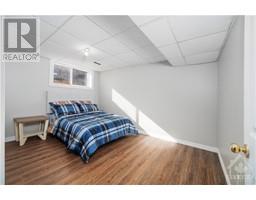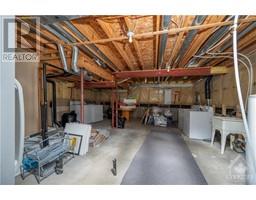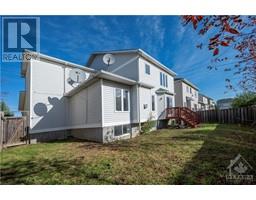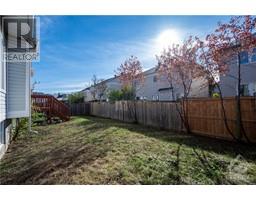3374 Mccarthy Road Ottawa, Ontario K1V 1Z6
$899,900
Updated spacious 4 bedroom 3 bath single house with double car garage. Some of the updates include new pot lights throughout the house, new flooring on main level and basement, updated bathrooms, updated light fixtures, and new paint throughout the home. The home has a lot of living space to accommodate your family. 3 large bedrooms upstairs with a very large Den on the second level. The main level has living room, dining room and a separate family room open to the kitchen. Finished basement with a bedroom as well. (id:50133)
Property Details
| MLS® Number | 1367691 |
| Property Type | Single Family |
| Neigbourhood | HuntClub |
| Amenities Near By | Public Transit, Recreation Nearby, Shopping |
| Community Features | Family Oriented, School Bus |
| Parking Space Total | 4 |
Building
| Bathroom Total | 3 |
| Bedrooms Above Ground | 3 |
| Bedrooms Below Ground | 1 |
| Bedrooms Total | 4 |
| Appliances | Refrigerator, Dishwasher, Dryer, Freezer, Hood Fan, Microwave, Stove, Washer |
| Basement Development | Not Applicable |
| Basement Type | Full (not Applicable) |
| Constructed Date | 2003 |
| Construction Style Attachment | Detached |
| Cooling Type | Central Air Conditioning |
| Exterior Finish | Brick, Siding |
| Fireplace Present | Yes |
| Fireplace Total | 1 |
| Flooring Type | Wall-to-wall Carpet, Mixed Flooring, Tile, Vinyl |
| Foundation Type | Poured Concrete |
| Half Bath Total | 1 |
| Heating Fuel | Natural Gas |
| Heating Type | Forced Air |
| Stories Total | 2 |
| Type | House |
| Utility Water | Municipal Water |
Parking
| Attached Garage |
Land
| Acreage | No |
| Fence Type | Fenced Yard |
| Land Amenities | Public Transit, Recreation Nearby, Shopping |
| Sewer | Municipal Sewage System |
| Size Depth | 73 Ft ,9 In |
| Size Frontage | 47 Ft ,6 In |
| Size Irregular | 47.52 Ft X 73.74 Ft |
| Size Total Text | 47.52 Ft X 73.74 Ft |
| Zoning Description | Residential |
Rooms
| Level | Type | Length | Width | Dimensions |
|---|---|---|---|---|
| Second Level | Primary Bedroom | 16'8" x 12'1" | ||
| Second Level | Bedroom | 13'8" x 10'3" | ||
| Second Level | Bedroom | 10'1" x 9'11" | ||
| Second Level | Den | 17'5" x 12'1" | ||
| Basement | Bedroom | 13'3" x 9'6" | ||
| Basement | Laundry Room | Measurements not available | ||
| Basement | Den | 20'0" x 13'0" | ||
| Main Level | Living Room/dining Room | 21'2" x 12'8" | ||
| Main Level | Family Room | 16'1" x 14'1" | ||
| Main Level | Kitchen | 10'6" x 7'1" | ||
| Main Level | Eating Area | 10'6" x 8'1" | ||
| Main Level | Partial Bathroom | Measurements not available | ||
| Main Level | Full Bathroom | Measurements not available |
Utilities
| Fully serviced | Available |
https://www.realtor.ca/real-estate/26238797/3374-mccarthy-road-ottawa-huntclub
Contact Us
Contact us for more information

Hytham Atiyat
Salesperson
www.TheVertexTeam.com
1723 Carling Avenue, Suite 1
Ottawa, Ontario K2A 1C8
(613) 725-1171
(613) 725-3323
www.teamrealty.ca

Wadah Al-Ghosen
Broker
www.TheVertexTeam.com
www.facebook.com/walghosen
ca.linkedin.com/pub/wadah-al-ghosen/23/827/713
twitter.com/VertexTeam
1723 Carling Avenue, Suite 1
Ottawa, Ontario K2A 1C8
(613) 725-1171
(613) 725-3323
www.teamrealty.ca
Sonya Schirmacher
Salesperson
www.sonyahomes.com
292 Somerset Street West
Ottawa, Ontario K2P 0J6
(613) 422-8688
(613) 422-6200
www.ottawacentral.evrealestate.com

