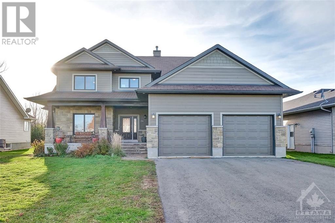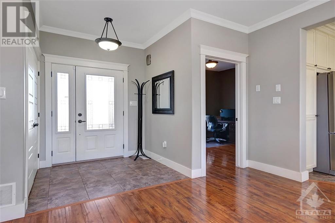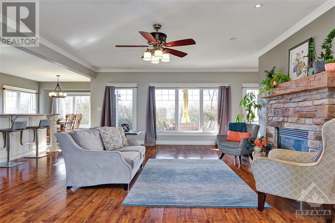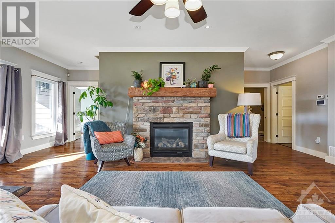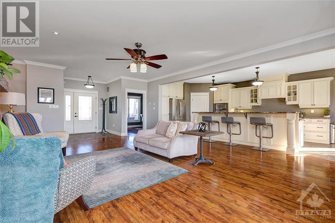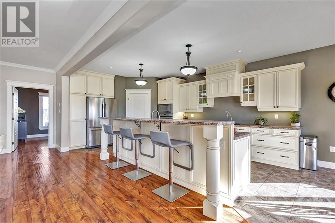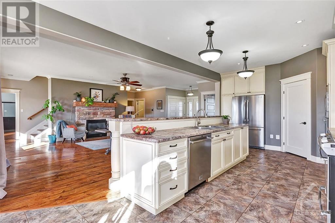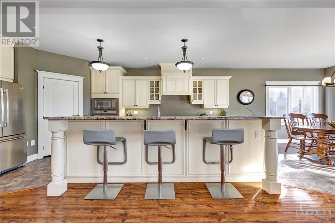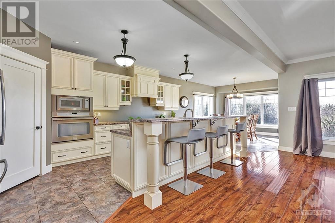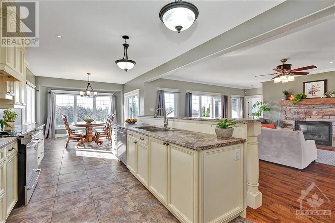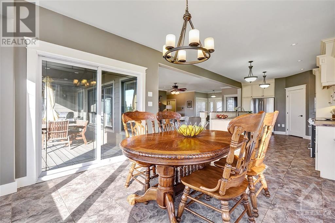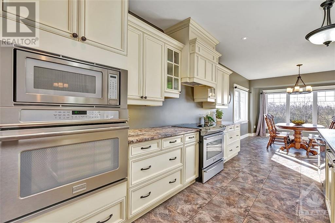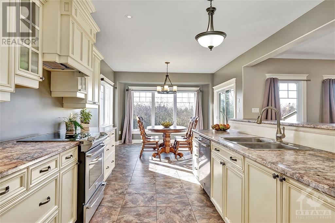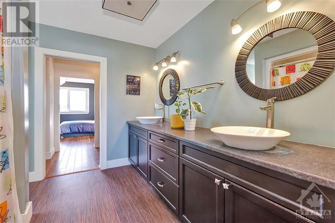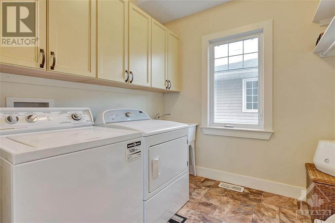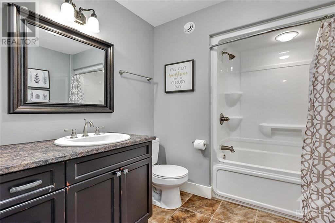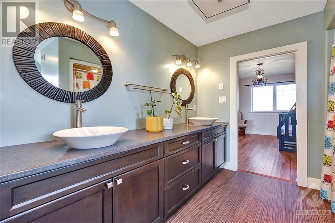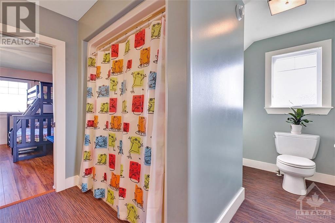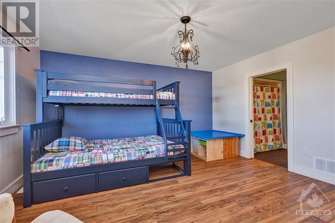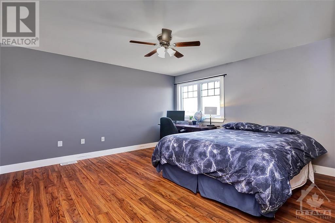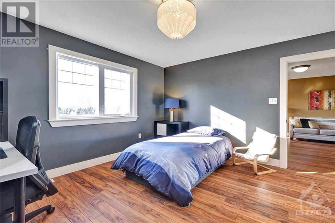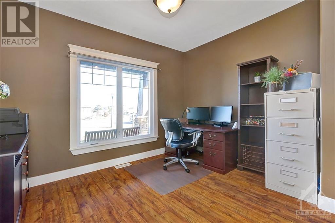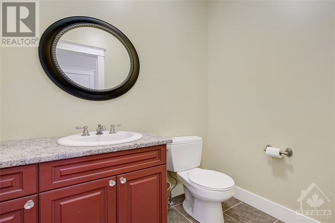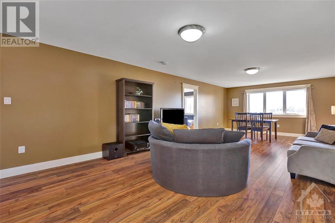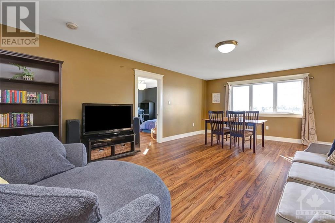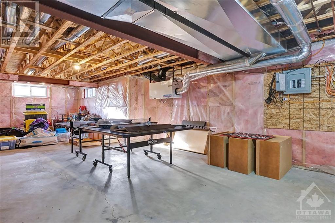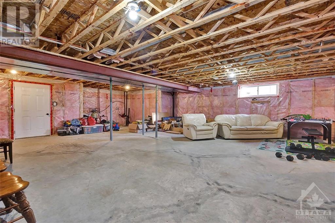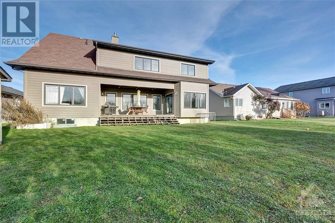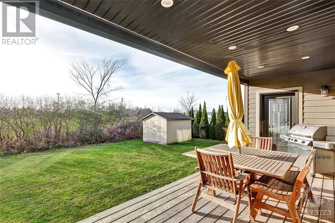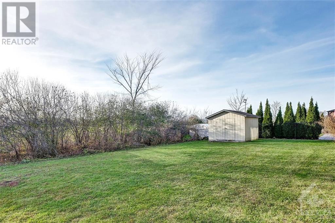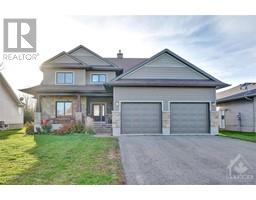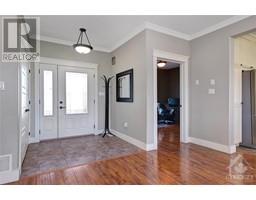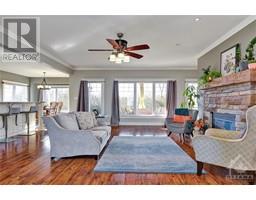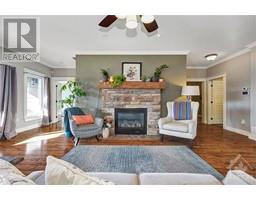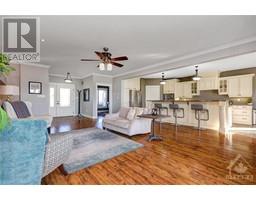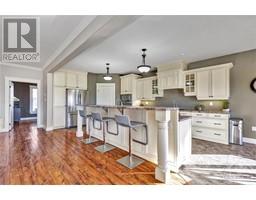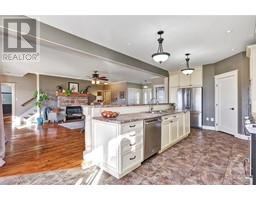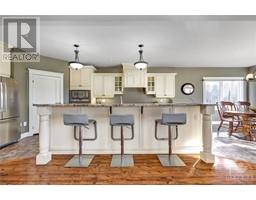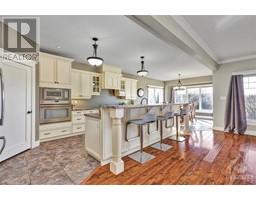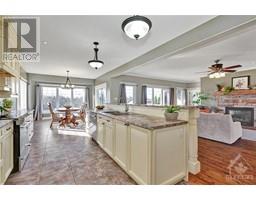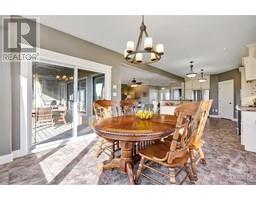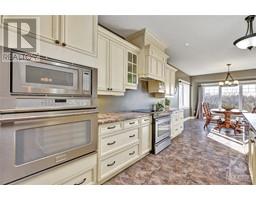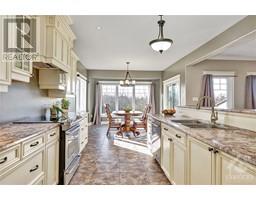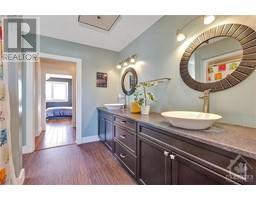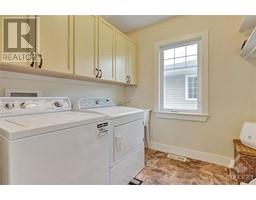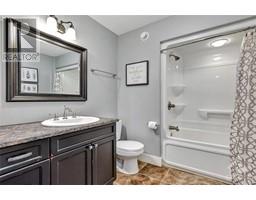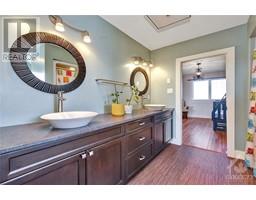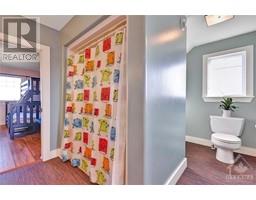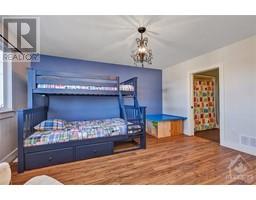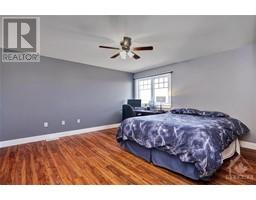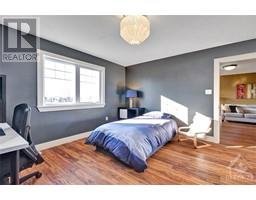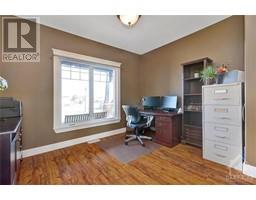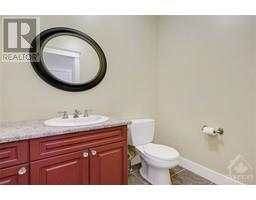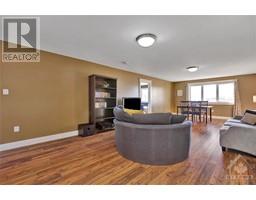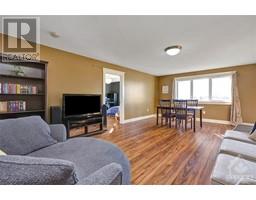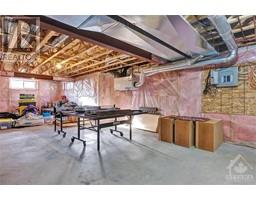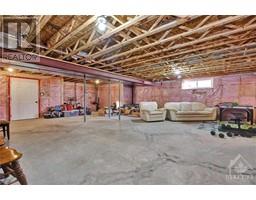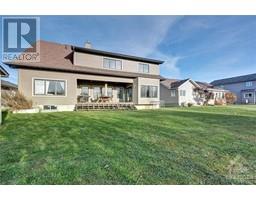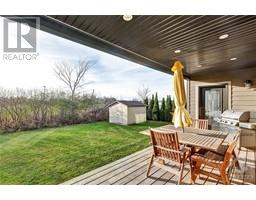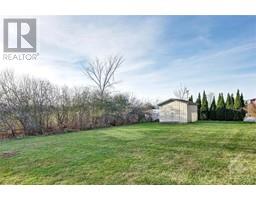34 Christie Lane Winchester, Ontario K0C 2K0
$849,900
Welcome home to one of the the few two storey properties on the highly sought after street of Christie Lane. Beautiful wide entrance and open concept main level with cozy stone natural gas fireplace. The main floor offers a open concept living room, huge gourmet kitchen with walk-in pantry, stove with oven and also a built in Microwave/Oven Combo, dining room and main floor primary bdrm with walk-in closet and 4 pc bath, main floor office and laundry. Upper level offers a unique games/media/tv room with 3 additional large bdrms all with walk-in closets. Two of the bedrooms are joined by a cute Jack and Jill 4 pc bath. Basement is undeveloped, just waiting for a buyer's imagination. Basement comes with a kid's rock climbing wall and a large cold storage room. Garage has EV outlet and potential for generator hook up.. Home is situated with no rear neighbours and a wonderful view of the ball diamond and Winchester arena. Walking distance to shopping, schools, hospital and churches. (id:50133)
Open House
This property has open houses!
2:00 pm
Ends at:4:00 pm
Property Details
| MLS® Number | 1367956 |
| Property Type | Single Family |
| Neigbourhood | Winchester |
| Amenities Near By | Recreation Nearby, Shopping |
| Easement | Unknown |
| Parking Space Total | 4 |
| Road Type | Paved Road |
Building
| Bathroom Total | 4 |
| Bedrooms Above Ground | 4 |
| Bedrooms Total | 4 |
| Appliances | Oven - Built-in, Dishwasher, Dryer, Hood Fan, Microwave, Stove, Washer |
| Basement Development | Unfinished |
| Basement Type | Full (unfinished) |
| Constructed Date | 2010 |
| Construction Style Attachment | Detached |
| Cooling Type | Central Air Conditioning |
| Exterior Finish | Stone, Siding |
| Fireplace Present | Yes |
| Fireplace Total | 1 |
| Flooring Type | Hardwood, Ceramic |
| Foundation Type | Poured Concrete |
| Half Bath Total | 1 |
| Heating Fuel | Natural Gas |
| Heating Type | Forced Air |
| Stories Total | 2 |
| Type | House |
| Utility Water | Municipal Water |
Parking
| Detached Garage |
Land
| Acreage | No |
| Land Amenities | Recreation Nearby, Shopping |
| Sewer | Municipal Sewage System |
| Size Depth | 139 Ft ,4 In |
| Size Frontage | 64 Ft ,4 In |
| Size Irregular | 64.3 Ft X 139.34 Ft |
| Size Total Text | 64.3 Ft X 139.34 Ft |
| Zoning Description | Residential |
Rooms
| Level | Type | Length | Width | Dimensions |
|---|---|---|---|---|
| Second Level | 4pc Bathroom | 8'3" x 7'5" | ||
| Second Level | 4pc Bathroom | 12'7" x 8'5" | ||
| Second Level | Bedroom | 13'1" x 12'6" | ||
| Second Level | Bedroom | 12'7" x 11'7" | ||
| Second Level | Bedroom | 12'4" x 12'10" | ||
| Second Level | Games Room | 13'1" x 28'5" | ||
| Second Level | Other | 7'5" x 8'1" | ||
| Basement | Recreation Room | 20'3" x 9'8" | ||
| Basement | Storage | 46'0" x 38'6" | ||
| Main Level | 2pc Bathroom | 6'7" x 4'10" | ||
| Main Level | 4pc Ensuite Bath | 9'6" x 10'4" | ||
| Main Level | Dining Room | 10'11" x 12'7" | ||
| Main Level | Kitchen | 10'11" x 18'9" | ||
| Main Level | Laundry Room | 6'11" x 7'5" | ||
| Main Level | Living Room/fireplace | 20'0" x 21'7" | ||
| Main Level | Mud Room | 7'5" x 6'5" | ||
| Main Level | Office | 11'1" x 9'5" | ||
| Main Level | Primary Bedroom | 12'10" x 13'10" | ||
| Main Level | Other | 5'0" x 9'10" |
https://www.realtor.ca/real-estate/26290073/34-christie-lane-winchester-winchester
Contact Us
Contact us for more information

Antonella Holmes
Salesperson
www.antonellaholmes.ca
139 Prescott St P.o. Box 339
Kemptville, Ontario K0G 1J0
(613) 258-1990
(613) 702-1804
www.teamrealty.ca
Sue Jackson
Salesperson
139 Prescott St P.o. Box 339
Kemptville, Ontario K0G 1J0
(613) 258-1990
(613) 702-1804
www.teamrealty.ca

