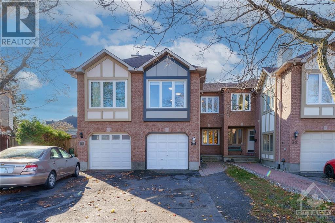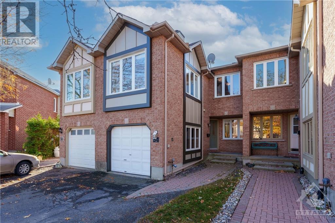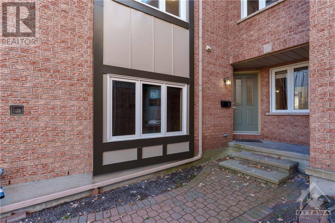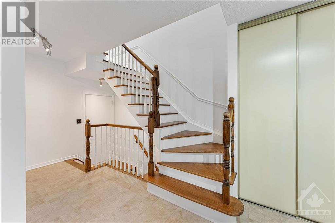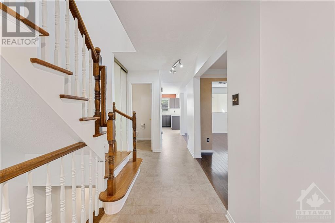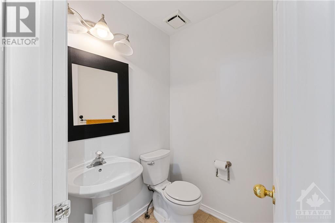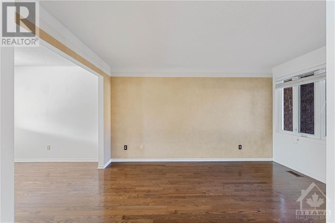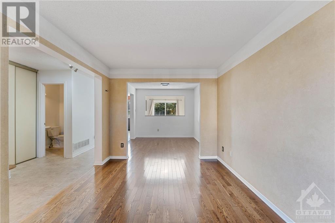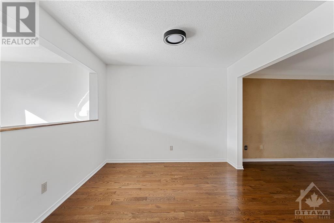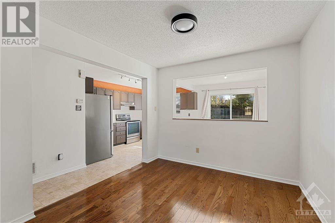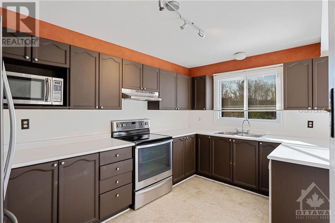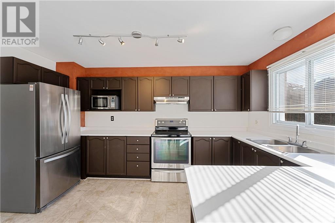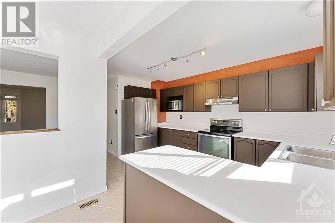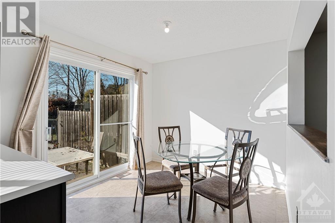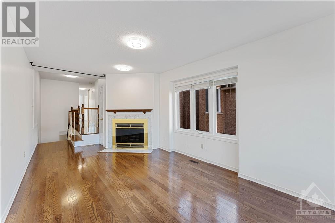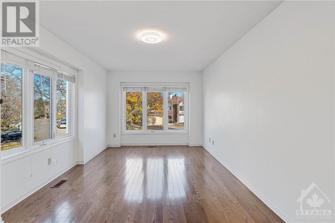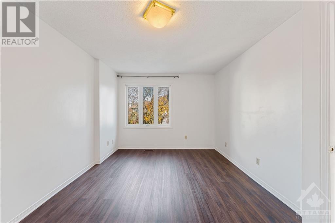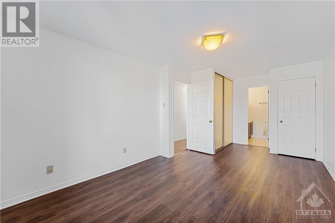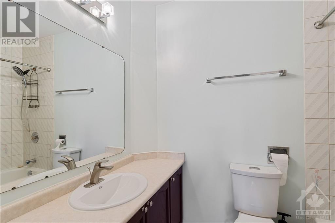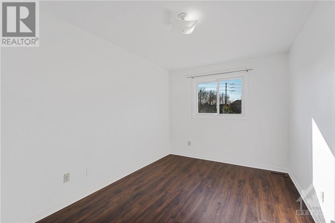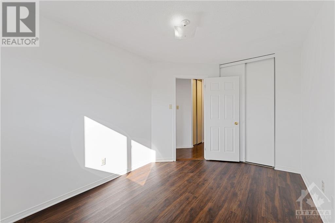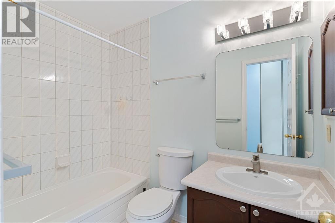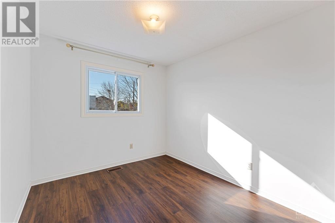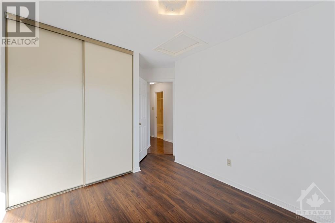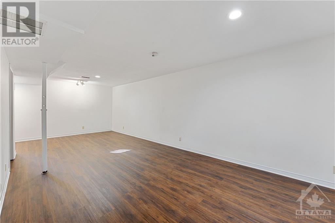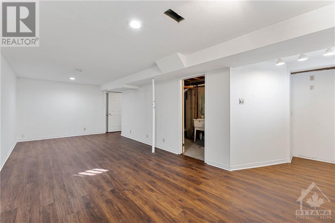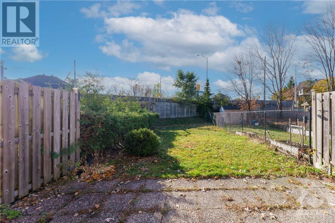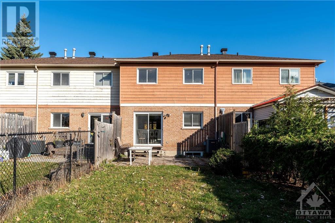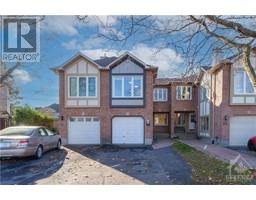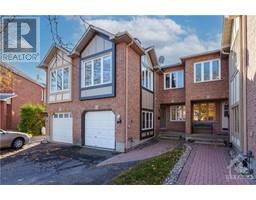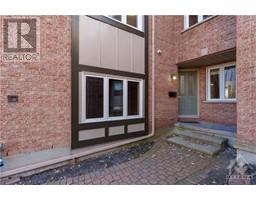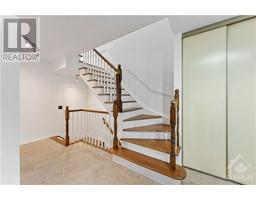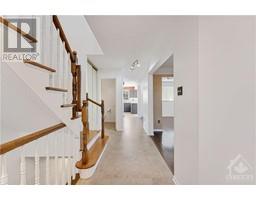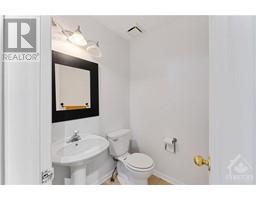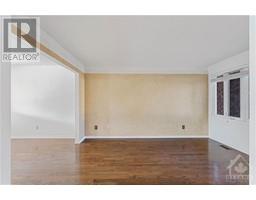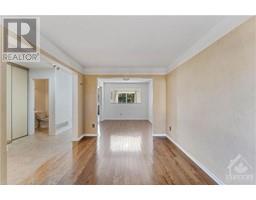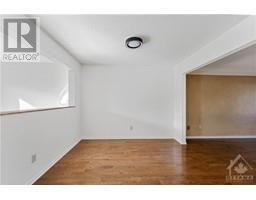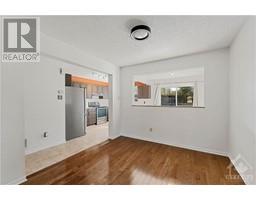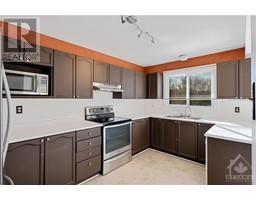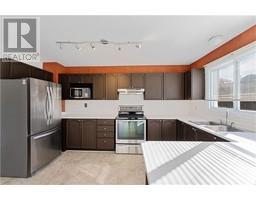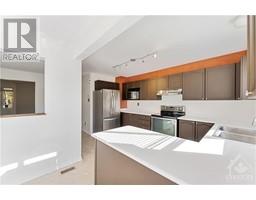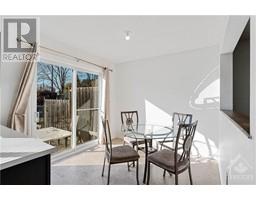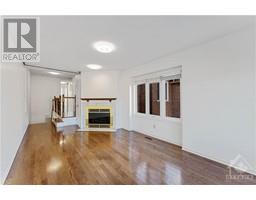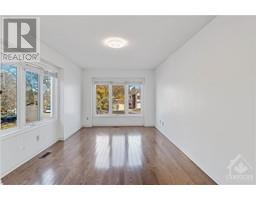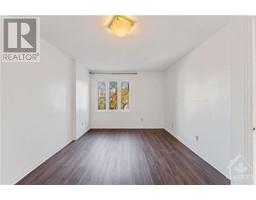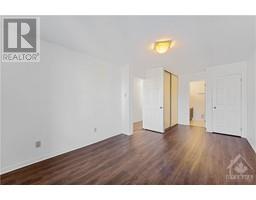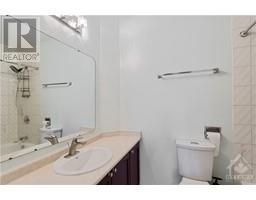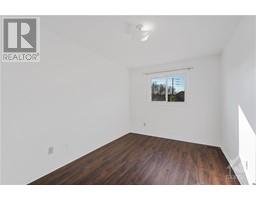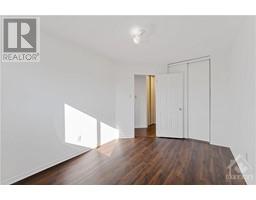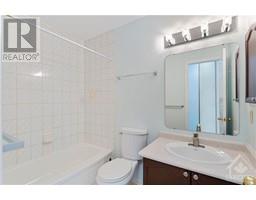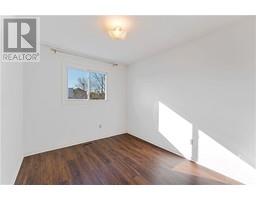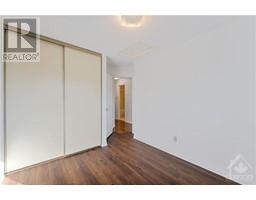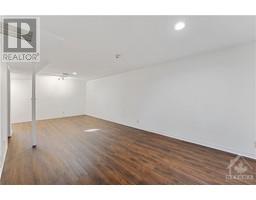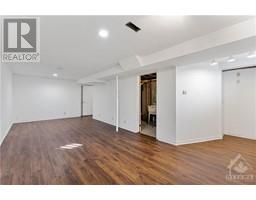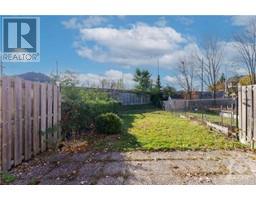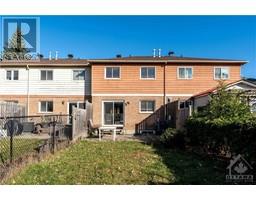34 Havenhurst Crescent Ottawa, Ontario K1T 3E8
$575,000
Spacious home with great living room and dining room, large eat-in kitchen with loads of cupboards, great bright family room with fireplace, main bedroom with large closets and 4-piece en-suite bathroom, Hardwood floors, new roof (2022), finished lower level with recreational room, large workshop, cold storage, laundry room and storage, large fenced backyard with no one at the back, walk to shopping centers, schools and all amenities. Only 10 minutes to downtown, call now! (id:50133)
Property Details
| MLS® Number | 1370171 |
| Property Type | Single Family |
| Neigbourhood | Greenboro |
| Amenities Near By | Public Transit, Recreation Nearby, Shopping |
| Parking Space Total | 2 |
Building
| Bathroom Total | 3 |
| Bedrooms Above Ground | 3 |
| Bedrooms Total | 3 |
| Appliances | Refrigerator, Dishwasher, Dryer, Stove, Washer |
| Basement Development | Finished |
| Basement Type | Full (finished) |
| Constructed Date | 1990 |
| Cooling Type | Central Air Conditioning |
| Exterior Finish | Brick, Siding |
| Flooring Type | Hardwood, Laminate |
| Foundation Type | Poured Concrete |
| Half Bath Total | 1 |
| Heating Fuel | Natural Gas |
| Heating Type | Forced Air |
| Stories Total | 2 |
| Type | Row / Townhouse |
| Utility Water | Municipal Water |
Parking
| Attached Garage |
Land
| Acreage | No |
| Land Amenities | Public Transit, Recreation Nearby, Shopping |
| Sewer | Municipal Sewage System |
| Size Depth | 162 Ft |
| Size Frontage | 19 Ft |
| Size Irregular | 19 Ft X 162 Ft (irregular Lot) |
| Size Total Text | 19 Ft X 162 Ft (irregular Lot) |
| Zoning Description | Residential |
Rooms
| Level | Type | Length | Width | Dimensions |
|---|---|---|---|---|
| Second Level | Partial Bathroom | 4'10" x 4'8" | ||
| Second Level | Loft | 13'6" x 10'1" | ||
| Second Level | Primary Bedroom | 19'10" x 10'7" | ||
| Second Level | 4pc Ensuite Bath | 7'7" x 5'3" | ||
| Second Level | 3pc Bathroom | 7'10" x 5'0" | ||
| Second Level | Bedroom | 13'7" x 9'0" | ||
| Second Level | Bedroom | 9'10" x 8'11" | ||
| Lower Level | Recreation Room | 24'0" x 10'0" | ||
| Lower Level | Workshop | 18'3" x 10'4" | ||
| Main Level | Dining Room | 9'0" x 9'2" | ||
| Main Level | Eating Area | 10'0" x 9'5" | ||
| Main Level | Living Room | 13'9" x 9'6" | ||
| Main Level | Kitchen | 14'0" x 9'0" |
https://www.realtor.ca/real-estate/26307429/34-havenhurst-crescent-ottawa-greenboro
Contact Us
Contact us for more information

Hamid Riahi
Broker
www.weguaranteehomesales.com
791 Montreal Road
Ottawa, ON K1K 0S9
(613) 860-7355
(613) 745-7976
Linh Ho
Salesperson
791 Montreal Road
Ottawa, ON K1K 0S9
(613) 860-7355
(613) 745-7976

