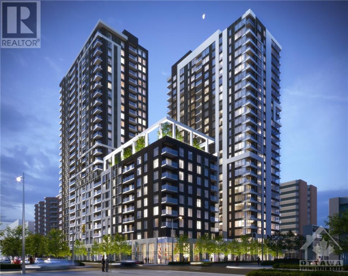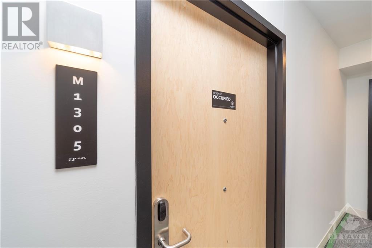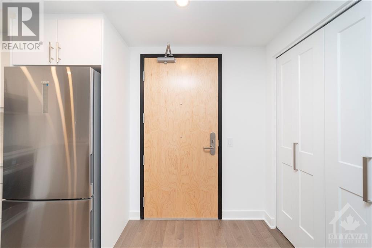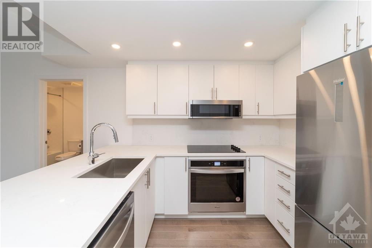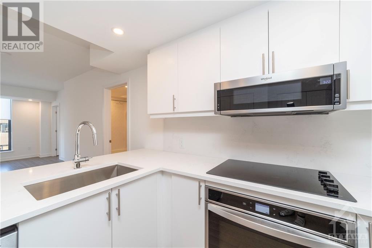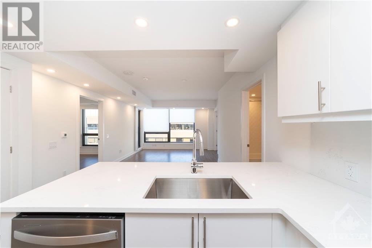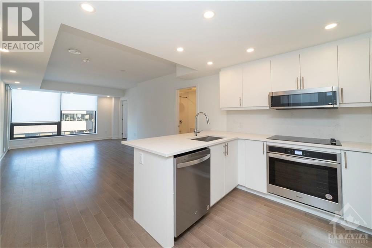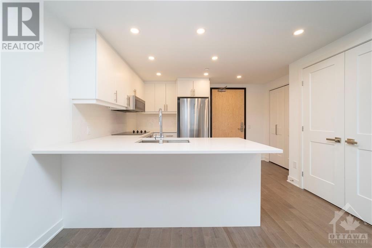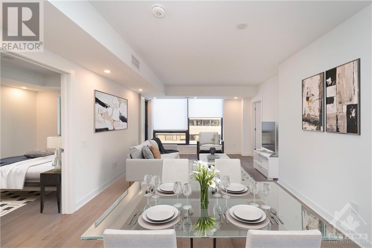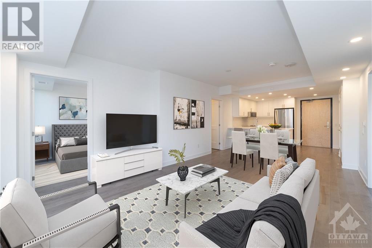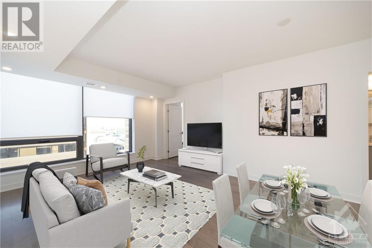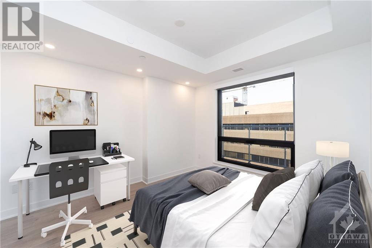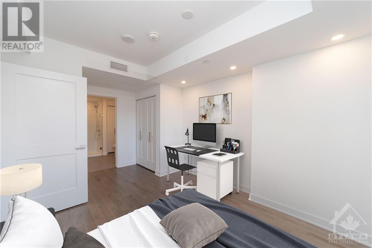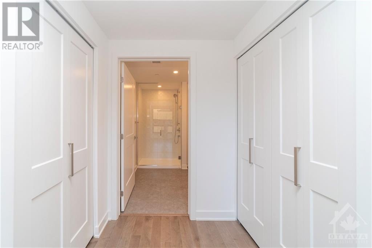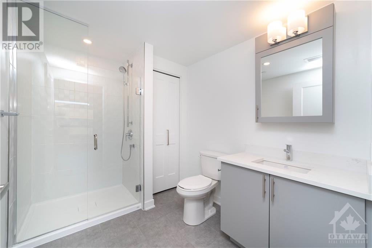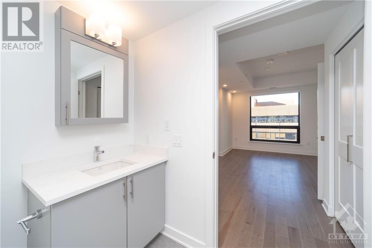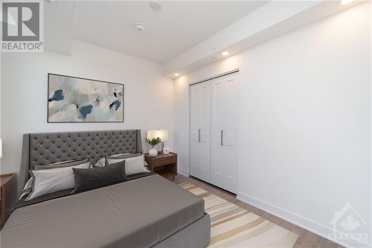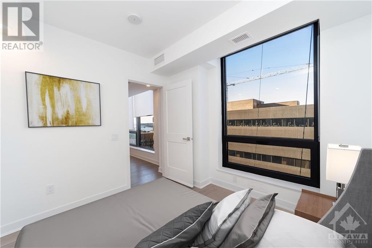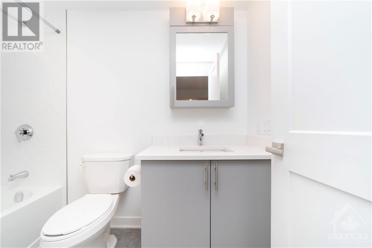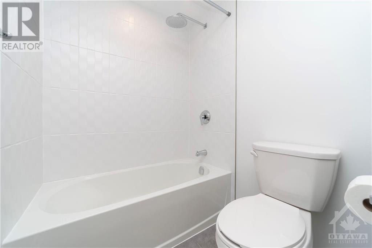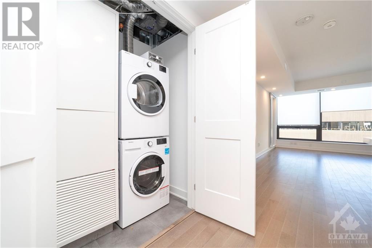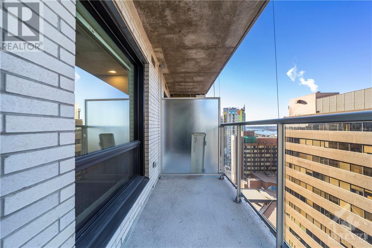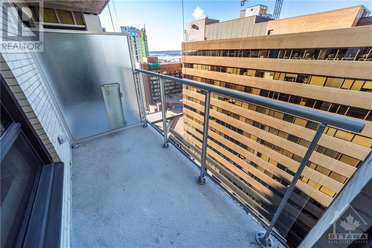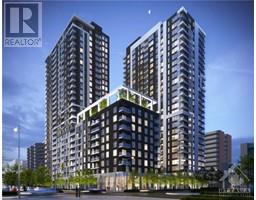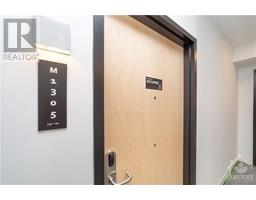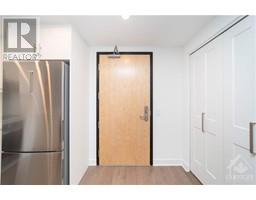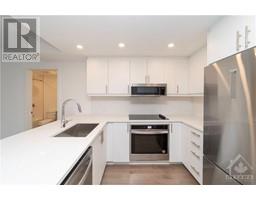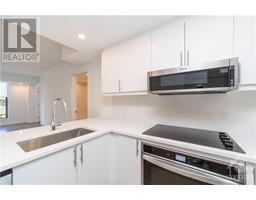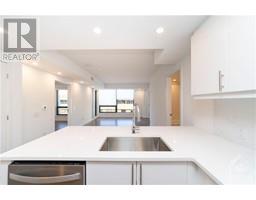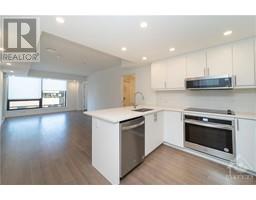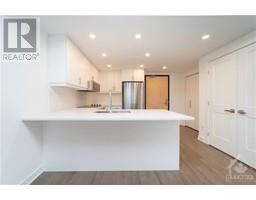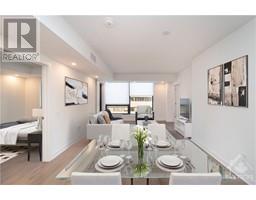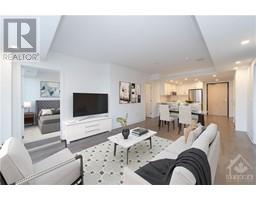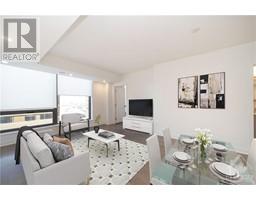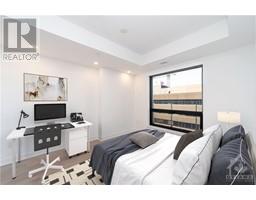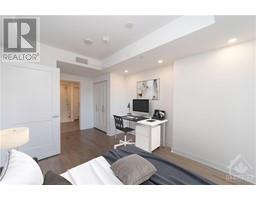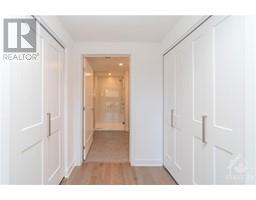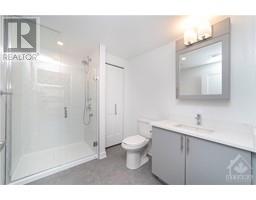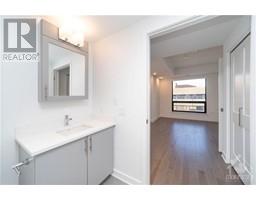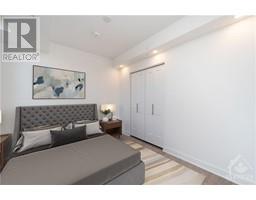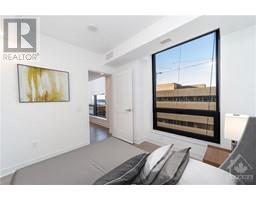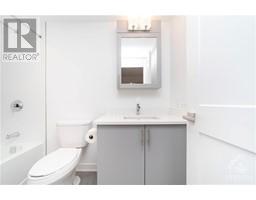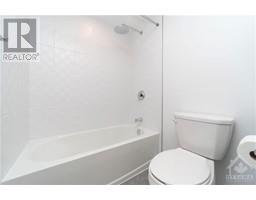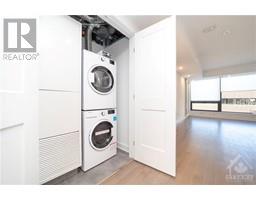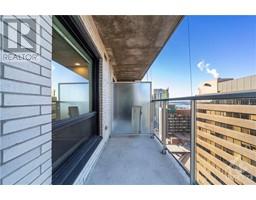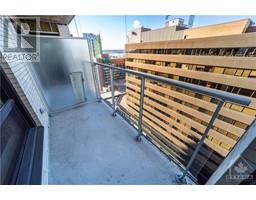340 Queen Street Unit#1305 Ottawa, Ontario K1R 0G1
$3,200 Monthly
Welcome home to Claridge Moon at 340 Queen Street! This newly constructed building is in the heart of downtown. Conveniently located above the LRT Lyon Station & walking distance to Parliament Hill, fine restaurants, cafés, shopping, and all that the downtown core has to offer. Unit #1305 is a spacious & beautifully upgraded 2 bedroom, 2 bathroom unit, featuring hardwood flooring, quartz countertops, stainless steel appliances, pot lighting, & custom blinds. The large primary bedroom offers double closets & a 3 piece ensuite bathroom. Good sized 2nd bedroom + full bathroom & in-unit laundry. Private North-facing balcony. Underground parking & storage locker are included. Building amenities include: 24/7 concierge, indoor pool, gym, rooftop terrace, theatre, party room & guest suite. This is condo living at its finest! Proof of income/employment, photo ID, recent credit report & a completed rental application are required. Immediate occupancy is available. Some photos virtually staged. (id:50133)
Property Details
| MLS® Number | 1369993 |
| Property Type | Single Family |
| Neigbourhood | Centretown |
| Amenities Near By | Public Transit, Recreation Nearby, Shopping |
| Communication Type | Internet Access |
| Features | Elevator, Balcony |
| Parking Space Total | 1 |
| Pool Type | Indoor Pool |
Building
| Bathroom Total | 2 |
| Bedrooms Above Ground | 2 |
| Bedrooms Total | 2 |
| Amenities | Party Room, Laundry - In Suite, Guest Suite, Exercise Centre |
| Appliances | Refrigerator, Oven - Built-in, Cooktop, Dishwasher, Dryer, Microwave Range Hood Combo, Washer, Blinds |
| Basement Development | Not Applicable |
| Basement Type | None (not Applicable) |
| Constructed Date | 2023 |
| Cooling Type | Heat Pump |
| Exterior Finish | Concrete |
| Flooring Type | Hardwood, Tile |
| Heating Fuel | Natural Gas |
| Heating Type | Heat Pump |
| Stories Total | 1 |
| Type | Apartment |
| Utility Water | Municipal Water |
Parking
| Underground |
Land
| Acreage | No |
| Land Amenities | Public Transit, Recreation Nearby, Shopping |
| Sewer | Municipal Sewage System |
| Size Irregular | * Ft X * Ft |
| Size Total Text | * Ft X * Ft |
| Zoning Description | Residential |
Rooms
| Level | Type | Length | Width | Dimensions |
|---|---|---|---|---|
| Main Level | Foyer | 5'7" x 4'11" | ||
| Main Level | Kitchen | 9'6" x 7'3" | ||
| Main Level | Living Room/dining Room | 21'1" x 12'9" | ||
| Main Level | Primary Bedroom | 11'3" x 10'5" | ||
| Main Level | 3pc Ensuite Bath | 10'5" x 5'0" | ||
| Main Level | Bedroom | 10'2" x 9'4" | ||
| Main Level | Full Bathroom | 8'10" x 5'0" | ||
| Main Level | Other | 9'11" x 4'11" |
https://www.realtor.ca/real-estate/26307318/340-queen-street-unit1305-ottawa-centretown
Contact Us
Contact us for more information

Scott Arial
Broker
www.scottarial.com
484 Hazeldean Road, Unit #1
Ottawa, Ontario K2L 1V4
(613) 592-6400
(613) 592-4945
www.teamrealty.ca
Crystal Kluke
Salesperson
484 Hazeldean Road, Unit #1
Ottawa, Ontario K2L 1V4
(613) 592-6400
(613) 592-4945
www.teamrealty.ca

