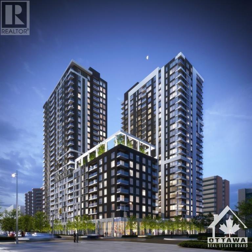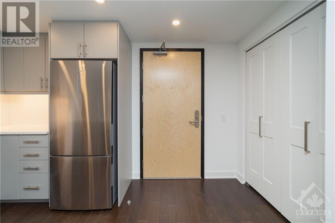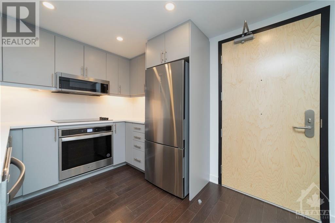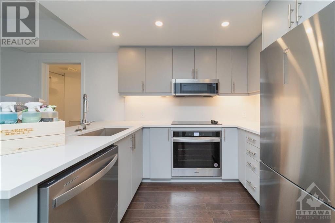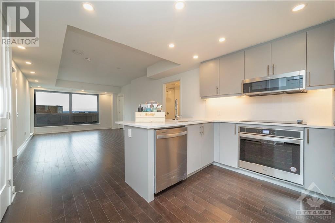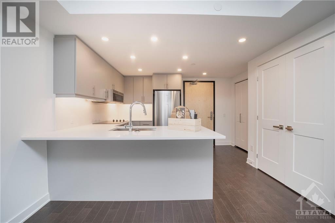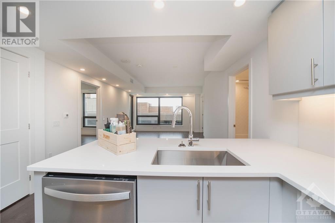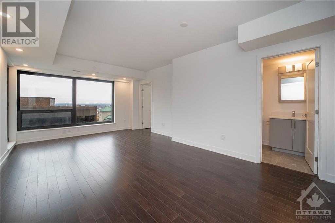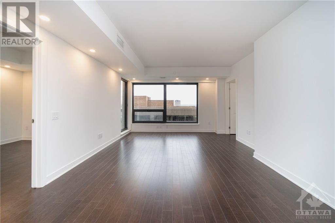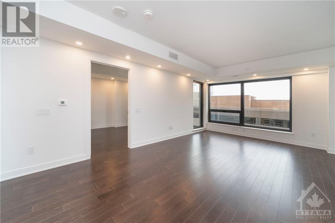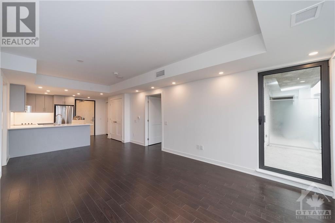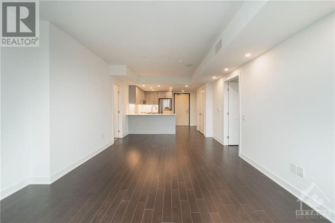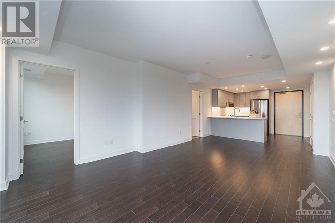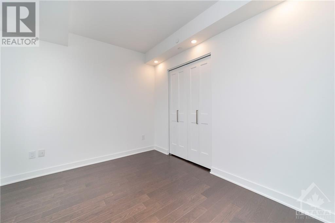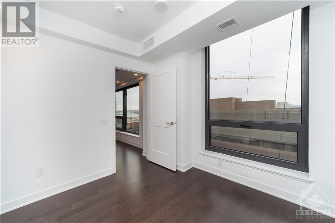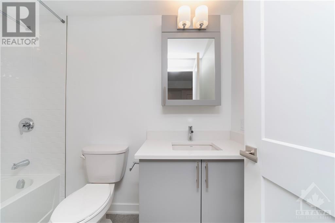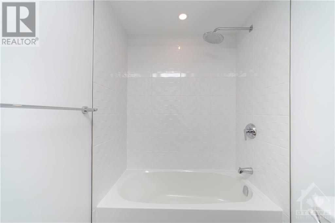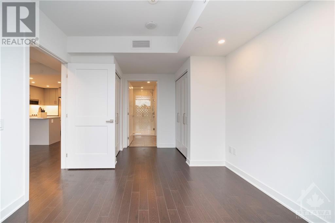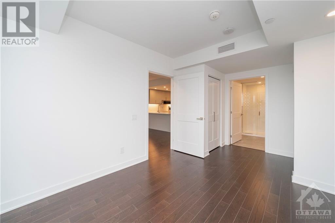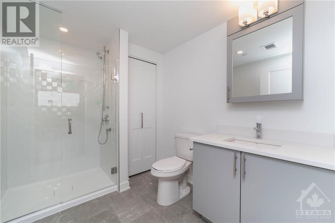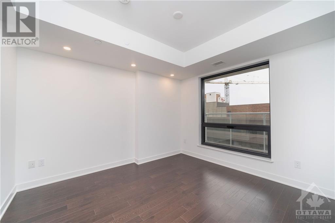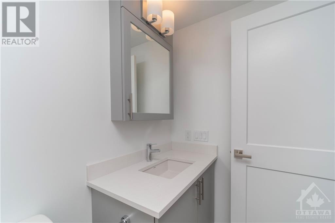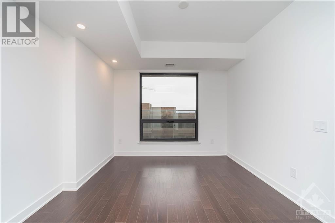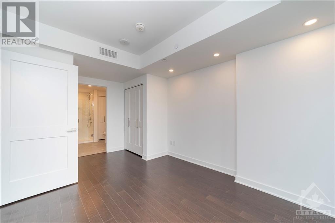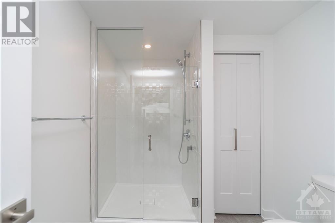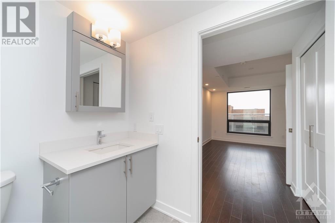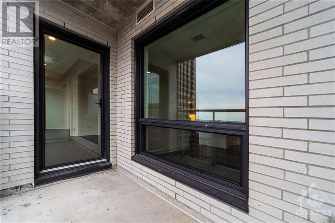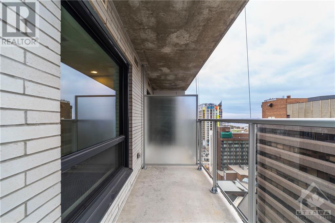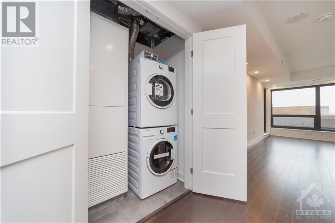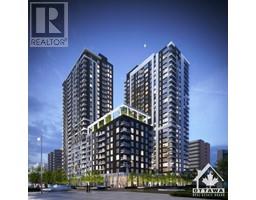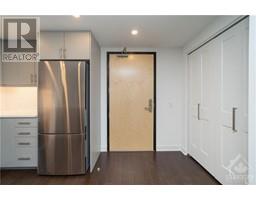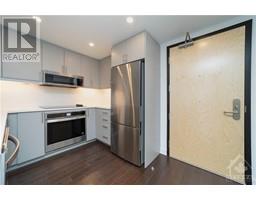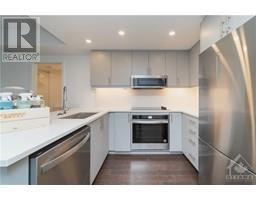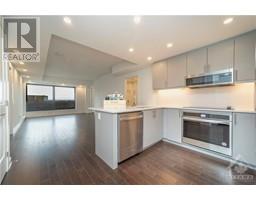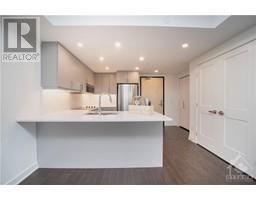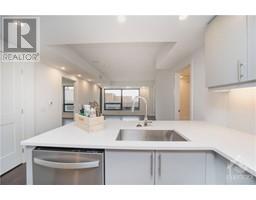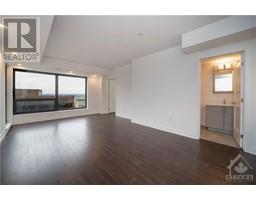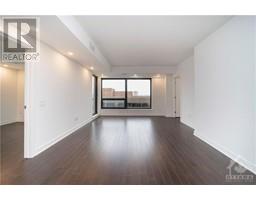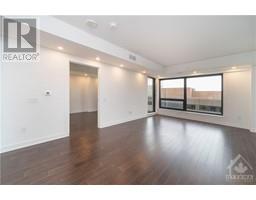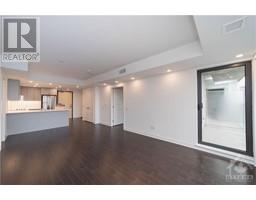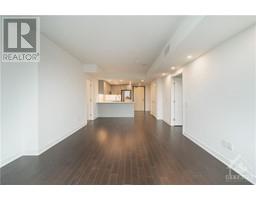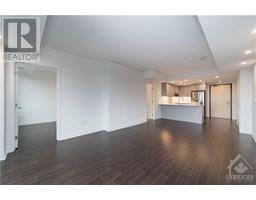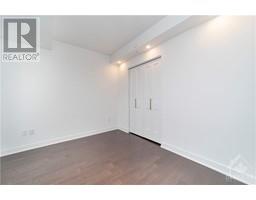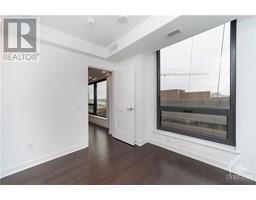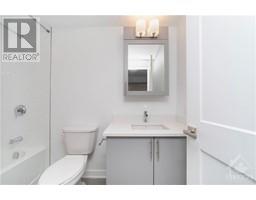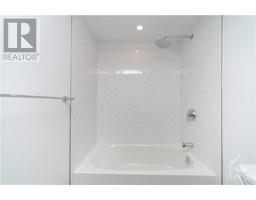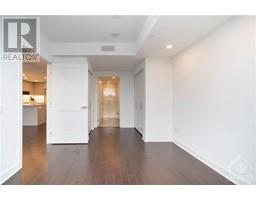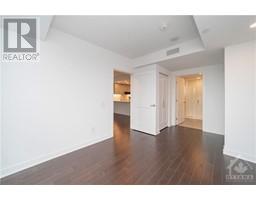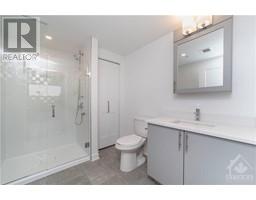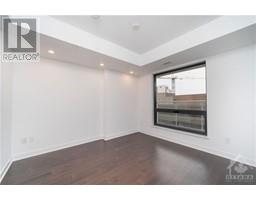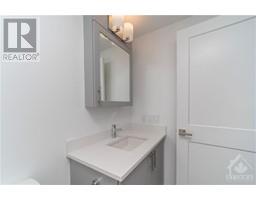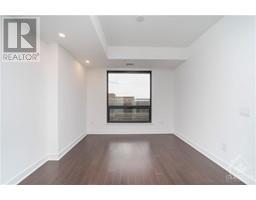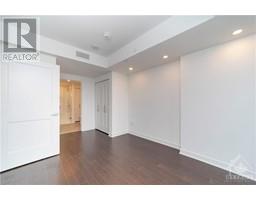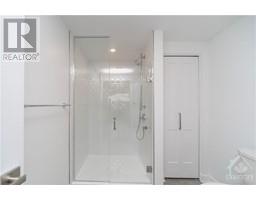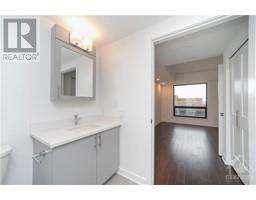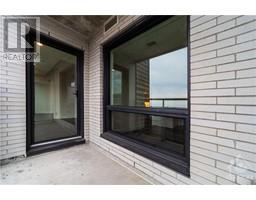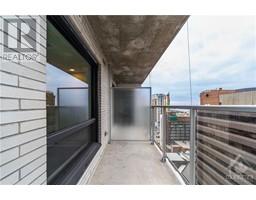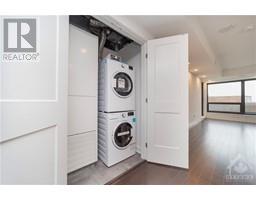340 Queen Street Unit#1405 Ottawa, Ontario K1R 0G1
$3,000 Monthly
Great opportunity to live in one of Centretown's most sought after condos. Claridge's "The Moon" boasts endless amenities including Exercise Centre, Home Theatre, Indoor Pool, Party room, Guest suites, 24 hr concierge service and connects to the LRT. This large two bedroom, two full bath unit is spacious & offers over 900 sq ft of open concept living. Dark hardwood flooring throughout & contemporary finishings. Kitchen with quartz counters and stainless appliances. Both bedrooms are well sized and offer plenty of closet space. Balcony offers ample space to enjoy the sites and sounds of downtown living at it finest! (id:50133)
Property Details
| MLS® Number | 1368355 |
| Property Type | Single Family |
| Neigbourhood | Centre Town |
| Amenities Near By | Public Transit, Recreation Nearby, Shopping |
| Communication Type | Internet Access |
| Features | Elevator, Balcony |
| Pool Type | Indoor Pool |
Building
| Bathroom Total | 1 |
| Bedrooms Above Ground | 2 |
| Bedrooms Total | 2 |
| Amenities | Party Room, Laundry - In Suite, Guest Suite, Exercise Centre |
| Appliances | Refrigerator, Dishwasher, Dryer, Hood Fan, Microwave Range Hood Combo, Stove, Washer |
| Basement Development | Not Applicable |
| Basement Type | None (not Applicable) |
| Constructed Date | 2023 |
| Cooling Type | Heat Pump |
| Exterior Finish | Concrete |
| Fire Protection | Smoke Detectors |
| Flooring Type | Hardwood, Ceramic |
| Heating Fuel | Natural Gas |
| Heating Type | Heat Pump |
| Stories Total | 1 |
| Type | Apartment |
| Utility Water | Municipal Water |
Parking
| None |
Land
| Acreage | No |
| Land Amenities | Public Transit, Recreation Nearby, Shopping |
| Sewer | Municipal Sewage System |
| Size Irregular | * Ft X * Ft |
| Size Total Text | * Ft X * Ft |
| Zoning Description | Condo |
Rooms
| Level | Type | Length | Width | Dimensions |
|---|---|---|---|---|
| Main Level | 4pc Bathroom | 8'10" x 5'0" | ||
| Main Level | Bedroom | 10'2" x 9'4" | ||
| Main Level | 3pc Ensuite Bath | 9'4" x 7'3" | ||
| Main Level | Laundry Room | Measurements not available | ||
| Main Level | Living Room/dining Room | 21'1" x 12'9" | ||
| Main Level | Kitchen | 9'6" x 7'3" | ||
| Main Level | Foyer | 5'7" x 4'11" | ||
| Main Level | Primary Bedroom | 11'3" x 10'5" | ||
| Main Level | Other | 9'11" x 4'11" |
https://www.realtor.ca/real-estate/26257886/340-queen-street-unit1405-ottawa-centre-town
Contact Us
Contact us for more information
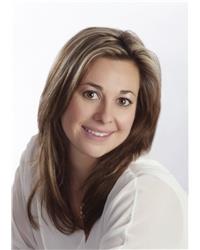
Amanda Ostapyk
Salesperson
www.cooperostapykteam.evrealestate.com
292 Somerset Street West
Ottawa, Ontario K2P 0J6
(613) 422-8688
(613) 422-6200
www.ottawacentral.evrealestate.com

Jim Cooper
Salesperson
www.cooperostapykteam.evrealestate.com
292 Somerset Street West
Ottawa, Ontario K2P 0J6
(613) 422-8688
(613) 422-6200
www.ottawacentral.evrealestate.com

