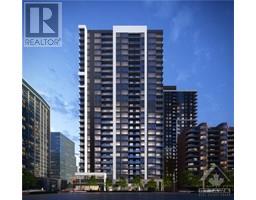340 Queen Street Unit#1504 Ottawa, Ontario K1R 0G1
$2,200 Monthly
Embrace urban living at its finest with this exceptional condo unit in the highly coveted Claridge Moon! A perfect blend of modern comfort & style, this 1-bed, 1-bath condo features an open-concept layout spanning 665 sqft & is directly connected to Lyon station in Ottawa's LRT system. Step inside the elegant hardwood floors setting the tone for a bright & refined living space. Kitchen offers contemporary cabinetry, sleek quartz countertop, & top-of-the-line stainless steel appliances. With a convenient in-unit laundry & a dedicated locker, this condo caters to all your practical needs. Enjoy the panoramic view of the city, Ottawa River, & the breathtaking fireworks from the parliament right from your balcony. Indulge yourself with all the amenities amenities, incl. a fitness center, indoor pool, & rooftop terrace. To ensure safety & well-being, the lobby is equipped with a dedicated concierge & security staff. Schedule a viewing today & start living the life you've always dreamed of! (id:50133)
Property Details
| MLS® Number | 1368767 |
| Property Type | Single Family |
| Neigbourhood | Centre Town |
| Amenities Near By | Public Transit, Recreation Nearby, Shopping |
| Features | Elevator, Balcony |
| Pool Type | Indoor Pool |
Building
| Bathroom Total | 1 |
| Bedrooms Above Ground | 1 |
| Bedrooms Total | 1 |
| Amenities | Laundry - In Suite, Exercise Centre |
| Appliances | Refrigerator, Dishwasher, Dryer, Microwave Range Hood Combo, Washer |
| Basement Development | Not Applicable |
| Basement Type | None (not Applicable) |
| Constructed Date | 2023 |
| Cooling Type | Central Air Conditioning |
| Exterior Finish | Brick, Concrete |
| Flooring Type | Hardwood, Ceramic |
| Heating Fuel | Natural Gas |
| Heating Type | Forced Air |
| Stories Total | 1 |
| Type | Apartment |
| Utility Water | Municipal Water |
Parking
| None |
Land
| Access Type | Highway Access |
| Acreage | No |
| Land Amenities | Public Transit, Recreation Nearby, Shopping |
| Sewer | Municipal Sewage System |
| Size Irregular | * Ft X * Ft |
| Size Total Text | * Ft X * Ft |
| Zoning Description | Residential |
Rooms
| Level | Type | Length | Width | Dimensions |
|---|---|---|---|---|
| Main Level | Kitchen | 6'10" x 9'6" | ||
| Main Level | Living Room/dining Room | 11'4" x 21'1" | ||
| Main Level | Primary Bedroom | 9'9" x 12'0" | ||
| Main Level | 3pc Bathroom | 6'7" x 10'4" | ||
| Main Level | Laundry Room | Measurements not available |
https://www.realtor.ca/real-estate/26267156/340-queen-street-unit1504-ottawa-centre-town
Contact Us
Contact us for more information
Mia Li
Salesperson
2148 Carling Ave., Units 5 & 6
Ottawa, ON K2A 1H1
(613) 829-1818
(613) 829-3223
www.kwintegrity.ca

Sara Du
Salesperson
2148 Carling Ave., Units 5 & 6
Ottawa, ON K2A 1H1
(613) 829-1818
(613) 829-3223
www.kwintegrity.ca



















































