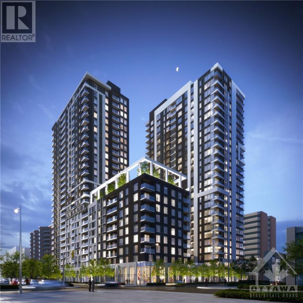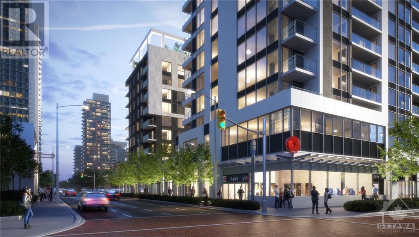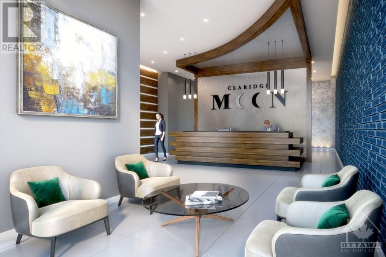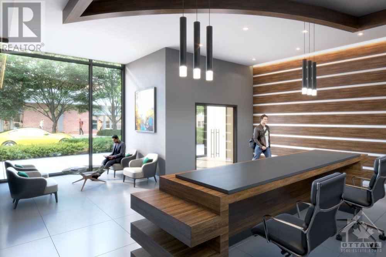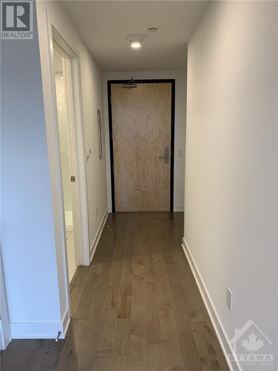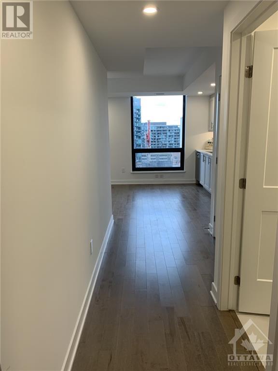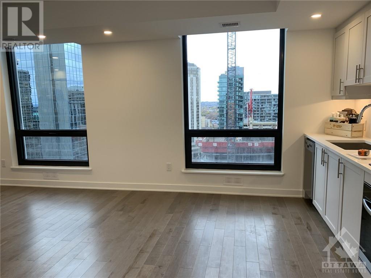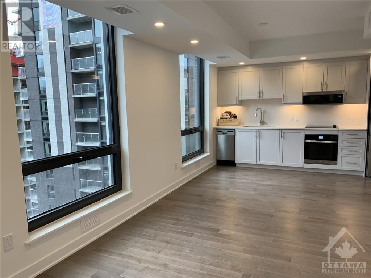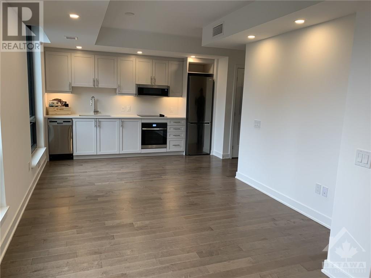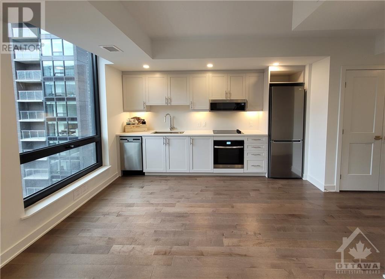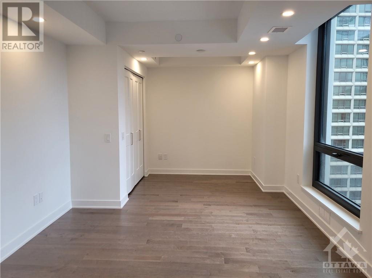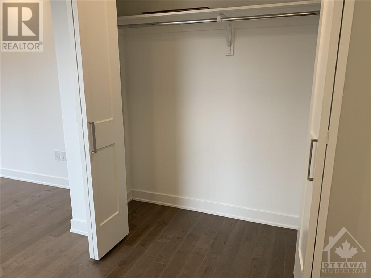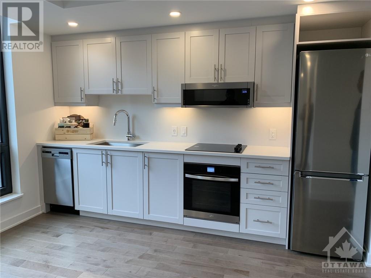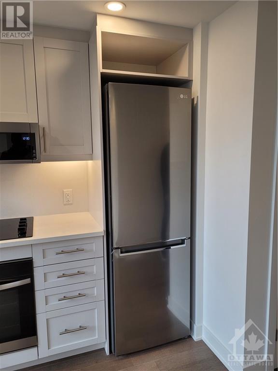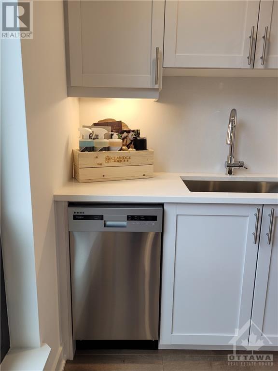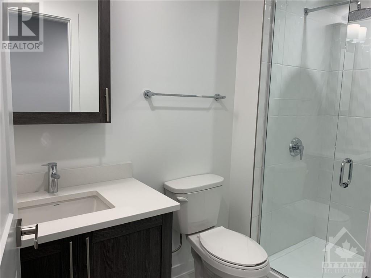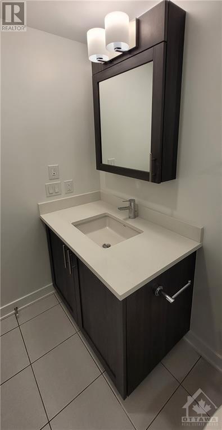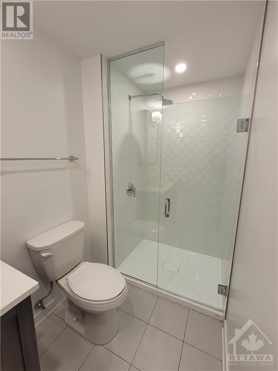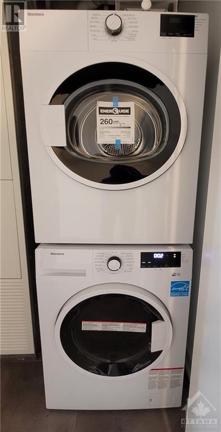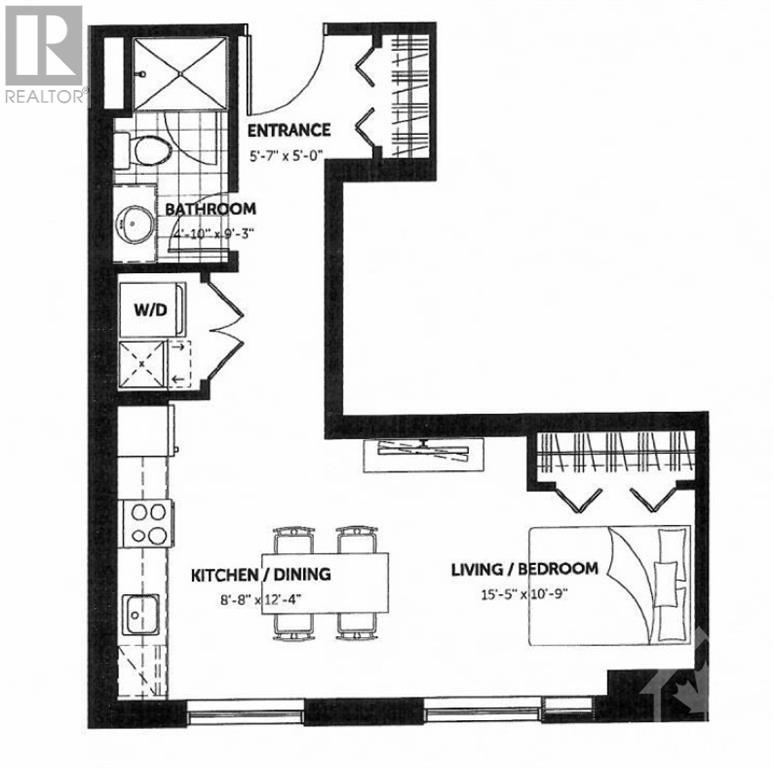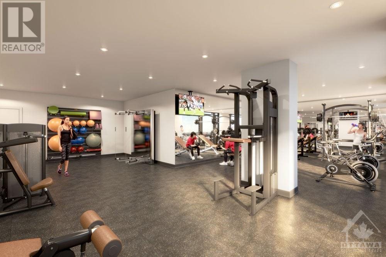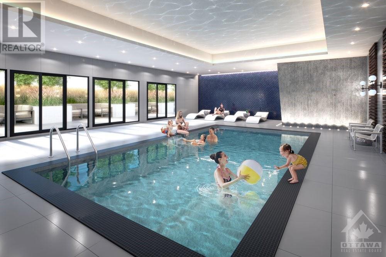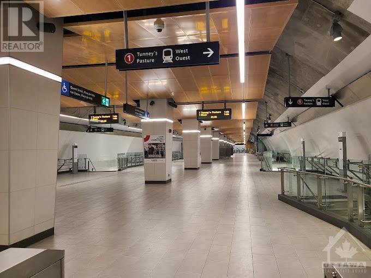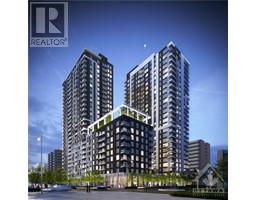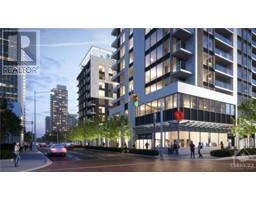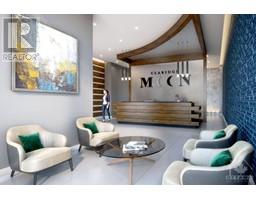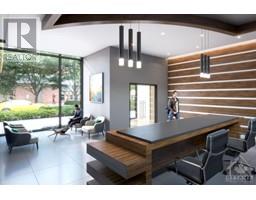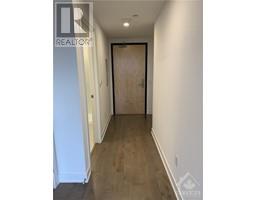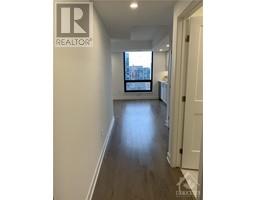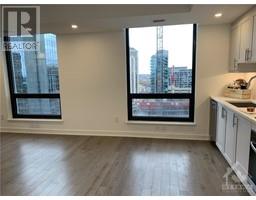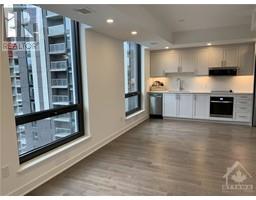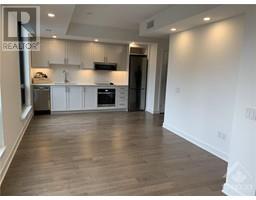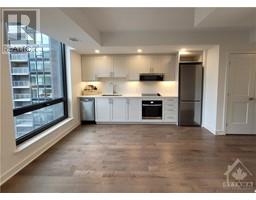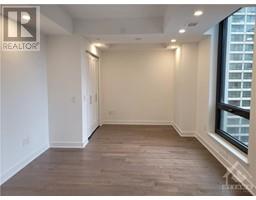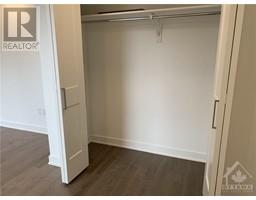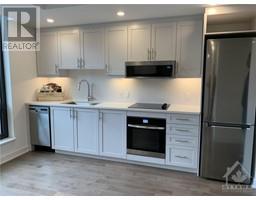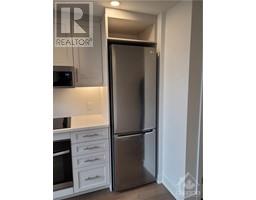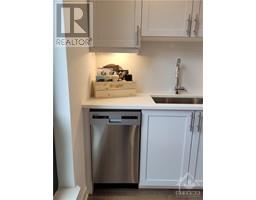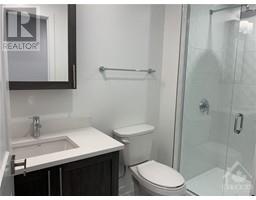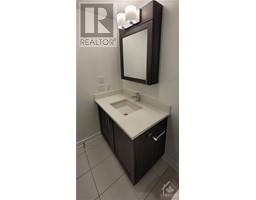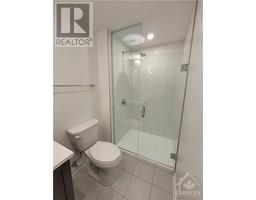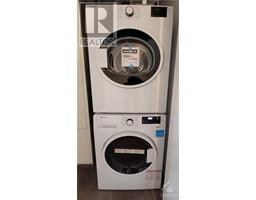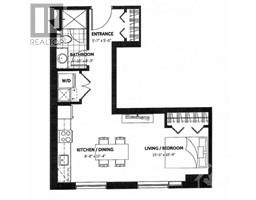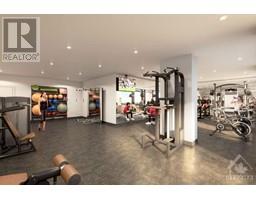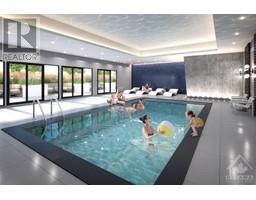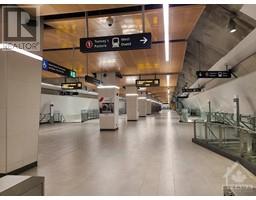340 Queen Street Unit#1608 Ottawa, Ontario K1R 0G1
$1,900 Monthly
Welcome to your new home in the heart of Ottawa downtown at the prestigious Claridge Moon building. This brand new, pet-friendly luxury studio condo offers a modern and luxurious living experience. Bright & open concept layout with engineered hardwood/tile flooring and smooth ceilings. Fully equipped kitchen with stainless steel appliances and quartz countertops. Two large windows that bring in an abundance of natural light and offer stunning views. Amenities include a pool, boutique gym, boardroom, party lounge, rooftop terrace, storage locker & guest accommodations. 24-hour concierge & security service for your comfort and safety. Enjoy the convenience of having everything at your doorstep. With easy access to a 24-hour metro grocery store, restaurants, shops, LCBO, parks, and living above the LYON LRT, you'll experience the vibrant urban life and the charm of the neighborhood. Heat and water included. Hydro is extra. Contact us now to schedule a viewing and make this your new home! (id:50133)
Property Details
| MLS® Number | 1368901 |
| Property Type | Single Family |
| Neigbourhood | Ottawa Centre |
| Amenities Near By | Public Transit, Recreation Nearby, Shopping |
| Features | Elevator |
| Pool Type | Indoor Pool |
Building
| Bathroom Total | 1 |
| Amenities | Party Room, Recreation Centre, Laundry - In Suite, Guest Suite, Exercise Centre |
| Appliances | Refrigerator, Dishwasher, Dryer, Stove, Washer |
| Basement Development | Not Applicable |
| Basement Type | None (not Applicable) |
| Constructed Date | 2023 |
| Cooling Type | Central Air Conditioning |
| Exterior Finish | Brick, Concrete |
| Flooring Type | Hardwood, Tile |
| Heating Fuel | Natural Gas |
| Heating Type | Forced Air |
| Stories Total | 1 |
| Type | Apartment |
| Utility Water | Municipal Water |
Parking
| None |
Land
| Acreage | No |
| Land Amenities | Public Transit, Recreation Nearby, Shopping |
| Sewer | Municipal Sewage System |
| Size Irregular | * Ft X * Ft |
| Size Total Text | * Ft X * Ft |
| Zoning Description | Residential Condo |
Rooms
| Level | Type | Length | Width | Dimensions |
|---|---|---|---|---|
| Main Level | Other | 5'7" x 5'0" | ||
| Main Level | 3pc Bathroom | 9'3" x 4'10" | ||
| Main Level | Kitchen | 12'4" x 8'8" | ||
| Main Level | Living Room | 15'5" x 10'9" |
https://www.realtor.ca/real-estate/26274845/340-queen-street-unit1608-ottawa-ottawa-centre
Contact Us
Contact us for more information
Navi Singh
Salesperson
610 Bronson Avenue
Ottawa, ON K1S 4E6
(613) 236-5959
(613) 236-1515
www.hallmarkottawa.com

