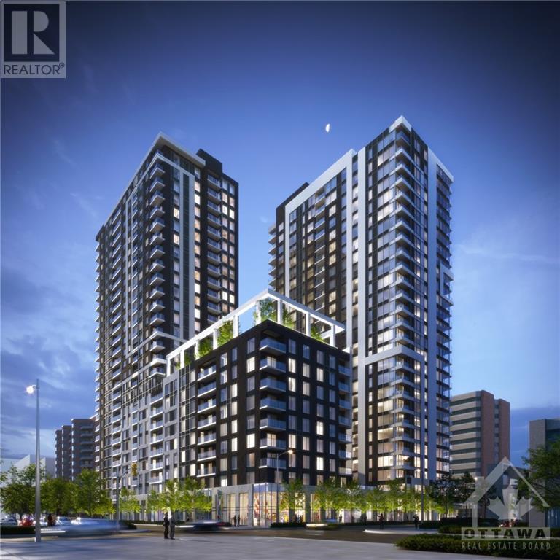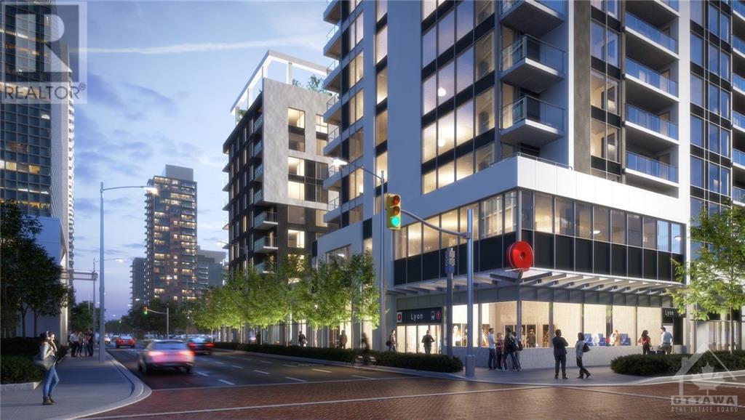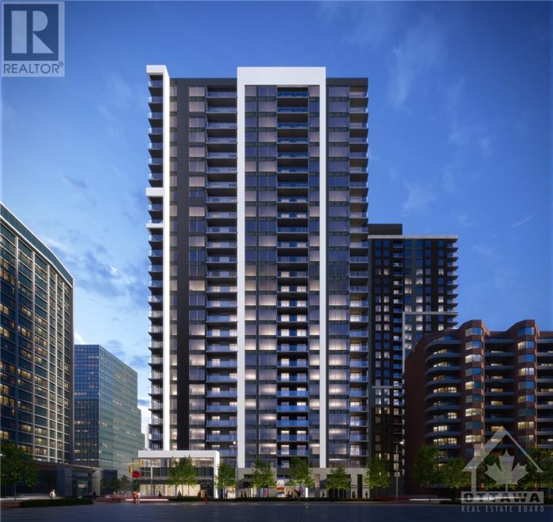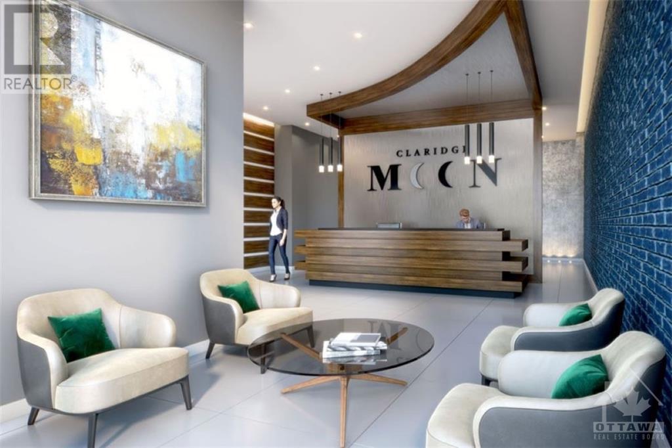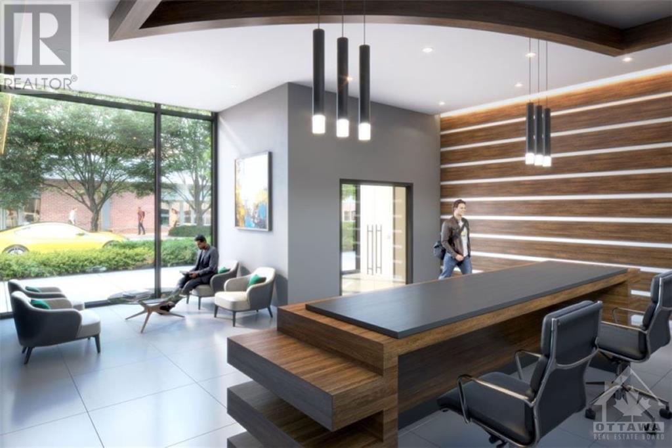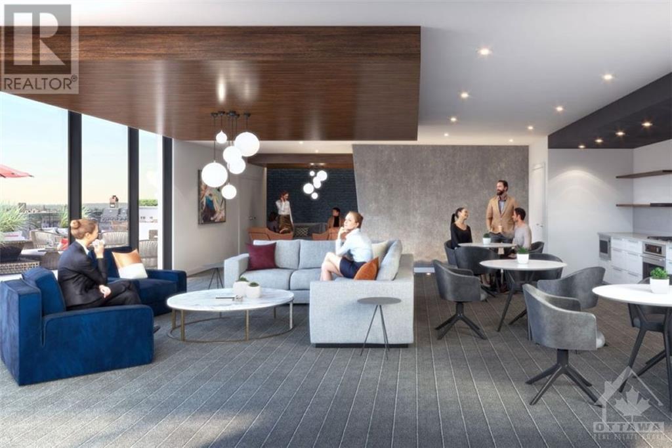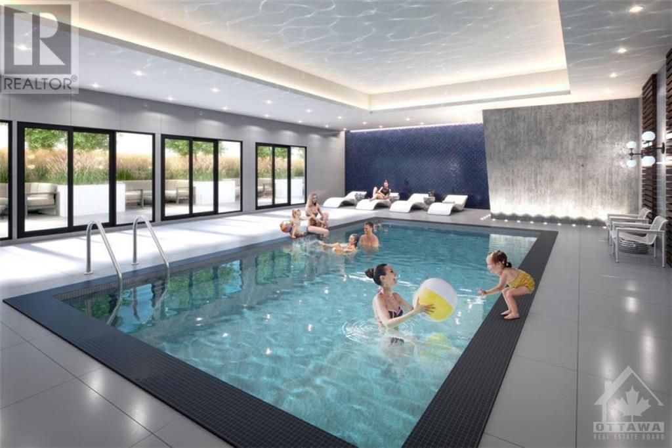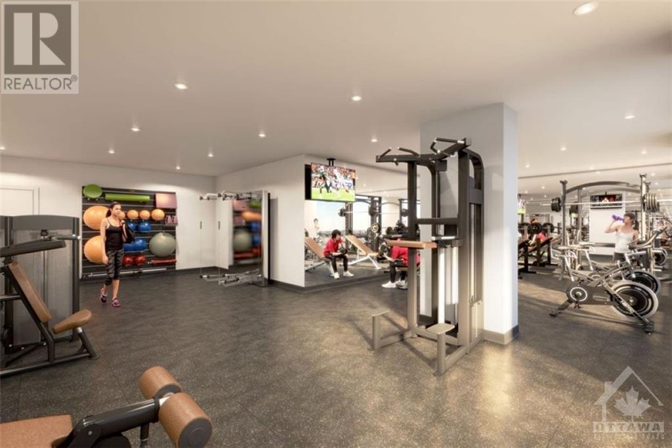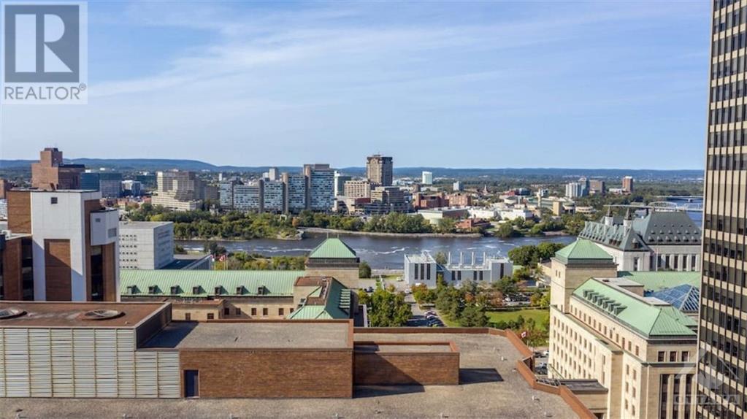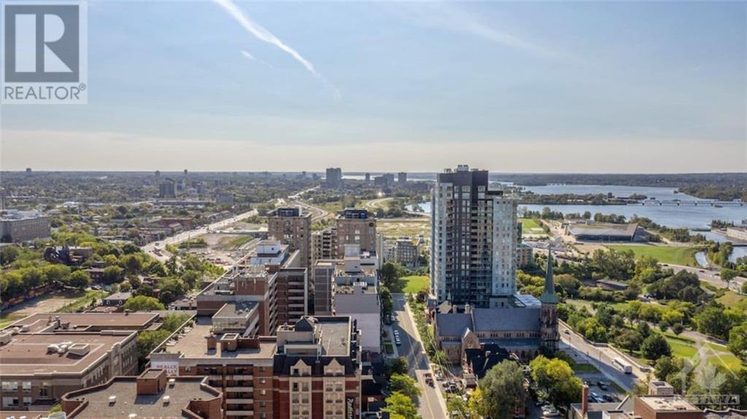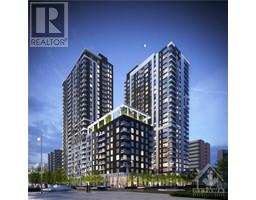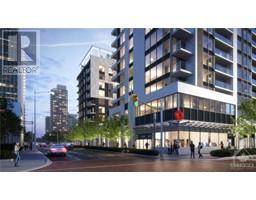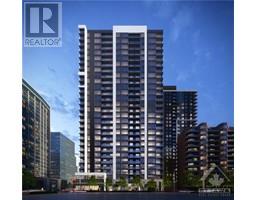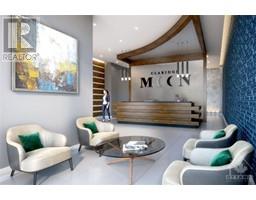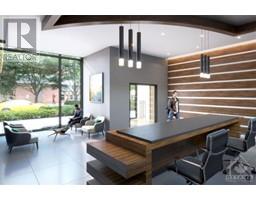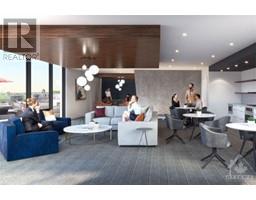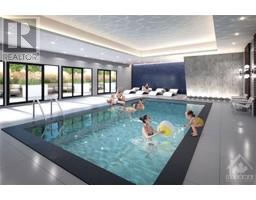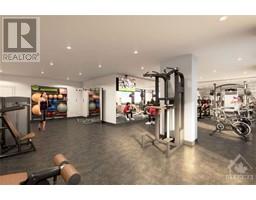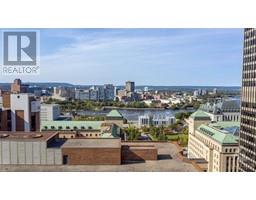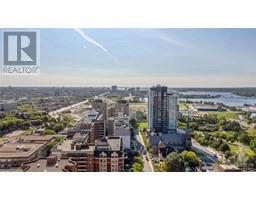340 Queen Street Unit#1811 Ottawa, Ontario K1R 5A5
$2,299 Monthly
Located in Ottawa Centre, perfect opportunity to live in this brand new luxury corner unit 1 bedroom 1 bath with underground parking & locker! Open concept living, dining & kitchen, private balcony provide incredible natural light with a great view of the Ottawa River. Gorgeous kitchen with quartz countertops, stainless steel appliances with extra window above kitchen with unique view of Ottawa River. Full modern bathroom, gleaming hardwood and ceramic flooring, 5 appliances included, in unit laundry. Endless building amenities, including indoor pool. Anchoring the condo building is Ottawa's new LRT Lyon station right at your front doorstep. With a concierge/security in the lobby, you can feel secure and well taken care of. Walking distance to parliament hill, byward market, rideau center, and University of Ottawa and much more. Enjoy urban city living at its finest !!! Complete rental application. 24 hours irrevocable for all offers. (id:50133)
Property Details
| MLS® Number | 1369606 |
| Property Type | Single Family |
| Neigbourhood | Ottawa Centre |
| Amenities Near By | Public Transit, Recreation Nearby, Shopping, Water Nearby |
| Features | Corner Site |
| Parking Space Total | 1 |
Building
| Bathroom Total | 1 |
| Bedrooms Above Ground | 1 |
| Bedrooms Total | 1 |
| Amenities | Laundry - In Suite, Exercise Centre |
| Appliances | Refrigerator, Dishwasher, Dryer, Stove, Washer |
| Basement Development | Not Applicable |
| Basement Type | None (not Applicable) |
| Constructed Date | 2023 |
| Cooling Type | Central Air Conditioning |
| Flooring Type | Hardwood, Ceramic |
| Heating Fuel | Natural Gas |
| Heating Type | Forced Air |
| Stories Total | 1 |
| Size Exterior | 640 Sqft |
| Type | Apartment |
| Utility Water | Municipal Water |
Parking
| Underground |
Land
| Acreage | No |
| Land Amenities | Public Transit, Recreation Nearby, Shopping, Water Nearby |
| Sewer | Municipal Sewage System |
| Size Irregular | * Ft X * Ft |
| Size Total Text | * Ft X * Ft |
| Zoning Description | Residential |
Rooms
| Level | Type | Length | Width | Dimensions |
|---|---|---|---|---|
| Main Level | Kitchen | 10'10" x 10'1" | ||
| Main Level | Living Room | 12'2" x 11'7" | ||
| Main Level | 3pc Bathroom | 10'6" x 5'5" | ||
| Main Level | Bedroom | 10'11" x 10'6" | ||
| Main Level | Foyer | 7'7" x 7'4" |
https://www.realtor.ca/real-estate/26291388/340-queen-street-unit1811-ottawa-ottawa-centre
Contact Us
Contact us for more information

Masoud Badre
Broker of Record
www.eOttawaRealEstate.com
1296 Carling Avenue
Ottawa, ON K1Z 7K8
(613) 695-2525
(613) 695-2626

