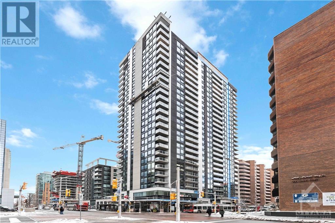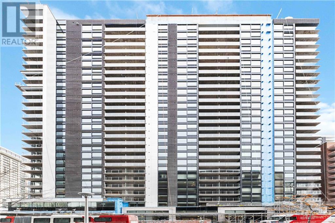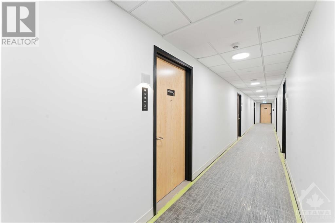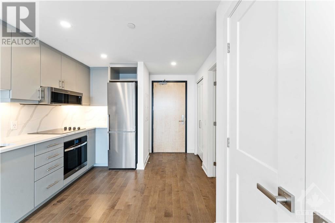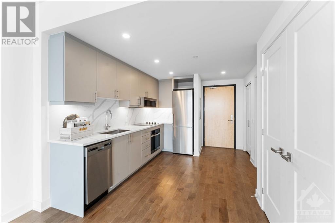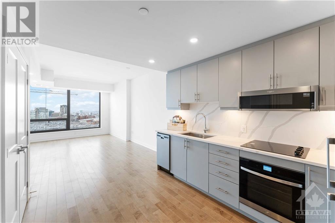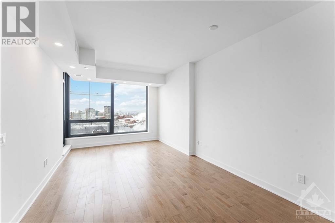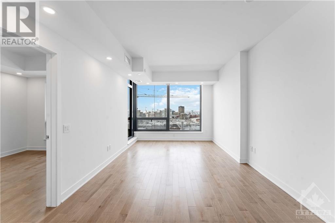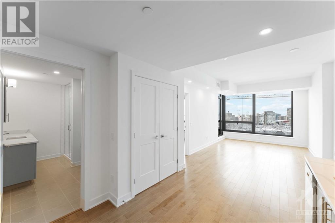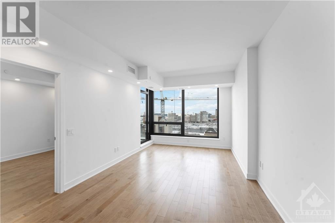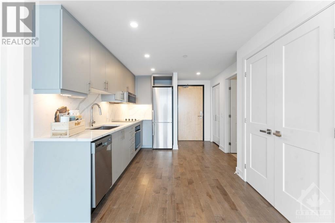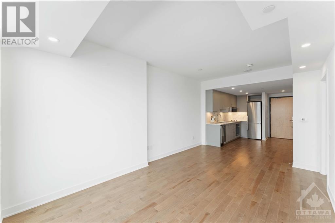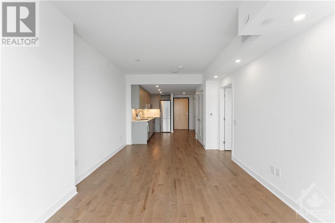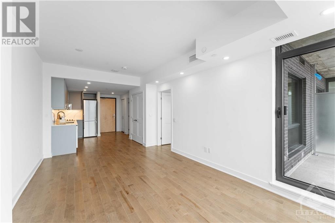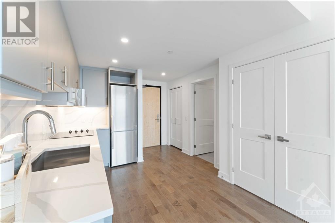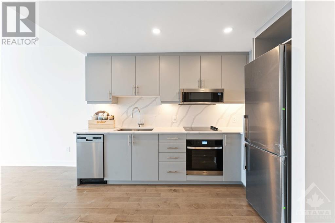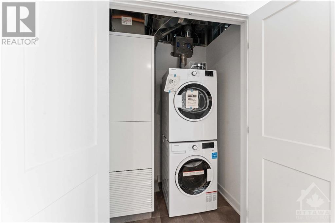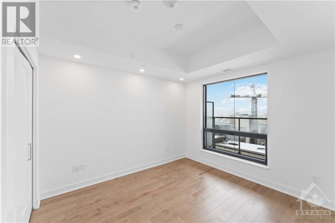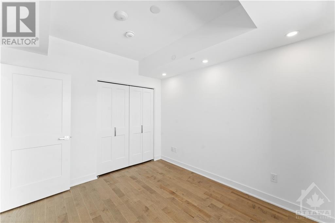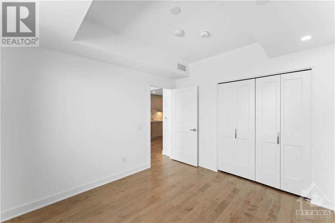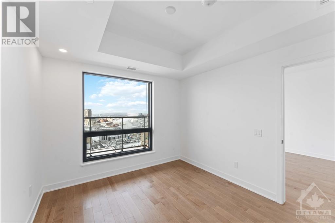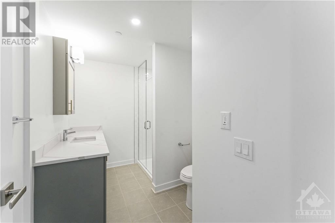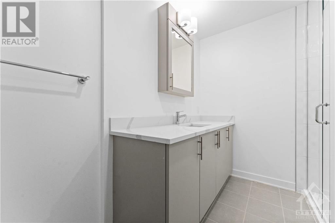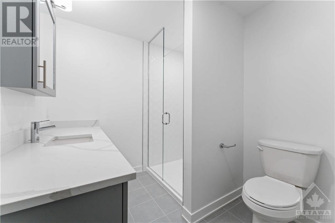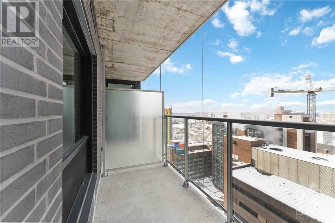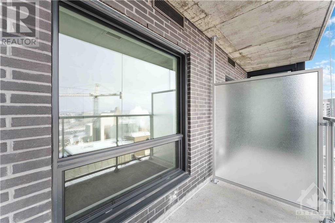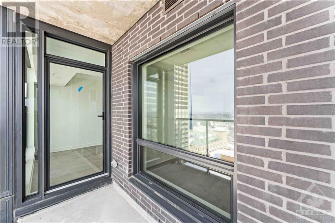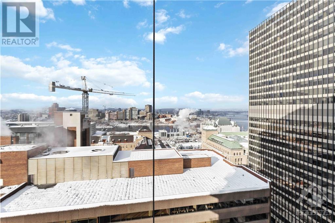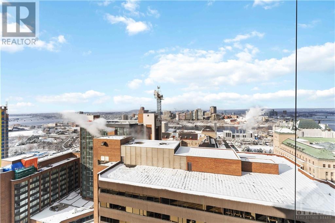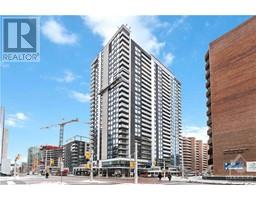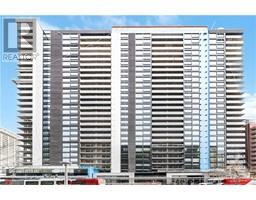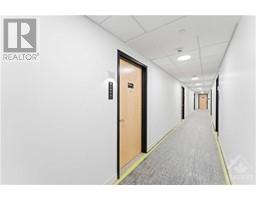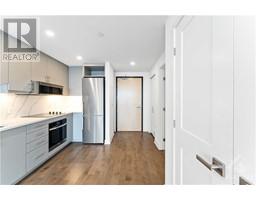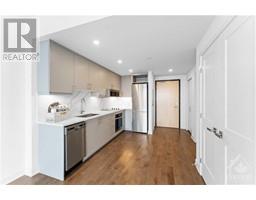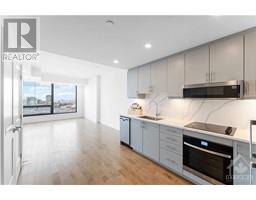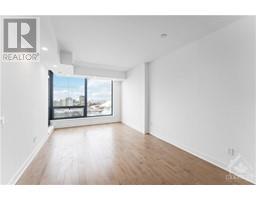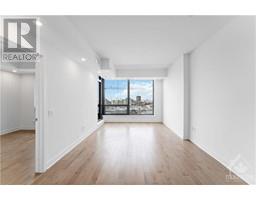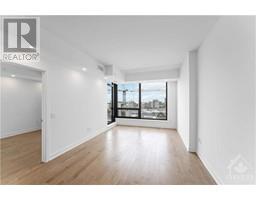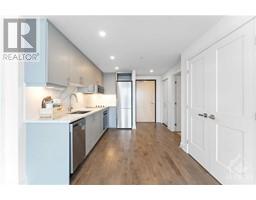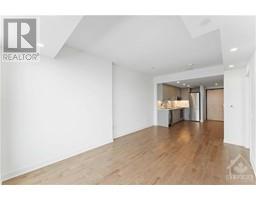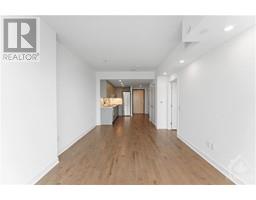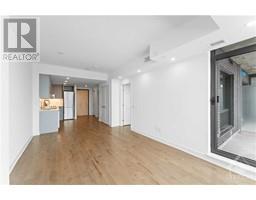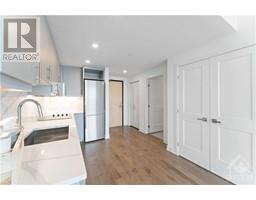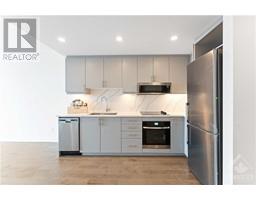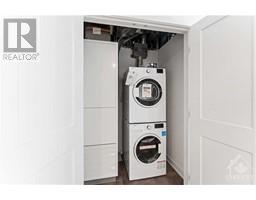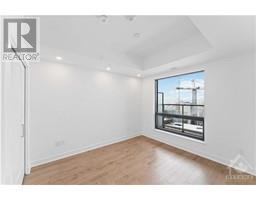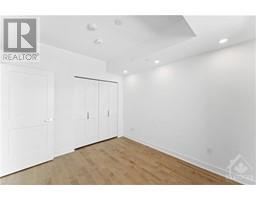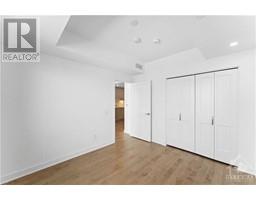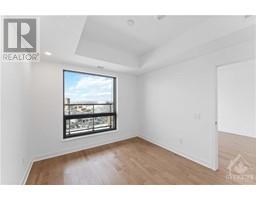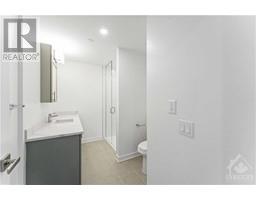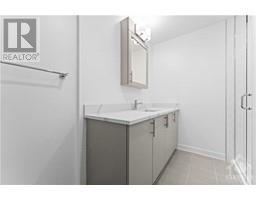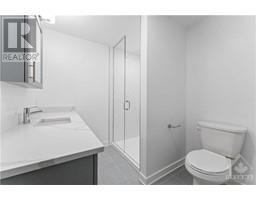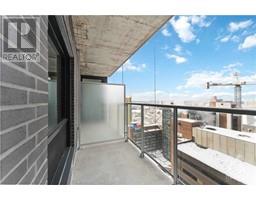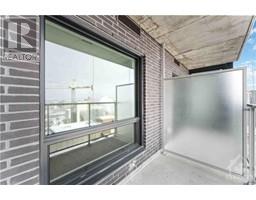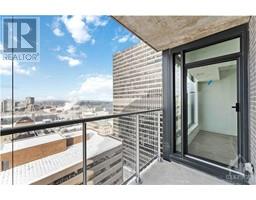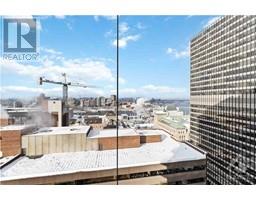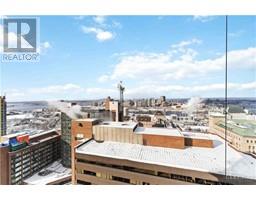340 Queen Street Unit#1903 Ottawa, Ontario K1R 5A5
$1,950 Monthly
Luxury living in the city centre with full views of the Ottawa River. Welcome to 340 Queen St unit #1903.This NEWLY built, NEVER lived in 1 bedroom 1 bathroom condo sits above Ottawa's Light Rail Transit | Lyon Station. This upgraded condo features sleek maple hardwood floors throughout , quartz counters in the kitchen and bathroom and 9ft ceilings. You'll be surrounded by an array of restaurants, shopping , and exciting nightlife. This is urban living at its finest. The Claridge Moon offers all the amenities you could need, such as a Boutique Gym equipped to meet all your fitness desires, Boardroom, Party Lounge - celebrate with style and space, Indoor Pool - heated for use all year round, Rooftop Terrace - 2nd floor rooftop garden,Overnight Guest Suite - perfect for friends and family wanting to stay the night , Theatre Room - catch a flick on the big screen and 24-Hour Concierge + Security for comfort and safety at your new home! Get in quick! (id:50133)
Property Details
| MLS® Number | 1371278 |
| Property Type | Single Family |
| Neigbourhood | City Centre |
| Amenities Near By | Public Transit, Recreation Nearby, Shopping, Water Nearby |
| Features | Elevator, Balcony |
| View Type | River View |
Building
| Bathroom Total | 1 |
| Bedrooms Above Ground | 1 |
| Bedrooms Total | 1 |
| Amenities | Party Room, Laundry - In Suite, Guest Suite, Exercise Centre |
| Appliances | Refrigerator, Oven - Built-in, Cooktop, Dishwasher, Dryer, Microwave Range Hood Combo, Washer |
| Basement Development | Not Applicable |
| Basement Type | None (not Applicable) |
| Constructed Date | 2023 |
| Cooling Type | Central Air Conditioning |
| Exterior Finish | Concrete |
| Flooring Type | Hardwood, Ceramic |
| Heating Fuel | Natural Gas |
| Heating Type | Forced Air, Heat Pump |
| Stories Total | 1 |
| Type | Apartment |
| Utility Water | Municipal Water |
Parking
| None |
Land
| Acreage | No |
| Land Amenities | Public Transit, Recreation Nearby, Shopping, Water Nearby |
| Sewer | Municipal Sewage System |
| Size Irregular | * Ft X * Ft |
| Size Total Text | * Ft X * Ft |
| Zoning Description | Res |
Rooms
| Level | Type | Length | Width | Dimensions |
|---|---|---|---|---|
| Main Level | 3pc Bathroom | 10'5" x 7'6" | ||
| Main Level | Bedroom | 10'0" x 11'0" | ||
| Main Level | Living Room/dining Room | 11'1" x 18'1" | ||
| Main Level | Kitchen | 5'2" x 11'0" | ||
| Main Level | Other | 9'8" x 4'9" |
https://www.realtor.ca/real-estate/26342174/340-queen-street-unit1903-ottawa-city-centre
Contact Us
Contact us for more information

Ashley O'connor
Salesperson
4366 Innes Road
Ottawa, ON K4A 3W3
(613) 590-3000
(613) 590-3050
www.hallmarkottawa.com

