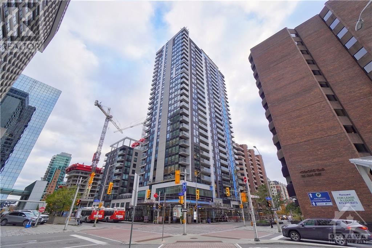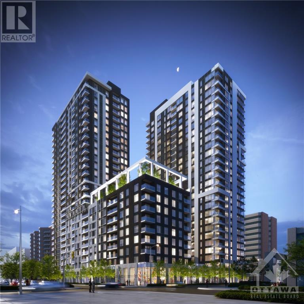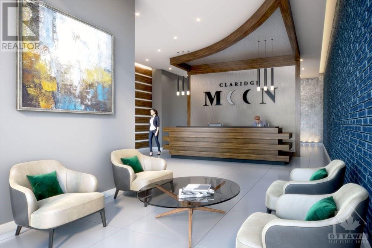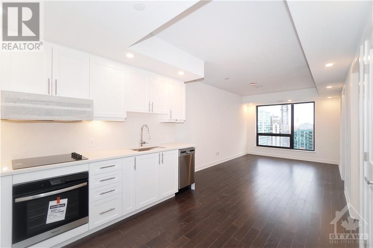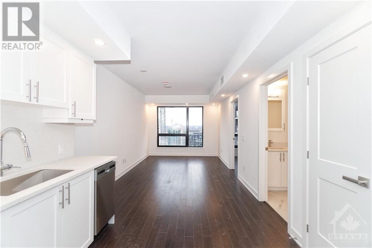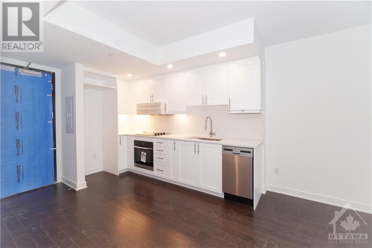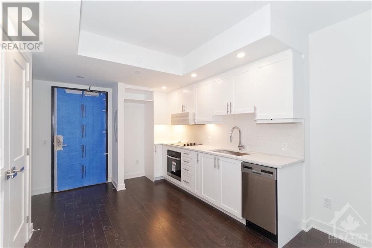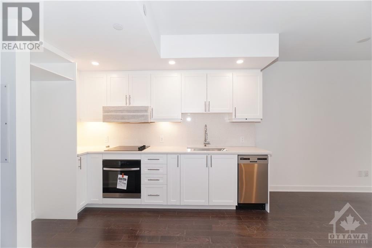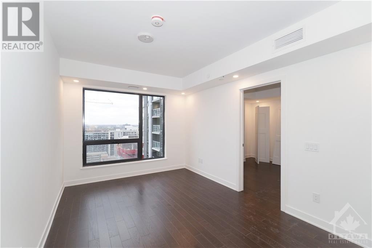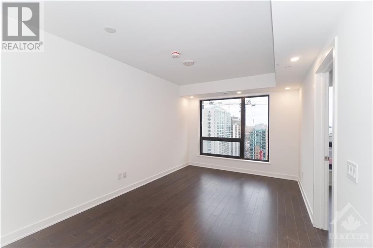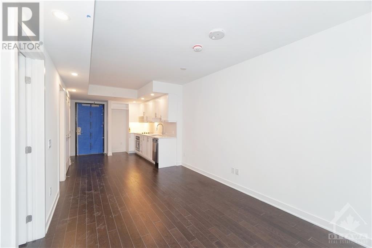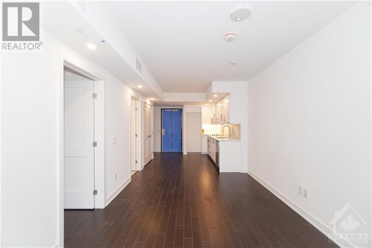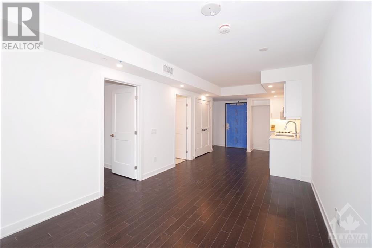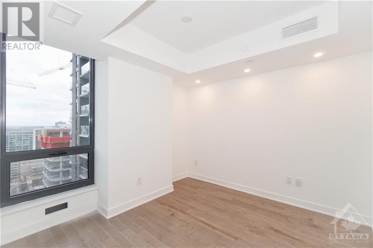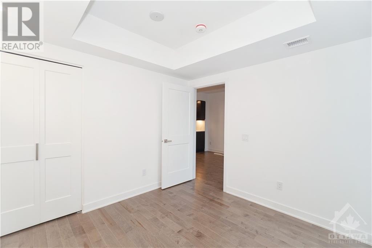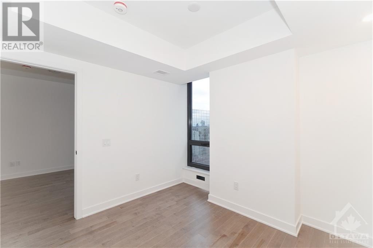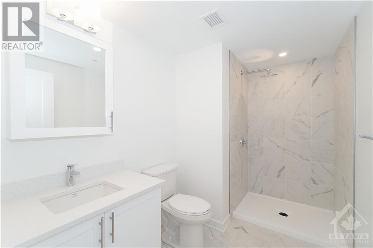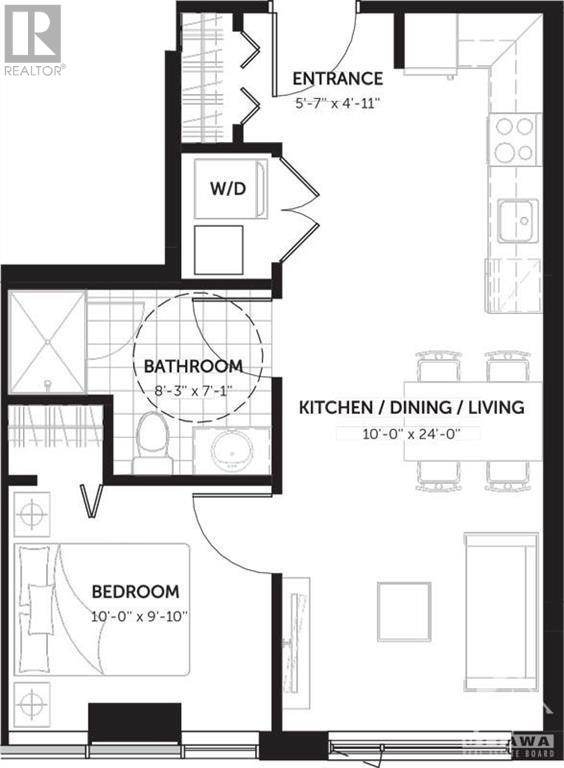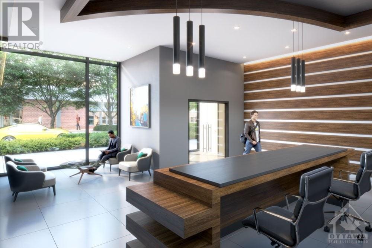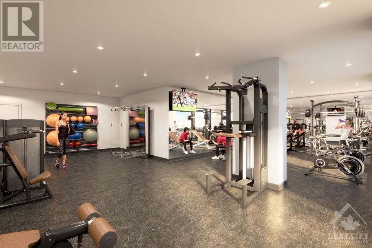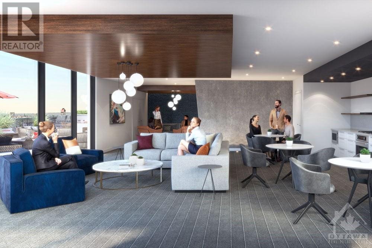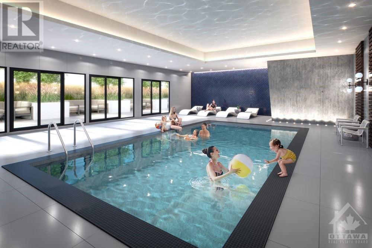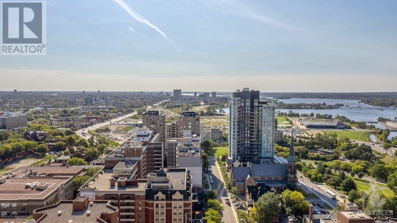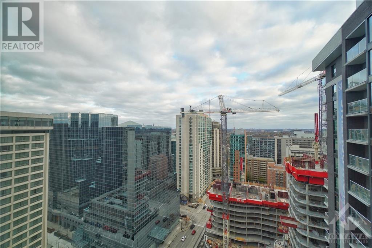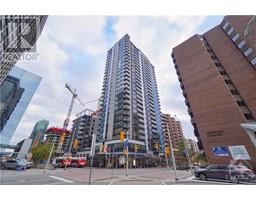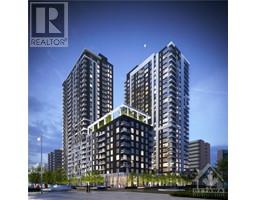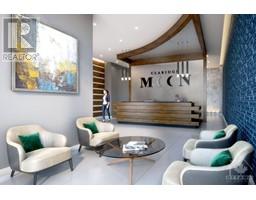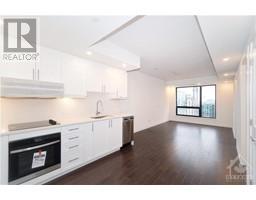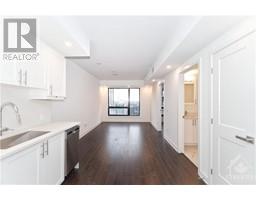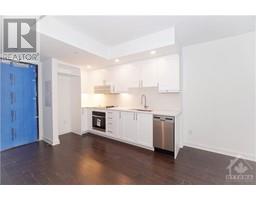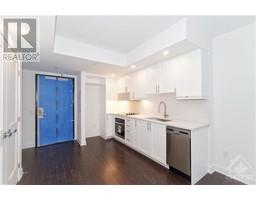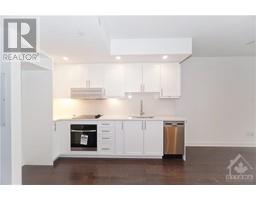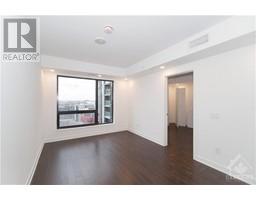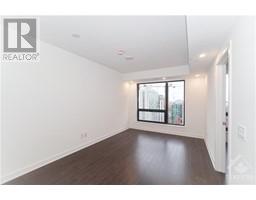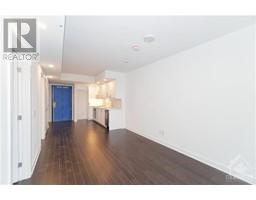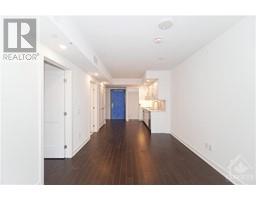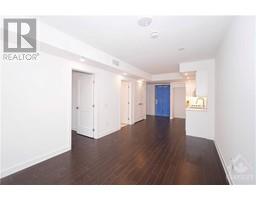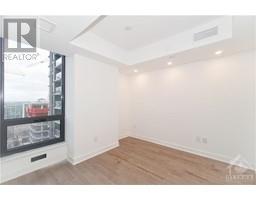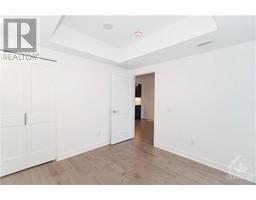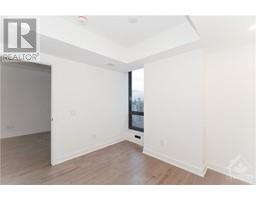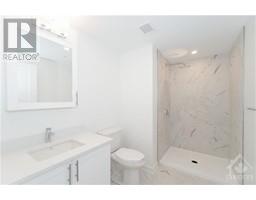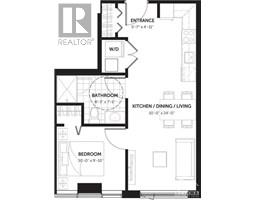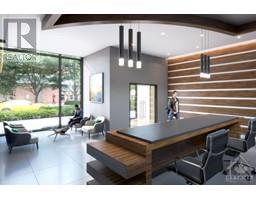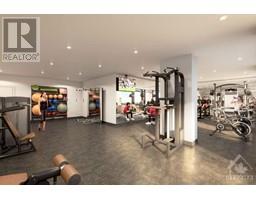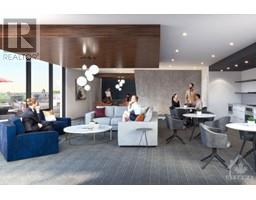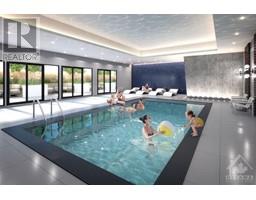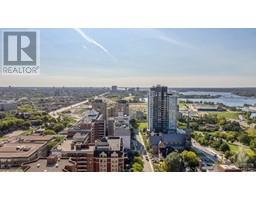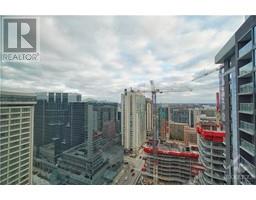340 Queen Street Unit#2410 Ottawa, Ontario K1R 0G1
$2,150 Monthly
Date Available: DEC 15. Convenient Downtown Living, Welcome to Claridge Moon, Brand New, Never been lived stunning condo located in the financial district of Ottawa, right above the LRT Lyon Station Sun-Filled unit is located at the higher floor of the building, offers 1 bed, 1 bath along with an unobstructed South Facing beautiful city view and a storage locker. Open concept great room offers hardwood flooring and wall of large windows which allows sunlight to gleam on the beautiful hardwood throughout the home. Kitchen with quartz countertop, stainless steel appliances and beautiful cabinets. Comes with convenience In unit laundry. Enjoy cost effective condo living with the luxury amenities: indoor pool, gym, party room, sauna, BBQ, patio, guest suites and visitor parking. Steps from Parliament, restaurants, shopping, Byward Market and Rideau Center. Please include proof of income, credit report and photo ID with rental application. No Pets, No Smokers, No roommates. (id:50133)
Property Details
| MLS® Number | 1368938 |
| Property Type | Single Family |
| Neigbourhood | Centre Town |
| Amenities Near By | Public Transit, Recreation Nearby, Shopping |
Building
| Bathroom Total | 1 |
| Bedrooms Above Ground | 1 |
| Bedrooms Total | 1 |
| Amenities | Laundry - In Suite |
| Appliances | Refrigerator, Oven - Built-in, Cooktop, Hood Fan, Stove, Washer |
| Basement Development | Not Applicable |
| Basement Type | See Remarks (not Applicable) |
| Constructed Date | 2023 |
| Cooling Type | Central Air Conditioning |
| Exterior Finish | Concrete |
| Flooring Type | Hardwood, Ceramic |
| Heating Fuel | Natural Gas |
| Heating Type | Forced Air |
| Stories Total | 1 |
| Type | Apartment |
| Utility Water | Municipal Water |
Parking
| None |
Land
| Acreage | No |
| Land Amenities | Public Transit, Recreation Nearby, Shopping |
| Sewer | Municipal Sewage System |
| Size Irregular | * Ft X * Ft |
| Size Total Text | * Ft X * Ft |
| Zoning Description | Res |
Rooms
| Level | Type | Length | Width | Dimensions |
|---|---|---|---|---|
| Main Level | Kitchen | 11'0" x 10'0" | ||
| Main Level | Living Room | 13'0" x 10'0" | ||
| Main Level | Bedroom | 10'0" x 9'10" | ||
| Main Level | 3pc Ensuite Bath | Measurements not available | ||
| Main Level | Foyer | 5'7" x 4'11" |
https://www.realtor.ca/real-estate/26272695/340-queen-street-unit2410-ottawa-centre-town
Contact Us
Contact us for more information

Eugine Wong
Salesperson
www.EugineWong.com
1000 Innovation Dr, 5th Floor
Kanata, Ontario K2K 3E7
(613) 518-2008
(613) 800-3028
Jessica Li
Broker
1000 Innovation Dr, 5th Floor
Kanata, Ontario K2K 3E7
(613) 518-2008
(613) 800-3028

