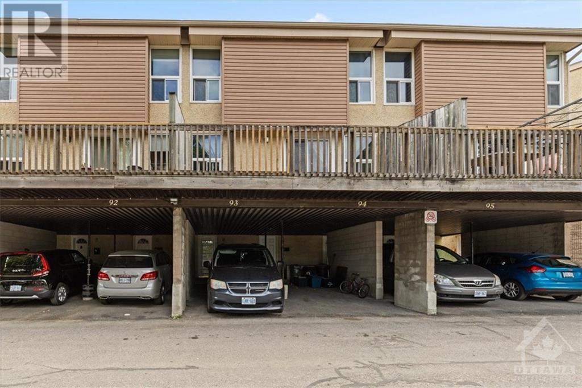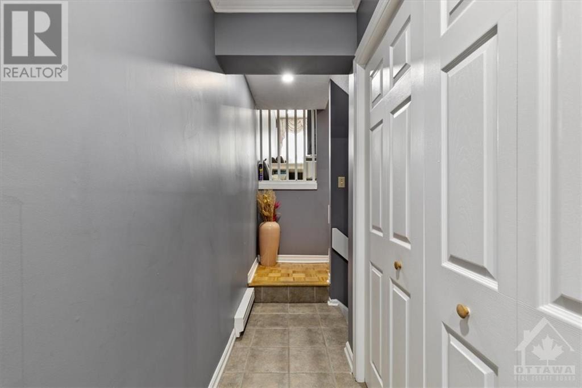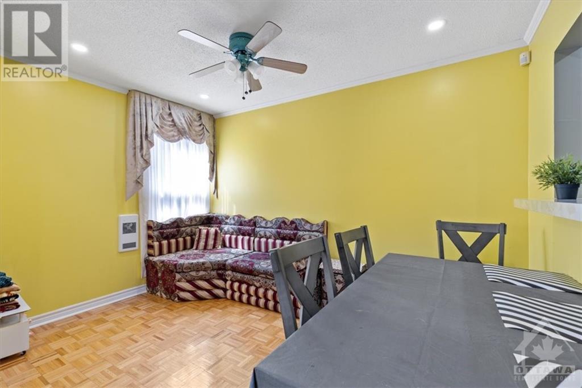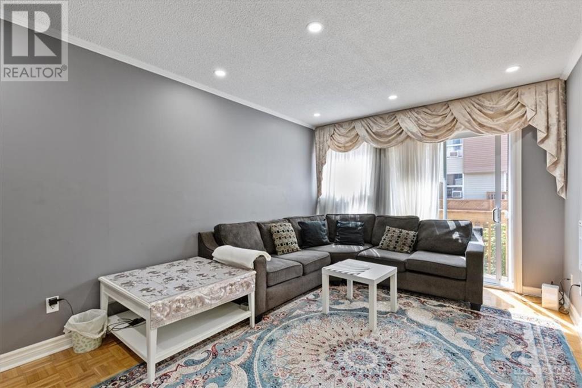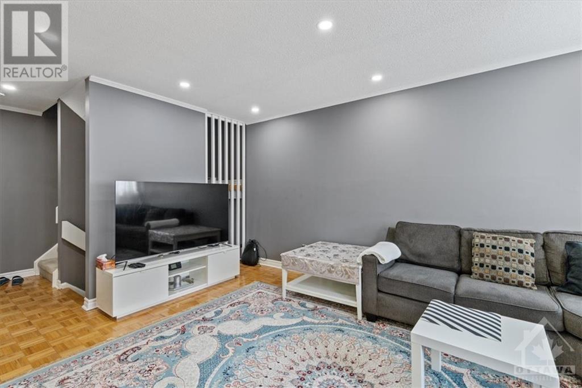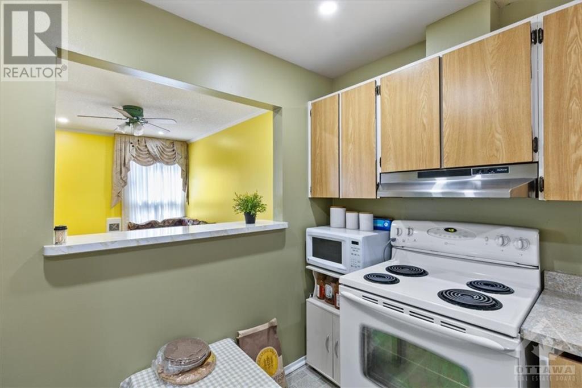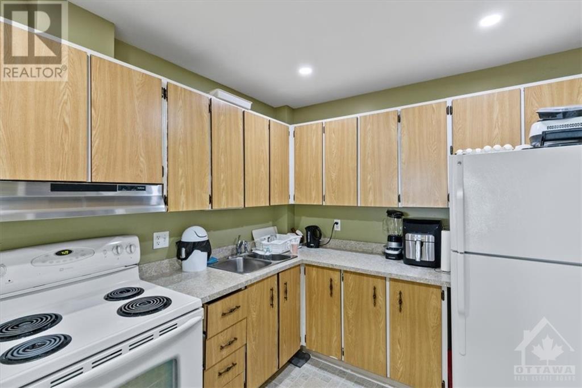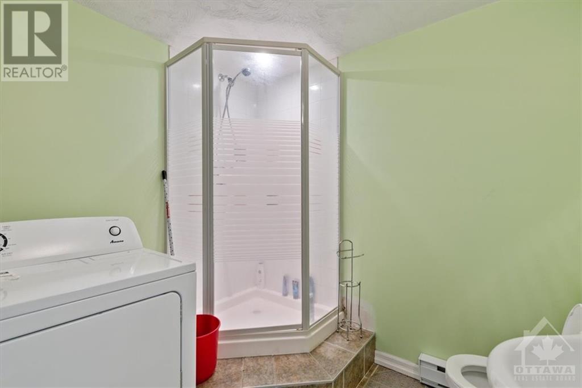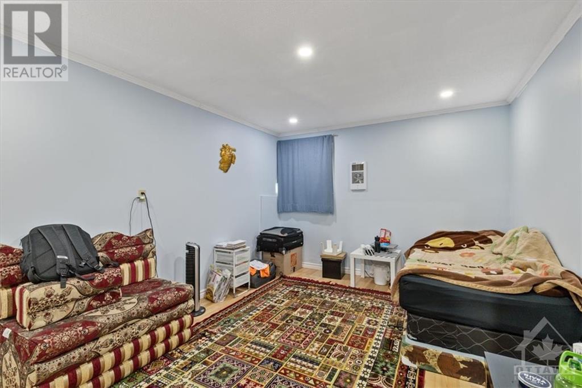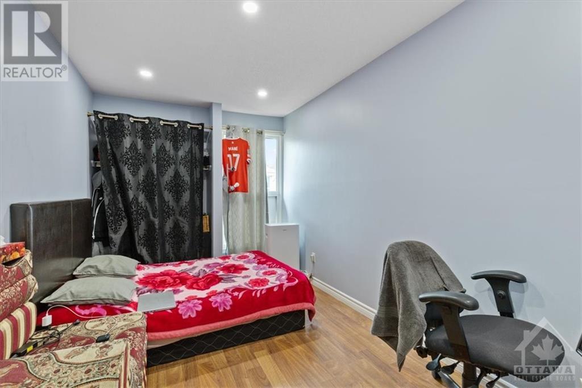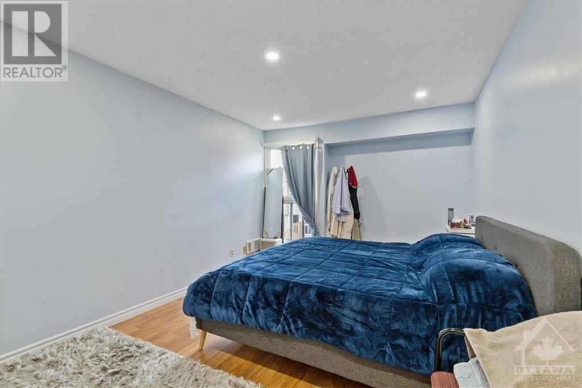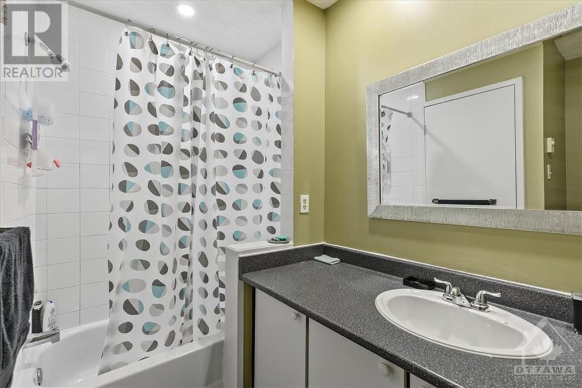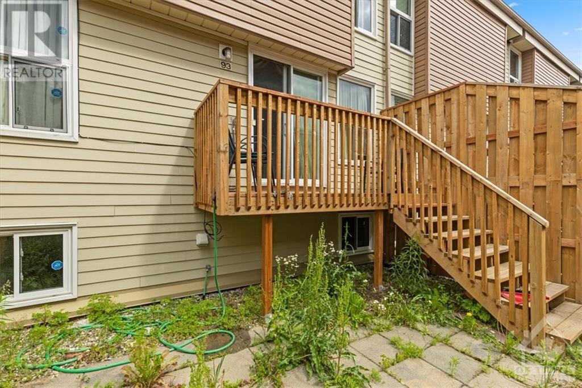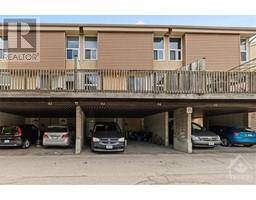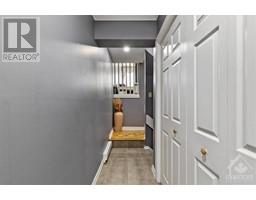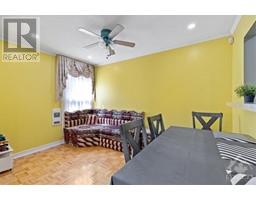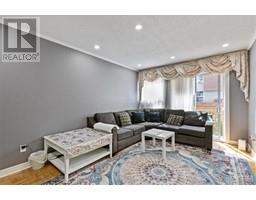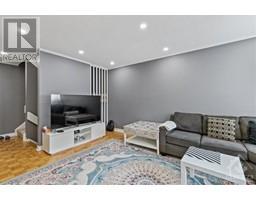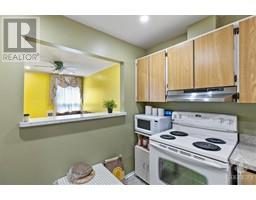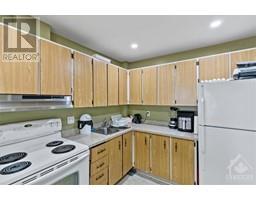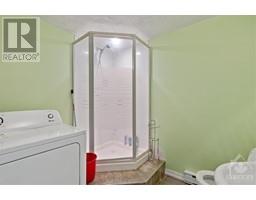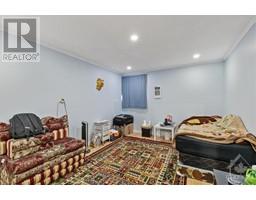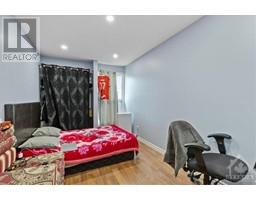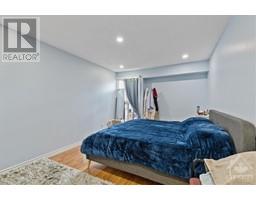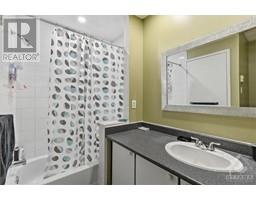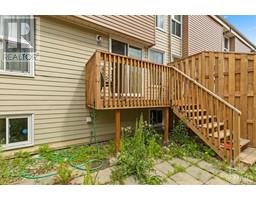3415 Uplands Drive Unit#93 Ottawa, Ontario K1V 9N4
$310,000Maintenance, Property Management, Caretaker, Water, Other, See Remarks, Reserve Fund Contributions
$675 Monthly
Maintenance, Property Management, Caretaker, Water, Other, See Remarks, Reserve Fund Contributions
$675 MonthlyDiscover the charm of Uplands Court with this 3-bed, 2-bath condo row home that beautifully balances comfort & affordability. The open living area seamlessly connects to a charming dining space & a peek-through kitchen, creating a warm & inviting atmosphere. Upstairs, two roomy bedrooms share a well-appointed 4-piece bath. The lower level hosts a private bedroom with a 3-piece bath. A unique feature is the quaint backyard, ready for your creative touch. Whether you dream of a lush garden or a cozy outdoor escape, the possibilities are endless. This well-priced gem caters to various lifestyles, making it an ideal home for families, professionals, or investors. With thoughtful design, multiple bedrooms & a customizable outdoor space, 3415 Uplands Dr #93 is an opportunity to tailor your living space to your unique vision. Easy access to transit, parks, schools, grocery & shops. ADDED VALUE there is NO special assessment (CCC#109). Seize the chance to make memories in this gem! (id:50133)
Property Details
| MLS® Number | 1369619 |
| Property Type | Single Family |
| Neigbourhood | Hunt Club |
| Amenities Near By | Airport, Public Transit, Shopping |
| Community Features | Family Oriented, Pets Allowed With Restrictions |
| Parking Space Total | 1 |
Building
| Bathroom Total | 2 |
| Bedrooms Above Ground | 2 |
| Bedrooms Below Ground | 1 |
| Bedrooms Total | 3 |
| Amenities | Laundry - In Suite |
| Appliances | Refrigerator, Dryer, Hood Fan, Stove, Washer |
| Basement Development | Finished |
| Basement Type | Full (finished) |
| Constructed Date | 1978 |
| Cooling Type | None |
| Exterior Finish | Brick, Siding |
| Flooring Type | Hardwood, Laminate, Vinyl |
| Foundation Type | Poured Concrete |
| Heating Fuel | Electric |
| Heating Type | Baseboard Heaters |
| Stories Total | 2 |
| Type | Row / Townhouse |
| Utility Water | Municipal Water |
Parking
| Carport |
Land
| Acreage | No |
| Fence Type | Fenced Yard |
| Land Amenities | Airport, Public Transit, Shopping |
| Sewer | Municipal Sewage System |
| Zoning Description | Residential |
Rooms
| Level | Type | Length | Width | Dimensions |
|---|---|---|---|---|
| Second Level | Bedroom | 15'0" x 10'6" | ||
| Second Level | Bedroom | 13'0" x 8'4" | ||
| Second Level | 4pc Bathroom | 8'8" x 8'4" | ||
| Basement | Bedroom | 13'9" x 10'6" | ||
| Basement | 3pc Bathroom | 8'8" x 7'8" | ||
| Lower Level | Foyer | 6'4" x 5'5" | ||
| Main Level | Living Room | 16'6" x 10'6" | ||
| Main Level | Dining Room | 12'3" x 8'3" | ||
| Main Level | Kitchen | 10'2" x 8'4" |
https://www.realtor.ca/real-estate/26291553/3415-uplands-drive-unit93-ottawa-hunt-club
Contact Us
Contact us for more information
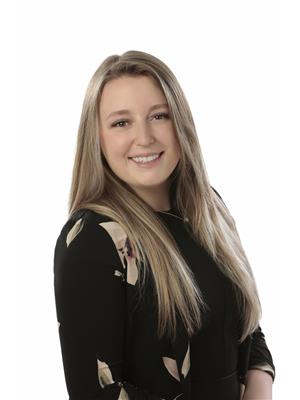
Shayla Plunkett
Salesperson
#201-1500 Bank Street
Ottawa, Ontario K1H 7Z2
(613) 733-9100
(613) 733-1450

