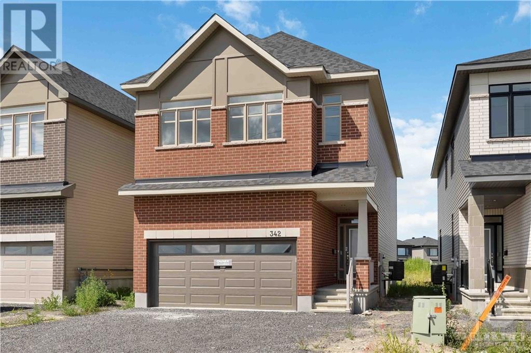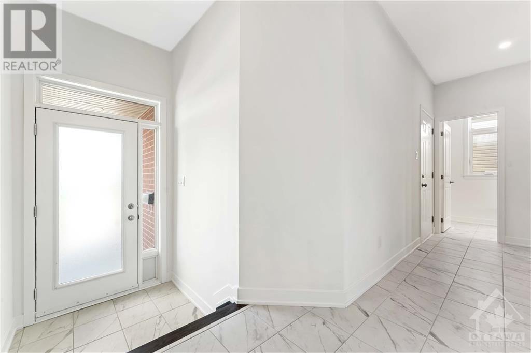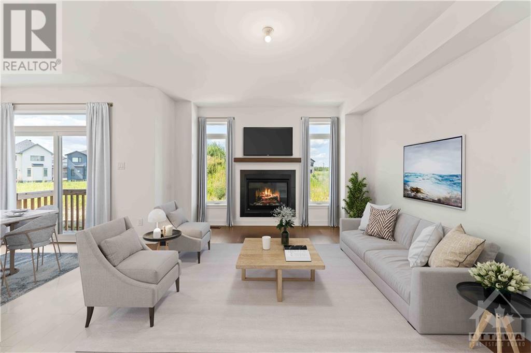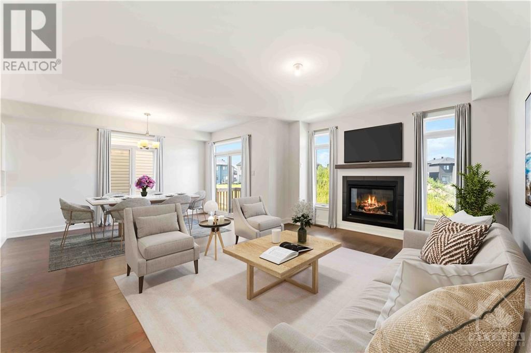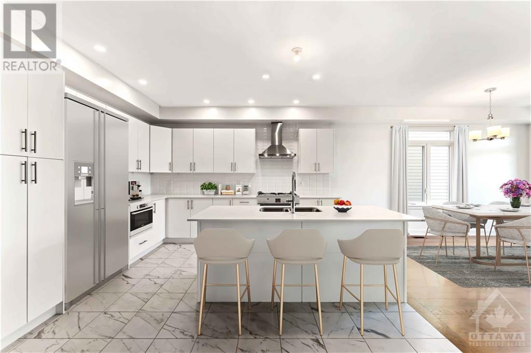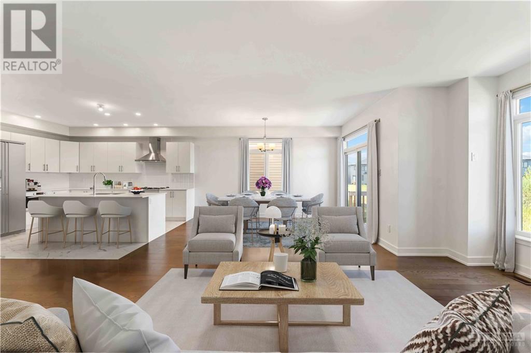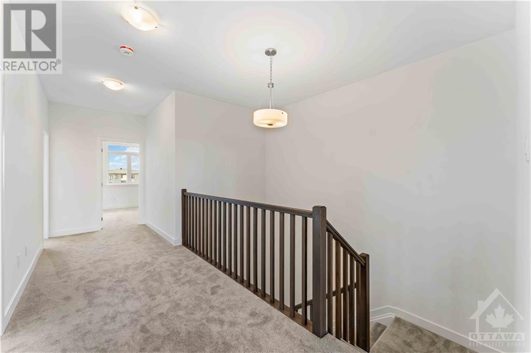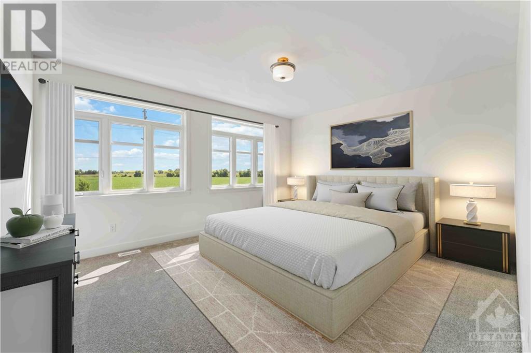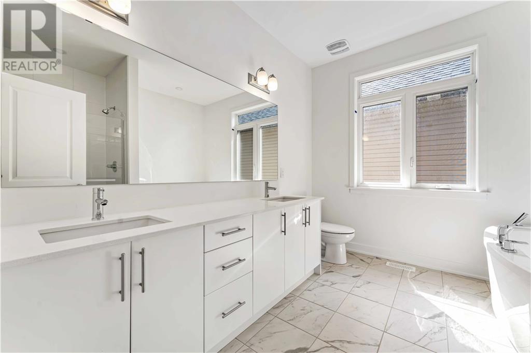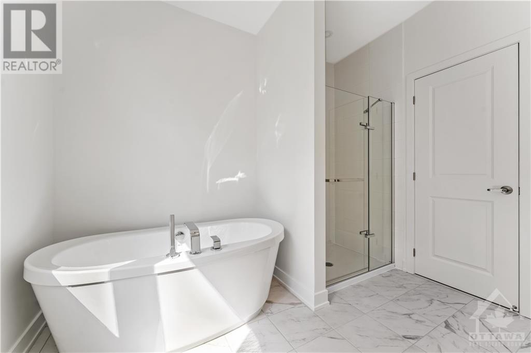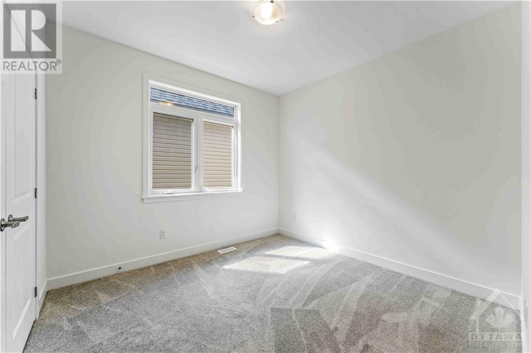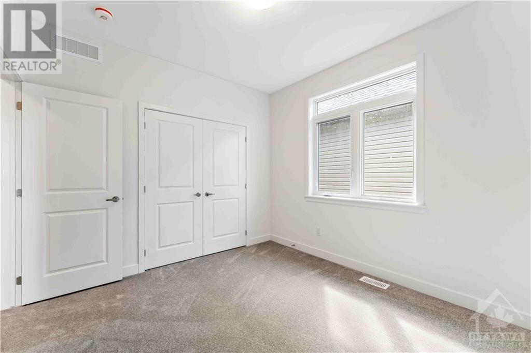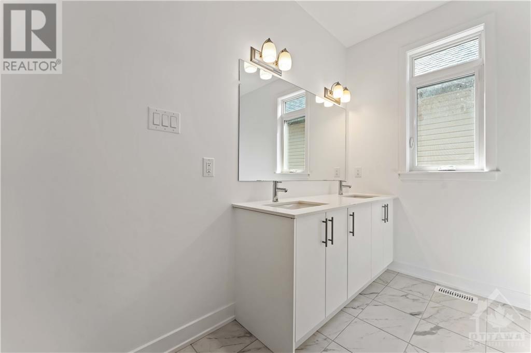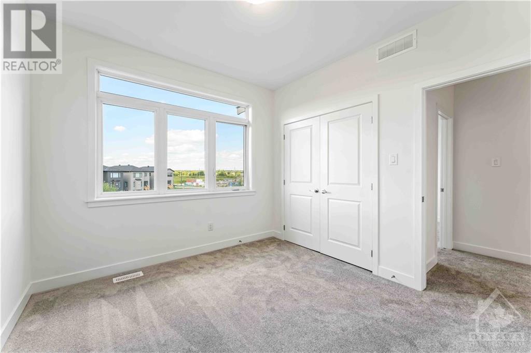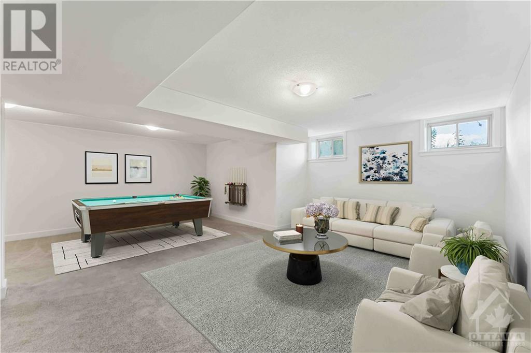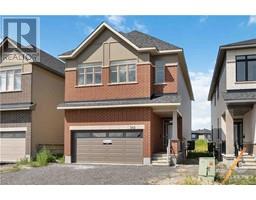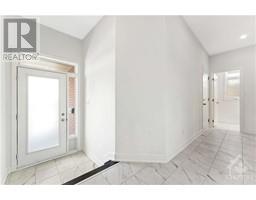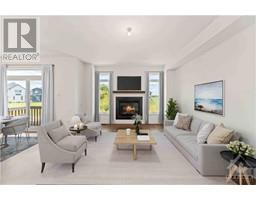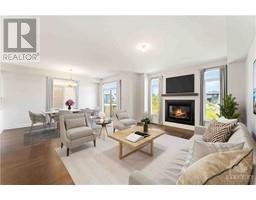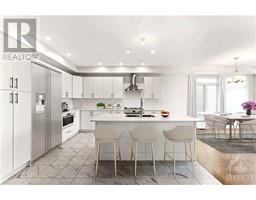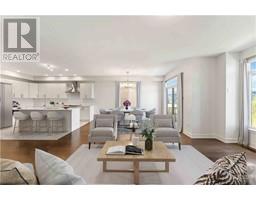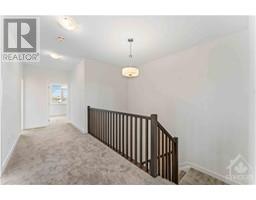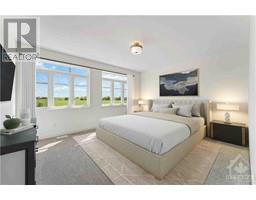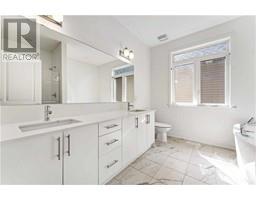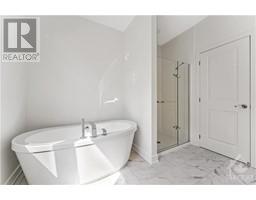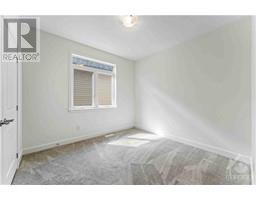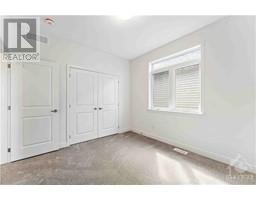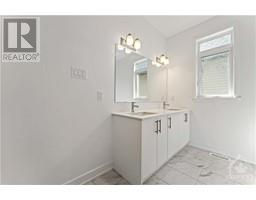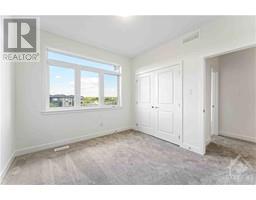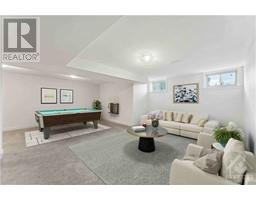342 Monticello Avenue Stittsville, Ontario K2S 2S5
$3,100 Monthly
Luxurious Brand-NEW detached 4 Bedroom house with a stunning design and premium finishes throughout. This spacious home boasts a large finished basement, perfect for entertainment or a home gym. The open-concept layout on the main level creates a seamless flow between the modern kitchen, elegant dining area, and inviting living space. Enjoy abundant natural light through large windows and elegant Hardwood flooring. Upstairs, discover a master bedroom with a spa-like ensuite, along with three additional well-appointed bedrooms and a Full Bath. Premium Lot with NO REAR neighbors and Backing onto a future PARK!, providing unparalleled privacy. With top-notch craftsmanship and Nestled in a sought-after location, this house is an ideal blend of style and functionality. This home offers easy access to schools, parks, shopping, and more. Your perfect home awaits! No pets and smokers. Rental Application required along with supporting documents. (id:50133)
Property Details
| MLS® Number | 1369936 |
| Property Type | Single Family |
| Neigbourhood | Emetald Meadow/ Trailwest |
| Amenities Near By | Public Transit, Recreation Nearby, Shopping |
| Community Features | Family Oriented |
| Parking Space Total | 4 |
Building
| Bathroom Total | 3 |
| Bedrooms Above Ground | 4 |
| Bedrooms Total | 4 |
| Amenities | Laundry - In Suite |
| Appliances | Refrigerator, Dishwasher, Dryer, Hood Fan, Stove, Washer |
| Basement Development | Finished |
| Basement Type | Full (finished) |
| Constructed Date | 2023 |
| Construction Style Attachment | Detached |
| Cooling Type | Central Air Conditioning |
| Exterior Finish | Brick, Siding |
| Fireplace Present | Yes |
| Fireplace Total | 1 |
| Flooring Type | Wall-to-wall Carpet, Hardwood, Tile |
| Half Bath Total | 1 |
| Heating Fuel | Natural Gas |
| Heating Type | Forced Air |
| Stories Total | 2 |
| Type | House |
| Utility Water | Municipal Water |
Parking
| Attached Garage |
Land
| Acreage | No |
| Land Amenities | Public Transit, Recreation Nearby, Shopping |
| Sewer | Municipal Sewage System |
| Size Depth | 98 Ft ,10 In |
| Size Frontage | 34 Ft ,6 In |
| Size Irregular | 34.52 Ft X 98.8 Ft |
| Size Total Text | 34.52 Ft X 98.8 Ft |
| Zoning Description | Residential |
Rooms
| Level | Type | Length | Width | Dimensions |
|---|---|---|---|---|
| Second Level | Primary Bedroom | 16'3" x 13'6" | ||
| Second Level | 5pc Ensuite Bath | Measurements not available | ||
| Second Level | Bedroom | 10'2" x 11'1" | ||
| Second Level | Bedroom | 10'3" x 10'8" | ||
| Second Level | Bedroom | 10'3" x 10'8" | ||
| Second Level | Full Bathroom | Measurements not available | ||
| Second Level | Laundry Room | Measurements not available | ||
| Basement | Recreation Room | 13'9" x 21'7" | ||
| Main Level | Mud Room | Measurements not available | ||
| Main Level | Living Room | 13'1" x 18'0" | ||
| Main Level | Dining Room | 10'0" x 14'5" | ||
| Main Level | Kitchen | 11'1" x 13'1" | ||
| Main Level | Partial Bathroom | Measurements not available |
Contact Us
Contact us for more information

Bimal Vyas
Salesperson
www.BimalVyas.ca
14 Chamberlain Ave Suite 101
Ottawa, Ontario K1S 1V9
(613) 369-5199
(416) 391-0013
www.rightathomerealty.com

