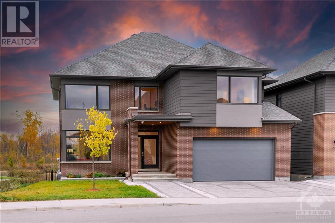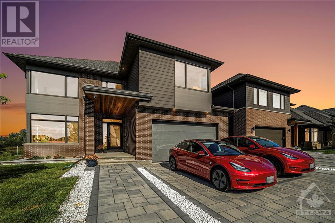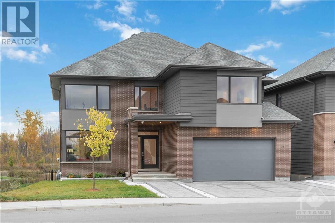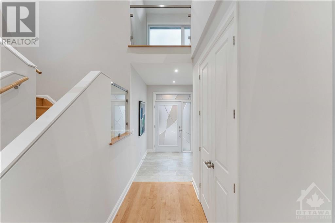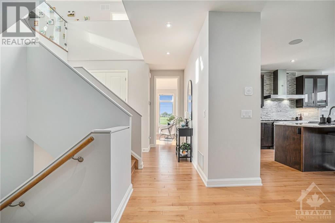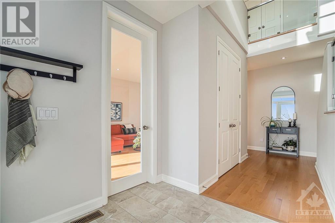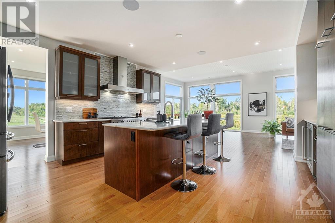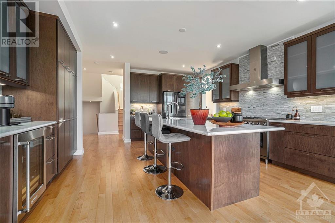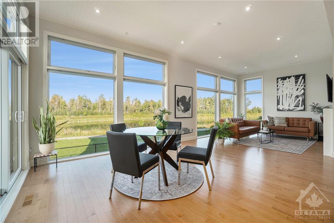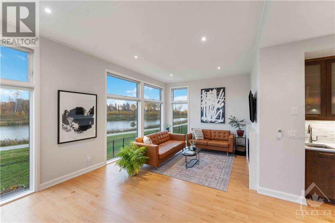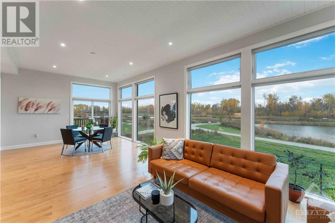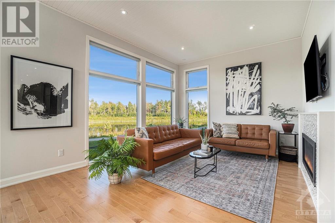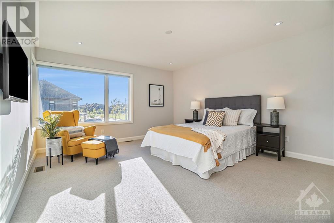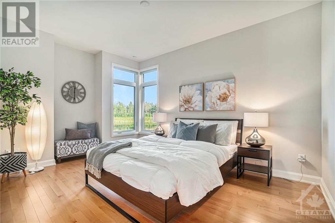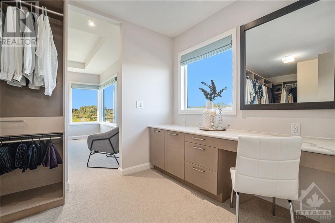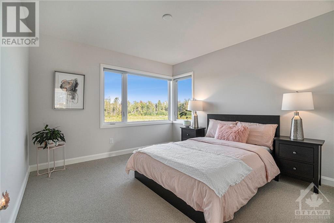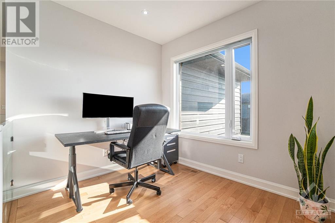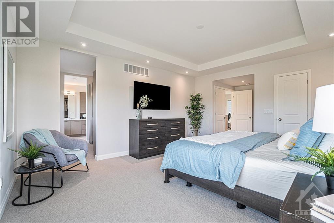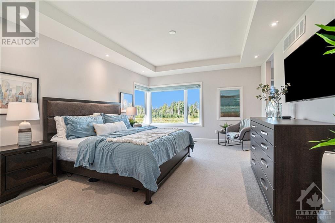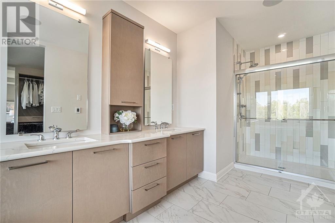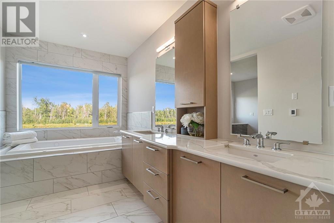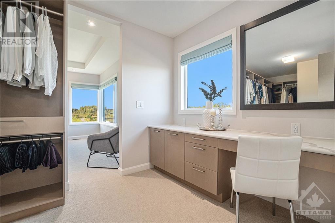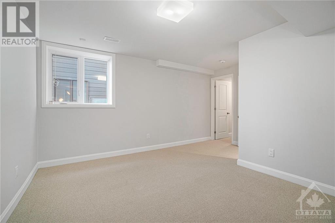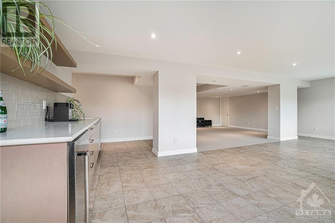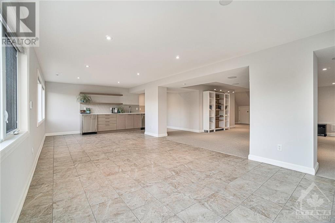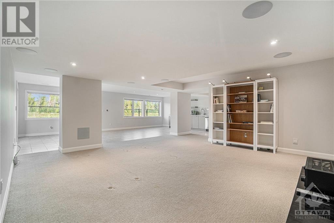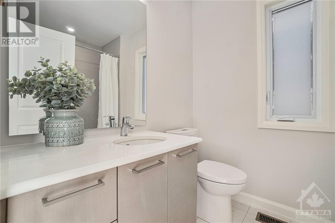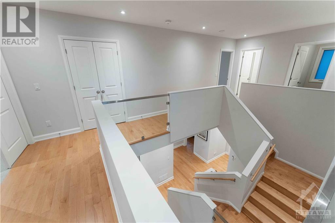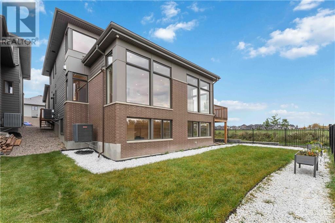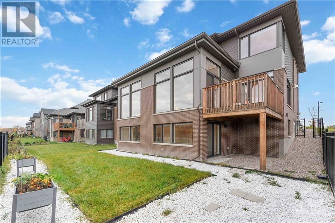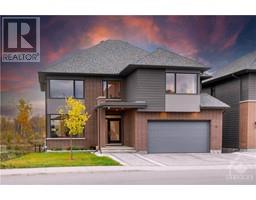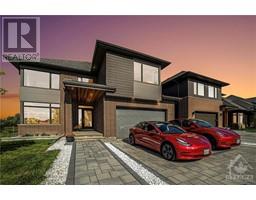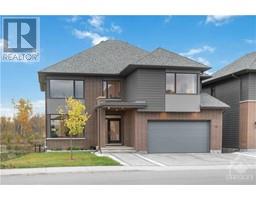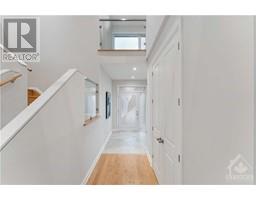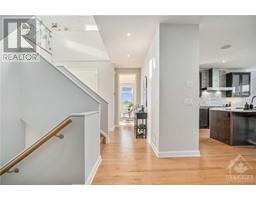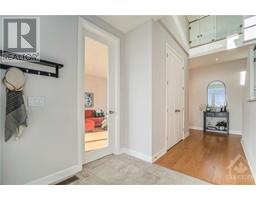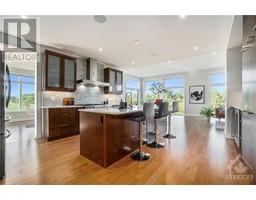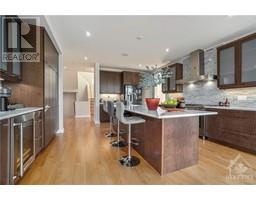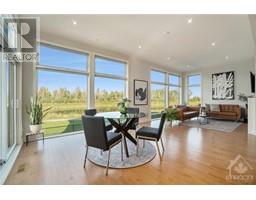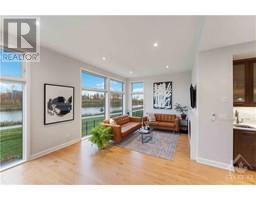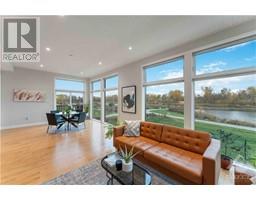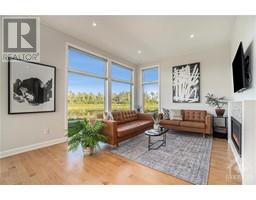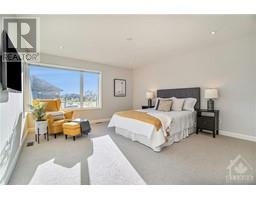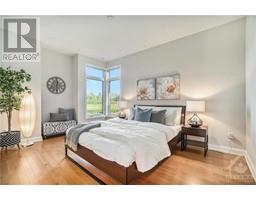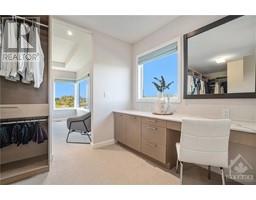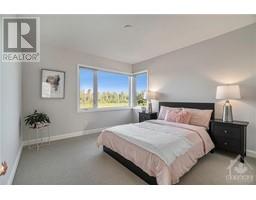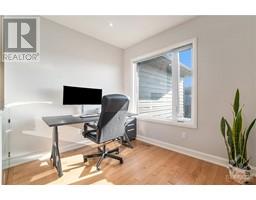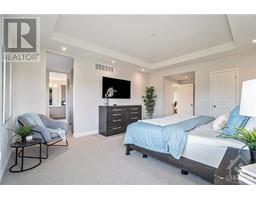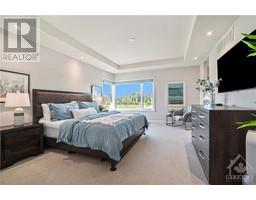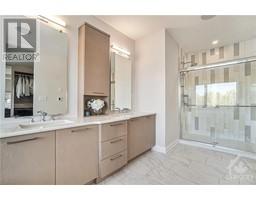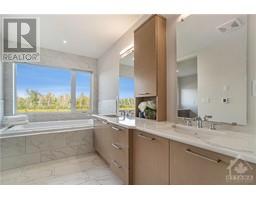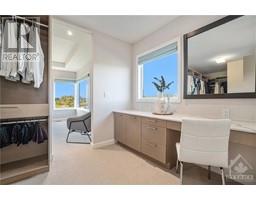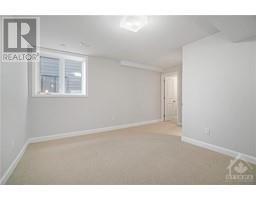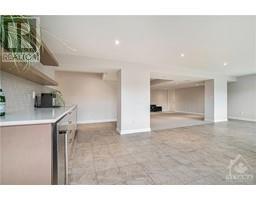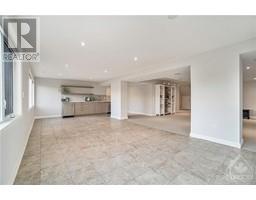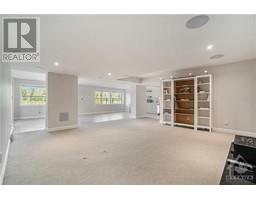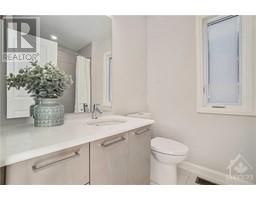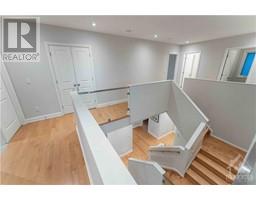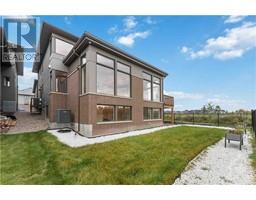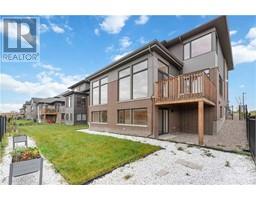347 Longworth Avenue Ottawa, Ontario K1T 0T9
$1,899,999
Welcome to the award-winning "The Winfield" by HN Homes,Close to 5000 square feet, 7 bedrooms, and 5 bathrooms BIG CORNER house ,Designed by Brilliant architect Christopher Simmonds, the kitchen has access to a high patio with a view of the water and no REAR neighbors.The height of luxury with a gourmet chef's dream kitchen, including a Bertazzoni gas stove, top-of-the-line kitchen appliances, a MUST-see,Caesar stone worktops, and more. Maple hardwood flooring, a custom built-in desk, and cabinetry can be found on the main floor along with formal living and dining and visitor bed room & mud room,built-in speakers tech, and beautiful hardwood stairs to the upper level and basement. Elegant master bathroom with spa-like features, Heated floor,walk-in closets, and customized millwork and mirrors.Three very huge rooms with spectacularly large windows, a second ensuite in bedroom 2,HEATED floors, fully finished walkout basement with TWO rooms and a full bath & So much more.Don't miss out (id:50133)
Open House
This property has open houses!
2:00 pm
Ends at:4:00 pm
Property Details
| MLS® Number | 1368910 |
| Property Type | Single Family |
| Neigbourhood | Cowan's Grove / Findlay Creek |
| Amenities Near By | Airport, Recreation Nearby, Shopping |
| Community Features | Family Oriented |
| Easement | Right Of Way |
| Features | Corner Site, Balcony, Automatic Garage Door Opener |
| Parking Space Total | 4 |
Building
| Bathroom Total | 5 |
| Bedrooms Above Ground | 5 |
| Bedrooms Below Ground | 2 |
| Bedrooms Total | 7 |
| Amenities | Exercise Centre |
| Appliances | Refrigerator, Dryer, Hood Fan, Microwave, Stove, Washer, Alarm System |
| Basement Development | Finished |
| Basement Type | Full (finished) |
| Constructed Date | 2020 |
| Construction Style Attachment | Detached |
| Cooling Type | Central Air Conditioning, Air Exchanger |
| Exterior Finish | Brick, Siding |
| Fixture | Drapes/window Coverings |
| Flooring Type | Wall-to-wall Carpet, Hardwood, Tile |
| Foundation Type | Poured Concrete |
| Heating Fuel | Natural Gas |
| Heating Type | Forced Air |
| Stories Total | 2 |
| Type | House |
| Utility Water | Municipal Water |
Parking
| Attached Garage | |
| Inside Entry |
Land
| Acreage | No |
| Land Amenities | Airport, Recreation Nearby, Shopping |
| Sewer | Municipal Sewage System |
| Size Depth | 101 Ft ,8 In |
| Size Frontage | 49 Ft ,10 In |
| Size Irregular | 49.82 Ft X 101.63 Ft |
| Size Total Text | 49.82 Ft X 101.63 Ft |
| Zoning Description | Residental |
Rooms
| Level | Type | Length | Width | Dimensions |
|---|---|---|---|---|
| Second Level | Bedroom | 16'6" x 13'4" | ||
| Second Level | Bedroom | 11'0" x 10'8" | ||
| Second Level | Bedroom | 11'2" x 11'11" | ||
| Second Level | Bedroom | 14'11" x 14'0" | ||
| Second Level | Computer Room | 8'7" x 7'5" | ||
| Basement | Bedroom | 14'8" x 13'5" | ||
| Basement | Bedroom | 15'8" x 8'2" | ||
| Main Level | Living Room | 20'0" x 12'4" | ||
| Main Level | Dining Room | 16'0" x 12'4" | ||
| Main Level | Kitchen | 16'8" x 16'0" | ||
| Main Level | Bedroom | 16'8" x 10'6" | ||
| Main Level | Hobby Room | 27'6" x 13'7" |
https://www.realtor.ca/real-estate/26272114/347-longworth-avenue-ottawa-cowans-grove-findlay-creek
Contact Us
Contact us for more information

Dulaksha Herath
Salesperson
www.facebook.com/DulakshaHerathRealEstate/
14 Chamberlain Ave Suite 101
Ottawa, Ontario K1S 1V9
(613) 369-5199
(416) 391-0013
www.rightathomerealty.com

