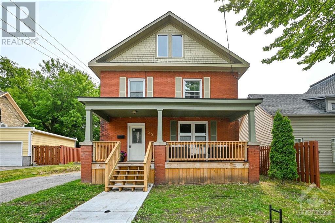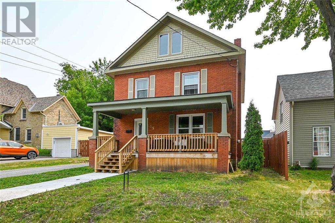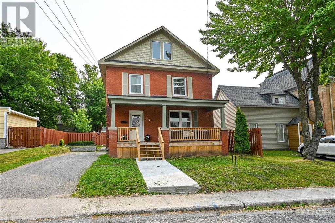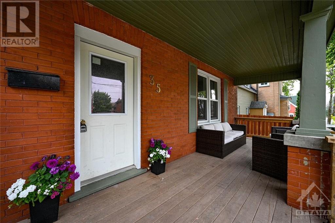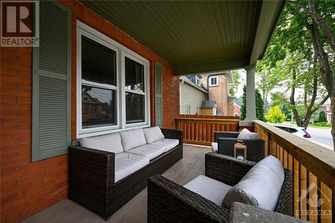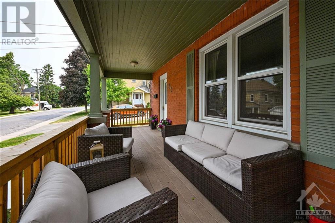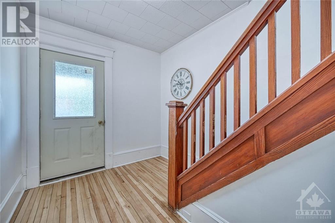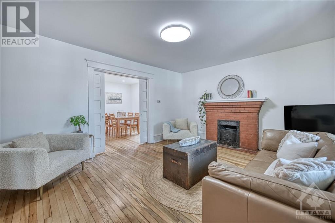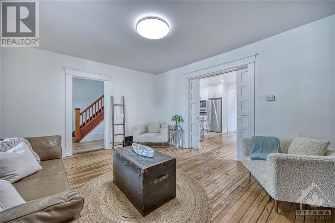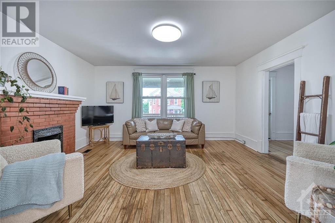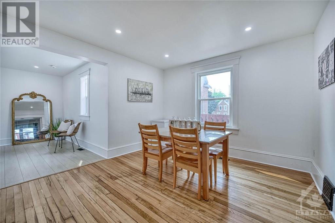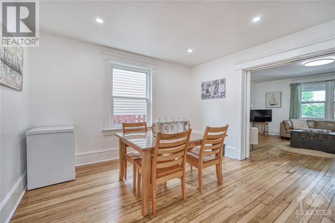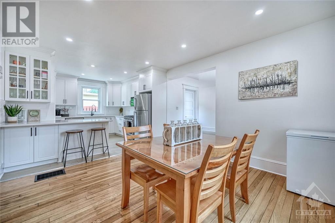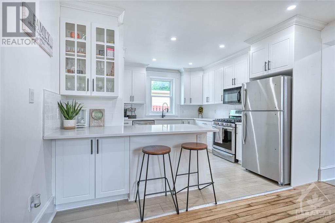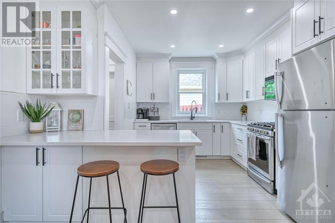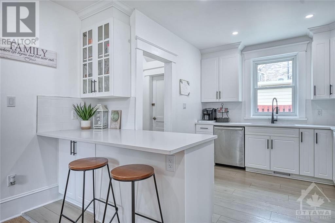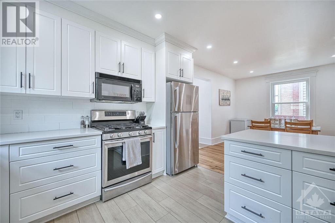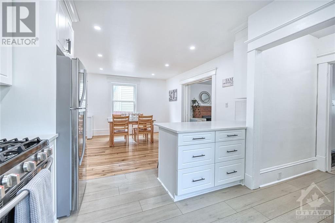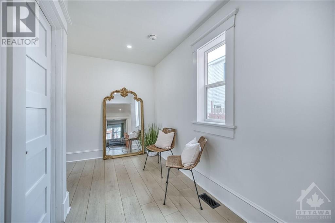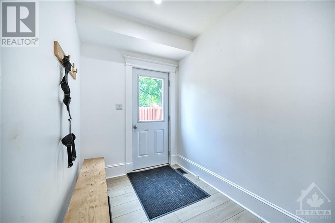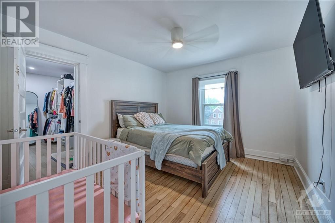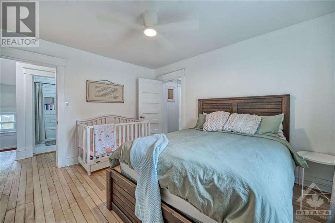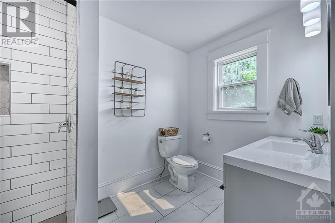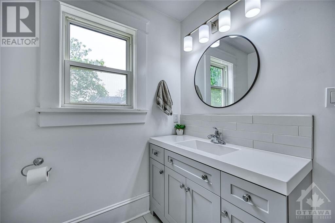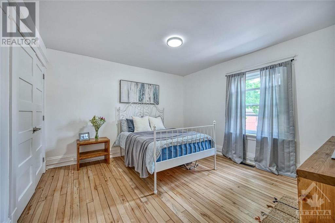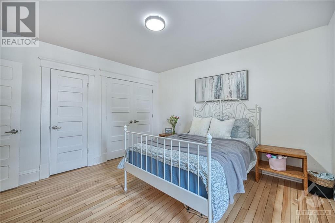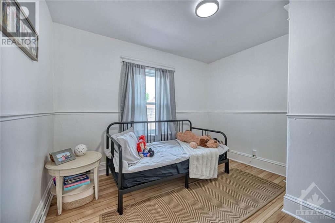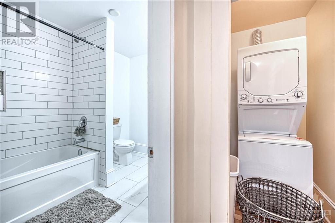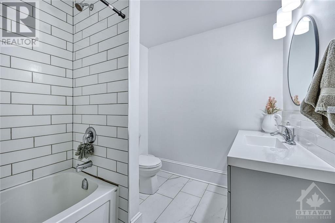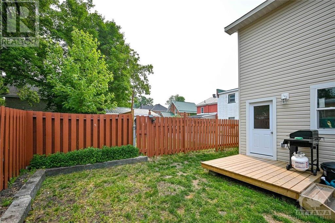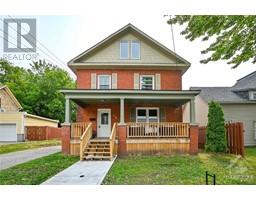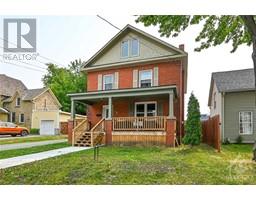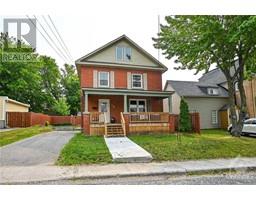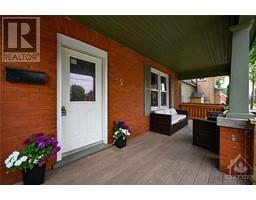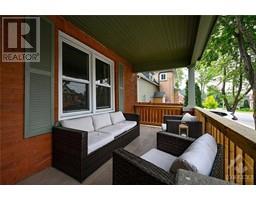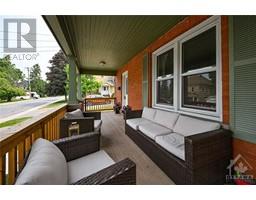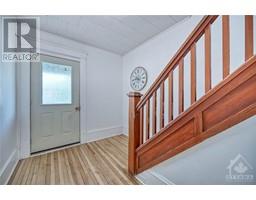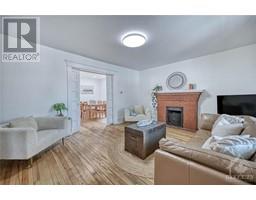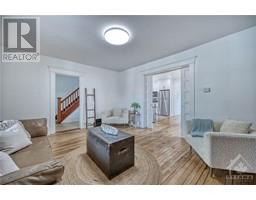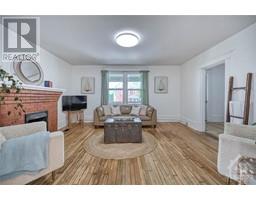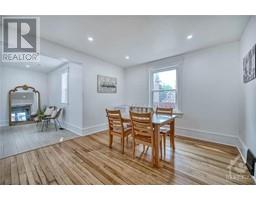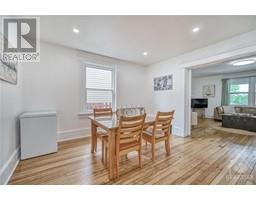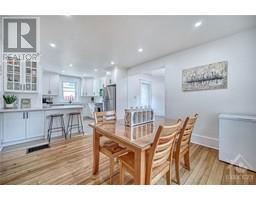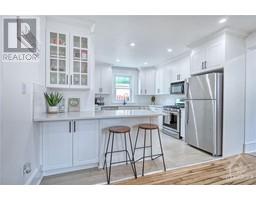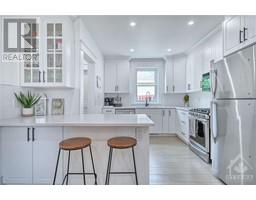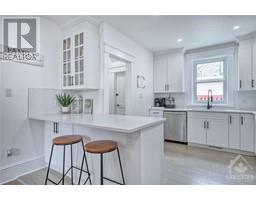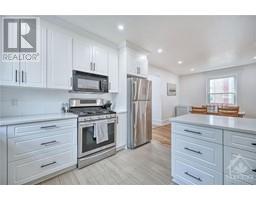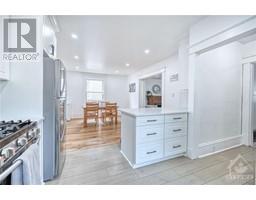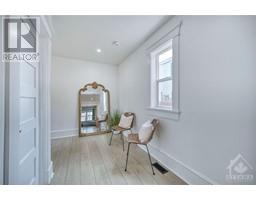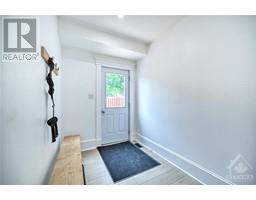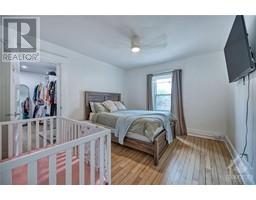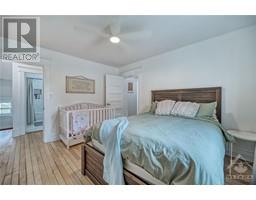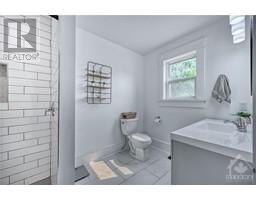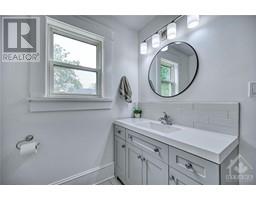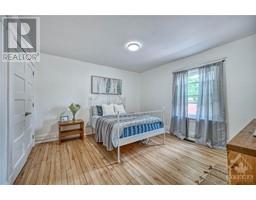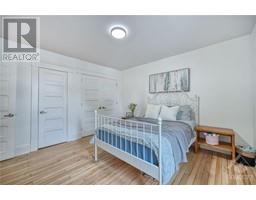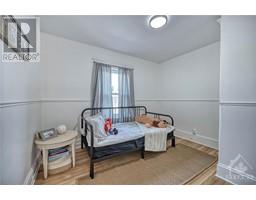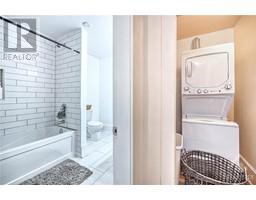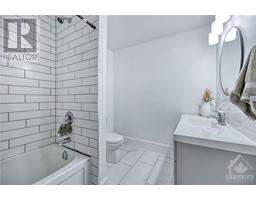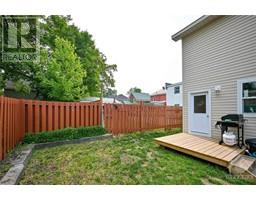35 George Street N Smiths Falls, Ontario K7A 1Y6
$429,900
Beautiful solid brick home in a premium location. This completely renovated, turnkey home is walking distance to shopping, hospital, municipal centre, pubs, parks and the Rideau Canal. So much character abounds from the inviting front porch to the newly updated chef style kitchen with quartz counters, walkin pantry and plenty of cupboard space. 3 bedrooms and 2 full baths make this home ideal for the growing family. The primary bedroom features a huge walkin closet and new 3 piece ensuite with tiled walkin shower. Third level offers a huge newly insulated loft ready for your finishing touch.Recent updates include new electrical and plumbing throughout, new windows, new front and back porch, new insulation in attic, both bathrooms updated, refinished hardwood floors and many more. Laundry conveniently located on 2nd floor. New Fridge, new washer/dryer, and all appliances included. (id:50133)
Property Details
| MLS® Number | 1367123 |
| Property Type | Single Family |
| Neigbourhood | SMITHS FALLS |
| Amenities Near By | Recreation Nearby, Shopping, Water Nearby |
| Communication Type | Internet Access |
| Parking Space Total | 2 |
Building
| Bathroom Total | 2 |
| Bedrooms Above Ground | 3 |
| Bedrooms Total | 3 |
| Appliances | Refrigerator, Dishwasher, Dryer, Microwave Range Hood Combo, Stove, Washer |
| Basement Development | Unfinished |
| Basement Type | Cellar (unfinished) |
| Construction Style Attachment | Detached |
| Cooling Type | Central Air Conditioning |
| Exterior Finish | Brick |
| Fireplace Present | Yes |
| Fireplace Total | 1 |
| Flooring Type | Hardwood |
| Foundation Type | Stone |
| Heating Fuel | Natural Gas |
| Heating Type | Forced Air |
| Stories Total | 2 |
| Type | House |
| Utility Water | Municipal Water |
Parking
| Open |
Land
| Acreage | No |
| Land Amenities | Recreation Nearby, Shopping, Water Nearby |
| Sewer | Municipal Sewage System |
| Size Depth | 59 Ft ,5 In |
| Size Frontage | 49 Ft ,11 In |
| Size Irregular | 49.9 Ft X 59.4 Ft |
| Size Total Text | 49.9 Ft X 59.4 Ft |
| Zoning Description | Residential |
Rooms
| Level | Type | Length | Width | Dimensions |
|---|---|---|---|---|
| Second Level | Primary Bedroom | 12'6" x 11'0" | ||
| Second Level | Bedroom | 11'1" x 8'8" | ||
| Second Level | Bedroom | 12'7" x 12'4" | ||
| Main Level | Living Room/fireplace | 15'9" x 13'0" | ||
| Main Level | Eating Area | 12'0" x 12'6" | ||
| Main Level | Kitchen | 9'4" x 10'8" |
https://www.realtor.ca/real-estate/26290074/35-george-street-n-smiths-falls-smiths-falls
Contact Us
Contact us for more information
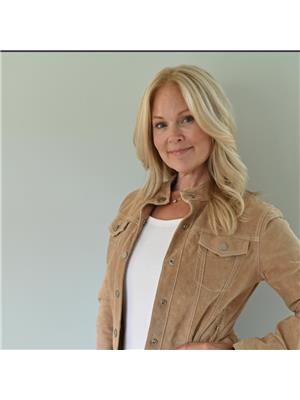
Andrea Geauvreau
Broker
8221 Campeau Drive, Unit B
Kanata, Ontario K2T 0A2
(613) 755-2278
(613) 755-2279
www.innovationrealty.ca

Christine Mackay
Broker
8221 Campeau Drive, Unit B
Kanata, Ontario K2T 0A2
(613) 755-2278
(613) 755-2279
www.innovationrealty.ca

