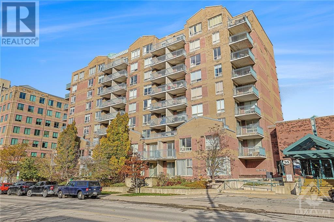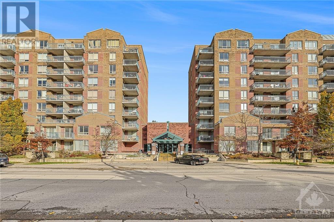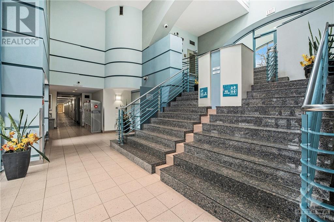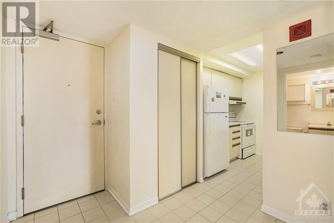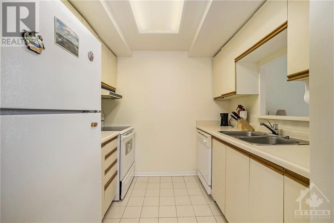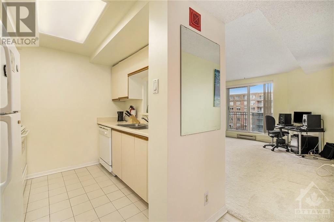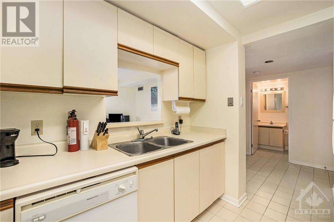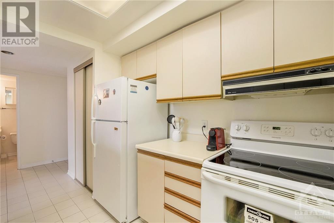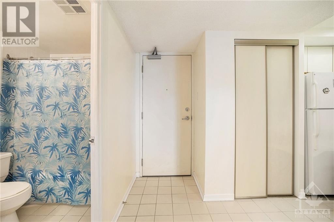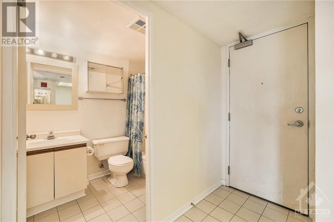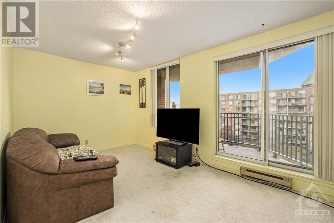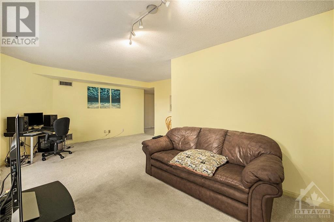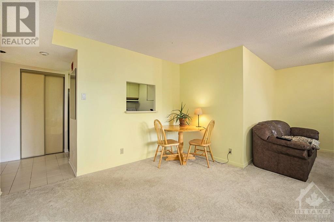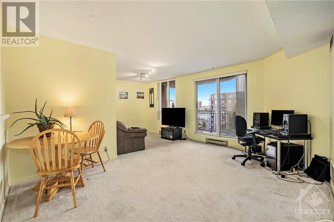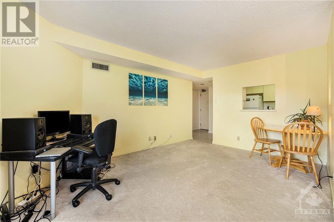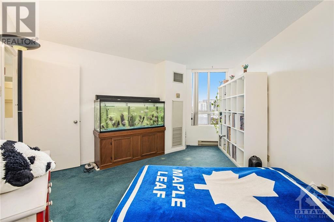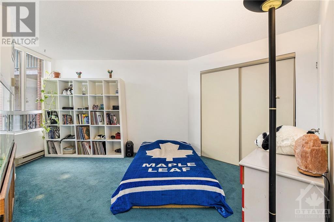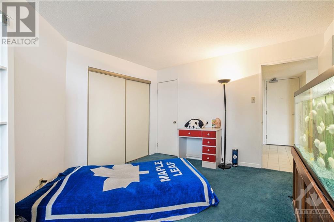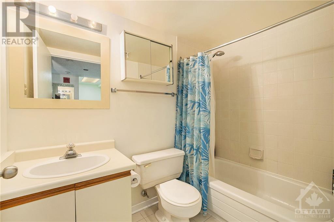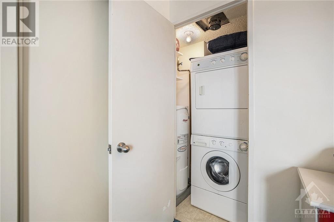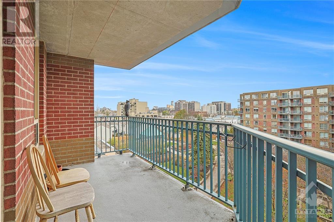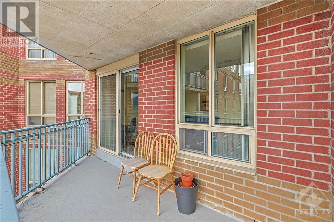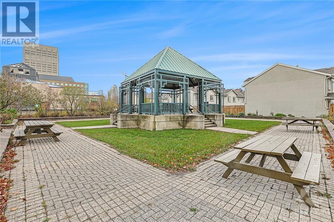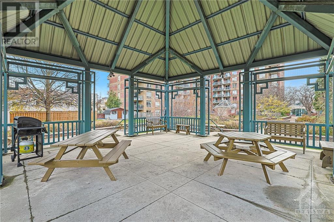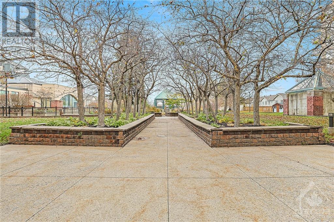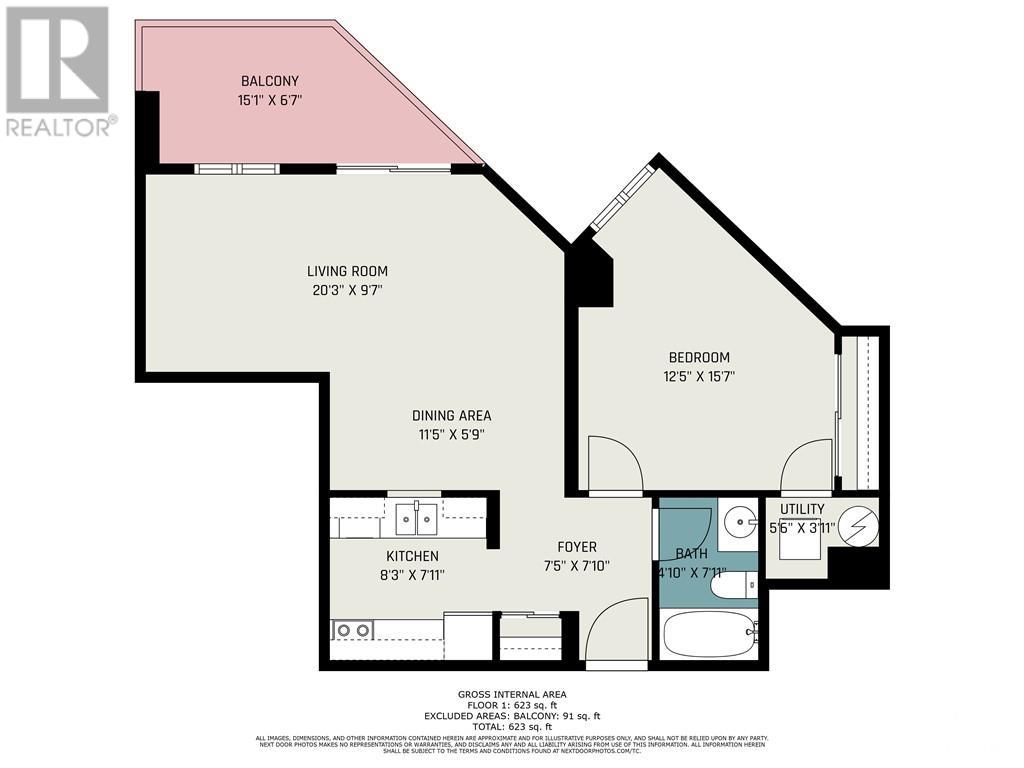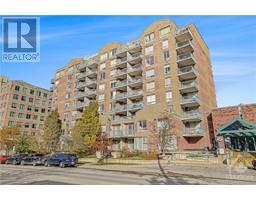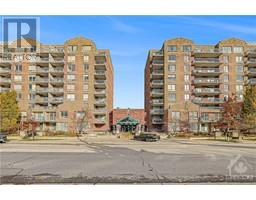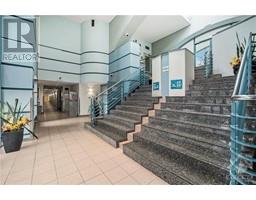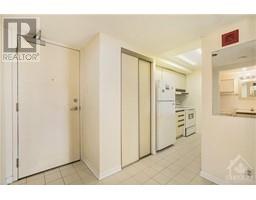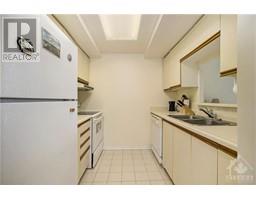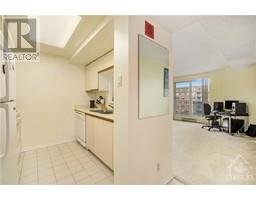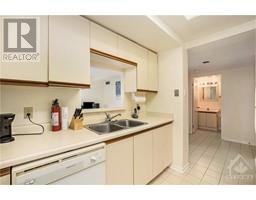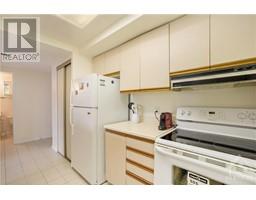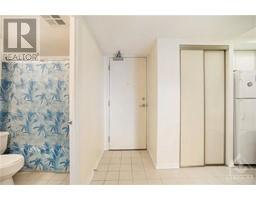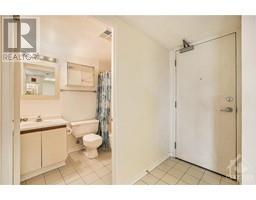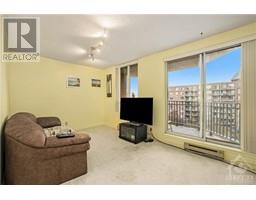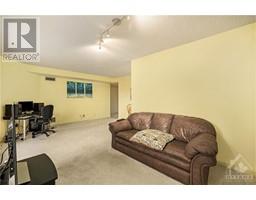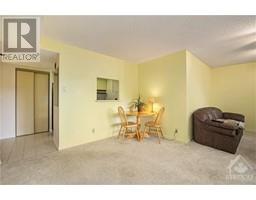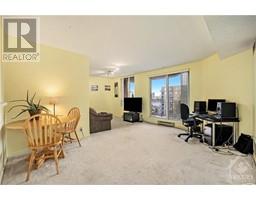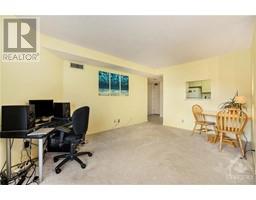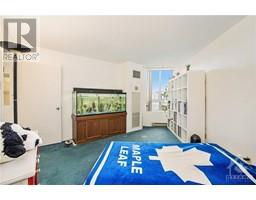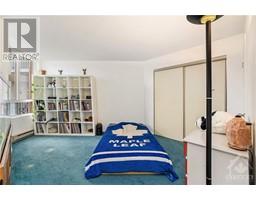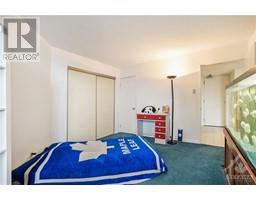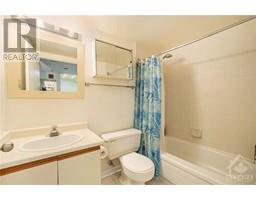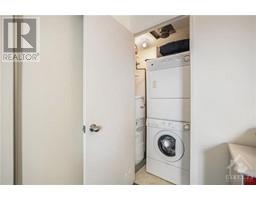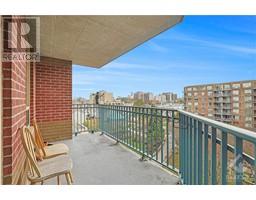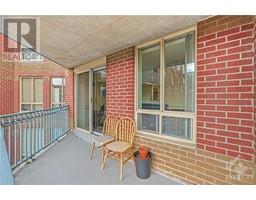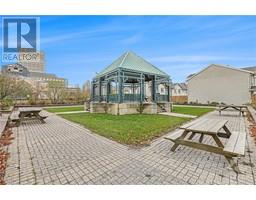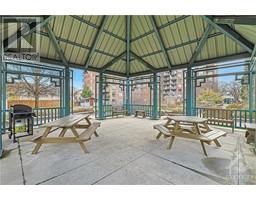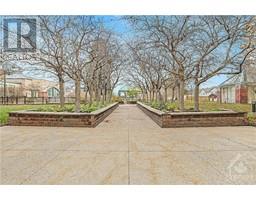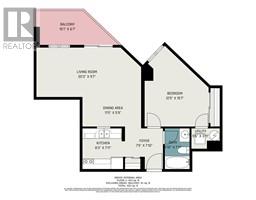35 Holland Avenue Unit#701 Ottawa, Ontario K1Y 4S2
$349,999Maintenance, Waste Removal, Heat, Electricity, Water, Other, See Remarks, Reserve Fund Contributions
$609 Monthly
Maintenance, Waste Removal, Heat, Electricity, Water, Other, See Remarks, Reserve Fund Contributions
$609 MonthlyDiscover this bright and spacious 1-bed, 1-bath condo in one of Ottawa's trendiest neighbourhoods. Just steps away from Westboro's boutique shops and restaurants, this southeast-facing unit offers a full day of natural light and a tranquil view of the courtyard with a gazebo. For commuters, this location is ideal, with close proximity to public transit and Tunney's Pasture, making your daily commute a breeze. What truly sets this property apart is the "all-inclusive" condo fee, encompassing all the essentials for hassle-free living, such as hydro, water, heat, AC, and building maintenance. No need to worry about those additional monthly bills! Also included is a desirable indoor garage parking space that you will cherish, providing convenience, security and peace of mind. Give this home your finishing touches to match your comfortable and convenient lifestyle! 24 hours irrevocable on all offers. (id:50133)
Property Details
| MLS® Number | 1367937 |
| Property Type | Single Family |
| Neigbourhood | Ottawa West |
| Amenities Near By | Public Transit, Recreation Nearby, Shopping |
| Community Features | Pets Allowed |
| Features | Elevator, Balcony, Gazebo |
| Parking Space Total | 1 |
Building
| Bathroom Total | 1 |
| Bedrooms Above Ground | 1 |
| Bedrooms Total | 1 |
| Amenities | Storage - Locker, Laundry - In Suite |
| Appliances | Refrigerator, Dishwasher, Dryer, Stove, Washer |
| Basement Development | Not Applicable |
| Basement Type | None (not Applicable) |
| Constructed Date | 1988 |
| Cooling Type | Central Air Conditioning |
| Exterior Finish | Brick |
| Flooring Type | Wall-to-wall Carpet, Tile |
| Foundation Type | None |
| Heating Fuel | Natural Gas |
| Heating Type | Forced Air |
| Stories Total | 1 |
| Type | Apartment |
| Utility Water | Municipal Water |
Parking
| Underground |
Land
| Acreage | No |
| Land Amenities | Public Transit, Recreation Nearby, Shopping |
| Sewer | Municipal Sewage System |
| Zoning Description | Residential |
Rooms
| Level | Type | Length | Width | Dimensions |
|---|---|---|---|---|
| Main Level | Foyer | 7'5" x 7'10" | ||
| Main Level | Kitchen | 8'3" x 7'11" | ||
| Main Level | Dining Room | 11'5" x 5'9" | ||
| Main Level | Living Room | 20'3" x 9'7" | ||
| Main Level | Bedroom | 15'7" x 12'5" | ||
| Main Level | Utility Room | 5'6" x 3'11" | ||
| Main Level | Full Bathroom | 7'11" x 4'10" |
https://www.realtor.ca/real-estate/26264139/35-holland-avenue-unit701-ottawa-ottawa-west
Contact Us
Contact us for more information
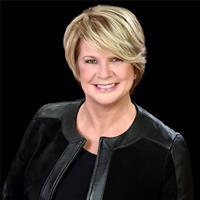
Marnie Bennett
Broker of Record
www.bennettpros.com/
www.facebook.com/BennettPropertyShop/
www.linkedin.com/company/bennett-real-estate-professionals/
twitter.com/Bennettpros
1194 Carp Rd
Ottawa, Ontario K2S 1B9
(613) 233-8606
(613) 383-0388

Brad Hess
Salesperson
bennettpros.com/
1194 Carp Rd
Ottawa, Ontario K2S 1B9
(613) 233-8606
(613) 383-0388

