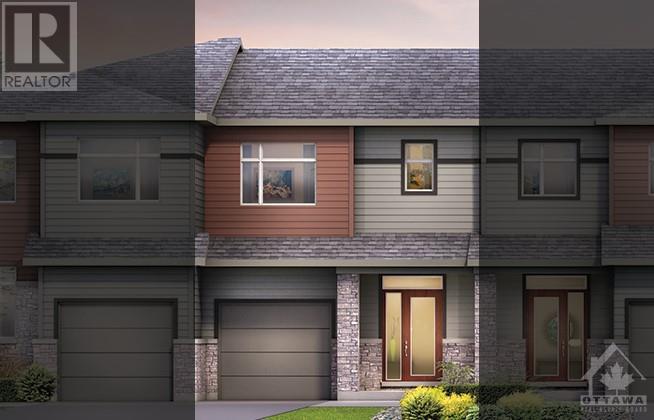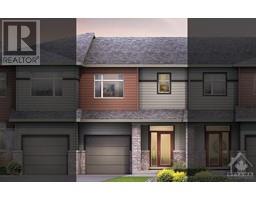351 Raheen Court Ottawa, Ontario K2C 3H2
$624,900
Quinn’s Pointe is only steps away from urban conveniences. Take advantage of parks, ample green space, the Minto Recreation Complex and so much more. Perfect for new and growing families, this beautiful 3 bedroom Executive Townhome features 9' ceilings on the main floor, open-concept kitchens with island, finished basement, and a large foyer. Appliances included with Minto Smarter Home Starter Package, Hardwood on Main Floor (except in tiled areas), Quartz Countertop in Kitchen, and Pot Lights in Main Hallway. Move in this Winter! (id:50133)
Property Details
| MLS® Number | 1354957 |
| Property Type | Single Family |
| Neigbourhood | Half Moon Bay |
| Amenities Near By | Public Transit, Recreation Nearby |
| Community Features | Family Oriented |
| Parking Space Total | 2 |
Building
| Bathroom Total | 2 |
| Bedrooms Above Ground | 3 |
| Bedrooms Total | 3 |
| Basement Development | Partially Finished |
| Basement Type | Full (partially Finished) |
| Constructed Date | 2023 |
| Cooling Type | None |
| Exterior Finish | Stone, Siding |
| Flooring Type | Wall-to-wall Carpet, Hardwood, Tile |
| Foundation Type | Poured Concrete |
| Half Bath Total | 1 |
| Heating Fuel | Natural Gas |
| Heating Type | Forced Air |
| Stories Total | 2 |
| Type | Row / Townhouse |
| Utility Water | Municipal Water |
Parking
| Attached Garage |
Land
| Acreage | No |
| Land Amenities | Public Transit, Recreation Nearby |
| Sewer | Municipal Sewage System |
| Size Depth | 95 Ft |
| Size Frontage | 20 Ft |
| Size Irregular | 20 Ft X 95 Ft |
| Size Total Text | 20 Ft X 95 Ft |
| Zoning Description | Residential |
Rooms
| Level | Type | Length | Width | Dimensions |
|---|---|---|---|---|
| Second Level | Primary Bedroom | 10'6" x 11'5" | ||
| Second Level | Bedroom | 9'10" x 11'11" | ||
| Second Level | Bedroom | 8'7" x 10'0" | ||
| Second Level | Loft | 7'9" x 9'6" | ||
| Second Level | 3pc Bathroom | Measurements not available | ||
| Basement | Family Room | 12'0" x 15'5" | ||
| Basement | Laundry Room | Measurements not available | ||
| Main Level | Foyer | Measurements not available | ||
| Main Level | Partial Bathroom | Measurements not available | ||
| Main Level | Living Room/dining Room | 11'0" x 16'6" | ||
| Main Level | Kitchen | 8'2" x 11'2" |
https://www.realtor.ca/real-estate/25913991/351-raheen-court-ottawa-half-moon-bay
Contact Us
Contact us for more information

Anthony Cava
Broker
384 Richmond Road
Ottawa, Ontario K2A 0E8
(613) 729-9090
(613) 729-9094
www.teamrealty.ca



