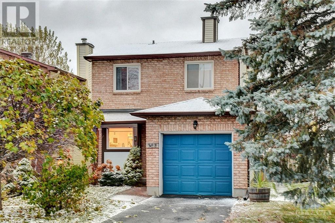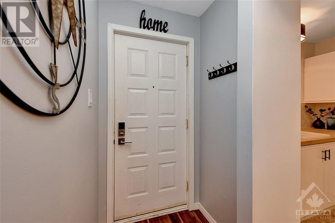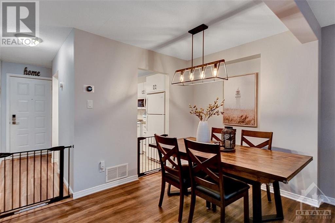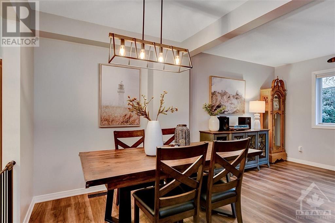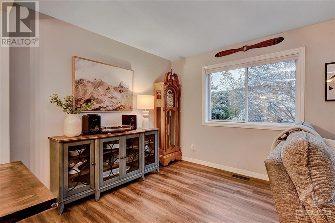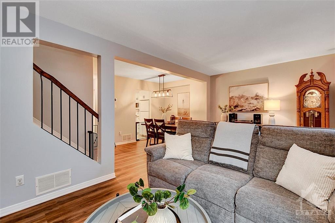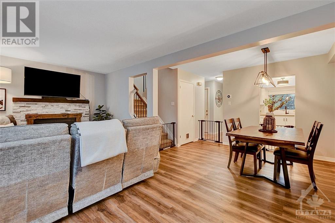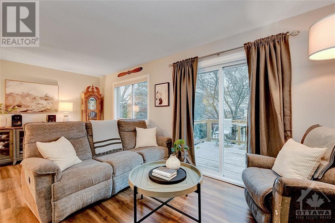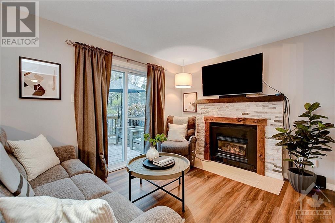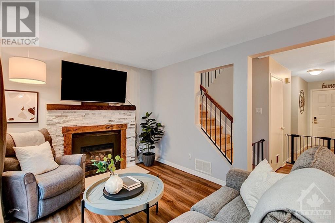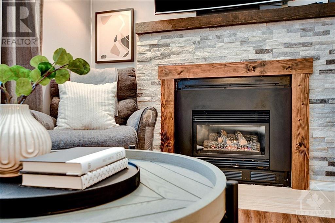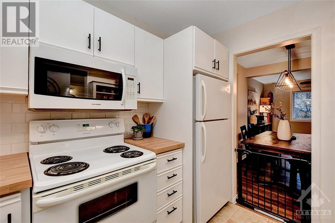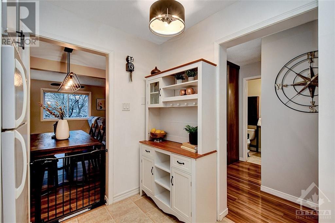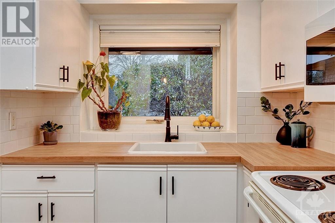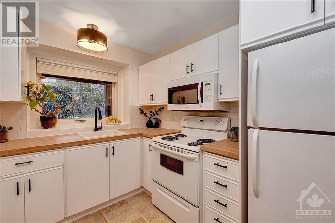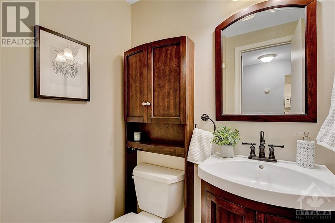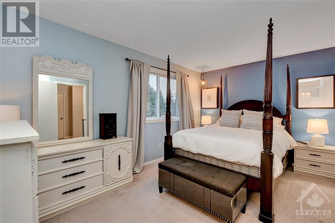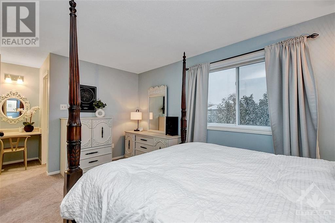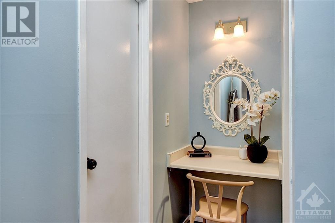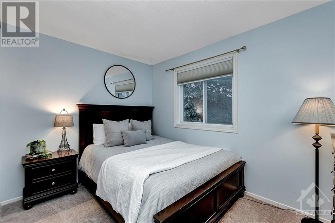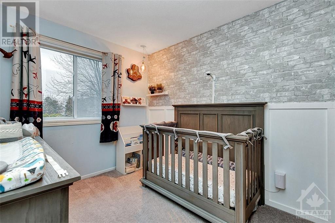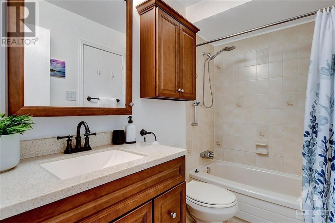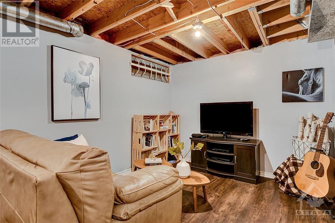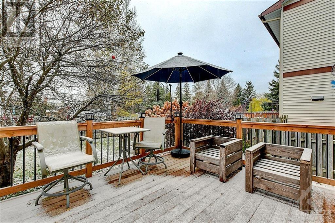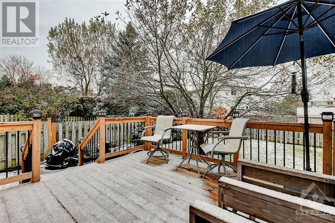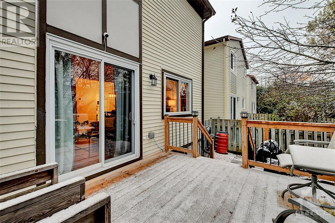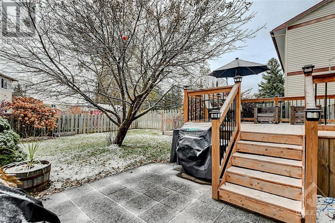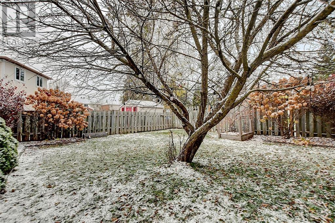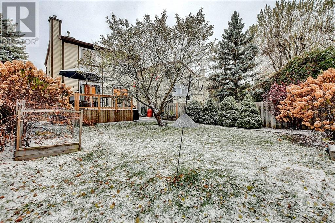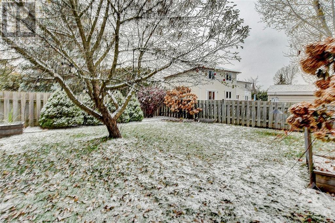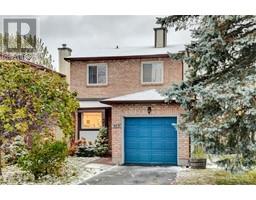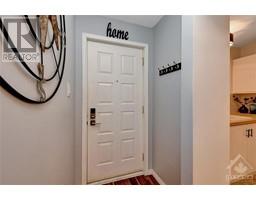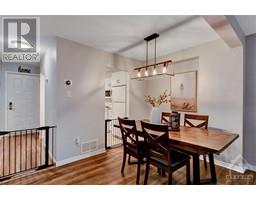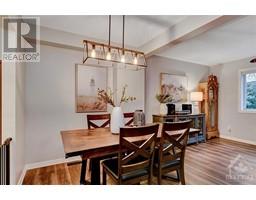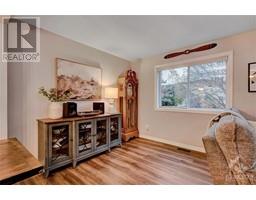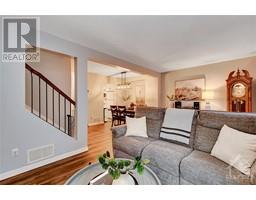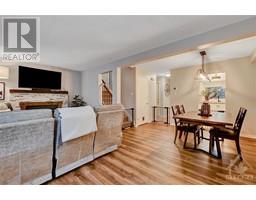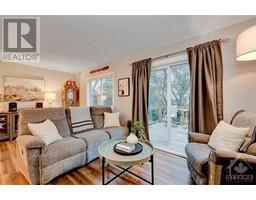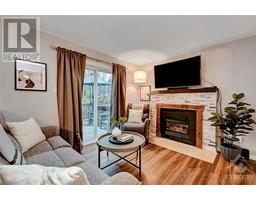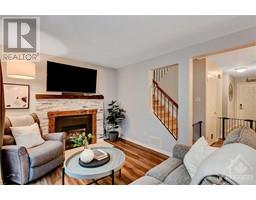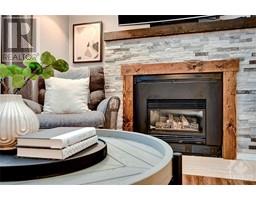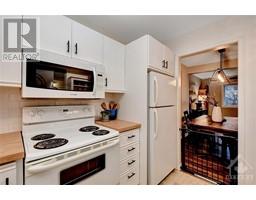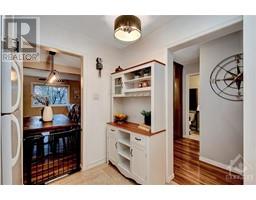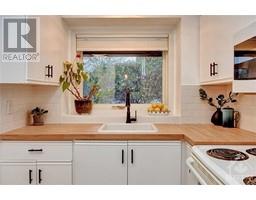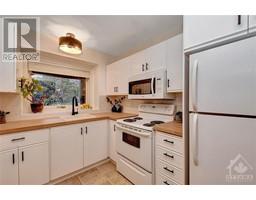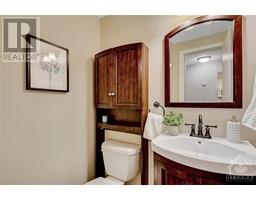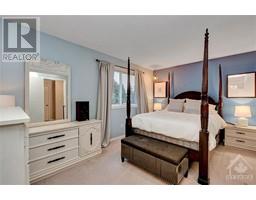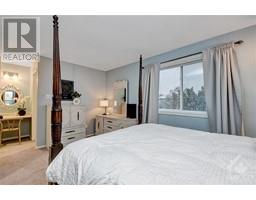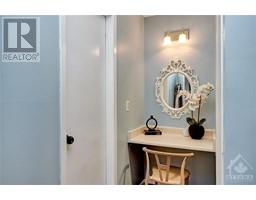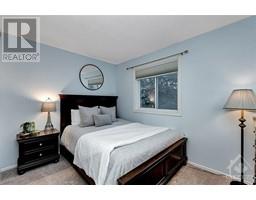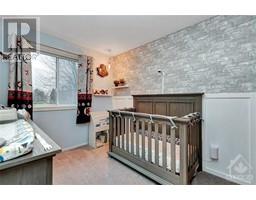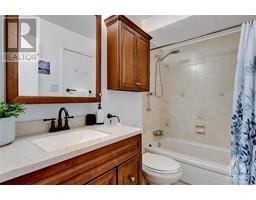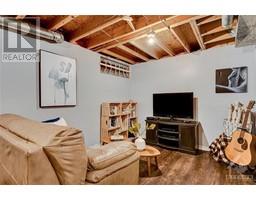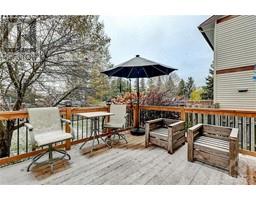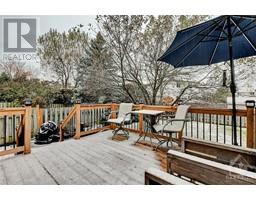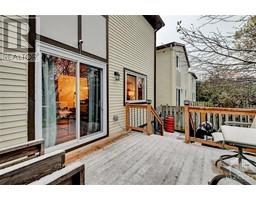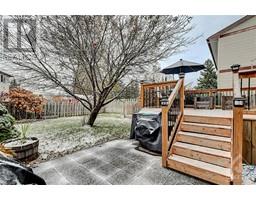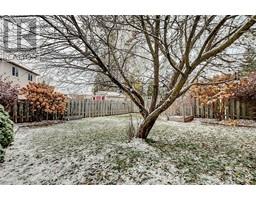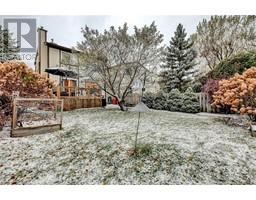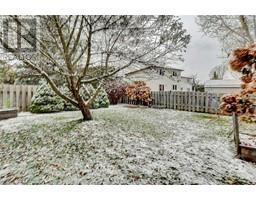352 Pickford Drive Ottawa, Ontario K2L 3S7
$589,000
Located across from the treed greenspace of Irwin Gate Park, moments to recreation, transit, restaurants, retail shopping and schools. This lovely family home shows beautifully and invites you into a comfortable living space with three bedrooms, two bathrooms, and a semi-finished lower-level recreation room. The bright, open floor plan design has abundant natural light and extends from the dining room into the living room that details a natural gas fireplace. From here, a patio door opens to the raised deck and the fully fenced backyard with plenty of space for outdoor enjoyment. The kitchen provides a functional workspace with newly refreshed cabinets, subway tile backsplash, and butcher block countertops that add a practical style. Upstairs, three bedrooms are featured including the generously sized primary bedroom that benefits from a walk-in closet and a cheater 4-pc ensuite. A wonderful, move-in ready property that reflects pride of ownership both inside and out. (id:50133)
Property Details
| MLS® Number | 1369737 |
| Property Type | Single Family |
| Neigbourhood | Katimavik |
| Amenities Near By | Public Transit, Recreation Nearby, Shopping |
| Community Features | Family Oriented |
| Features | Automatic Garage Door Opener |
| Parking Space Total | 2 |
| Structure | Deck, Patio(s) |
Building
| Bathroom Total | 2 |
| Bedrooms Above Ground | 3 |
| Bedrooms Total | 3 |
| Appliances | Refrigerator, Dryer, Microwave Range Hood Combo, Stove, Washer, Blinds |
| Basement Development | Partially Finished |
| Basement Type | Full (partially Finished) |
| Constructed Date | 1986 |
| Construction Style Attachment | Detached |
| Cooling Type | Central Air Conditioning |
| Exterior Finish | Brick, Siding |
| Fireplace Present | Yes |
| Fireplace Total | 1 |
| Flooring Type | Wall-to-wall Carpet, Mixed Flooring, Laminate, Vinyl |
| Foundation Type | Poured Concrete |
| Half Bath Total | 1 |
| Heating Fuel | Natural Gas |
| Heating Type | Forced Air |
| Stories Total | 2 |
| Type | House |
| Utility Water | Municipal Water |
Parking
| Attached Garage | |
| Inside Entry | |
| Surfaced |
Land
| Acreage | No |
| Fence Type | Fenced Yard |
| Land Amenities | Public Transit, Recreation Nearby, Shopping |
| Sewer | Municipal Sewage System |
| Size Depth | 109 Ft ,7 In |
| Size Frontage | 35 Ft ,5 In |
| Size Irregular | 35.41 Ft X 109.61 Ft (irregular Lot) |
| Size Total Text | 35.41 Ft X 109.61 Ft (irregular Lot) |
| Zoning Description | Residential |
Rooms
| Level | Type | Length | Width | Dimensions |
|---|---|---|---|---|
| Second Level | 4pc Bathroom | 8'7" x 5'0" | ||
| Second Level | Bedroom | 11'8" x 8'4" | ||
| Second Level | Bedroom | 8'2" x 11'10" | ||
| Second Level | Primary Bedroom | 20'3" x 9'11" | ||
| Basement | Recreation Room | 19'1" x 9'6" | ||
| Basement | Storage | 5'10" x 6'3" | ||
| Basement | Laundry Room | Measurements not available | ||
| Main Level | 2pc Bathroom | 4'1" x 5'1" | ||
| Main Level | Dining Room | 12'5" x 7'1" | ||
| Main Level | Foyer | 7'10" x 10'2" | ||
| Main Level | Kitchen | 8'4" x 9'10" | ||
| Main Level | Living Room | 20'2" x 9'9" |
https://www.realtor.ca/real-estate/26296119/352-pickford-drive-ottawa-katimavik
Contact Us
Contact us for more information

James Wright
Salesperson
www.OttawaHomes.ca
1096 Bridge Street
Ottawa, Ontario K4M 1J2
(613) 692-3567
(613) 209-7226
www.teamrealty.ca
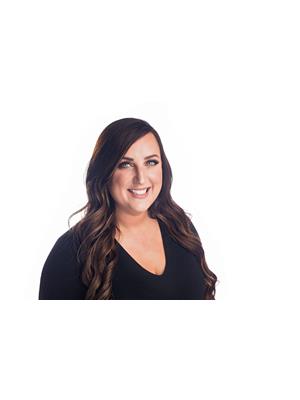
Jessica Wright
Salesperson
www.OttawaHomes.ca
1096 Bridge Street
Ottawa, Ontario K4M 1J2
(613) 692-3567
(613) 209-7226
www.teamrealty.ca

Sarah Wright
Salesperson
www.OttawaHomes.ca
1096 Bridge Street
Ottawa, Ontario K4M 1J2
(613) 692-3567
(613) 209-7226
www.teamrealty.ca

