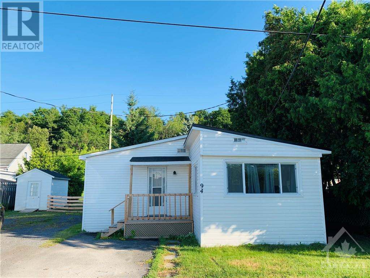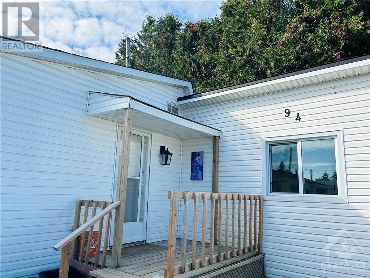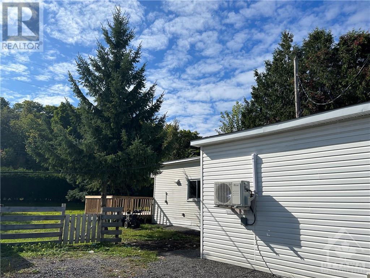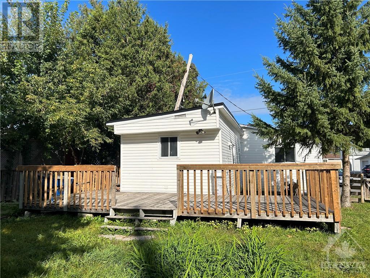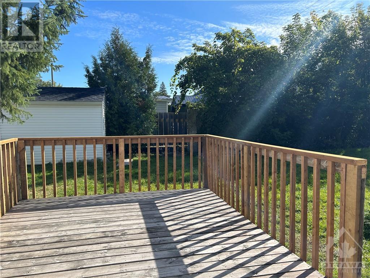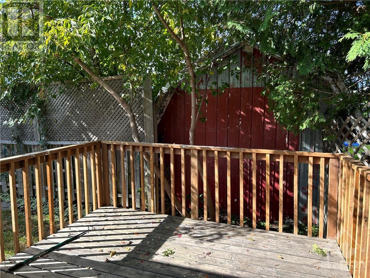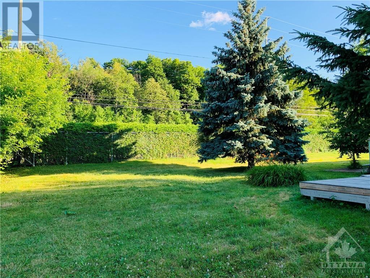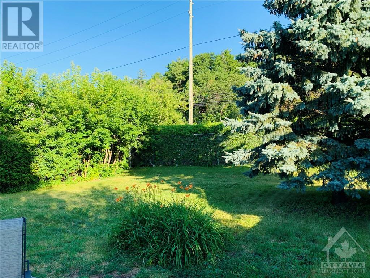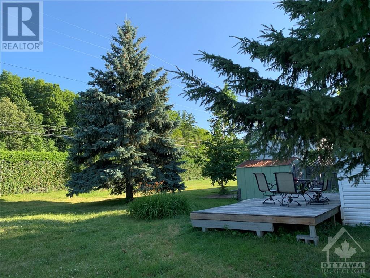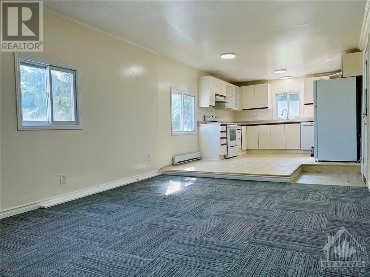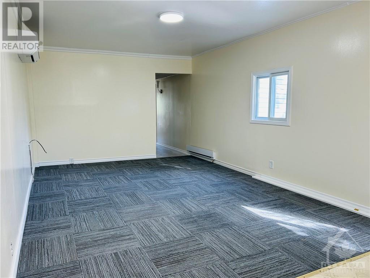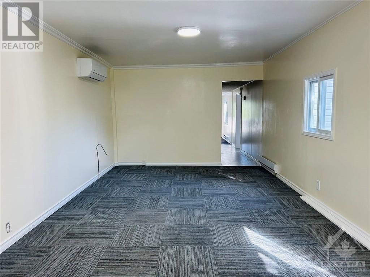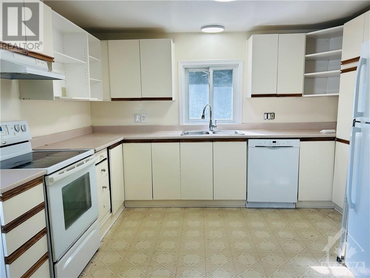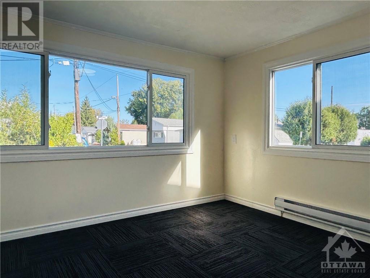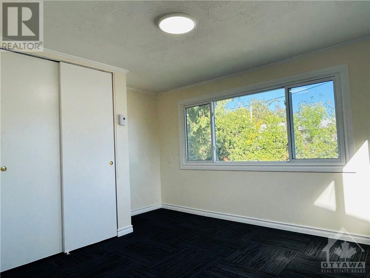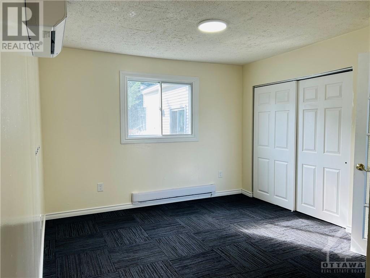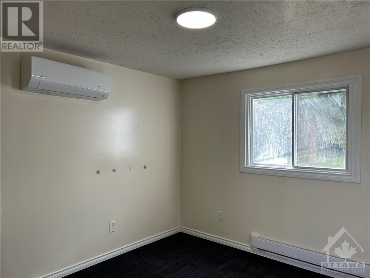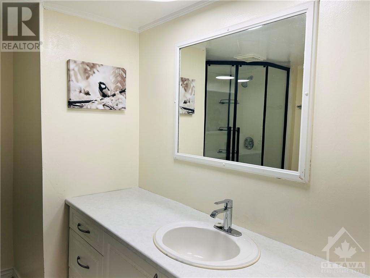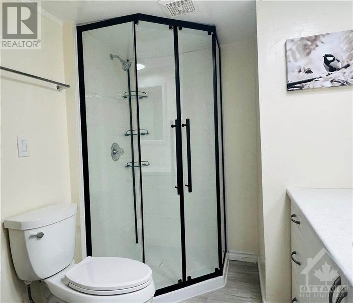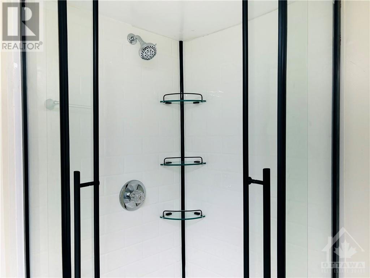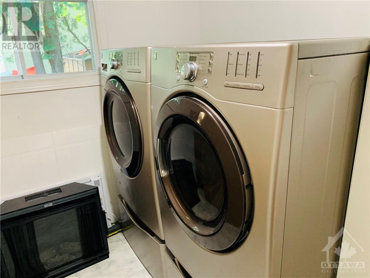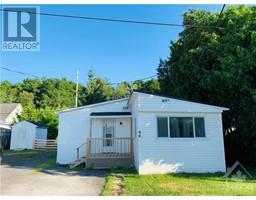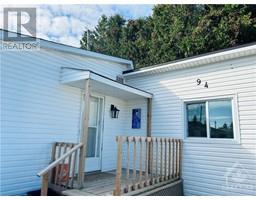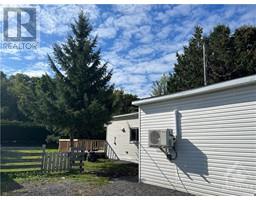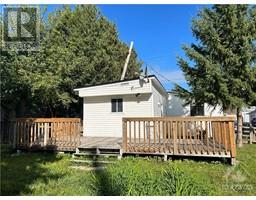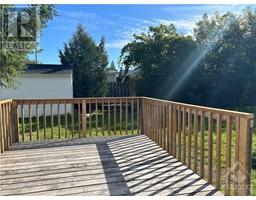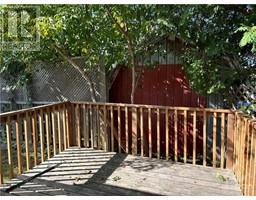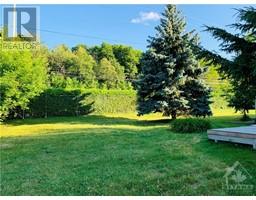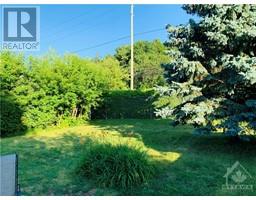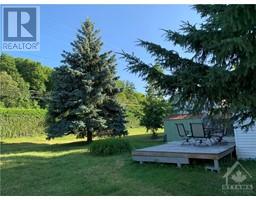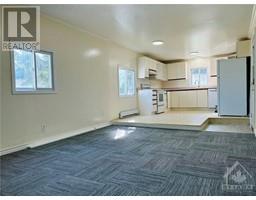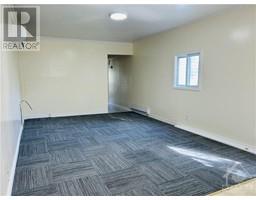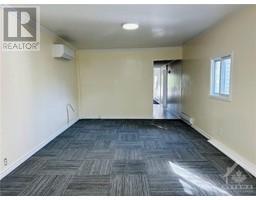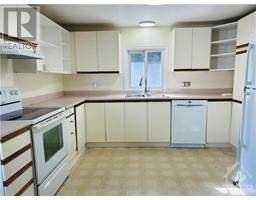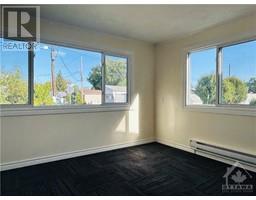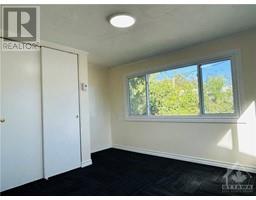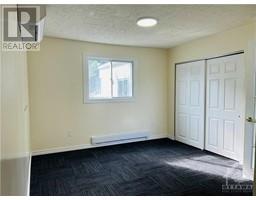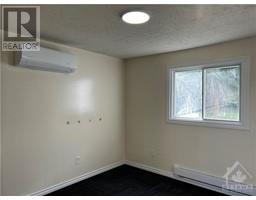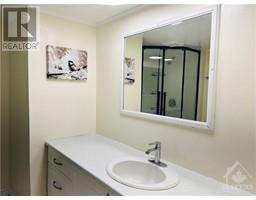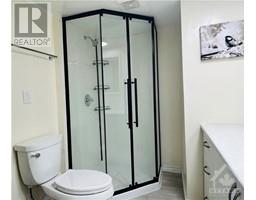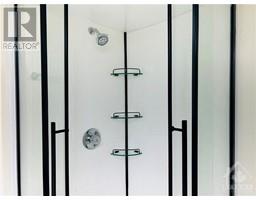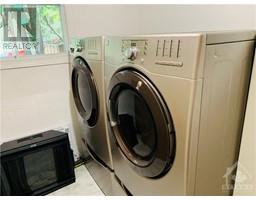3535 St Joseph Street Unit#94 Ottawa, Ontario K1C 1T1
$1,850 Monthly
Living in Terra Nova Estates in the heart of Orleans! This newly renovated two bedroom home is located on one of the nicest lots with a huge backyard and no rear neighbours in the park, right across the street from the gorgeous Princess Louise Falls, and just around the corner to the HWY, LRT, grocery stores, YMCA, amazing restaurants and Petrie Island. New floorings, new bathroom, 2 new heat pumps & much more! It features an open concept living space, a large kitchen with ample countertop space & cabinet storage, a dining space that leads to the deck, 2 large bedrooms, a separate laundry room, a full bath & a large deck overlooking the tranquil oversized backyard. Rental application, credit check and income statement required. 24 hrs irrevocable time required. (id:50133)
Property Details
| MLS® Number | 1369771 |
| Property Type | Single Family |
| Neigbourhood | Terra Nova Estates |
| Amenities Near By | Public Transit, Recreation Nearby, Shopping |
| Features | Balcony |
| Parking Space Total | 5 |
| Storage Type | Storage Shed |
Building
| Bathroom Total | 1 |
| Bedrooms Above Ground | 2 |
| Bedrooms Total | 2 |
| Amenities | Laundry - In Suite |
| Appliances | Refrigerator, Dishwasher, Dryer, Hood Fan, Stove, Washer |
| Basement Development | Not Applicable |
| Basement Type | None (not Applicable) |
| Constructed Date | 1976 |
| Construction Style Attachment | Detached |
| Cooling Type | Heat Pump |
| Exterior Finish | Siding |
| Fixture | Ceiling Fans |
| Flooring Type | Wall-to-wall Carpet, Mixed Flooring, Laminate |
| Heating Fuel | Electric |
| Heating Type | Baseboard Heaters, Other |
| Type | Mobile Home |
| Utility Water | Municipal Water |
Parking
| Open |
Land
| Acreage | No |
| Fence Type | Fenced Yard |
| Land Amenities | Public Transit, Recreation Nearby, Shopping |
| Landscape Features | Land / Yard Lined With Hedges |
| Sewer | Municipal Sewage System |
| Size Irregular | 0 Ft X 0 Ft (irregular Lot) |
| Size Total Text | 0 Ft X 0 Ft (irregular Lot) |
| Zoning Description | Residential |
Rooms
| Level | Type | Length | Width | Dimensions |
|---|---|---|---|---|
| Main Level | Living Room | 16'0" x 11'0" | ||
| Main Level | Kitchen | 14'0" x 11'0" | ||
| Main Level | Eating Area | 8'0" x 6'0" | ||
| Main Level | Primary Bedroom | 13'0" x 11'0" | ||
| Main Level | Bedroom | 11'0" x 10'0" | ||
| Main Level | 4pc Bathroom | 8'0" x 7'0" | ||
| Main Level | Laundry Room | 7'0" x 7'0" | ||
| Main Level | Foyer | 7'0" x 5'0" |
https://www.realtor.ca/real-estate/26296116/3535-st-joseph-street-unit94-ottawa-terra-nova-estates
Contact Us
Contact us for more information
Tingting Liu
Salesperson
www.tingtinghomes.ca
1723 Carling Avenue, Suite 1
Ottawa, Ontario K2A 1C8
(613) 725-1171
(613) 725-3323
www.teamrealty.ca

