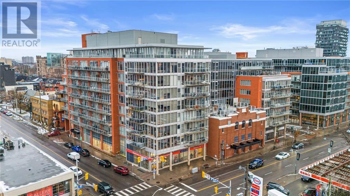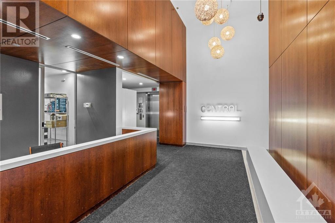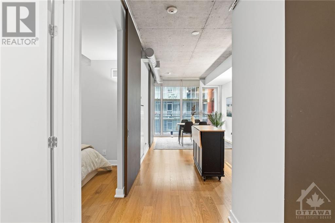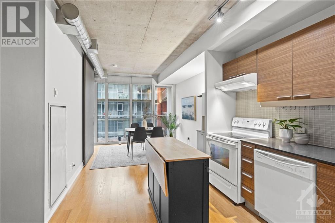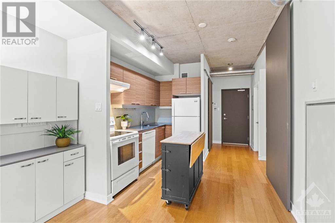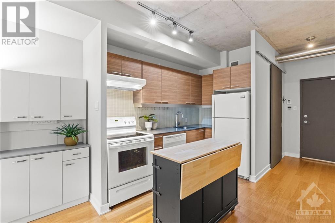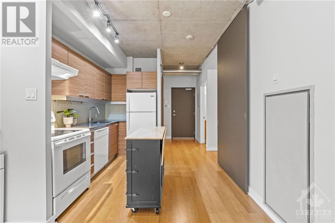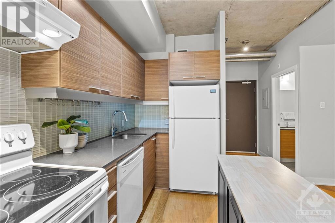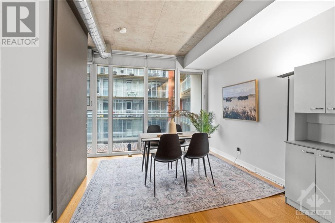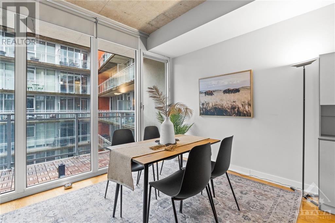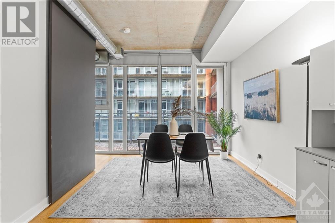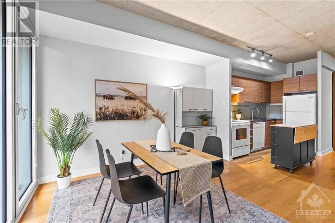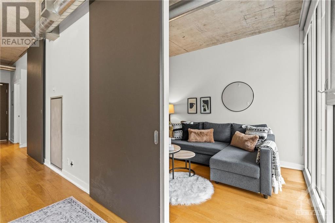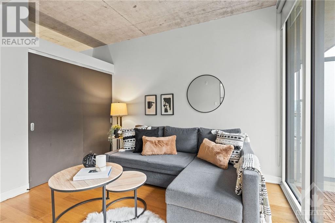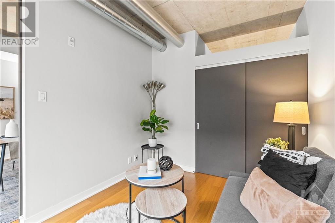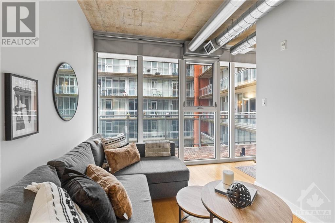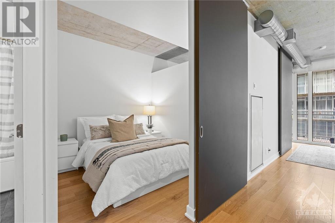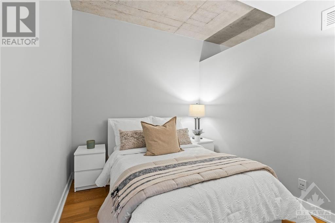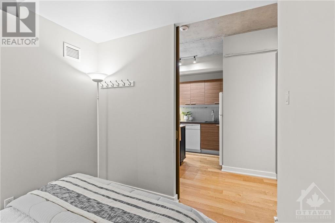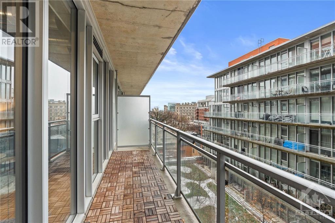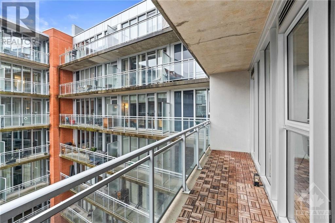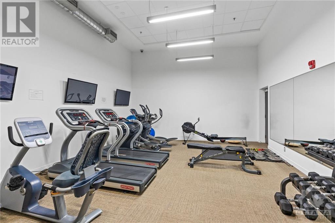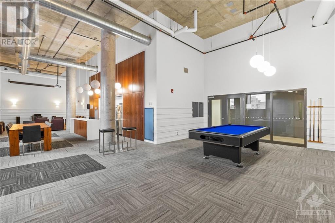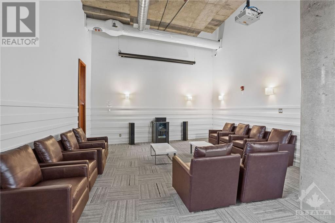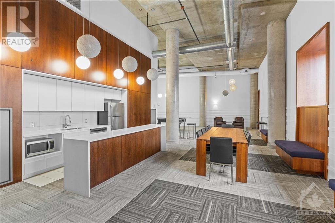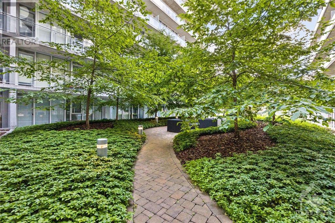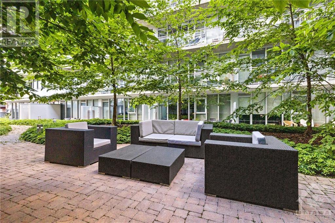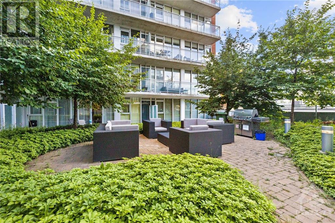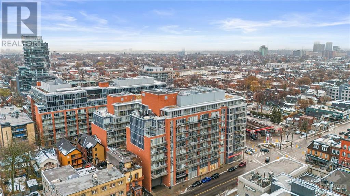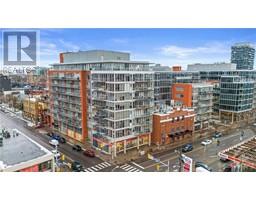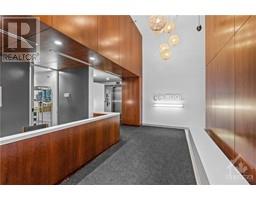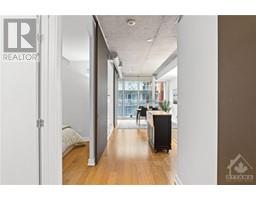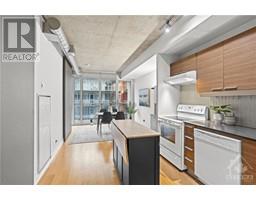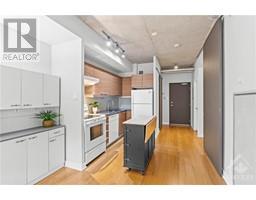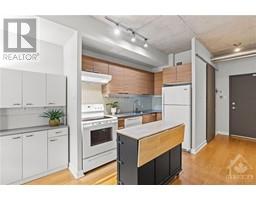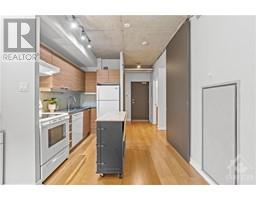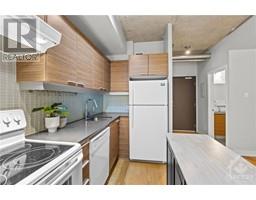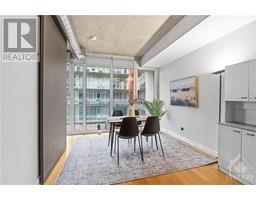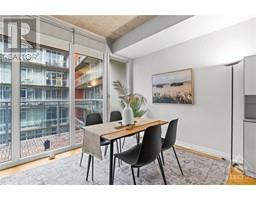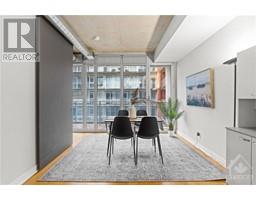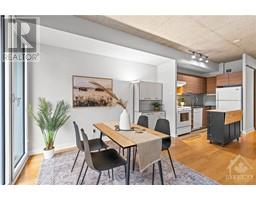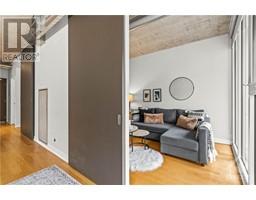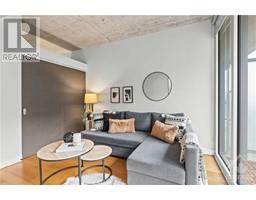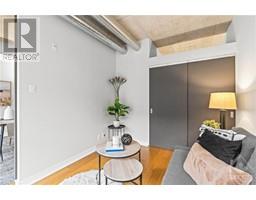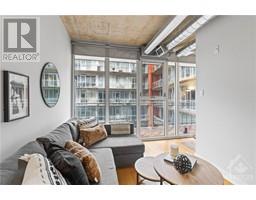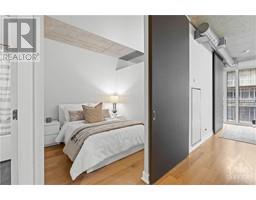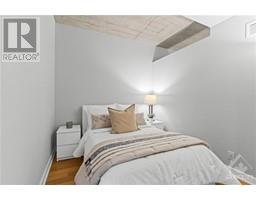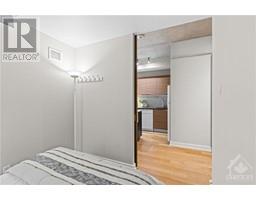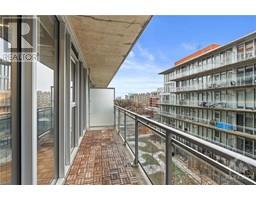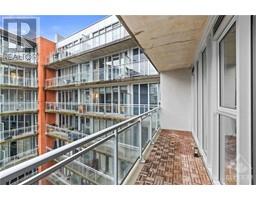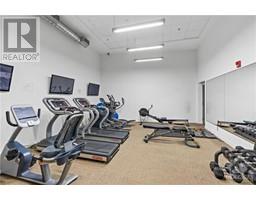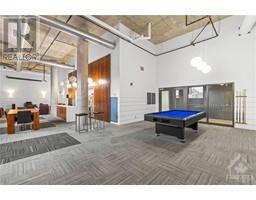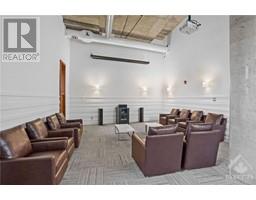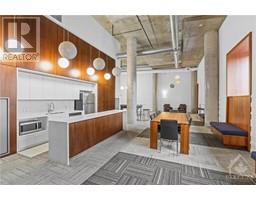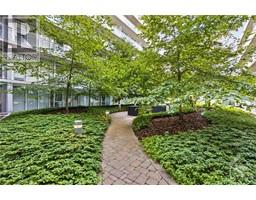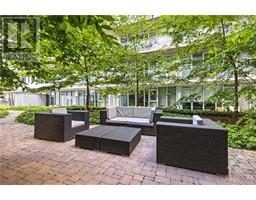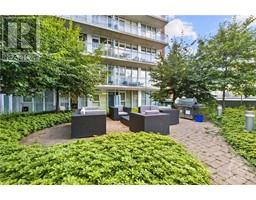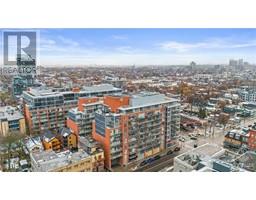354 Gladstone Avenue Unit#604 Ottawa, Ontario K2P 0R4
$419,000Maintenance, Property Management, Heat, Other, See Remarks, Condominium Amenities, Recreation Facilities
$415.37 Monthly
Maintenance, Property Management, Heat, Other, See Remarks, Condominium Amenities, Recreation Facilities
$415.37 MonthlyModern and trendy Central 1 is one of Ottawa's BEST located condos. Location is perfect for the discerning urbanite that values everything at their fingertips! Can you imagine waking up with floor to ceiling windows with bright SOUTH facing views? A quick elevator ride down to Wheelhouse Cycle for a 9 am spin class and grab your favourite Starbucks order next door. Stop in at LCBO to pick up a bottle of wine for that perfect gift. Quick elevator up, send that last email from your spacious den office before enjoying your coffee on the large QUIET courtyard facing balcony. Its your turn to host so get cooking in your open concept kitchen, friends/family remark and delight at the units versatile floor plan. Anyone in for quick game of pool in the condo's spacious party room? You've lost track of time, time to meet people at one of the 60+ Bank Street restaurant's, good thing its a quick walk! Finish your night walking the canal, saying to yourself "It doesn't get much better than this!" (id:50133)
Open House
This property has open houses!
2:00 pm
Ends at:4:00 pm
Property Details
| MLS® Number | 1369858 |
| Property Type | Single Family |
| Neigbourhood | Centretown |
| Amenities Near By | Public Transit, Recreation Nearby, Shopping |
| Community Features | Recreational Facilities, Pets Allowed |
| Features | Elevator, Balcony |
| Structure | Patio(s) |
Building
| Bathroom Total | 1 |
| Bedrooms Above Ground | 1 |
| Bedrooms Total | 1 |
| Amenities | Party Room, Laundry - In Suite, Exercise Centre |
| Appliances | Refrigerator, Dishwasher, Dryer, Hood Fan, Stove, Washer |
| Basement Development | Not Applicable |
| Basement Type | None (not Applicable) |
| Constructed Date | 2012 |
| Cooling Type | Central Air Conditioning |
| Exterior Finish | Brick |
| Flooring Type | Hardwood, Tile |
| Foundation Type | Poured Concrete |
| Heating Fuel | Natural Gas |
| Heating Type | Forced Air |
| Stories Total | 1 |
| Type | Apartment |
| Utility Water | Municipal Water |
Parking
| Visitor Parking |
Land
| Acreage | No |
| Land Amenities | Public Transit, Recreation Nearby, Shopping |
| Sewer | Municipal Sewage System |
| Zoning Description | Tm[1632]s243 |
Rooms
| Level | Type | Length | Width | Dimensions |
|---|---|---|---|---|
| Main Level | Den | 8'11" x 8'4" | ||
| Main Level | Living Room/dining Room | 10'4" x 12'1" | ||
| Main Level | Kitchen | 10'4" x 10'5" | ||
| Main Level | Primary Bedroom | 8'11" x 10'11" | ||
| Main Level | 4pc Bathroom | 8'11" x 5'0" | ||
| Main Level | Other | 19'7" x 4'9" | ||
| Main Level | Laundry Room | 5'6" x 5'5" |
https://www.realtor.ca/real-estate/26305494/354-gladstone-avenue-unit604-ottawa-centretown
Contact Us
Contact us for more information
Matt Falle
Salesperson
610 Bronson Avenue, Unit 7
Ottawa, Ontario K1S 4E6
(613) 369-5948
www.brunettarealestate.com

