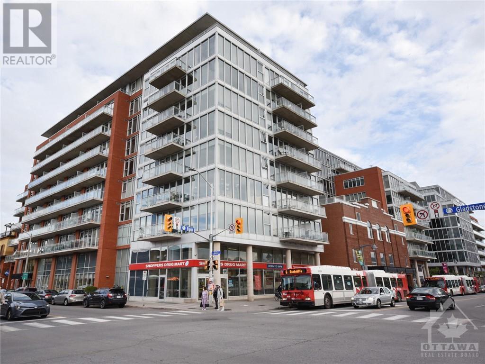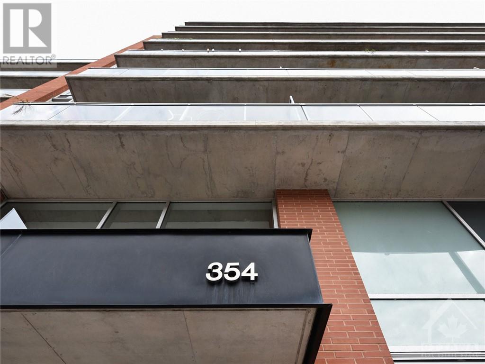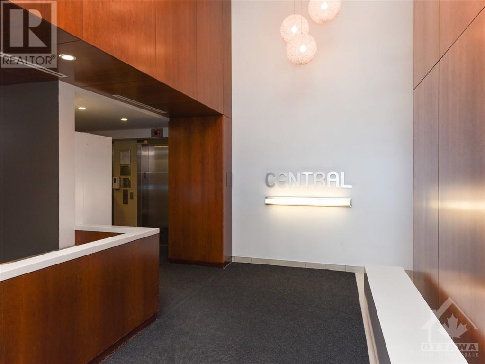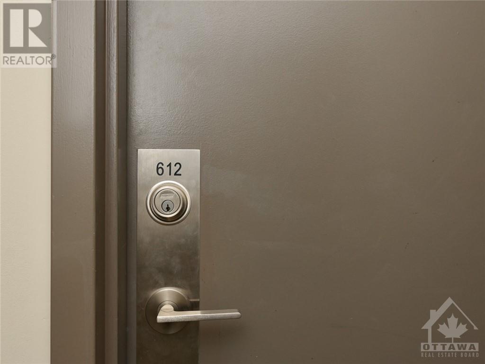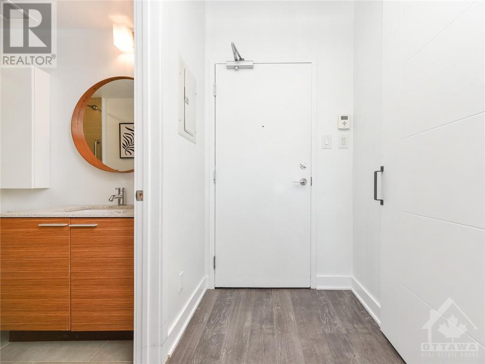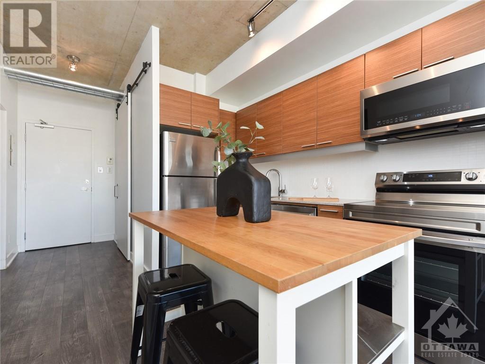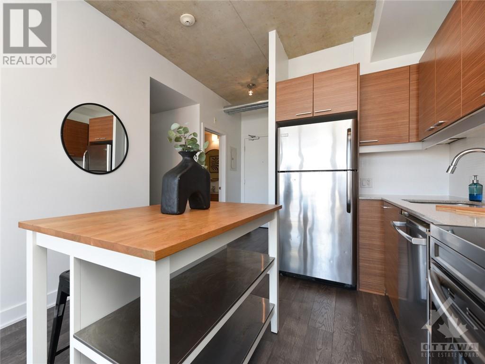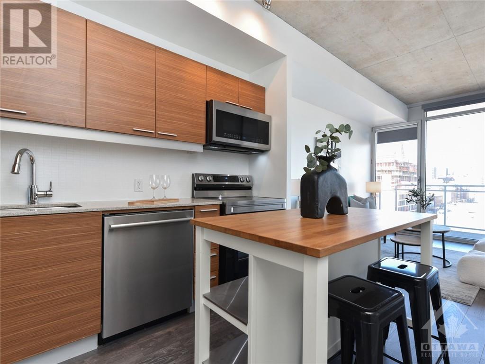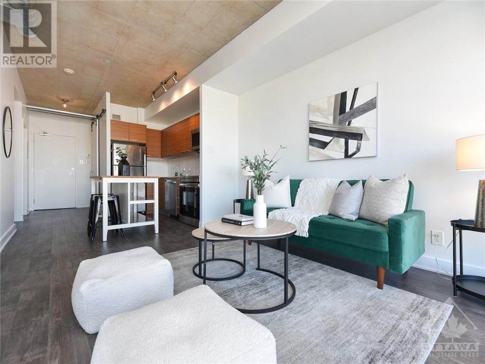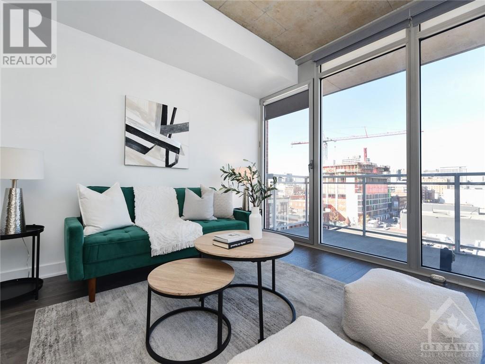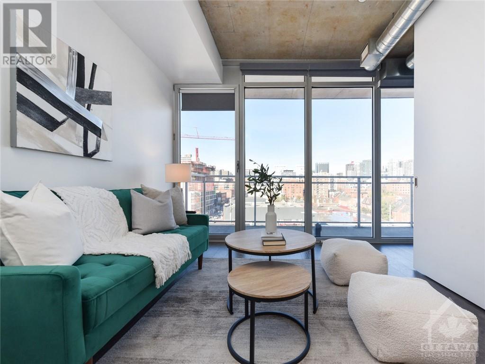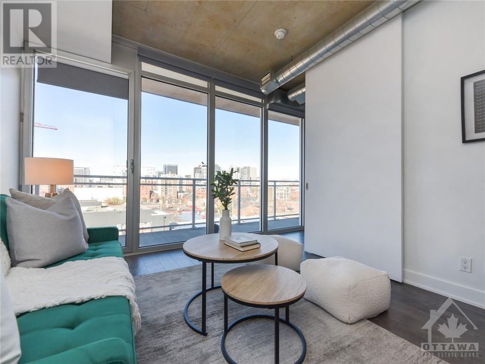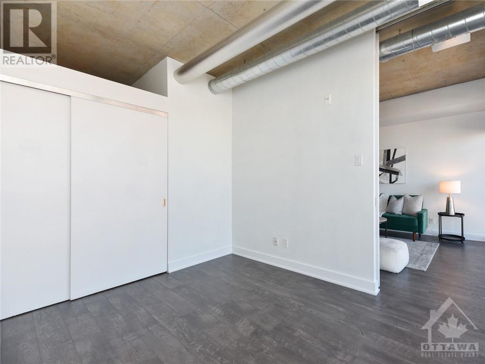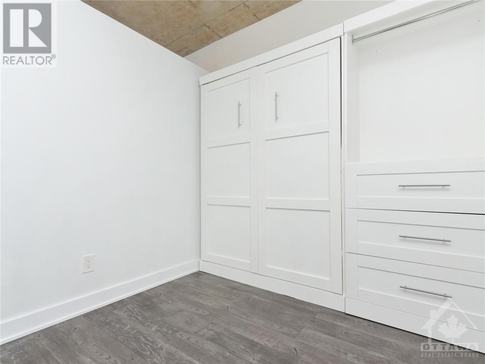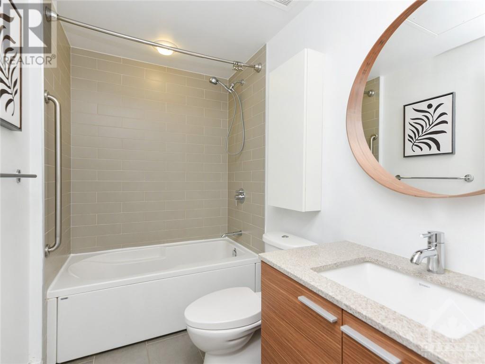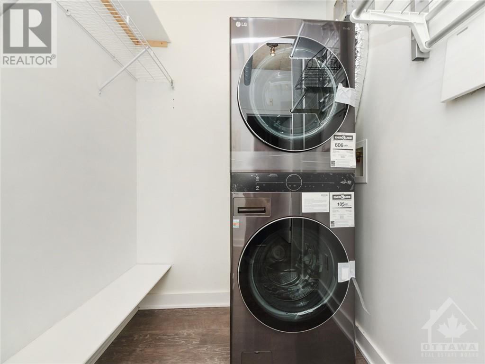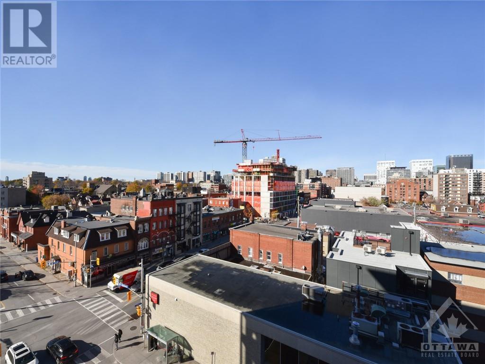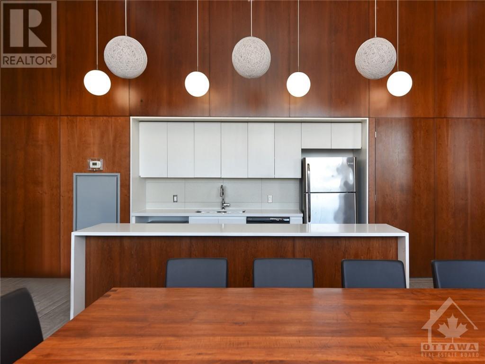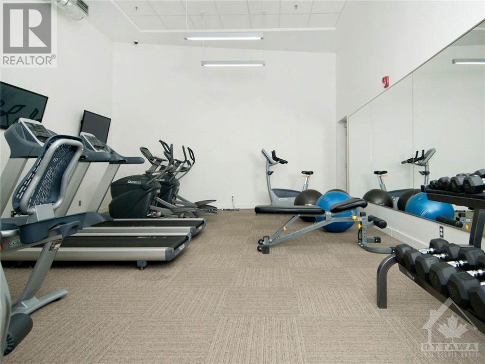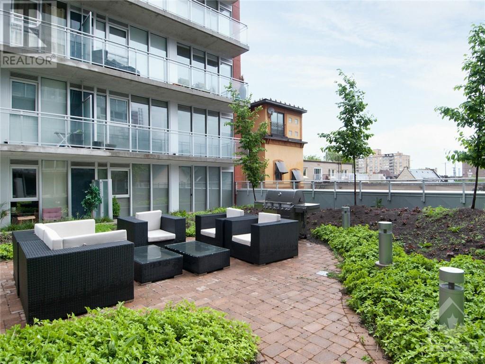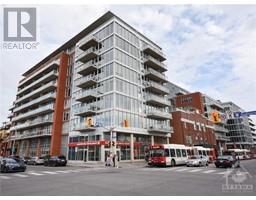354 Gladstone Avenue Unit#612 Ottawa, Ontario K2P 0R4
$419,000Maintenance, Property Management, Caretaker, Heat, Other, See Remarks, Condominium Amenities, Recreation Facilities
$415.37 Monthly
Maintenance, Property Management, Caretaker, Heat, Other, See Remarks, Condominium Amenities, Recreation Facilities
$415.37 MonthlyWelcome to your Urban Oasis, and this well-maintained London model unit with unobstructed views that offers a modern open concept living space including 1Bed + Den and 1 full bathroom. Immediately as you walk in, the unit radiates with its abundance of natural light and inviting charm. Centrally situated, it provides effortless access to Ottawa's premier attractions and is housed within a well-managed building. Upgrades include modern grey engineered hardwood floors, a new high-end LG wash & dry tower, a stainless steel stove, and an ultra-quiet Bosch dishwasher. Whether you're in the market for a central residence or a low-maintenance investment, this property is the ideal choice. The building boasts amenities, including a gym, an Amenity room featuring a home theater system and a well-appointed kitchen, and the added convenience of an onsite concierge service. Walk out your front door and be steps to grocery stores, coffee shops, and some of the city's best restaurants! (id:50133)
Property Details
| MLS® Number | 1368561 |
| Property Type | Single Family |
| Neigbourhood | Centretown |
| Amenities Near By | Public Transit, Shopping |
| Community Features | Recreational Facilities, Pets Allowed |
| Features | Elevator, Balcony |
Building
| Bathroom Total | 1 |
| Bedrooms Above Ground | 1 |
| Bedrooms Total | 1 |
| Amenities | Laundry - In Suite |
| Appliances | Refrigerator, Dishwasher, Dryer, Microwave Range Hood Combo, Stove, Washer, Blinds |
| Basement Development | Not Applicable |
| Basement Type | None (not Applicable) |
| Constructed Date | 2012 |
| Cooling Type | Central Air Conditioning |
| Exterior Finish | Brick |
| Flooring Type | Hardwood, Tile |
| Foundation Type | Poured Concrete |
| Heating Fuel | Natural Gas |
| Heating Type | Forced Air |
| Stories Total | 1 |
| Type | Apartment |
| Utility Water | Municipal Water |
Parking
| Visitor Parking |
Land
| Acreage | No |
| Land Amenities | Public Transit, Shopping |
| Sewer | Municipal Sewage System |
| Zoning Description | Residential |
Rooms
| Level | Type | Length | Width | Dimensions |
|---|---|---|---|---|
| Main Level | Living Room/dining Room | 19'6" x 10'7" | ||
| Main Level | Full Bathroom | Measurements not available | ||
| Main Level | Den | 8'0" x 9'0" | ||
| Main Level | Primary Bedroom | 11'2" x 9'0" | ||
| Main Level | Laundry Room | Measurements not available |
https://www.realtor.ca/real-estate/26264128/354-gladstone-avenue-unit612-ottawa-centretown
Contact Us
Contact us for more information
Christopher Spaull
Salesperson
myhouseottawa.com
80 Aberdeen Avenue, Suite 300
Ottawa, ON K1S 3J5
(613) 596-4133
www.coldwellbankersarazen.com
Michael Spaull
Salesperson
www.digirealty.com/
100-310 Miwate Private
Ottawa, Ontario K1R 0E1
(613) 695-6660
www.digirealty.com

