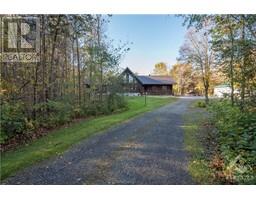355 Haskins Road Merrickville, Ontario K0G 1N0
$998,700
A beautiful Log Home bungalow with Loft, outbuildings & 6+ acres of natural woodlands. Situated between #Merrickville & #Kemptville, efficient commute to Kanata & Ottawa (or work from home Bell highspeed Fibe 3.0 available) Tons of space for family & entertaining in sun-filled open concept greatroom with a cosy wood stove, open flow to kitchen, dining room & back deck. Don’t miss the views from the lovely bonus LOFT overlooking the greatroom (Loft has been used as office & as extra bedroom) Lower level is finished with a rec room & lots storage rooms An attached 2-car garage *plus* detached 3-car garage/workshop Offers tons of space for all your toys & hobbies. Many updates have been done so move-in & enjoy this amazing property - recently: deck (2023), steel roof (2022-50yr warranty) flooring, lighting, painting, appliances, exterior stain & seal, water pressure & softner & more! - ask your Realtor for long list updates. Next day notice showings please 24hr irrevocable as per form 244 (id:50133)
Property Details
| MLS® Number | 1366312 |
| Property Type | Single Family |
| Neigbourhood | Burritts Rapids |
| Features | Acreage, Private Setting, Treed, Wooded Area, Automatic Garage Door Opener |
| Parking Space Total | 10 |
| Structure | Deck, Porch |
Building
| Bathroom Total | 2 |
| Bedrooms Above Ground | 3 |
| Bedrooms Below Ground | 1 |
| Bedrooms Total | 4 |
| Appliances | Refrigerator, Dishwasher, Dryer, Freezer, Microwave Range Hood Combo, Stove, Washer, Blinds |
| Architectural Style | Bungalow |
| Basement Development | Partially Finished |
| Basement Type | Full (partially Finished) |
| Constructed Date | 1993 |
| Construction Style Attachment | Detached |
| Cooling Type | Central Air Conditioning, Air Exchanger |
| Exterior Finish | Log |
| Fireplace Present | Yes |
| Fireplace Total | 1 |
| Fixture | Ceiling Fans |
| Flooring Type | Wood |
| Foundation Type | Poured Concrete |
| Half Bath Total | 1 |
| Heating Fuel | Propane |
| Heating Type | Forced Air |
| Stories Total | 1 |
| Type | House |
| Utility Water | Drilled Well |
Parking
| Attached Garage | |
| Detached Garage | |
| Oversize |
Land
| Acreage | Yes |
| Sewer | Septic System |
| Size Depth | 996 Ft ,11 In |
| Size Frontage | 298 Ft |
| Size Irregular | 6.8 |
| Size Total | 6.8 Ac |
| Size Total Text | 6.8 Ac |
| Zoning Description | Residential |
Rooms
| Level | Type | Length | Width | Dimensions |
|---|---|---|---|---|
| Second Level | Loft | 24'0" x 18'5" | ||
| Lower Level | Storage | 14'7" x 11'9" | ||
| Lower Level | Bedroom | 11'9" x 11'5" | ||
| Lower Level | Recreation Room | 32'2" x 13'10" | ||
| Lower Level | Workshop | 21'3" x 12'1" | ||
| Lower Level | Storage | 21'0" x 7'1" | ||
| Main Level | Great Room | 23'4" x 18'0" | ||
| Main Level | Dining Room | 15'5" x 11'8" | ||
| Main Level | Kitchen | 15'5" x 11'8" | ||
| Main Level | Foyer | 15'0" x 7'9" | ||
| Main Level | Primary Bedroom | 15'5" x 10'11" | ||
| Main Level | Bedroom | 16'10" x 10'0" | ||
| Main Level | Bedroom | 11'1" x 10'10" | ||
| Main Level | 2pc Bathroom | 5'7" x 3'6" | ||
| Main Level | 5pc Bathroom | 12'1" x 9'11" | ||
| Main Level | Laundry Room | 7'8" x 7'4" |
https://www.realtor.ca/real-estate/26203205/355-haskins-road-merrickville-burritts-rapids
Contact Us
Contact us for more information

Laura Macdonald
Salesperson
5510 Manotick Main St. Box 803
Ottawa, Ontario K4M 1A7
(613) 692-2555
(613) 519-6049
www.teamrealty.ca











































