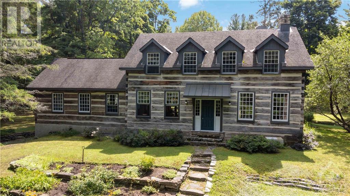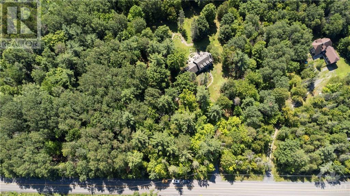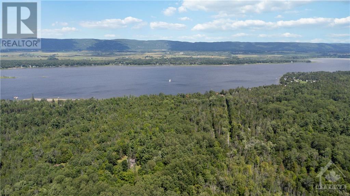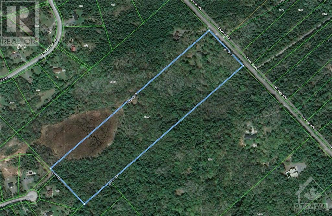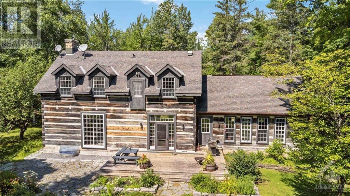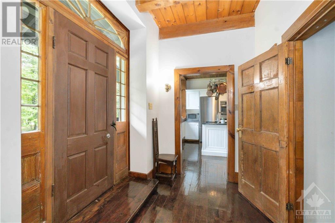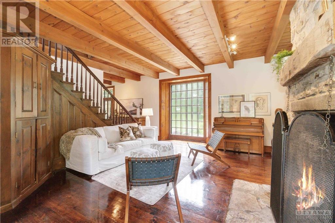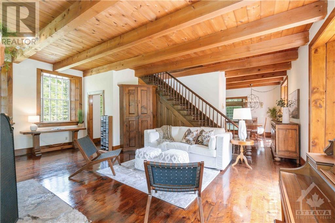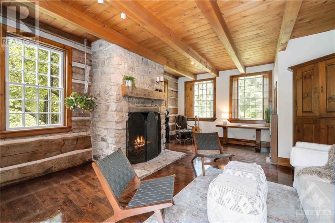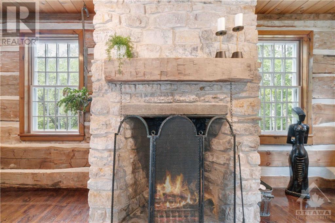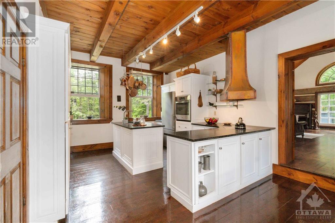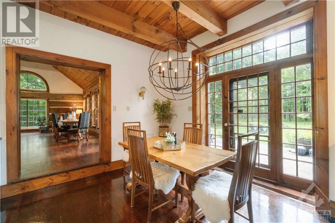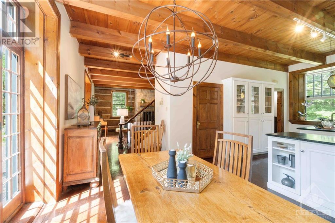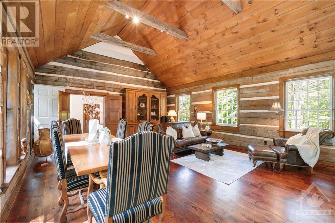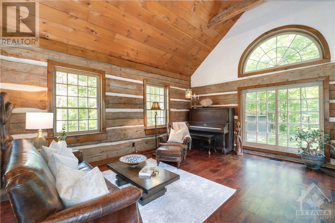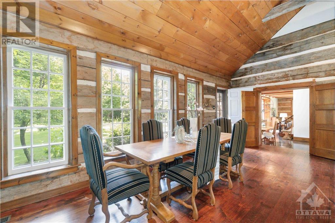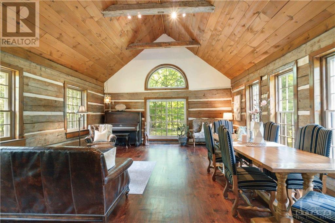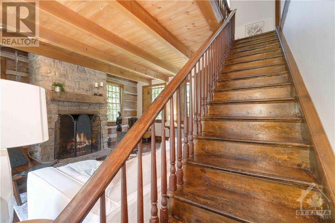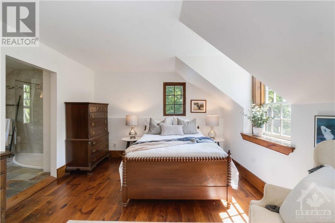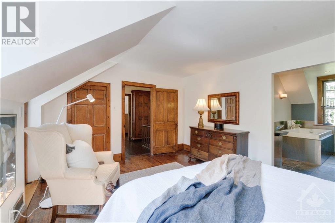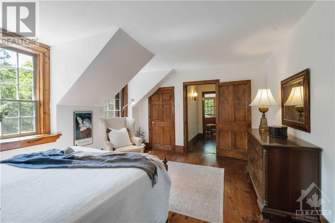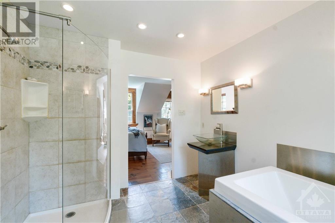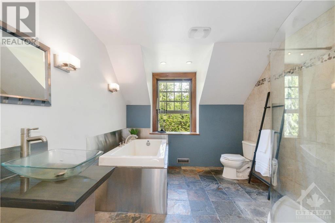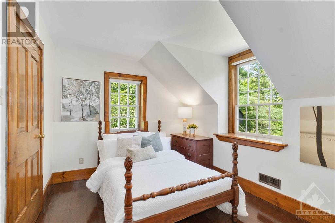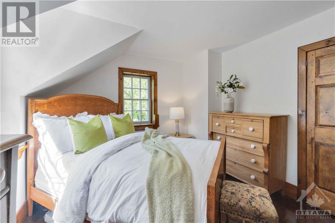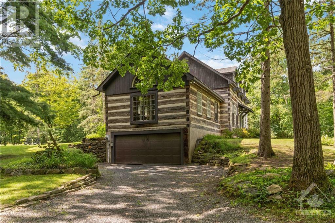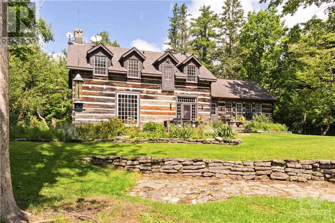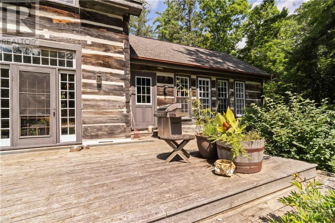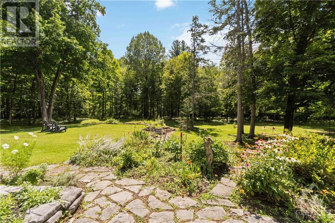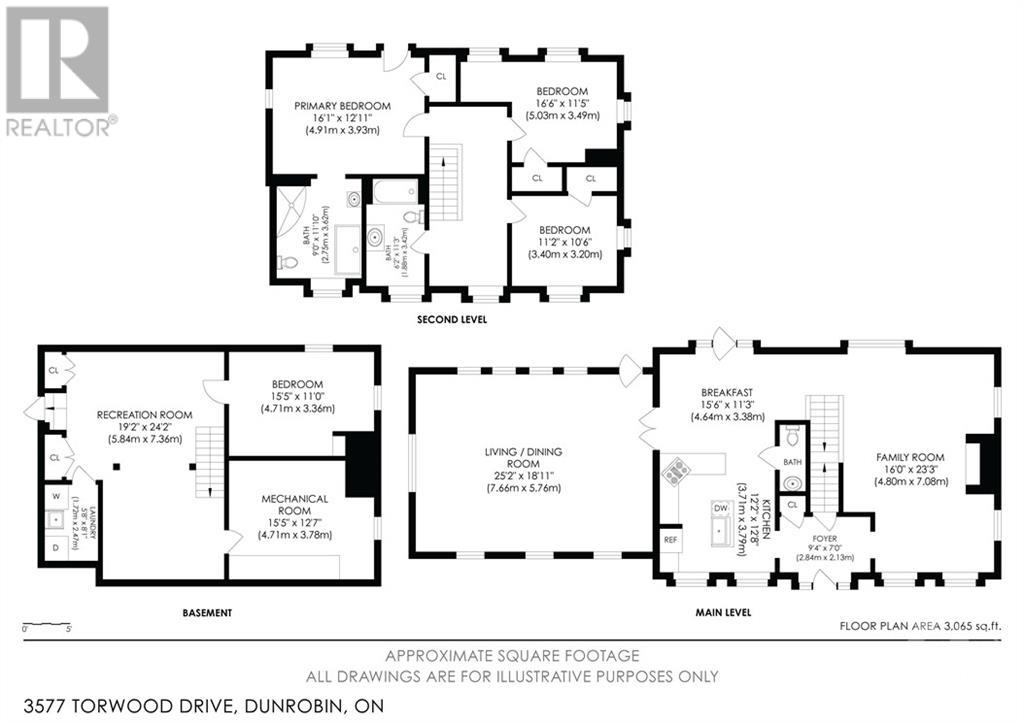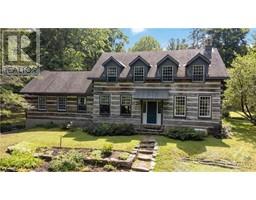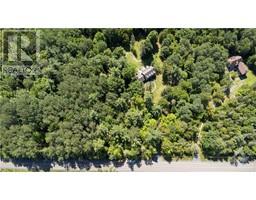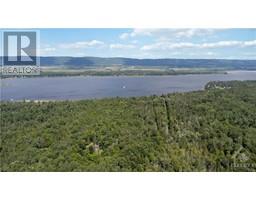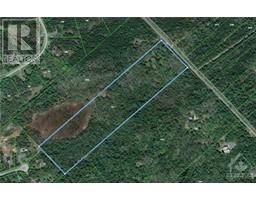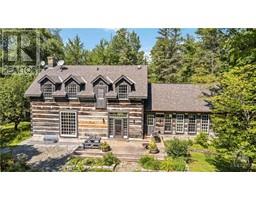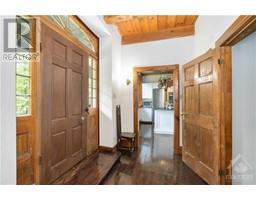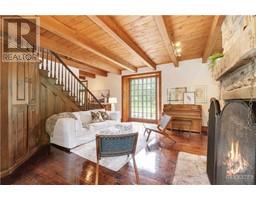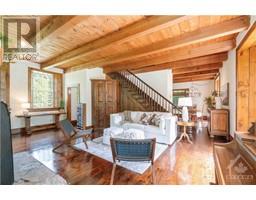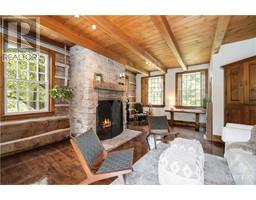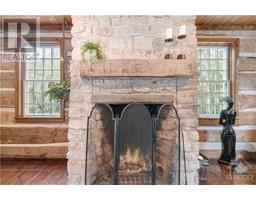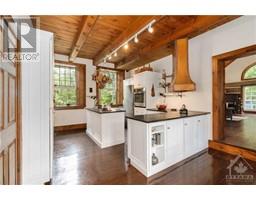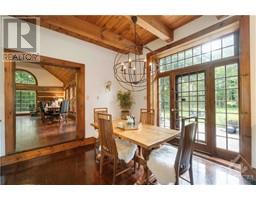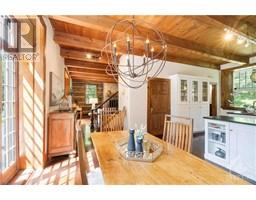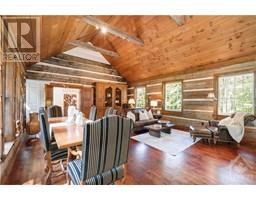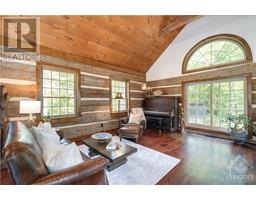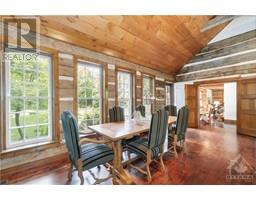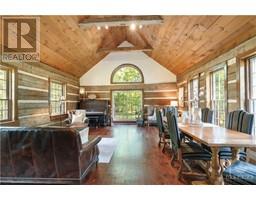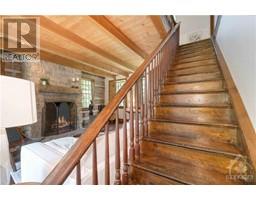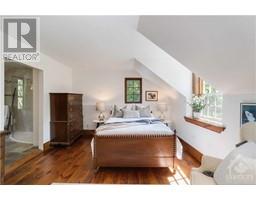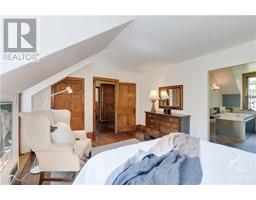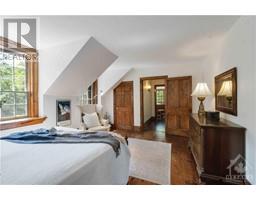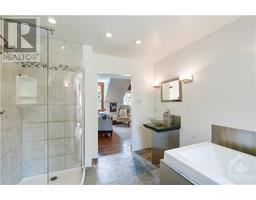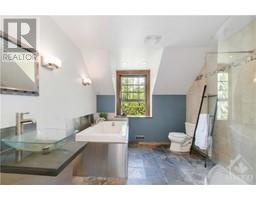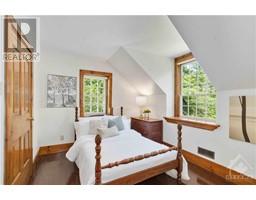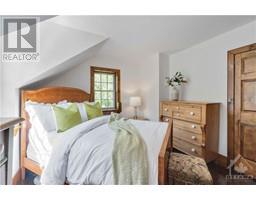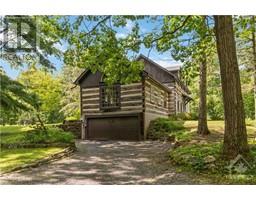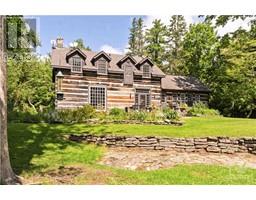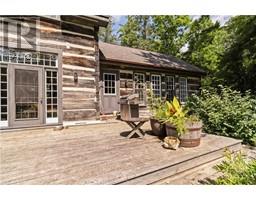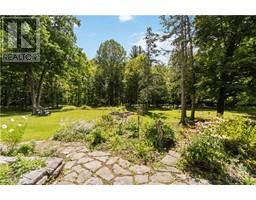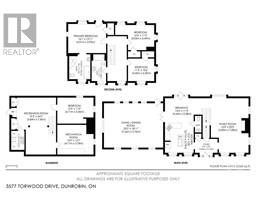3577 Torwood Drive Dunrobin, Ontario K0A 1T0
$1,220,000
Opportunities like this rarely come along. Beautiful, spacious log home situated on 25 acres of mature forest in highly sought after West Ottawa area of Dunrobin. Pine timbers sourced from a Stagecoach hotel, this designer home was lovingly constructed with attention to detail. Exposed timber beams & wide plank flooring exude charm & elegance, while the updated kitchen & bathrooms provide comfort & ease of a modern lifestyle. The stately limestone fireplace is the focal point of the living space providing a gathering place for evenings & holidays. Floor to ceiling windows provide an exceptional view of the perennial gardens, climbing stone borders & mature trees. Offering privacy within a short drive to Kanata conveniences this property represents a lifestyle in tune with nature & outdoor recreation. Hike, bike, x-country ski; watch deer & birds from your back door, then enjoy a short walk to the Ottawa River for kayaking, sailing, & swimming. It’s time to make your dreams a reality. (id:50133)
Property Details
| MLS® Number | 1356067 |
| Property Type | Single Family |
| Neigbourhood | Dunrobin Shores |
| Amenities Near By | Golf Nearby, Recreation Nearby, Water Nearby |
| Features | Acreage, Park Setting, Private Setting, Treed, Wooded Area, Automatic Garage Door Opener |
| Parking Space Total | 20 |
| Road Type | Paved Road |
| Storage Type | Storage Shed |
Building
| Bathroom Total | 3 |
| Bedrooms Above Ground | 3 |
| Bedrooms Total | 3 |
| Appliances | Refrigerator, Oven - Built-in, Cooktop, Dishwasher, Dryer, Hood Fan, Washer |
| Basement Development | Finished |
| Basement Type | Full (finished) |
| Constructed Date | 1980 |
| Construction Style Attachment | Detached |
| Cooling Type | Central Air Conditioning |
| Exterior Finish | Log |
| Flooring Type | Wood |
| Foundation Type | Block |
| Half Bath Total | 1 |
| Heating Fuel | Electric, Oil |
| Heating Type | Baseboard Heaters, Forced Air |
| Stories Total | 2 |
| Type | House |
| Utility Water | Drilled Well |
Parking
| Attached Garage | |
| Oversize | |
| Gravel |
Land
| Acreage | Yes |
| Land Amenities | Golf Nearby, Recreation Nearby, Water Nearby |
| Sewer | Septic System |
| Size Depth | 2162 Ft |
| Size Frontage | 502 Ft |
| Size Irregular | 25 |
| Size Total | 25 Ac |
| Size Total Text | 25 Ac |
| Zoning Description | Rural Countryside |
Rooms
| Level | Type | Length | Width | Dimensions |
|---|---|---|---|---|
| Second Level | Primary Bedroom | 16'1" x 12'11" | ||
| Second Level | 4pc Ensuite Bath | 11'10" x 9'0" | ||
| Second Level | Bedroom | 16'6" x 11'5" | ||
| Second Level | Bedroom | 11'2" x 10'6" | ||
| Second Level | 4pc Bathroom | 11'3" x 6'2" | ||
| Basement | Recreation Room | 24'2" x 19'2" | ||
| Basement | Bedroom | 15'5" x 11'0" | ||
| Basement | Laundry Room | 8'1" x 5'8" | ||
| Basement | Utility Room | 15'5" x 12'7" | ||
| Main Level | Foyer | 9'4" x 7'0" | ||
| Main Level | Family Room | 13'3" x 16'0" | ||
| Main Level | Kitchen | 12'8" x 12'2" | ||
| Main Level | Eating Area | 15'6" x 11'3" | ||
| Main Level | Living Room/dining Room | 25'2" x 18'11" | ||
| Main Level | 2pc Bathroom | Measurements not available |
https://www.realtor.ca/real-estate/25940654/3577-torwood-drive-dunrobin-dunrobin-shores
Contact Us
Contact us for more information

Ian Graham
Broker
www.GoGraham.ca
www.facebook.com/GoGrahamBroker/info
ca.linkedin.com/pub/ian-graham/19/37b/9a3
twitter.com/GoGrahamBroker
8221 Campeau Drive, Unit B
Kanata, Ontario K2T 0A2
(613) 755-2278
(613) 755-2279
www.innovationrealty.ca

