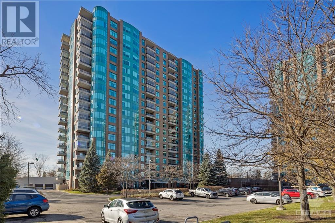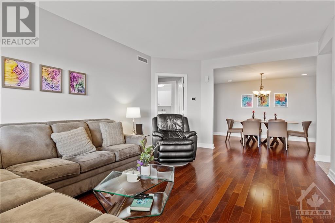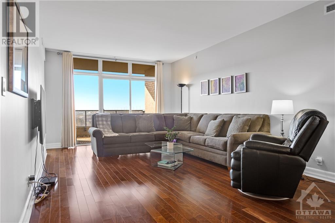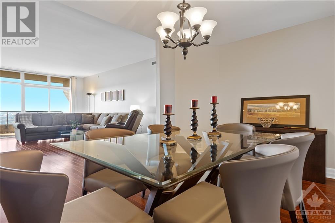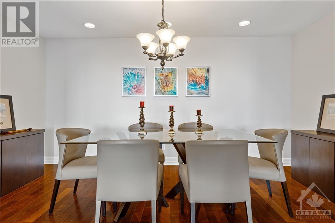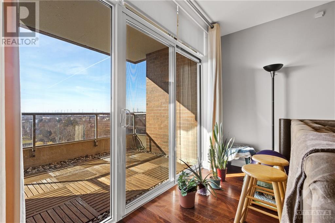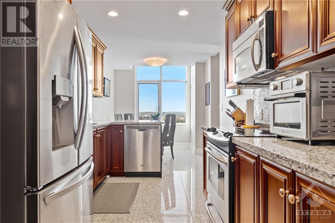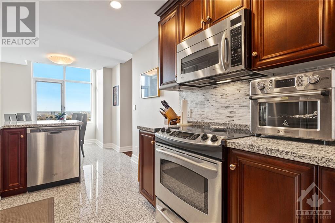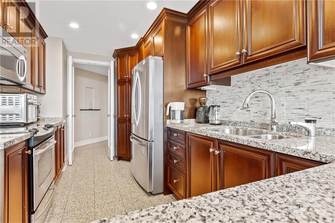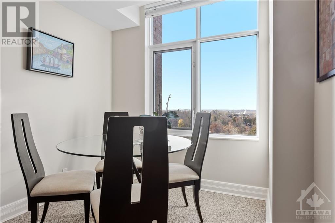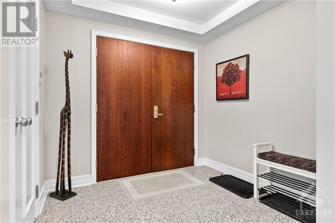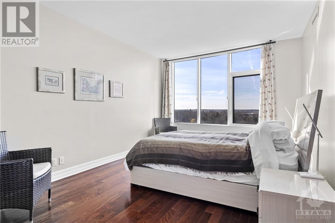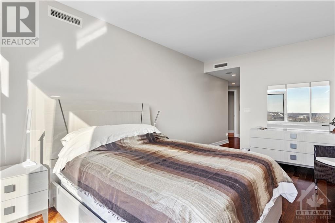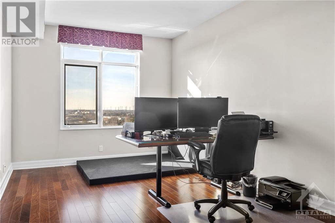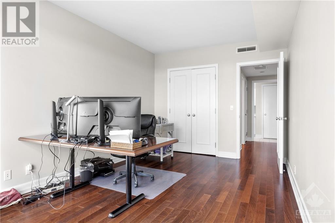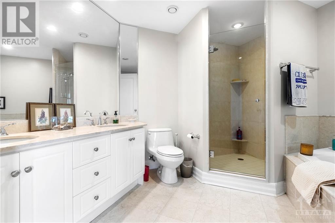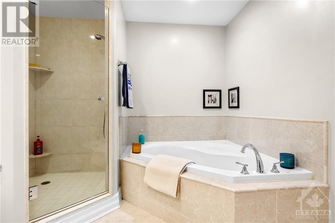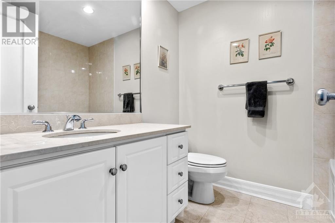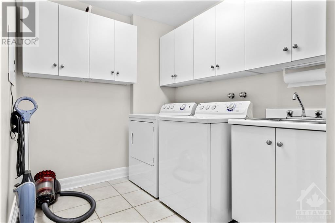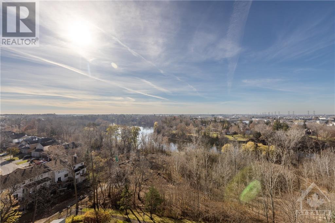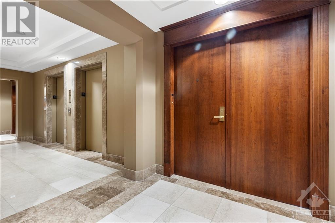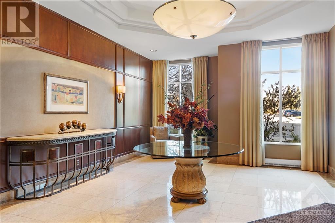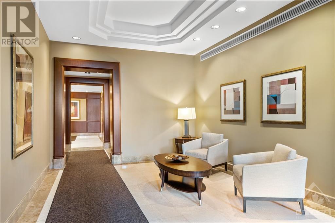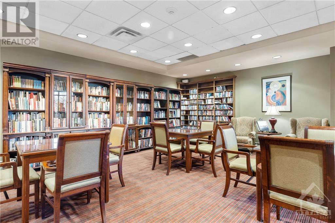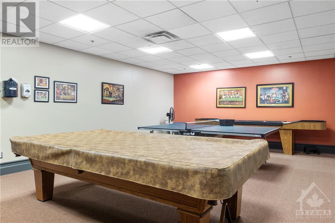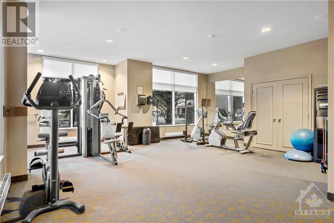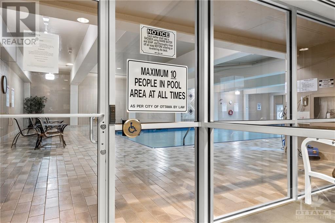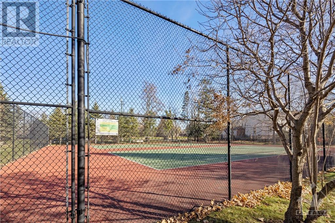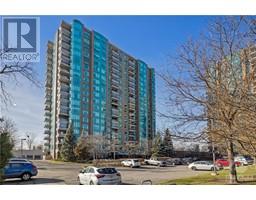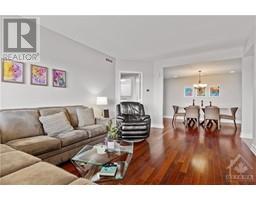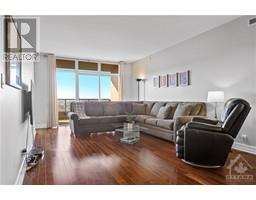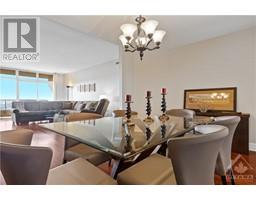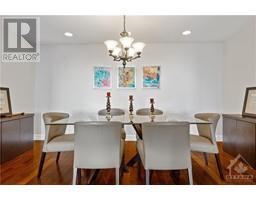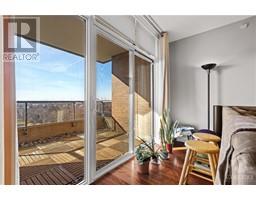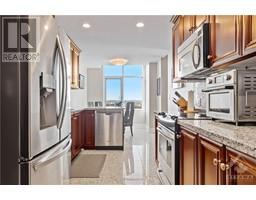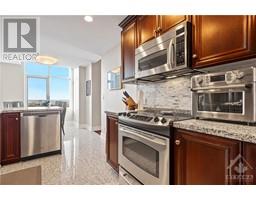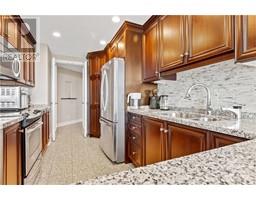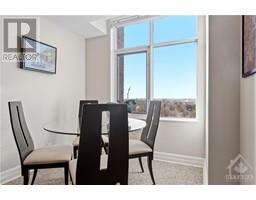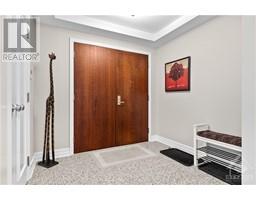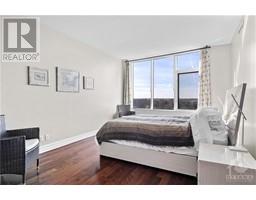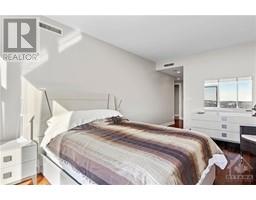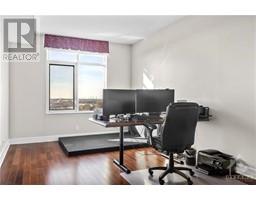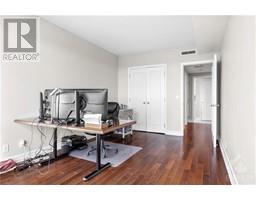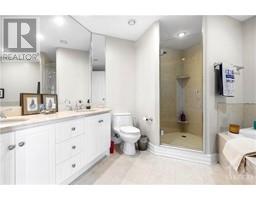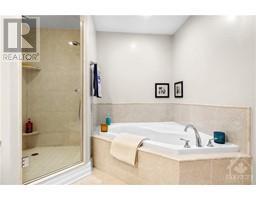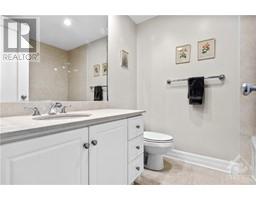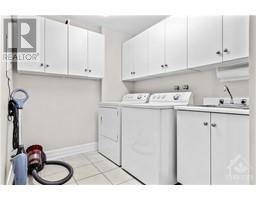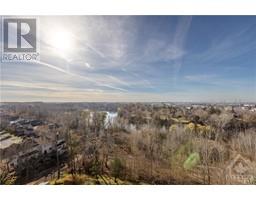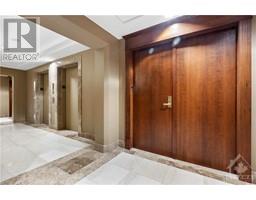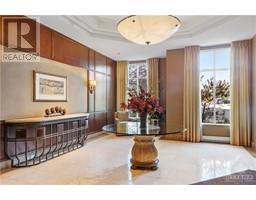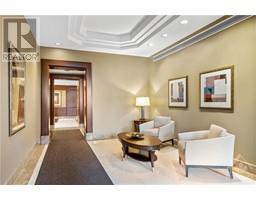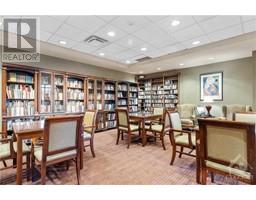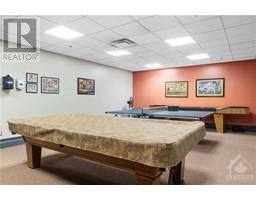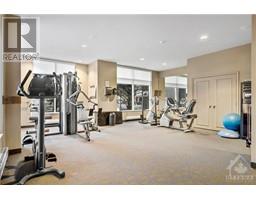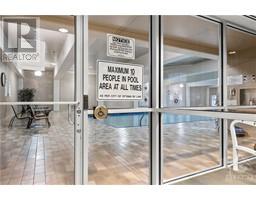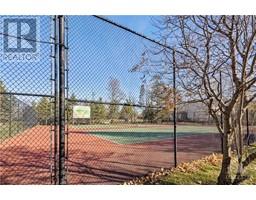3590 Rivergate Way Unit#1005 Ottawa, Ontario K1V 1V6
$4,500 Monthly
Furnished or Unfurnished available. Stunning, all inclusive, west-facing 2 bedroom condo overlooking the Rideau River. Generously sized living room, adorned with hardwood floors and bathed in abundant natural light. A panoramic glass wall not only provides captivating views but also leads to a balcony, seamlessly merging indoor and outdoor spaces. The formal dining room sets the stage for cherished moments with loved ones. Gorgeous kitchen with wood cabinets, granite countertops and breakfast bar! The primary bedroom, featuring hardwood floors, a walk-in closet, and a lavish 5-piece ensuite with a soaking tub. Additionally, a full-size laundry room with ample storage adds practicality to the living space. Embrace a life of luxury with a range of amenities, including a gatehouse, concierge service, tennis courts, an exercise room, an indoor pool and guest suite. 1 Underground parking & locker included. (id:50133)
Property Details
| MLS® Number | 1370142 |
| Property Type | Single Family |
| Neigbourhood | Quinterra |
| Amenities Near By | Golf Nearby, Recreation Nearby, Shopping |
| Community Features | Adult Oriented |
| Features | Elevator, Balcony |
| Parking Space Total | 1 |
| Pool Type | Indoor Pool |
| Structure | Tennis Court |
Building
| Bathroom Total | 2 |
| Bedrooms Above Ground | 2 |
| Bedrooms Total | 2 |
| Amenities | Sauna, Storage - Locker, Laundry - In Suite, Exercise Centre |
| Appliances | Refrigerator, Dishwasher, Dryer, Microwave Range Hood Combo, Stove, Washer |
| Basement Development | Not Applicable |
| Basement Type | None (not Applicable) |
| Constructed Date | 2003 |
| Cooling Type | Central Air Conditioning |
| Exterior Finish | Brick |
| Fire Protection | Security |
| Flooring Type | Hardwood, Tile |
| Heating Fuel | Natural Gas |
| Heating Type | Forced Air |
| Stories Total | 1 |
| Type | Apartment |
| Utility Water | Municipal Water |
Parking
| Underground |
Land
| Acreage | No |
| Land Amenities | Golf Nearby, Recreation Nearby, Shopping |
| Sewer | Municipal Sewage System |
| Size Irregular | * Ft X * Ft |
| Size Total Text | * Ft X * Ft |
| Zoning Description | Res |
Rooms
| Level | Type | Length | Width | Dimensions |
|---|---|---|---|---|
| Other | Foyer | 10'1" x 8'7" | ||
| Other | Living Room | 21'9" x 8'0" | ||
| Other | Kitchen | 14'1" x 8'6" | ||
| Other | Dining Room | 15'2" x 9'8" | ||
| Other | Eating Area | 9'0" x 8'6" | ||
| Other | Primary Bedroom | 18'6" x 11'9" | ||
| Other | Bedroom | 18'4" x 10'6" | ||
| Other | 5pc Ensuite Bath | 7'1" x 5'1" | ||
| Other | 4pc Bathroom | Measurements not available | ||
| Other | Laundry Room | 11'7" x 6'1" |
https://www.realtor.ca/real-estate/26308408/3590-rivergate-way-unit1005-ottawa-quinterra
Contact Us
Contact us for more information

Adam Pearce
Salesperson
100 Argyle Avenue, Suite 102
Ottawa, Ontario K2P 1B6
(613) 236-9551
(613) 236-2692
www.cbrhodes.com

