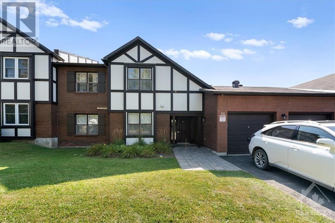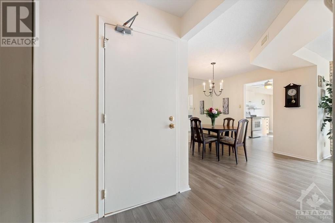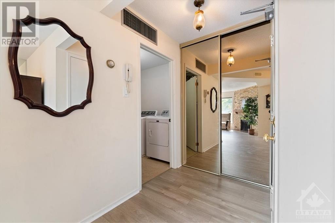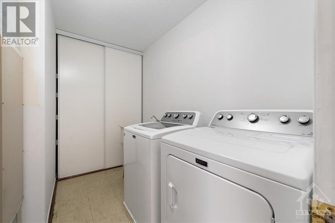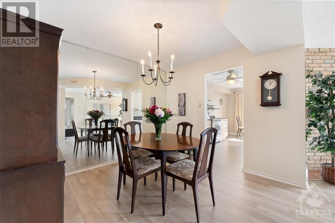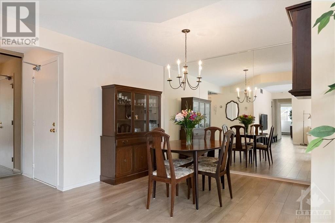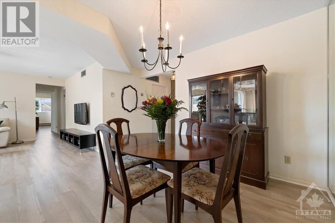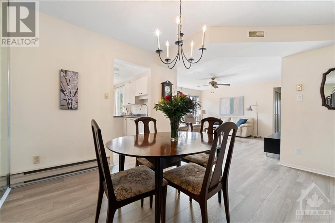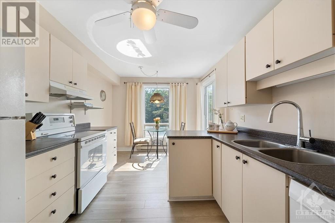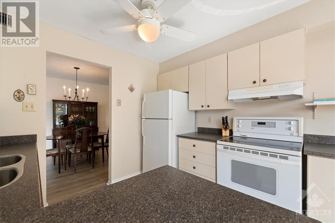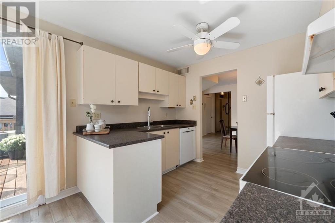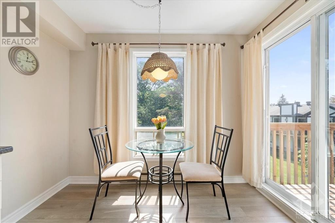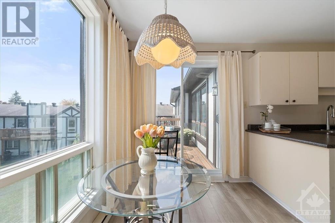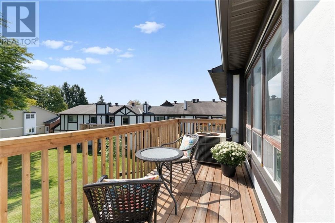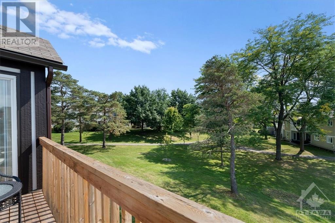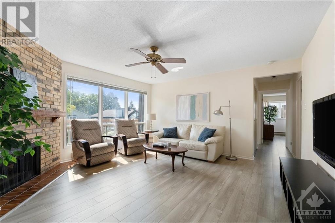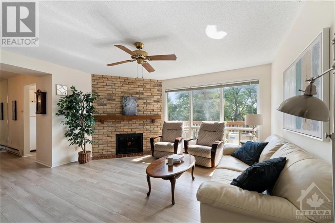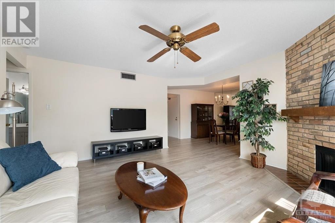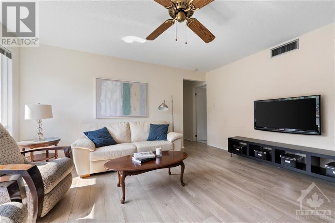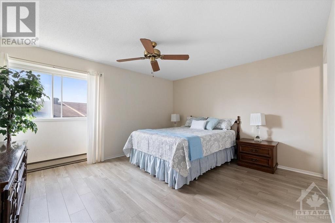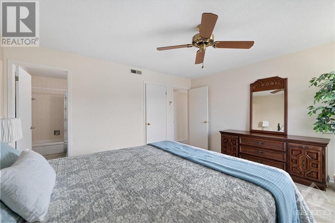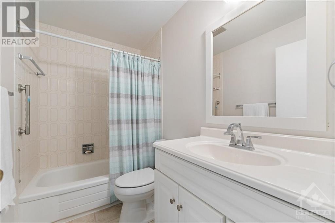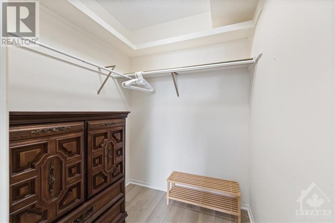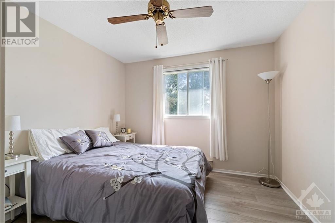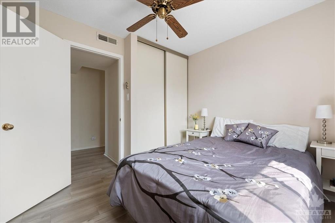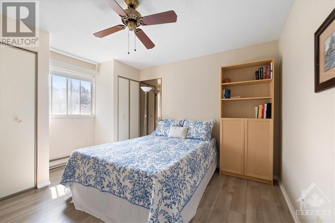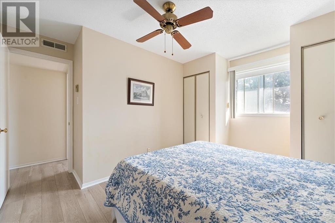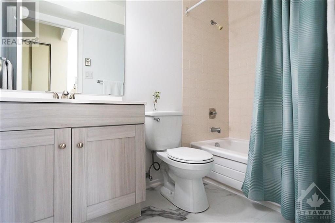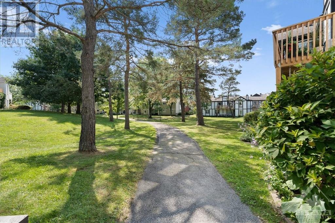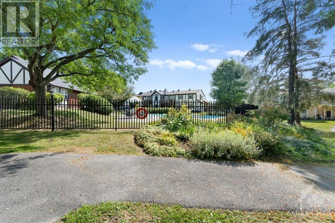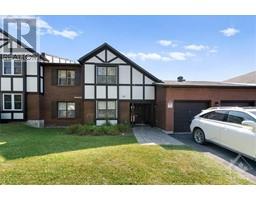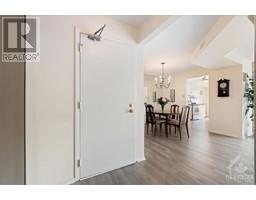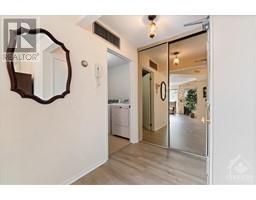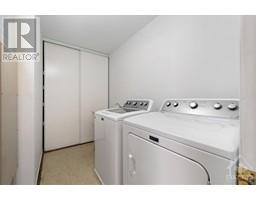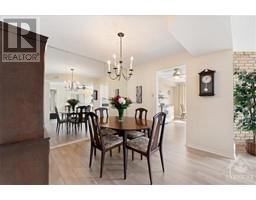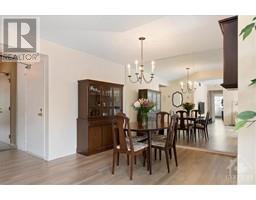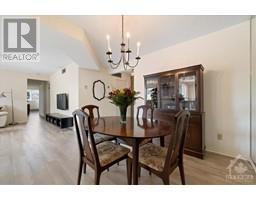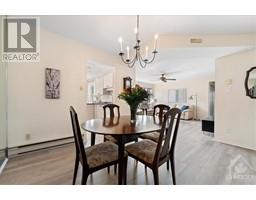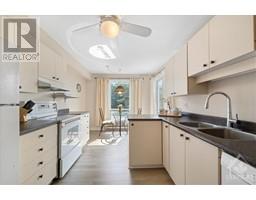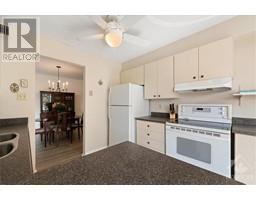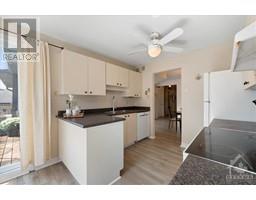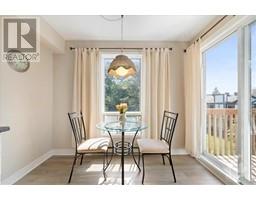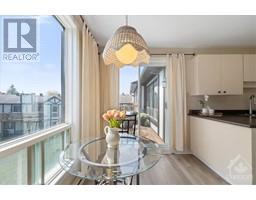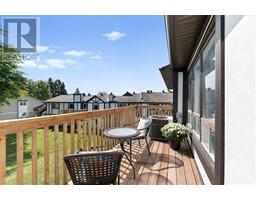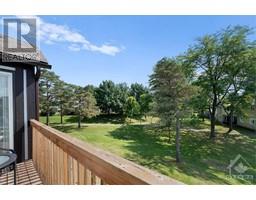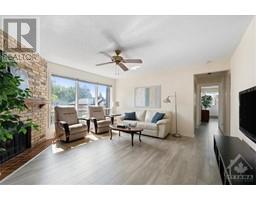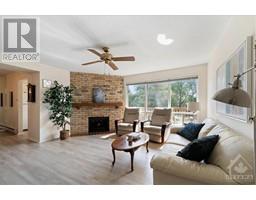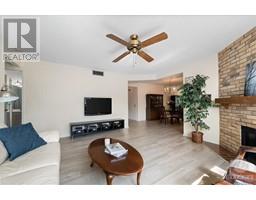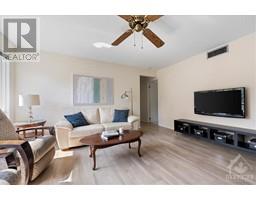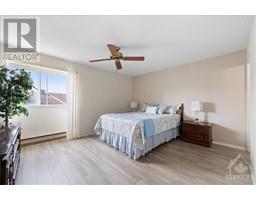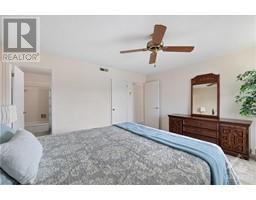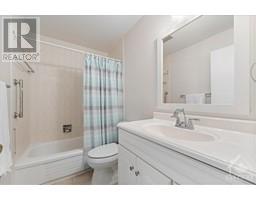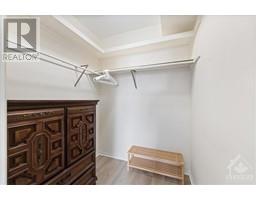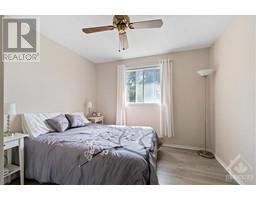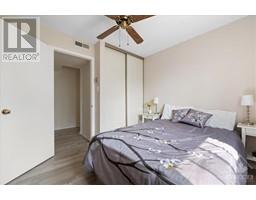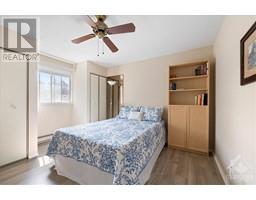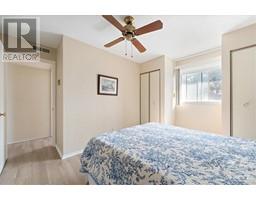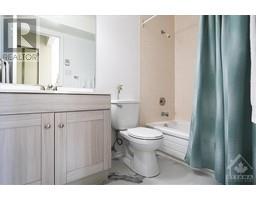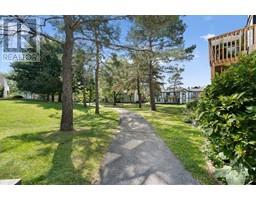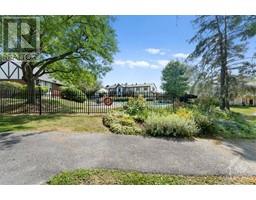35d Stonehaven Drive Ottawa, Ontario K2M 1E2
$474,900Maintenance, Property Management, Water, Other, See Remarks, Condominium Amenities
$598.46 Monthly
Maintenance, Property Management, Water, Other, See Remarks, Condominium Amenities
$598.46 MonthlyWelcome to this inviting, bright, and spacious move-in-ready 3-bedroom, 2-bathroom condo nestled in the highly sought-after Bridlewood neighborhood. The sun-drenched living area boasts a charming fireplace, and brand-new laminate flooring is carried throughout for a clean, uniform feel. The kitchen includes an eat-in breakfast area. Step out onto the large balcony and take in the serene view of the private courtyard, offering the perfect spot for outdoor relaxation - complete with a heated pool. The primary bedroom is a haven of comfort with its spacious walk-in closet and ensuite bathroom. Convenient in-unit laundry room, featuring additional storage. You'll also appreciate the ample space in your own private garage, with an added storage area and private 2 car driveway, in addition to the extra visitor parking for guests. Everyday amenities are all just a stone's throw away, simplifying your daily errands. Plus, public transit is at your doorstep for easy commuting. (id:50133)
Open House
This property has open houses!
1:00 pm
Ends at:3:00 pm
Property Details
| MLS® Number | 1359784 |
| Property Type | Single Family |
| Neigbourhood | Bridlewood |
| Amenities Near By | Public Transit, Recreation Nearby, Shopping |
| Community Features | Pets Allowed With Restrictions |
| Features | Balcony |
| Parking Space Total | 1 |
Building
| Bathroom Total | 2 |
| Bedrooms Above Ground | 3 |
| Bedrooms Total | 3 |
| Amenities | Laundry - In Suite |
| Appliances | Refrigerator, Dishwasher, Dryer, Hood Fan, Stove, Washer, Blinds |
| Basement Development | Not Applicable |
| Basement Type | None (not Applicable) |
| Constructed Date | 1978 |
| Cooling Type | Central Air Conditioning |
| Exterior Finish | Brick, Stucco |
| Fireplace Present | Yes |
| Fireplace Total | 1 |
| Fixture | Drapes/window Coverings |
| Flooring Type | Laminate |
| Foundation Type | Poured Concrete |
| Heating Fuel | Electric |
| Heating Type | Baseboard Heaters |
| Stories Total | 1 |
| Type | Apartment |
| Utility Water | Municipal Water |
Parking
| Attached Garage |
Land
| Acreage | No |
| Land Amenities | Public Transit, Recreation Nearby, Shopping |
| Sewer | Municipal Sewage System |
| Zoning Description | Residential |
Rooms
| Level | Type | Length | Width | Dimensions |
|---|---|---|---|---|
| Main Level | Primary Bedroom | 14'3" x 13'0" | ||
| Main Level | Kitchen | 14'5" x 9'6" | ||
| Main Level | Storage | 6'0" x 5'2" | ||
| Main Level | Bedroom | 12'9" x 9'1" | ||
| Main Level | Laundry Room | 9'0" x 5'0" | ||
| Main Level | Foyer | 5'4" x 4'8" | ||
| Main Level | Bedroom | 10'4" x 9'5" | ||
| Main Level | Living Room | 14'1" x 14'7" | ||
| Main Level | Full Bathroom | 8'5" x 5'0" | ||
| Main Level | Dining Room | 10'4" x 10'0" | ||
| Main Level | 4pc Ensuite Bath | 8'4" x 5'0" |
https://www.realtor.ca/real-estate/26031728/35d-stonehaven-drive-ottawa-bridlewood
Contact Us
Contact us for more information

Nicholas Labrosse
Salesperson
4366 Innes Road
Ottawa, ON K4A 3W3
(613) 590-3000
(613) 590-3050
www.hallmarkottawa.com
Ashley Gray
Salesperson
4366 Innes Road
Ottawa, ON K4A 3W3
(613) 590-3000
(613) 590-3050
www.hallmarkottawa.com

