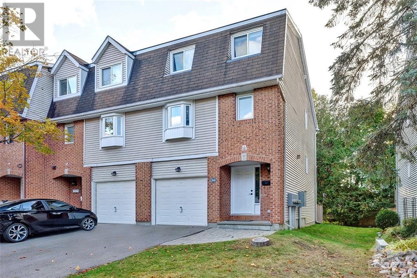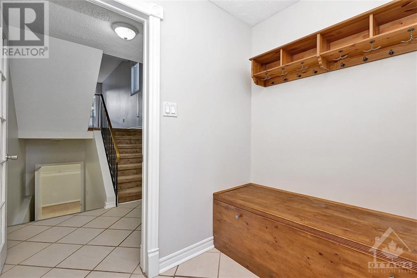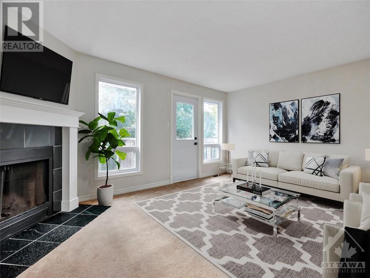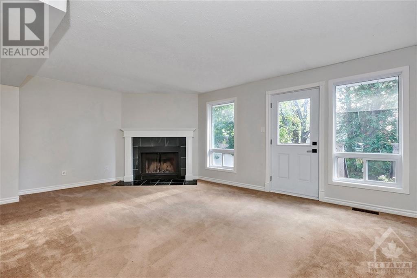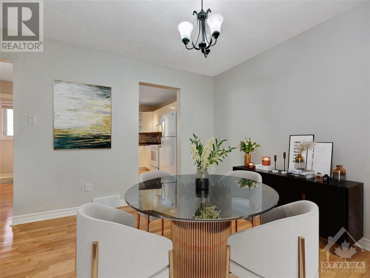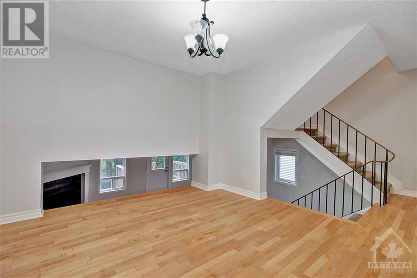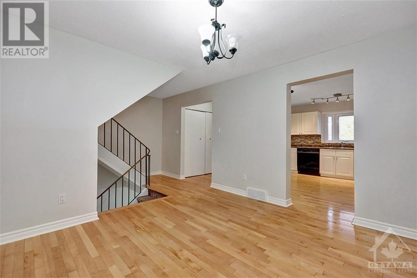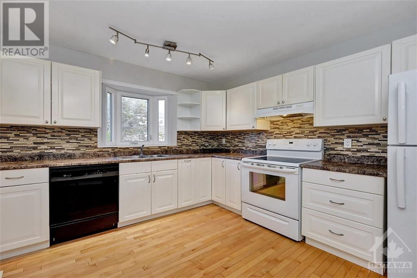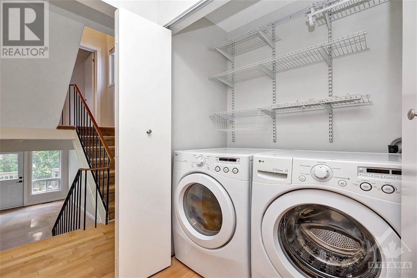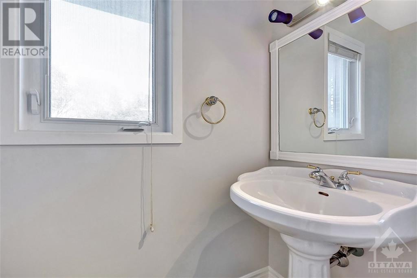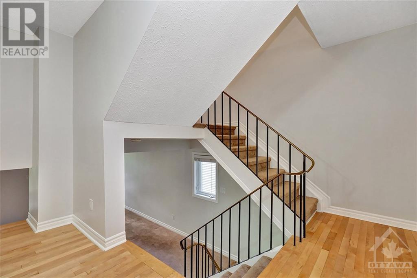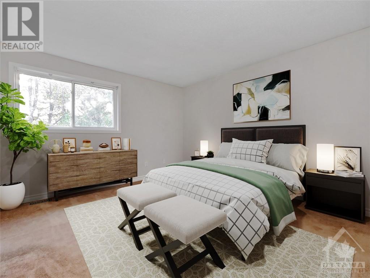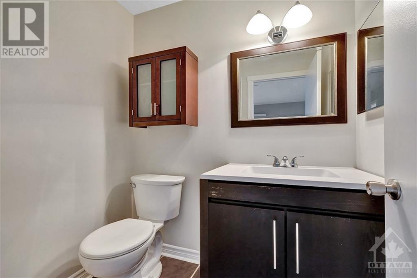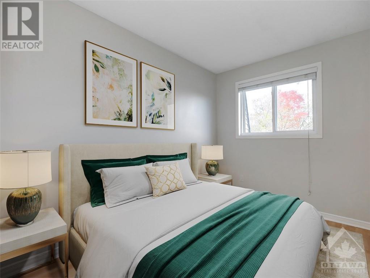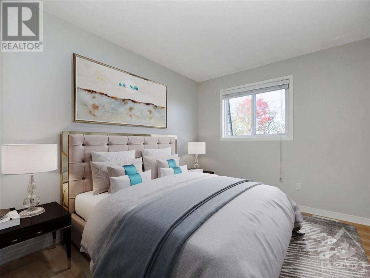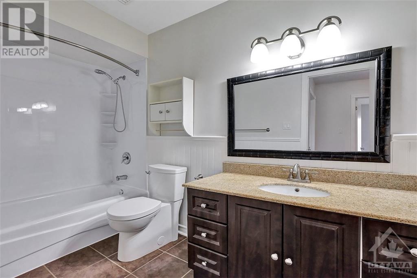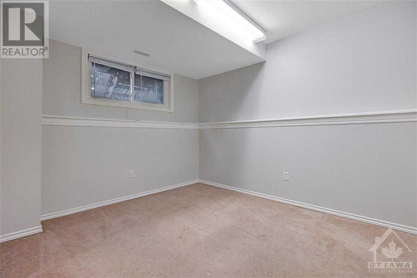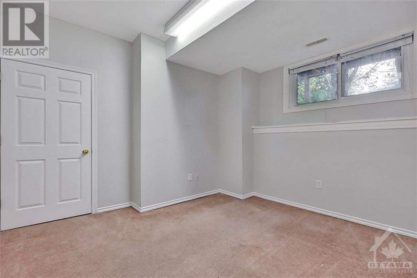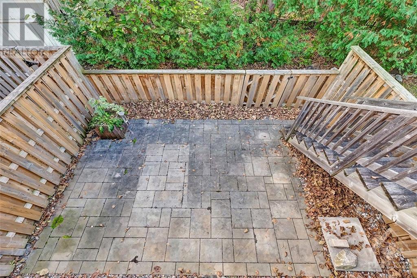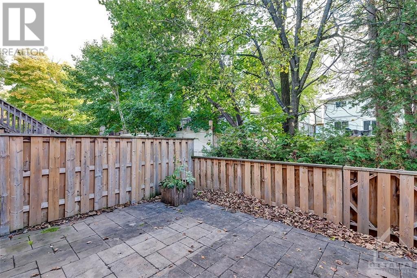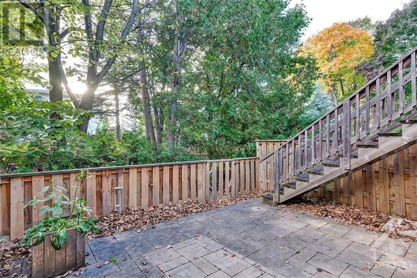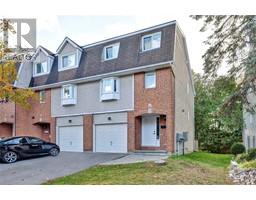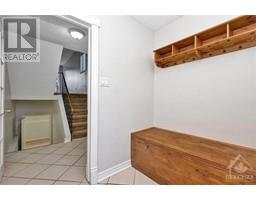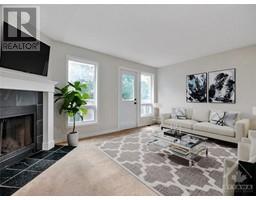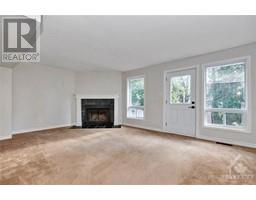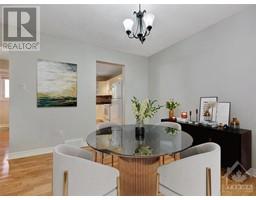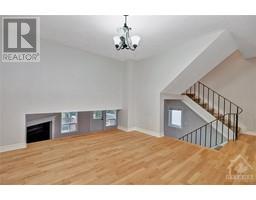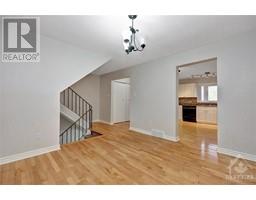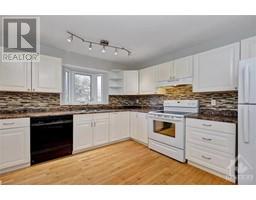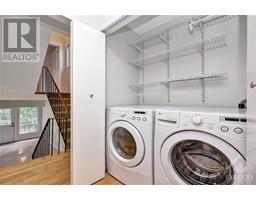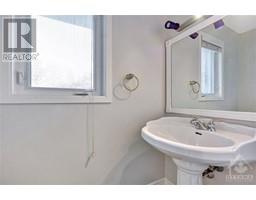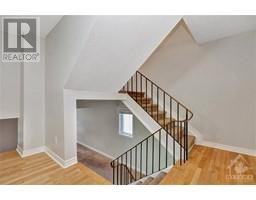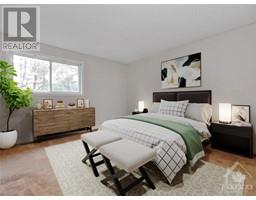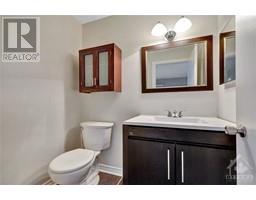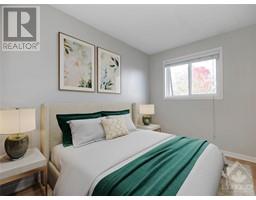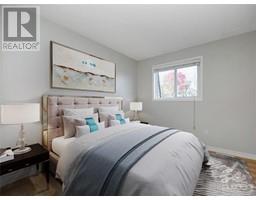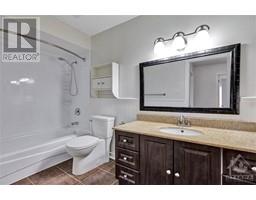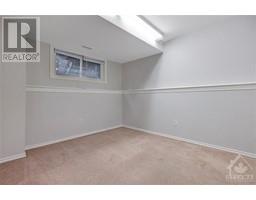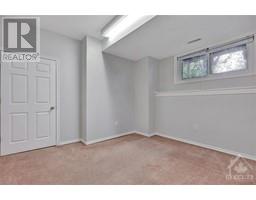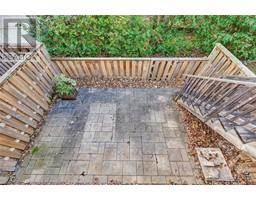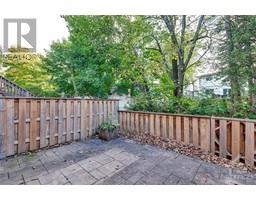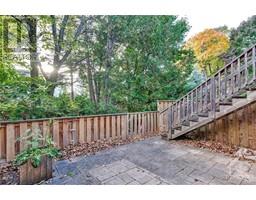36 Almond Lane Ottawa, Ontario K2L 3T4
$474,900Maintenance, Landscaping, Property Management, Insurance, Other, See Remarks, Reserve Fund Contributions
$440 Monthly
Maintenance, Landscaping, Property Management, Insurance, Other, See Remarks, Reserve Fund Contributions
$440 MonthlyFantastic END-UNIT townhome located on a quiet, dead-end street in popular Katimavik. This lovely 3 bedroom, 2.5 bathroom with a finished basement and GARAGE offers tremendous value! The contemporary 3 storey floor plan is incredibly spacious. From the large foyer, walk-up to a spacious, south-facing living room with a cozy wood burning fireplace, a formal dining room, an eat-in kitchen plus a main floor powder room and a conveniently situated laundry & pantry off the kitchen. The upper level offers 3 large bedrooms and full bathroom. The primary bedroom boasts a walk-in closet and an ensuite bathroom. The basement features high ceilings, ample storage and a great finished space that could serve many uses. The large, fenced-in backyard backs on trees and boasts an interlock pad. Amazing location, reasonable condo fees, plenty of visitor parking, mature trees and close to good schools, restaurants, public transit, parks & trails, shopping and more! *Some pictures are virtually staged. (id:50133)
Property Details
| MLS® Number | 1369139 |
| Property Type | Single Family |
| Neigbourhood | Katimavik |
| Amenities Near By | Public Transit, Recreation Nearby, Shopping |
| Community Features | Family Oriented, Pets Allowed |
| Features | Park Setting, Automatic Garage Door Opener |
| Parking Space Total | 2 |
| Structure | Deck |
Building
| Bathroom Total | 3 |
| Bedrooms Above Ground | 3 |
| Bedrooms Total | 3 |
| Amenities | Laundry - In Suite |
| Appliances | Refrigerator, Dryer, Hood Fan, Stove, Washer, Blinds |
| Basement Development | Finished |
| Basement Type | Full (finished) |
| Constructed Date | 1986 |
| Cooling Type | Central Air Conditioning |
| Exterior Finish | Brick, Siding |
| Fireplace Present | Yes |
| Fireplace Total | 1 |
| Flooring Type | Wall-to-wall Carpet, Mixed Flooring, Hardwood, Tile |
| Foundation Type | Poured Concrete |
| Half Bath Total | 2 |
| Heating Fuel | Natural Gas |
| Heating Type | Forced Air |
| Stories Total | 3 |
| Type | Row / Townhouse |
| Utility Water | Municipal Water |
Parking
| Attached Garage | |
| Surfaced | |
| Visitor Parking |
Land
| Acreage | No |
| Fence Type | Fenced Yard |
| Land Amenities | Public Transit, Recreation Nearby, Shopping |
| Sewer | Municipal Sewage System |
| Zoning Description | Residential |
Rooms
| Level | Type | Length | Width | Dimensions |
|---|---|---|---|---|
| Second Level | Living Room | 12'0" x 17'1" | ||
| Second Level | Dining Room | 9'9" x 11'1" | ||
| Second Level | Kitchen | 11'5" x 10'0" | ||
| Second Level | Partial Bathroom | 2'8" x 6'4" | ||
| Second Level | Laundry Room | 6'7" x 5'0" | ||
| Third Level | Primary Bedroom | 13'4" x 12'3" | ||
| Third Level | 2pc Ensuite Bath | 5'5" x 4'4" | ||
| Third Level | Other | 4'5" x 7'5" | ||
| Third Level | Bedroom | 7'8" x 10'2" | ||
| Third Level | Bedroom | 8'8" x 14'1" | ||
| Third Level | Full Bathroom | 4'9" x 9'9" | ||
| Basement | Recreation Room | 11'3" x 11'5" | ||
| Main Level | Foyer | 6'7" x 5'8" |
https://www.realtor.ca/real-estate/26278292/36-almond-lane-ottawa-katimavik
Contact Us
Contact us for more information

Justin Millette
Salesperson
www.justinmillette.com
www.facebook.com/Justinmilletterealestate/
ca.linkedin.com/in/justinmillette
twitter.com/justmill89
384 Richmond Road
Ottawa, Ontario K2A 0E8
(613) 729-9090
(613) 729-9094
www.teamrealty.ca

William Parizeau Fillion
Salesperson
www.williamfillion.com
www.facebook.com/wfillion1
www.linkedin.com/in/wfillion
twitter.com/wfillion1
384 Richmond Road
Ottawa, Ontario K2A 0E8
(613) 729-9090
(613) 729-9094
www.teamrealty.ca

