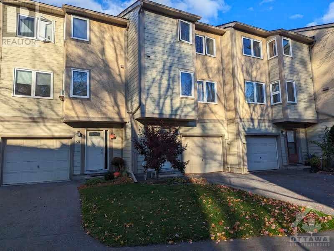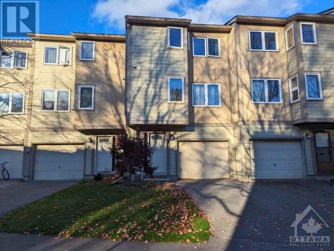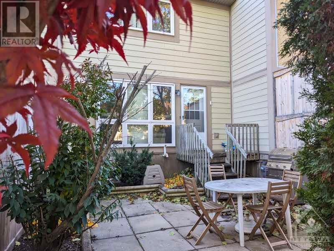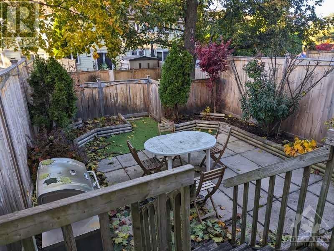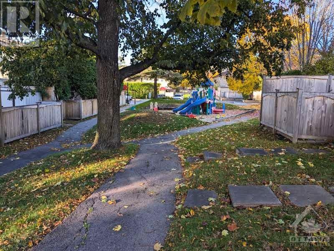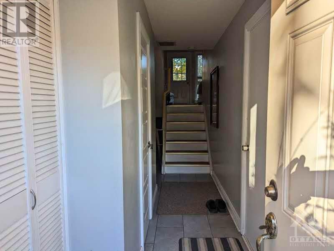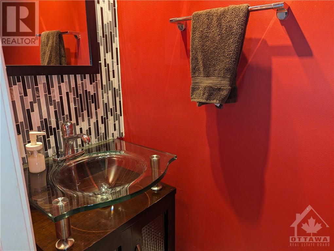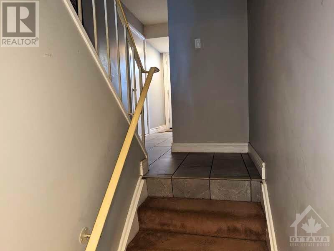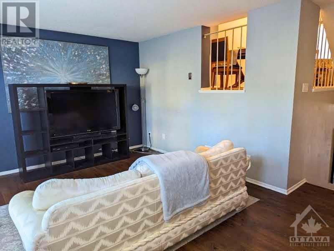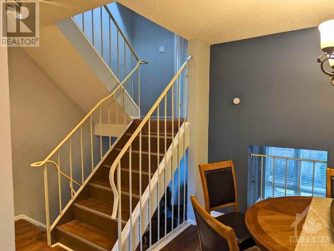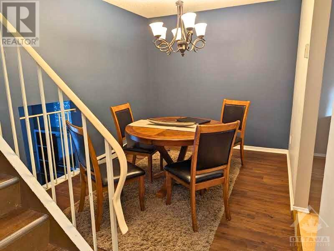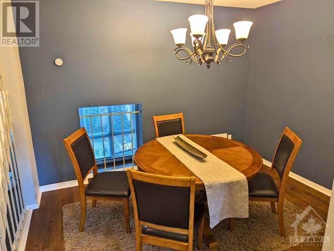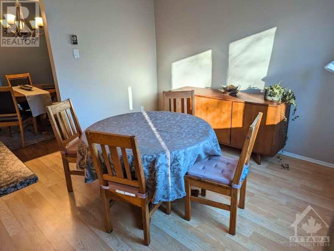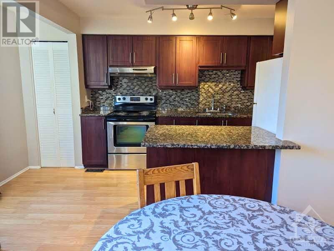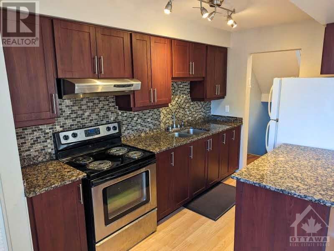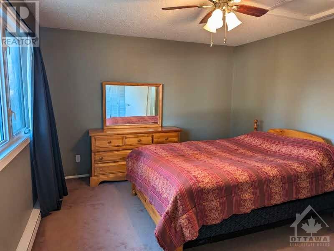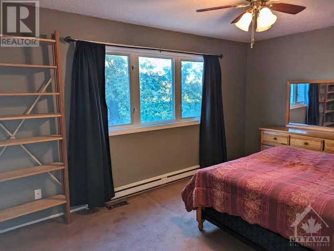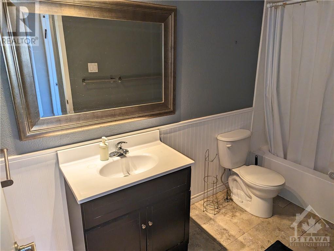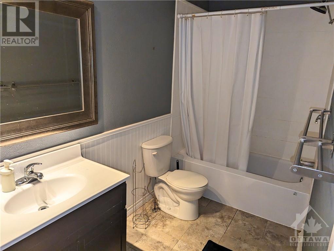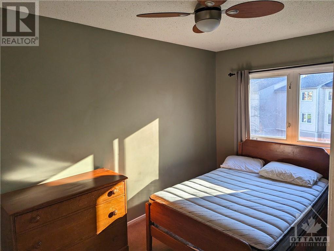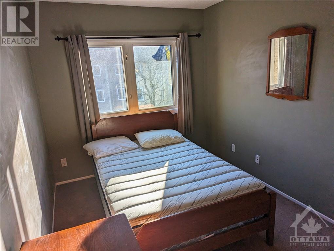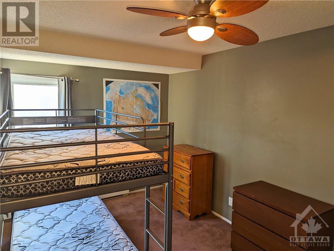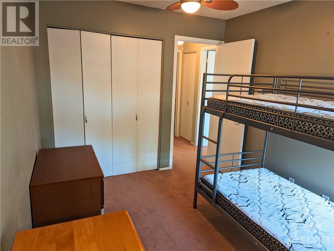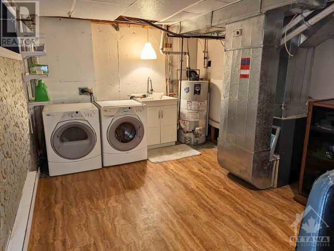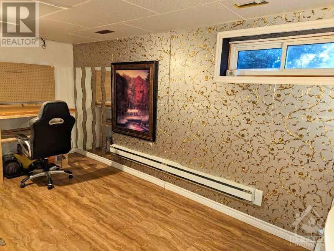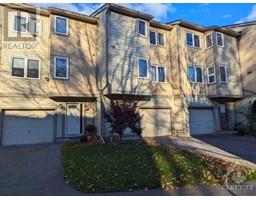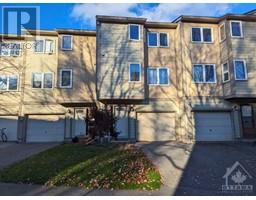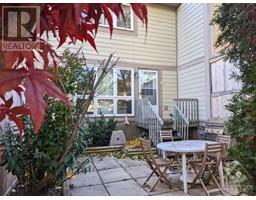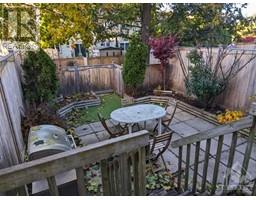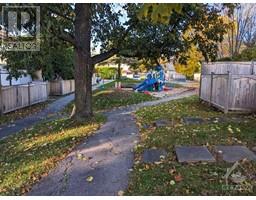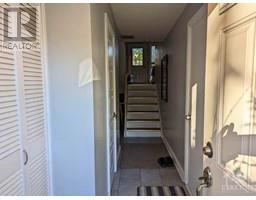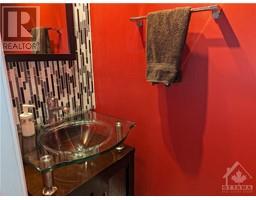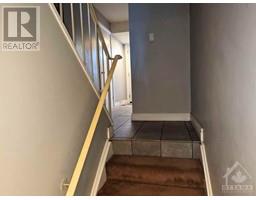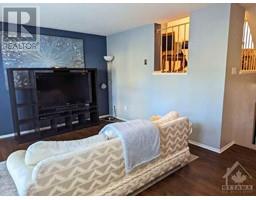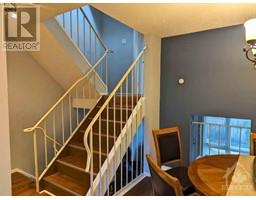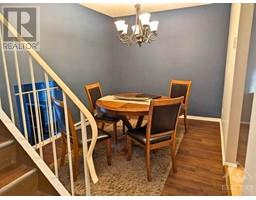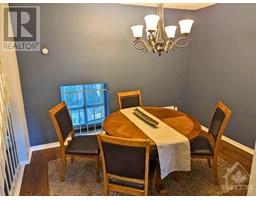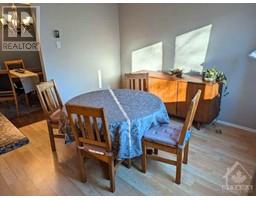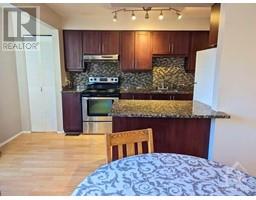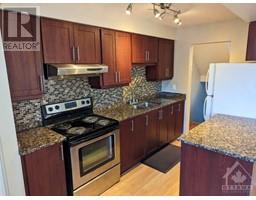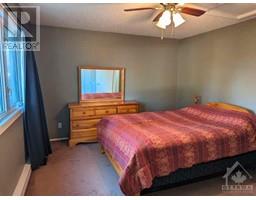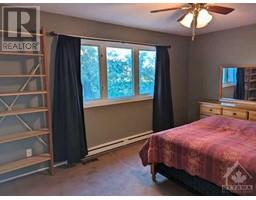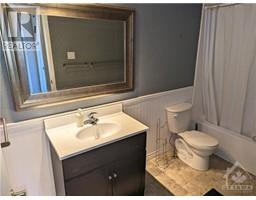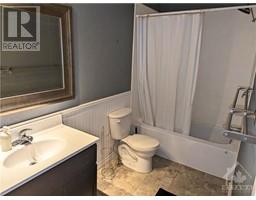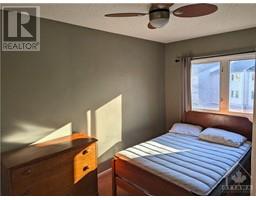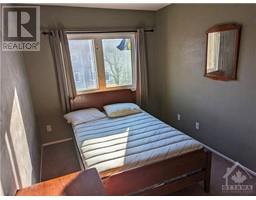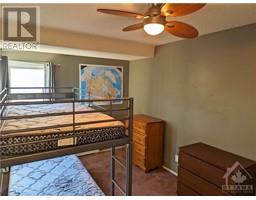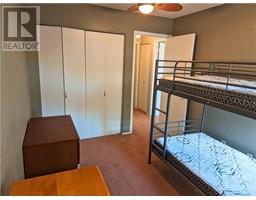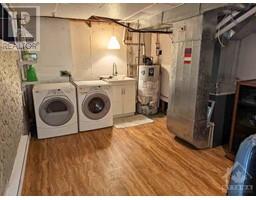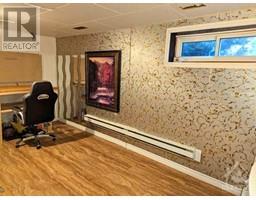36 Peary Way Kanata, Ontario K2L 1Z8
$430,000Maintenance, Property Management, Water, Other, See Remarks, Recreation Facilities, Reserve Fund Contributions
$500 Monthly
Maintenance, Property Management, Water, Other, See Remarks, Recreation Facilities, Reserve Fund Contributions
$500 MonthlyEveryone wants to live in Katimavik, the heart of Kanata. 36 Peary Way, is a great family home, located close to Hwy 417, the park/ride, shopping, trails, recreation and schools. This large multi floor townhouse condo is appointed with a Siding and Stucco exterior finish. Landscaped and includes a fenced rear yard. Walking trails, Playground, Pool and Visitor parking. Any family will love this 3 bedroom, 2 bathroom home that includes lots of sun, parking for two, dining room, family room, living room, dinette / kitchen, pantry, large closets and a partially finished basement with washer, dryer, wash sink, natgas forced air furnace, natgas hot water tank. Newer AC unit. OPEN HOUSE THURSDAY NOV 9th 1-3pm (id:50133)
Open House
This property has open houses!
2:00 pm
Ends at:4:00 pm
you can call me at 613 293 3929
Property Details
| MLS® Number | 1367675 |
| Property Type | Single Family |
| Neigbourhood | KATIMAVIK |
| Amenities Near By | Public Transit, Recreation Nearby, Shopping |
| Community Features | Recreational Facilities, Family Oriented, Pets Allowed |
| Parking Space Total | 2 |
Building
| Bathroom Total | 2 |
| Bedrooms Above Ground | 3 |
| Bedrooms Total | 3 |
| Amenities | Laundry - In Suite |
| Appliances | Refrigerator, Dryer, Hood Fan, Microwave, Stove, Washer, Blinds |
| Basement Development | Finished |
| Basement Type | Full (finished) |
| Constructed Date | 1977 |
| Construction Material | Wood Frame |
| Cooling Type | Central Air Conditioning |
| Exterior Finish | Siding, Stucco |
| Fixture | Drapes/window Coverings, Ceiling Fans |
| Flooring Type | Carpeted, Mixed Flooring, Tile |
| Foundation Type | Poured Concrete |
| Half Bath Total | 1 |
| Heating Fuel | Electric, Natural Gas |
| Heating Type | Baseboard Heaters, Forced Air |
| Type | Row / Townhouse |
| Utility Water | Municipal Water |
Parking
| Attached Garage | |
| Inside Entry | |
| Surfaced | |
| Visitor Parking |
Land
| Access Type | Highway Access |
| Acreage | No |
| Fence Type | Fenced Yard |
| Land Amenities | Public Transit, Recreation Nearby, Shopping |
| Sewer | Municipal Sewage System |
| Zoning Description | R3ww |
Rooms
| Level | Type | Length | Width | Dimensions |
|---|---|---|---|---|
| Second Level | Family Room | 10'10" x 8'7" | ||
| Second Level | Dining Room | 11'1" x 10'10" | ||
| Second Level | Kitchen | 7'1" x 13'10" | ||
| Third Level | 3pc Bathroom | 10'10" x 4'4" | ||
| Third Level | Primary Bedroom | 15'5" x 11'6" | ||
| Third Level | Bedroom | 12'0" x 8'9" | ||
| Third Level | Bedroom | 8'4" x 12'8" | ||
| Basement | Playroom | 17'8" x 10'10" | ||
| Main Level | Foyer | 4'6" x 4'0" | ||
| Main Level | 2pc Bathroom | 2'7" x 6'5" | ||
| Main Level | Living Room | 17'10" x 10'10" |
https://www.realtor.ca/real-estate/26236942/36-peary-way-kanata-katimavik
Contact Us
Contact us for more information

Christopher Lyons
Broker of Record
www.XLR8Realty.com
P.o. Box 581 Station Main
Ottawa, Ontario K2S 1A7
(613) 293-3929
www.XLR8REALTY.COM

