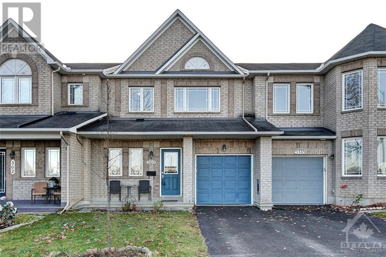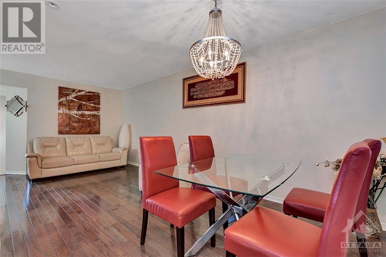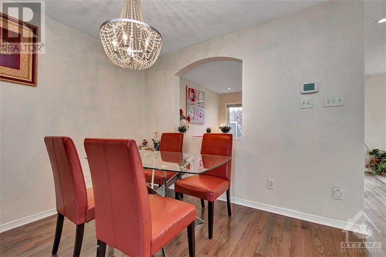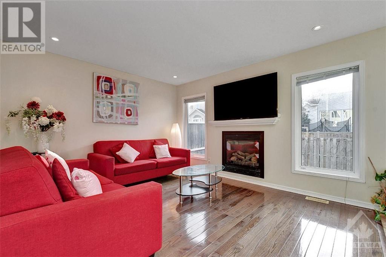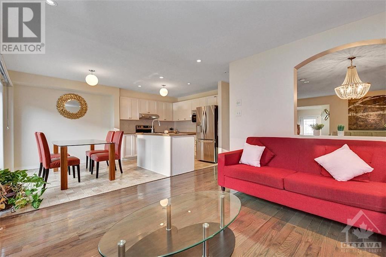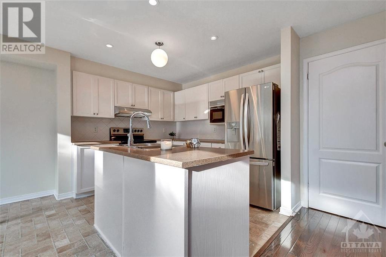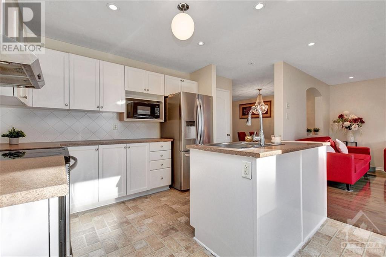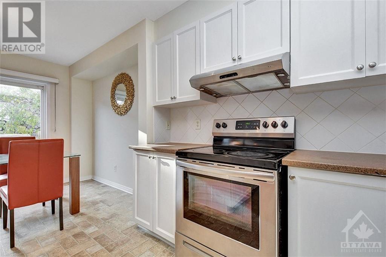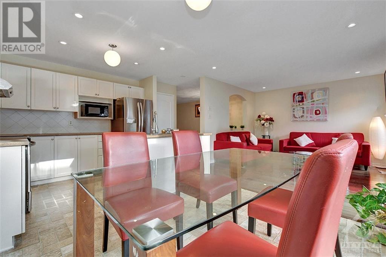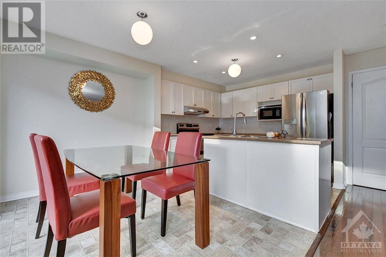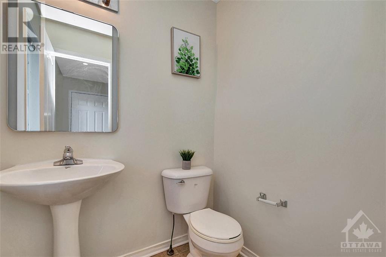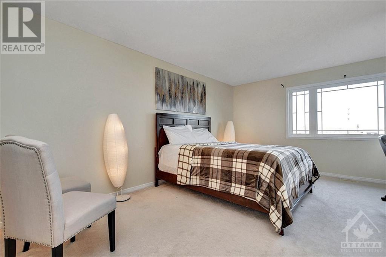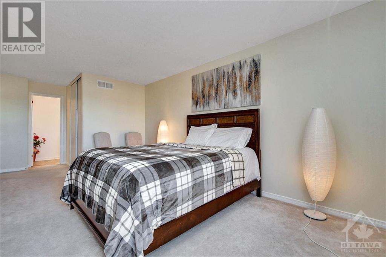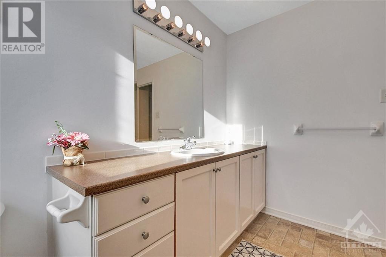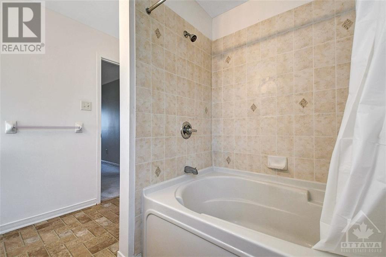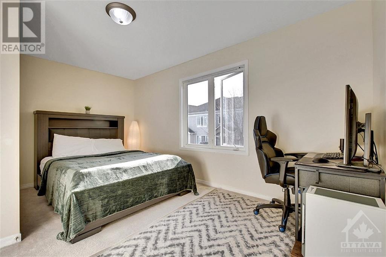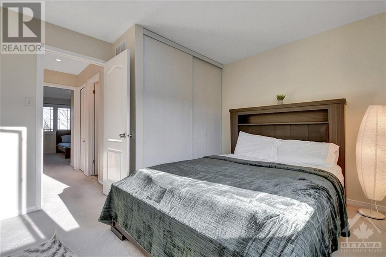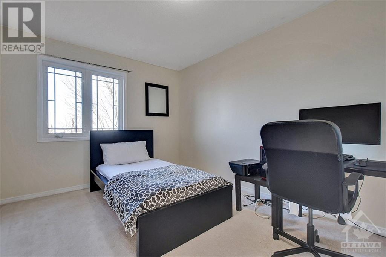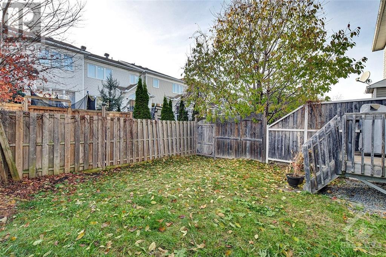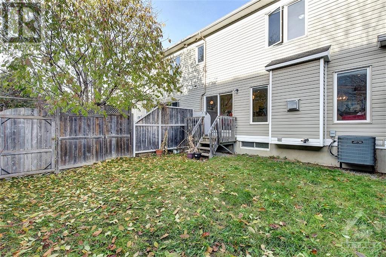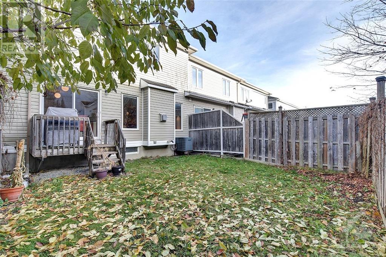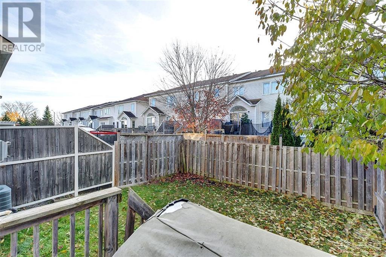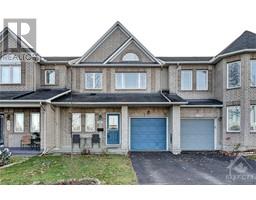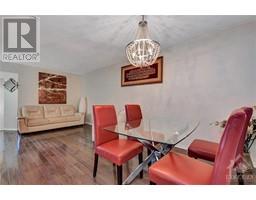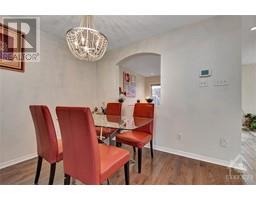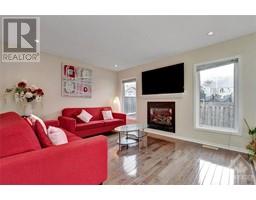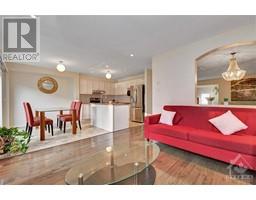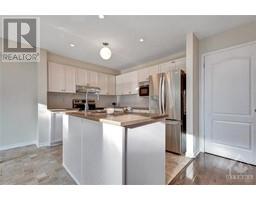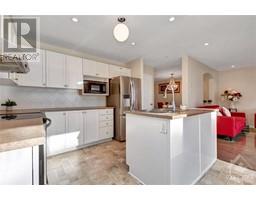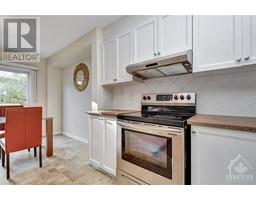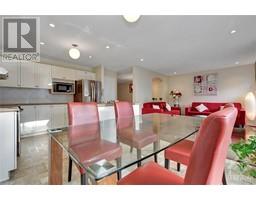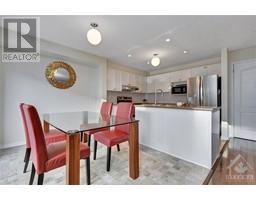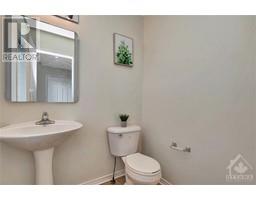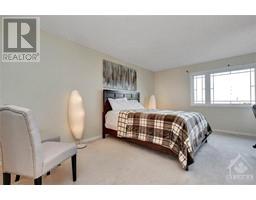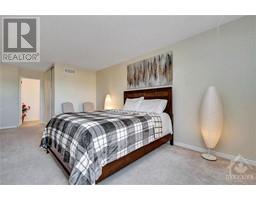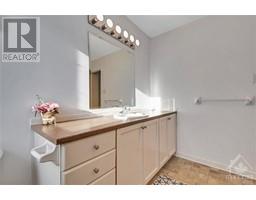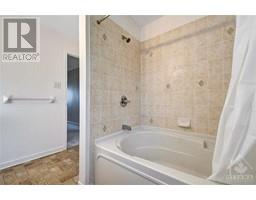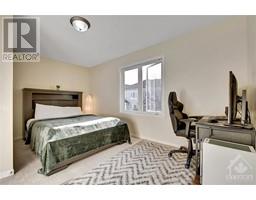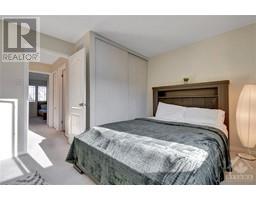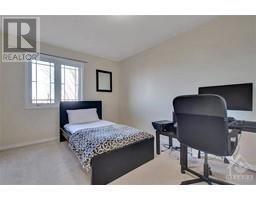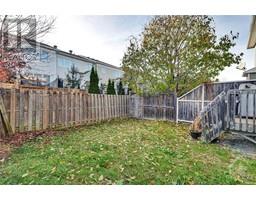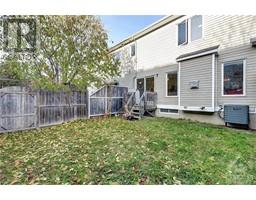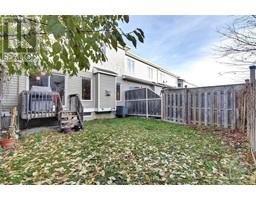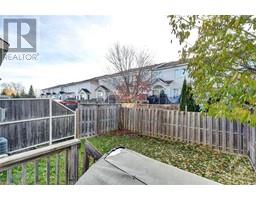360 Breckenridge Crescent Ottawa, Ontario K2W 1J2
$599,900
Just move in! This wonderful 3 bedroom home is situated in popular Morgan's Grant, close to shopping, schools, DND Campus and just steps to parks and bike trails. Front porch welcomes you to the open concept main floor with hardwood floors and loads of natural light. Spacious main floor boasts formal living and dining room and family room with cosy natural gas fireplace for you to enjoy. Eat-in kitchen features stainless steel appliances (fridge and stove), island, and ample cupboard space. Primary suite with 4-piece ensuite and walk -in closet. Secondly bedrooms are a generous size. Fully fenced backyard is the perfect place for BBQs and entertaining. This home has it all! (id:50133)
Open House
This property has open houses!
2:00 pm
Ends at:4:00 pm
Property Details
| MLS® Number | 1369550 |
| Property Type | Single Family |
| Neigbourhood | Morgan's Grant |
| Amenities Near By | Golf Nearby, Public Transit, Shopping |
| Community Features | Family Oriented |
| Parking Space Total | 3 |
Building
| Bathroom Total | 3 |
| Bedrooms Above Ground | 3 |
| Bedrooms Total | 3 |
| Appliances | Refrigerator, Dishwasher, Dryer, Stove, Washer |
| Basement Development | Unfinished |
| Basement Type | Full (unfinished) |
| Constructed Date | 2006 |
| Cooling Type | Central Air Conditioning |
| Exterior Finish | Brick, Siding |
| Fireplace Present | Yes |
| Fireplace Total | 1 |
| Flooring Type | Wall-to-wall Carpet, Laminate, Linoleum |
| Foundation Type | Poured Concrete |
| Half Bath Total | 1 |
| Heating Fuel | Natural Gas |
| Heating Type | Forced Air |
| Stories Total | 2 |
| Type | Row / Townhouse |
| Utility Water | Municipal Water |
Parking
| Attached Garage |
Land
| Acreage | No |
| Land Amenities | Golf Nearby, Public Transit, Shopping |
| Sewer | Municipal Sewage System |
| Size Depth | 87 Ft ,8 In |
| Size Frontage | 25 Ft ,7 In |
| Size Irregular | 25.57 Ft X 87.69 Ft |
| Size Total Text | 25.57 Ft X 87.69 Ft |
| Zoning Description | Residential |
Rooms
| Level | Type | Length | Width | Dimensions |
|---|---|---|---|---|
| Second Level | Primary Bedroom | 16'5" x 10'2" | ||
| Second Level | 4pc Ensuite Bath | Measurements not available | ||
| Second Level | Bedroom | 15’6” x 10’6” | ||
| Second Level | Bedroom | 12’0” x 9’9” | ||
| Main Level | Kitchen | 10’2” x 8’6” | ||
| Main Level | Family Room/fireplace | 13’8” x 11’6” | ||
| Main Level | Eating Area | 10’0” x 8’6” | ||
| Main Level | Dining Room | 9’9” x 8’0” | ||
| Main Level | Living Room | 12’9” x 9’9” |
https://www.realtor.ca/real-estate/26291393/360-breckenridge-crescent-ottawa-morgans-grant
Contact Us
Contact us for more information

Dan Orr
Salesperson
www.danorr.ca
610 Bronson Avenue
Ottawa, ON K1S 4E6
(613) 236-5959
(613) 236-1515
www.hallmarkottawa.com

