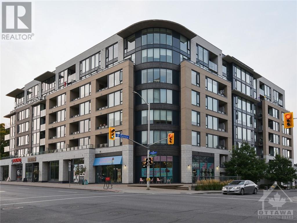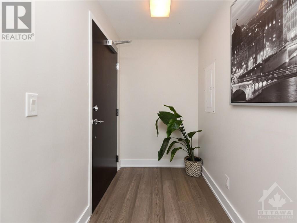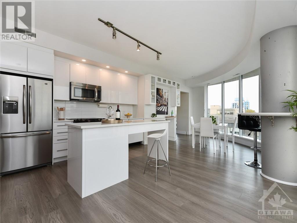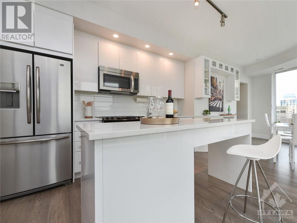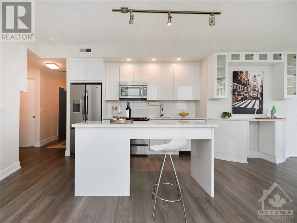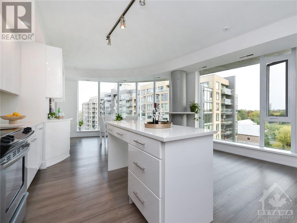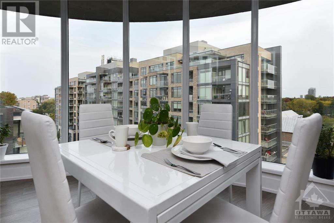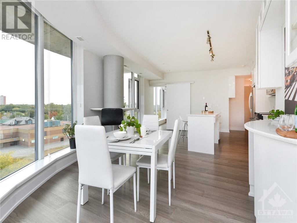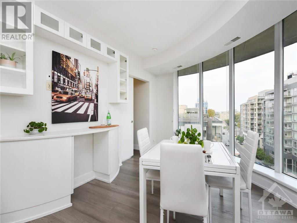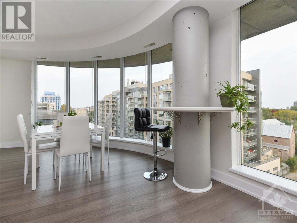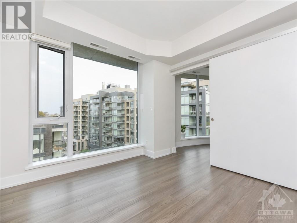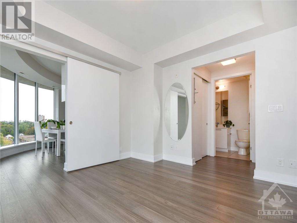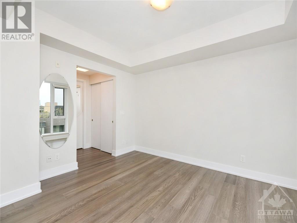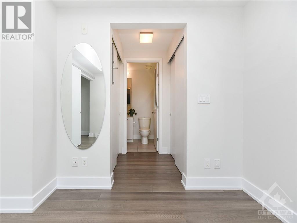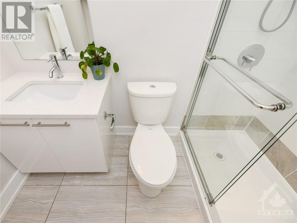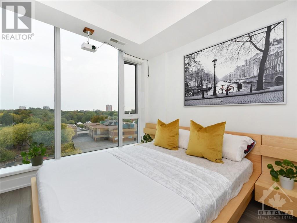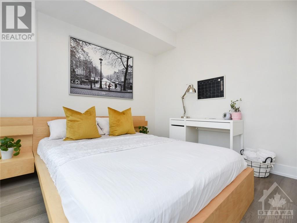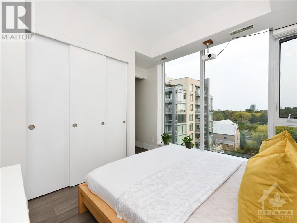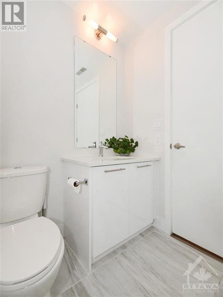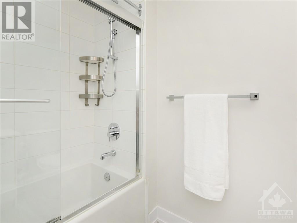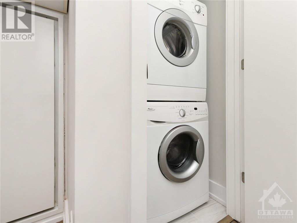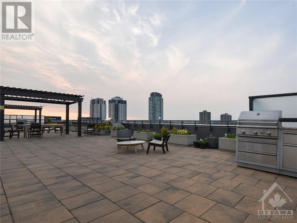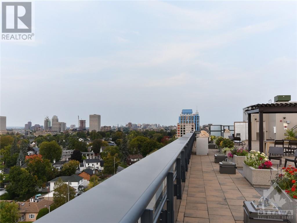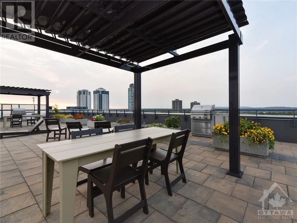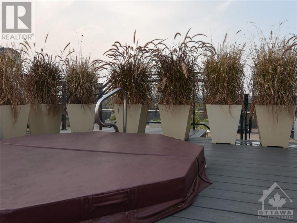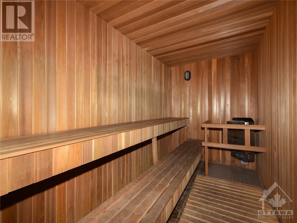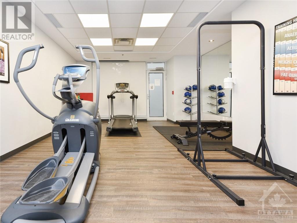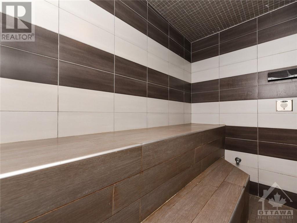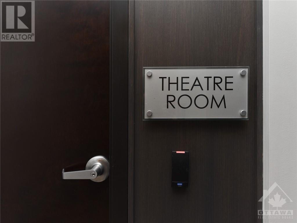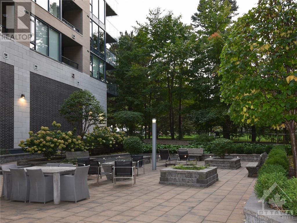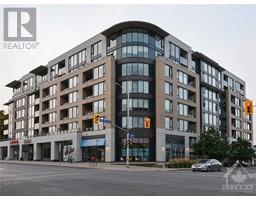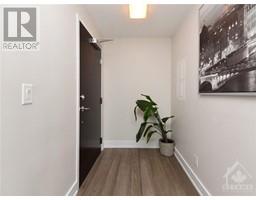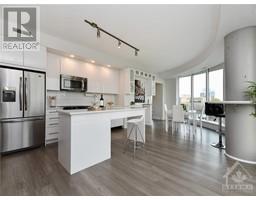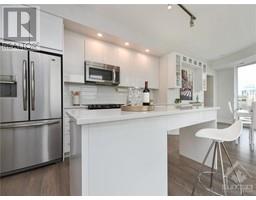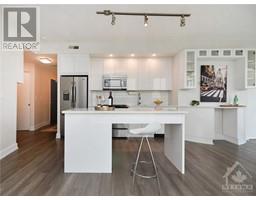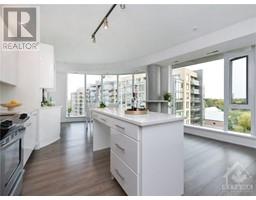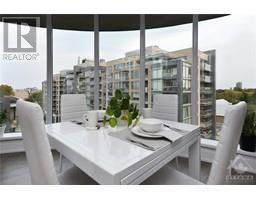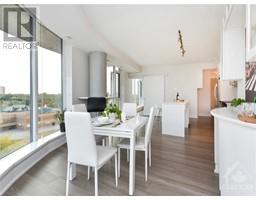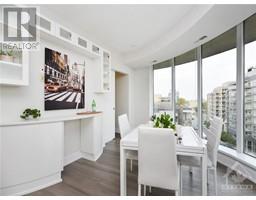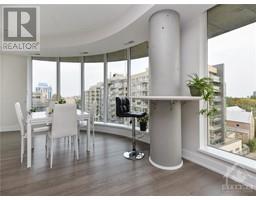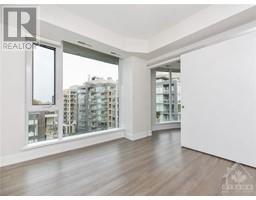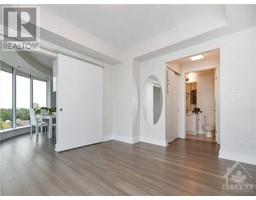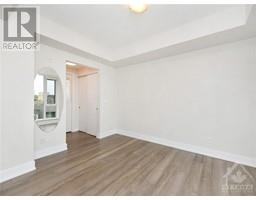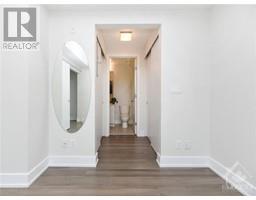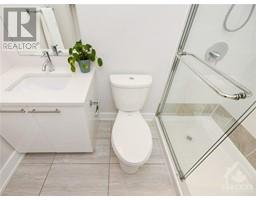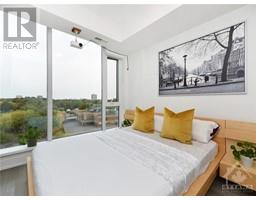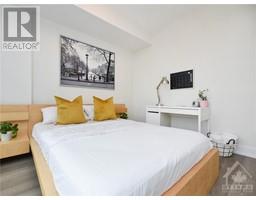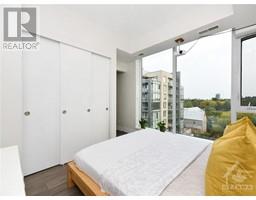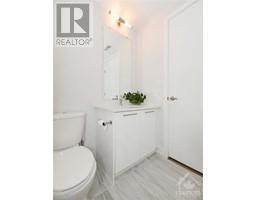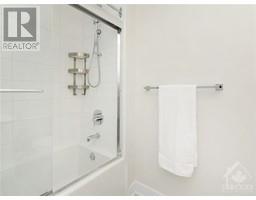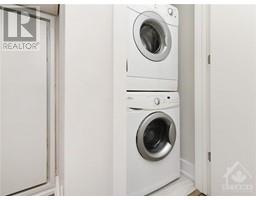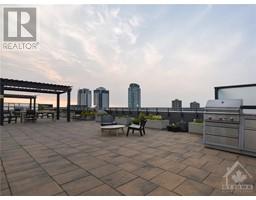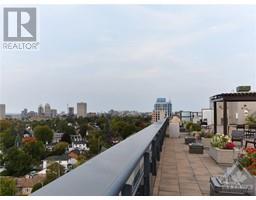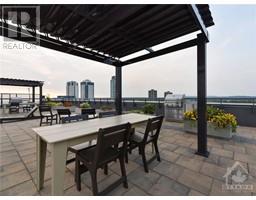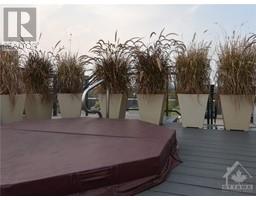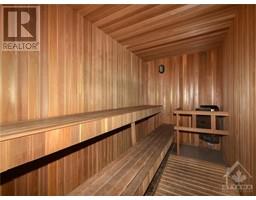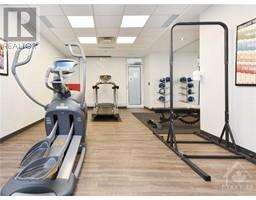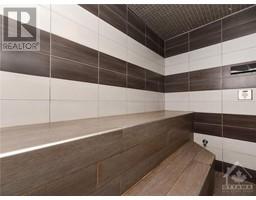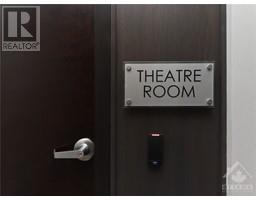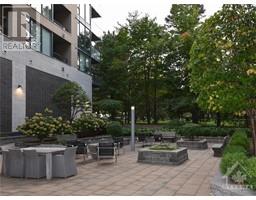360 Patricia Avenue Unit#818 Ottawa, Ontario K1Z 0A8
$619,000Maintenance, Landscaping, Property Management, Waste Removal, Heat, Water, Other, See Remarks, Recreation Facilities, Reserve Fund Contributions
$577.62 Monthly
Maintenance, Landscaping, Property Management, Waste Removal, Heat, Water, Other, See Remarks, Recreation Facilities, Reserve Fund Contributions
$577.62 MonthlyRARELY AVAILABLE 2 BED/ 2 BATH CORNER PENTHOUSE UNIT! Located in the heart of one of Ottawa’s most desirable neighbourhoods - Westboro, this 883sqft (builder plan) suite offers the very best of urban condo living. A welcoming foyer with large closet flows into an open concept living/dining area and kitchen saturated with natural light. Floor to ceiling windows and a feature curved window wall unveils striking panoramic views of the cityscape. Modern kitchen equipped with stainless steel appliances, quartz countertops, crisp white cabinetry, and island with additional storage. Primary bedroom with double closet and 3-piece ensuite. 2nd bedroom and full bathroom are located at the opposite side of the unit creating privacy. Residence of 111 West enjoy a full range of amenities, from a 2,000sqft rooftop terrace, hot tub, sauna, fitness centre, party room, private courtyard, and more. Window blinds by Hunter Douglas. Underground parking & storage locker included. Westboro lifestyle awaits! (id:50133)
Property Details
| MLS® Number | 1362969 |
| Property Type | Single Family |
| Neigbourhood | Westboro |
| Amenities Near By | Public Transit, Recreation Nearby, Shopping, Water Nearby |
| Community Features | Recreational Facilities, Pets Allowed |
| Features | Corner Site |
| Parking Space Total | 1 |
Building
| Bathroom Total | 2 |
| Bedrooms Above Ground | 2 |
| Bedrooms Total | 2 |
| Amenities | Party Room, Sauna, Laundry - In Suite, Exercise Centre |
| Appliances | Refrigerator, Dishwasher, Dryer, Microwave Range Hood Combo, Stove, Washer, Blinds |
| Basement Development | Not Applicable |
| Basement Type | None (not Applicable) |
| Constructed Date | 2013 |
| Cooling Type | Central Air Conditioning |
| Exterior Finish | Brick |
| Flooring Type | Laminate, Tile |
| Foundation Type | Poured Concrete |
| Heating Fuel | Natural Gas |
| Heating Type | Forced Air, Heat Pump |
| Stories Total | 1 |
| Type | Apartment |
| Utility Water | Municipal Water |
Parking
| Underground |
Land
| Acreage | No |
| Land Amenities | Public Transit, Recreation Nearby, Shopping, Water Nearby |
| Sewer | Municipal Sewage System |
| Zoning Description | Tm[83] H(19) |
Rooms
| Level | Type | Length | Width | Dimensions |
|---|---|---|---|---|
| Main Level | Kitchen | 11'2" x 7'3" | ||
| Main Level | Dining Room | 10'10" x 7'8" | ||
| Main Level | Living Room | 12'1" x 12'5" | ||
| Main Level | Primary Bedroom | 12'8" x 10'2" | ||
| Main Level | Bedroom | 9'0" x 10'8" | ||
| Main Level | Full Bathroom | Measurements not available | ||
| Main Level | 3pc Ensuite Bath | Measurements not available |
https://www.realtor.ca/real-estate/26120059/360-patricia-avenue-unit818-ottawa-westboro
Contact Us
Contact us for more information
Michael Spaull
Salesperson
www.digirealty.com/
100-310 Miwate Private
Ottawa, Ontario K1R 0E1
(613) 695-6660
www.digirealty.com
Christopher Spaull
Salesperson
myhouseottawa.com
80 Aberdeen Avenue, Suite 300
Ottawa, ON K1S 3J5
(613) 596-4133
www.coldwellbankersarazen.com

