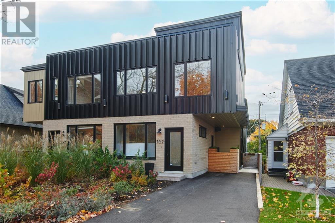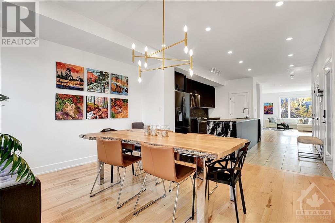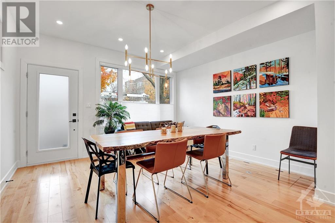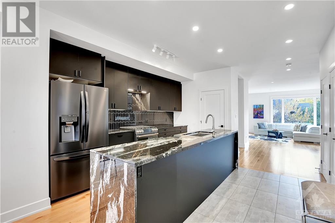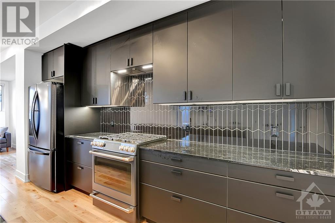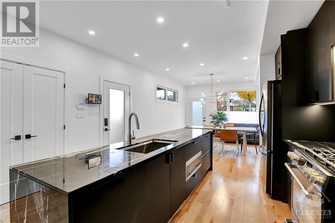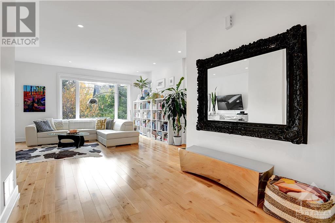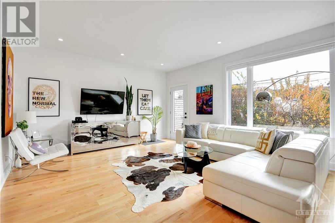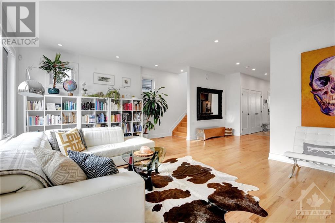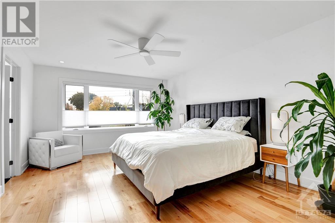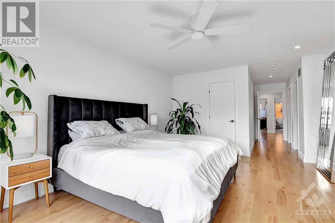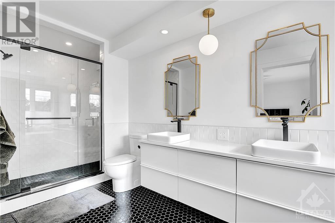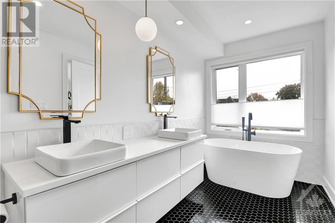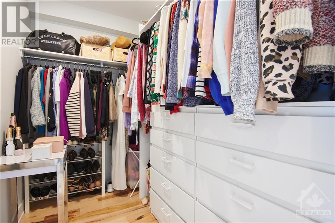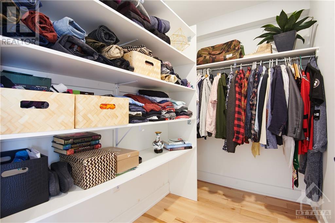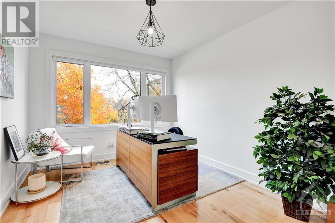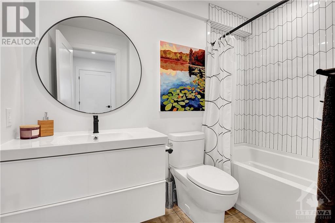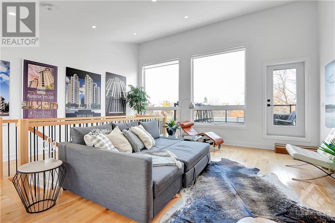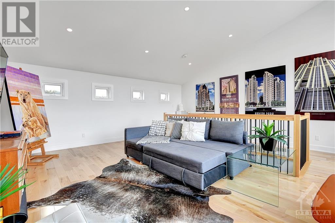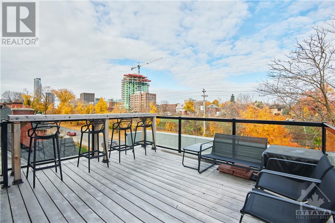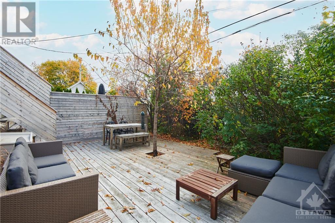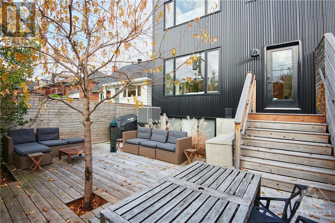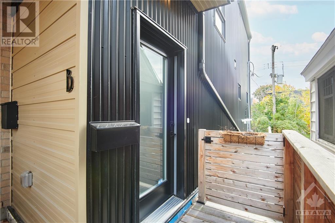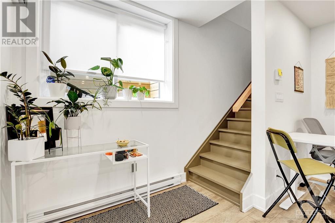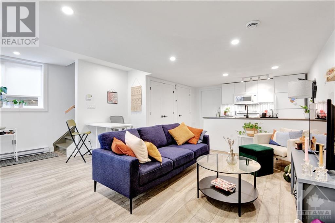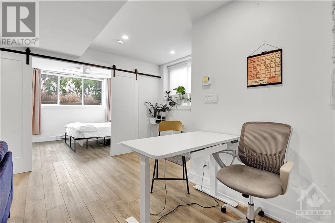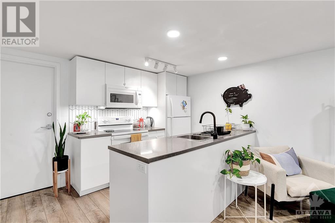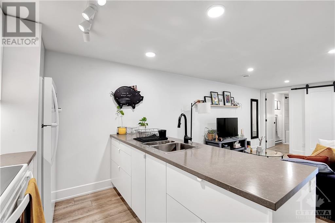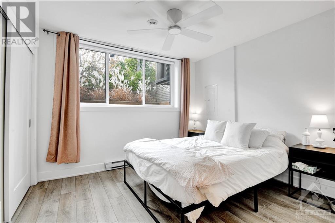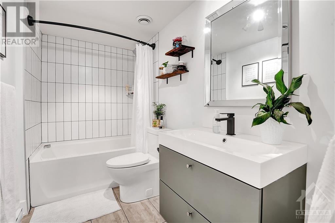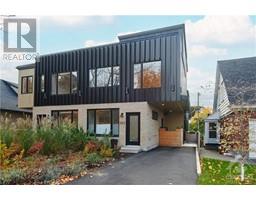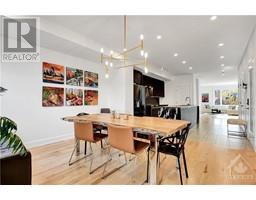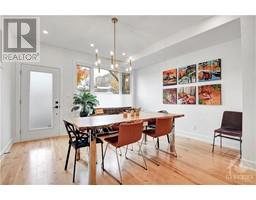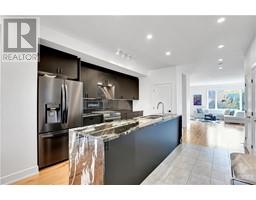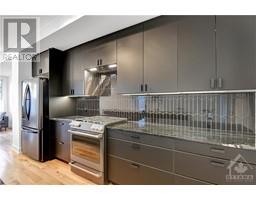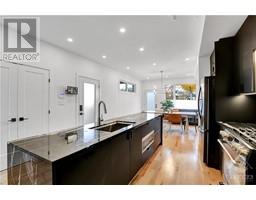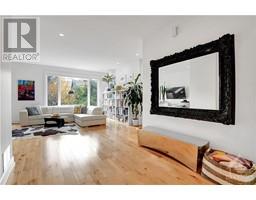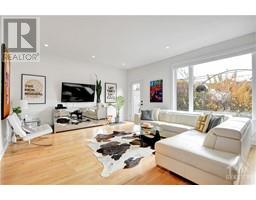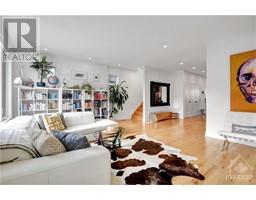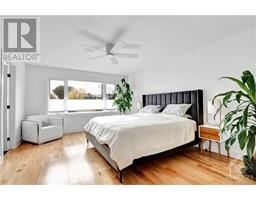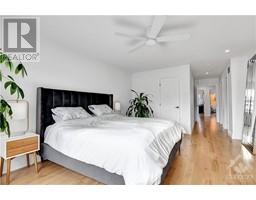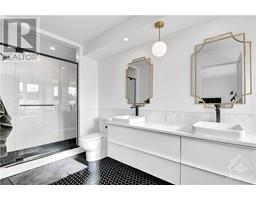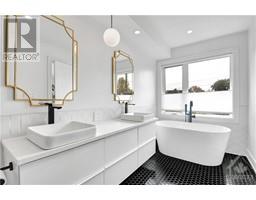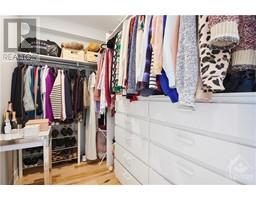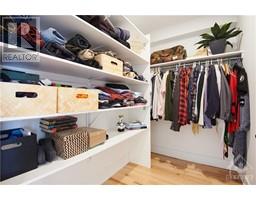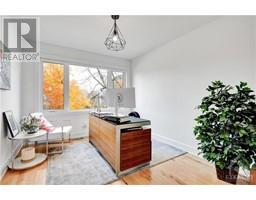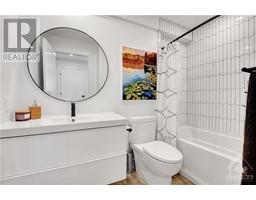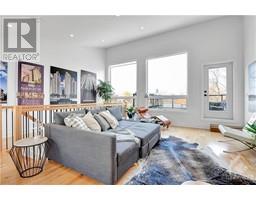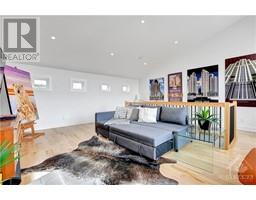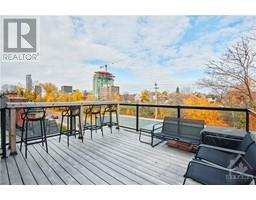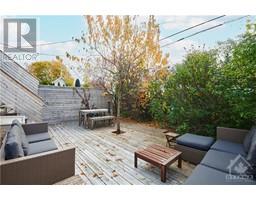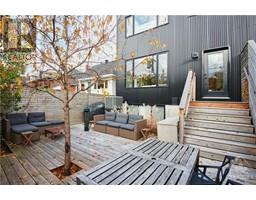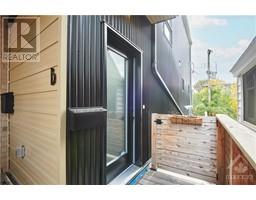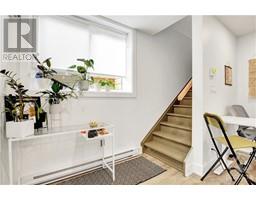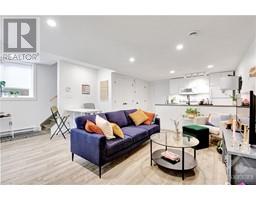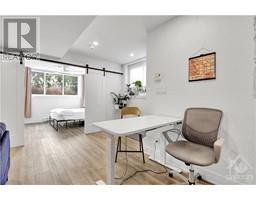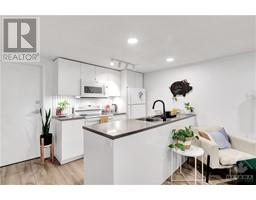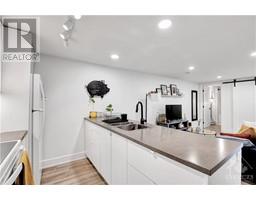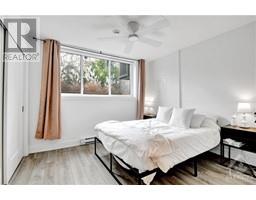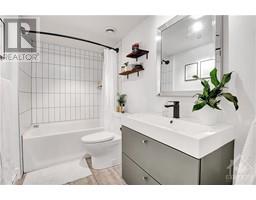362 First Avenue Ottawa, Ontario K1S 2H1
$1,485,000
This custom modern semi sits by Glebe Collegiate, overlooking the grassy field. Completed in 2021, this spacious three bedroom home with huge open living spaces, big bright windows and modern amenities is sure to please even the most discerning urbanite. With a separate in-law suite in the basement (1 bed, 1 bath + full kitchen and laundry), your property taxes and utilities can be taken care of by the tenant! The main door of the house leads into a large kitchen with 2 pantries, featuring a 12ft marble island. At the front of the home is the large dining room while the huge, sun soaked living room at the rear leads to a large private deck. On the 2nd floor, two bedrooms at the front overlook the field. The huge primary bedroom - features 2 giant walk in closets and a gorgeous ensuite bath. Third floor family room has amazing 12ft ceilings and huge windows and leads to the rooftop terrace overlooking the rooftops of the Glebe. (id:50133)
Property Details
| MLS® Number | 1370422 |
| Property Type | Single Family |
| Neigbourhood | The Glebe |
| Parking Space Total | 2 |
Building
| Bathroom Total | 4 |
| Bedrooms Above Ground | 3 |
| Bedrooms Below Ground | 1 |
| Bedrooms Total | 4 |
| Appliances | Refrigerator, Dishwasher, Dryer, Hood Fan, Stove, Washer |
| Basement Development | Not Applicable |
| Basement Type | Full (not Applicable) |
| Constructed Date | 2021 |
| Construction Style Attachment | Semi-detached |
| Cooling Type | Central Air Conditioning |
| Exterior Finish | Brick |
| Fixture | Drapes/window Coverings |
| Flooring Type | Hardwood, Ceramic |
| Foundation Type | Poured Concrete |
| Half Bath Total | 1 |
| Heating Fuel | Natural Gas |
| Heating Type | Forced Air |
| Stories Total | 3 |
| Type | House |
| Utility Water | Municipal Water |
Parking
| Carport | |
| Surfaced |
Land
| Acreage | No |
| Sewer | Municipal Sewage System |
| Size Depth | 103 Ft |
| Size Frontage | 25 Ft |
| Size Irregular | 25 Ft X 103 Ft |
| Size Total Text | 25 Ft X 103 Ft |
| Zoning Description | Res |
Rooms
| Level | Type | Length | Width | Dimensions |
|---|---|---|---|---|
| Second Level | Bedroom | 11'3" x 10'0" | ||
| Second Level | Bedroom | 11'3" x 10'0" | ||
| Second Level | 4pc Bathroom | Measurements not available | ||
| Second Level | Primary Bedroom | 16'6" x 12'8" | ||
| Second Level | Other | 8'0" x 5'3" | ||
| Second Level | Other | 8'0" x 5'3" | ||
| Second Level | 5pc Ensuite Bath | 16'9" x 6'3" | ||
| Second Level | Laundry Room | Measurements not available | ||
| Third Level | Family Room | 19'7" x 19'6" | ||
| Basement | Storage | 14'0" x 18'0" | ||
| Basement | Kitchen | 12'6" x 10'7" | ||
| Basement | Living Room/dining Room | 18'8" x 11'11" | ||
| Basement | Bedroom | 10'9" x 9'5" | ||
| Basement | 4pc Bathroom | Measurements not available | ||
| Basement | Laundry Room | Measurements not available | ||
| Main Level | Dining Room | 14'2" x 13'5" | ||
| Main Level | Kitchen | 13'2" x 9'0" | ||
| Main Level | Living Room | 19'5" x 15'3" | ||
| Main Level | Partial Bathroom | Measurements not available | ||
| Main Level | Pantry | Measurements not available |
https://www.realtor.ca/real-estate/26315431/362-first-avenue-ottawa-the-glebe
Contact Us
Contact us for more information
David Casey
Broker
610 Bronson Avenue
Ottawa, ON K1S 4E6
(613) 236-5959
(613) 236-1515
www.hallmarkottawa.com

