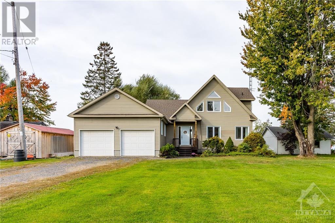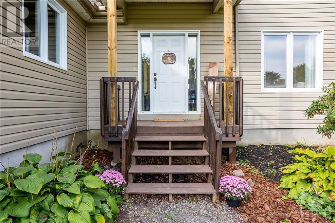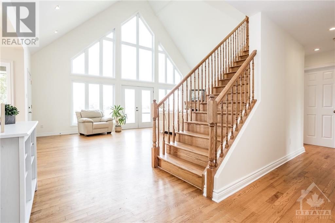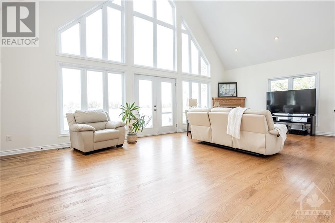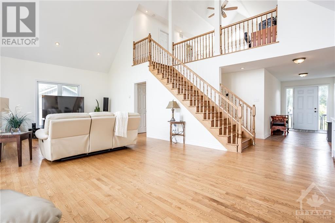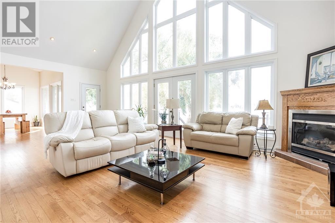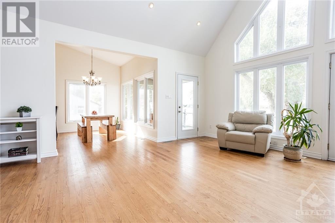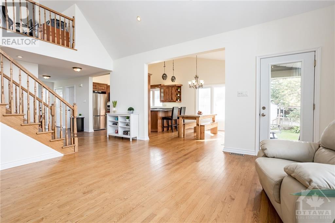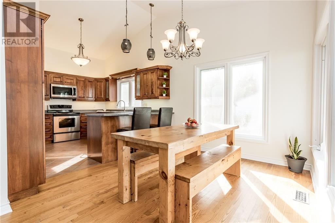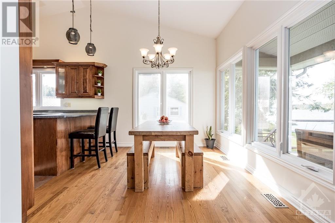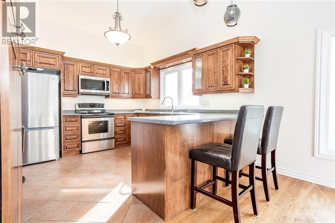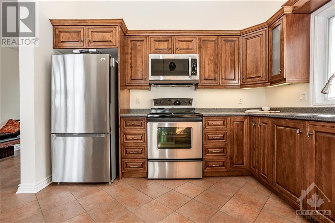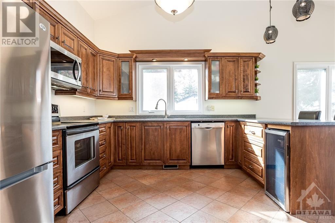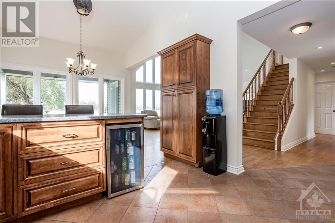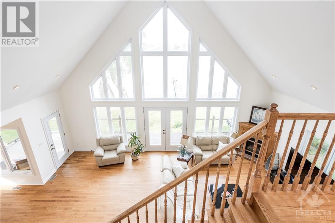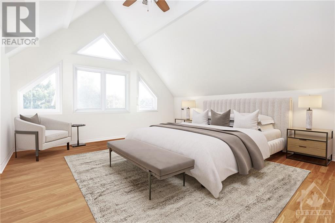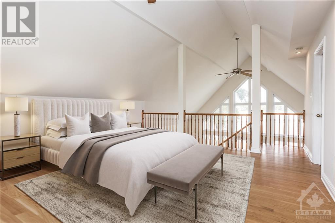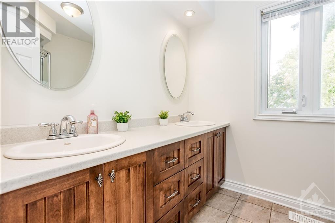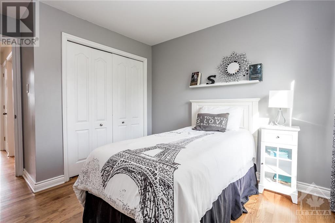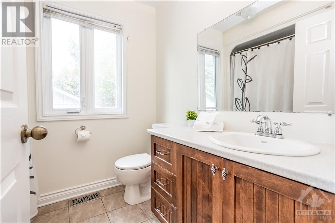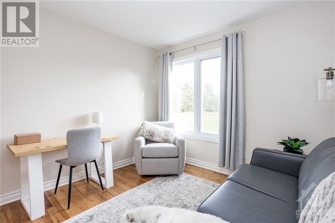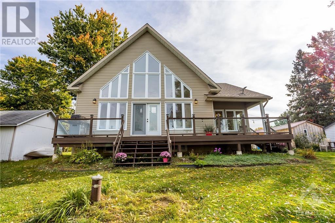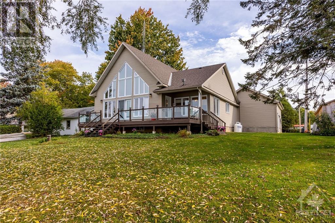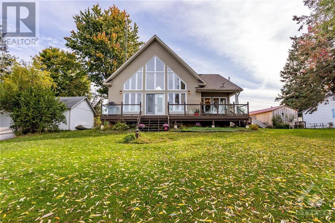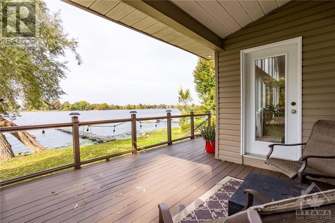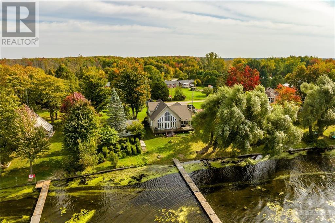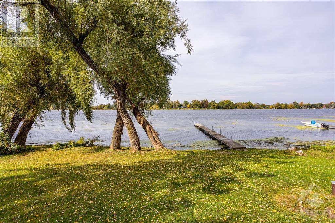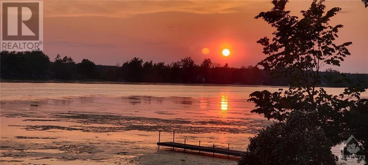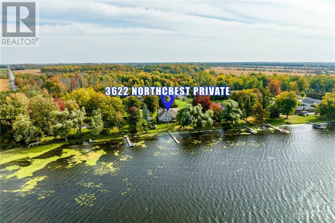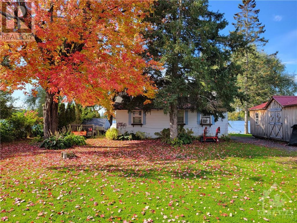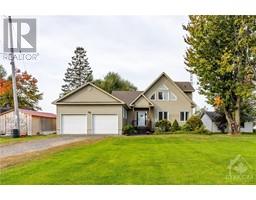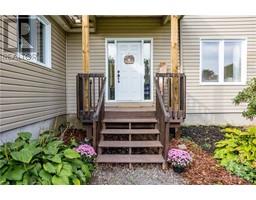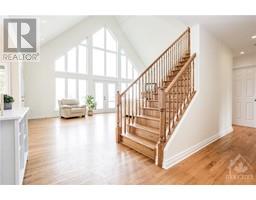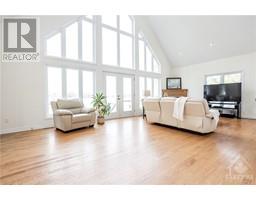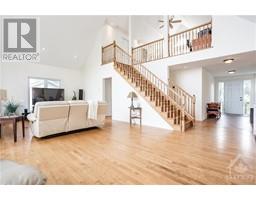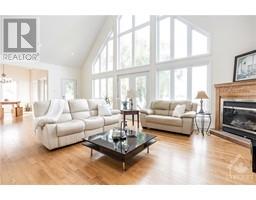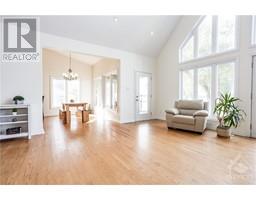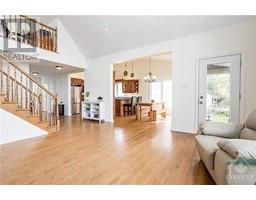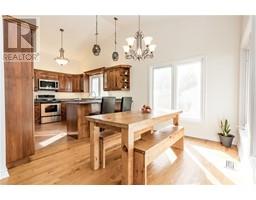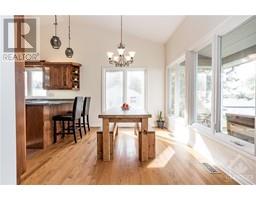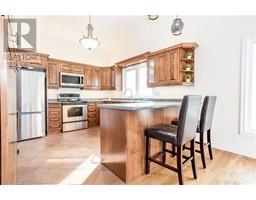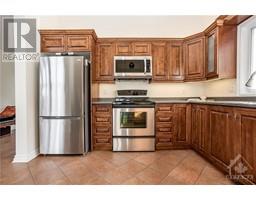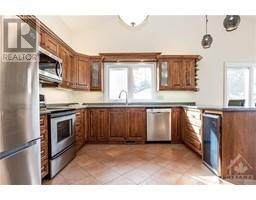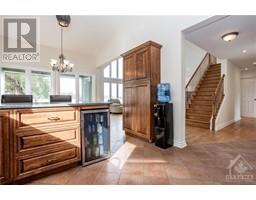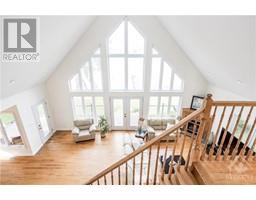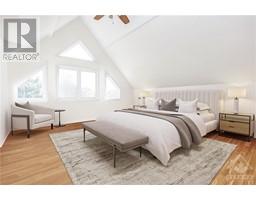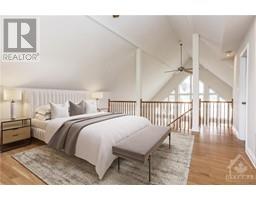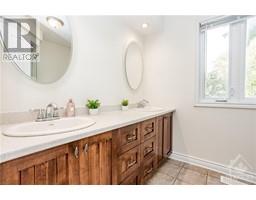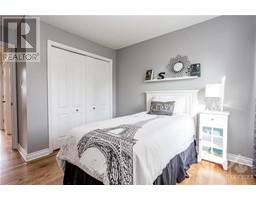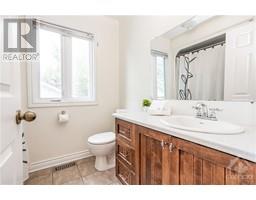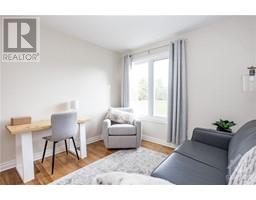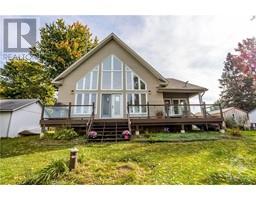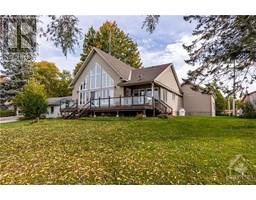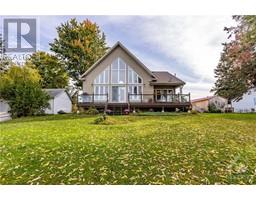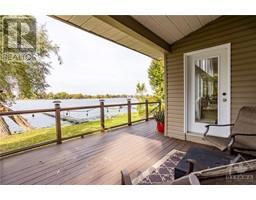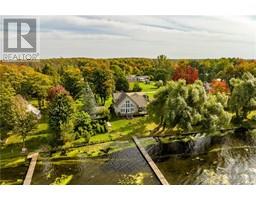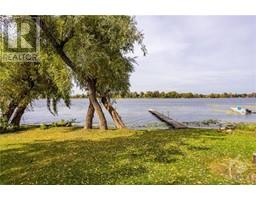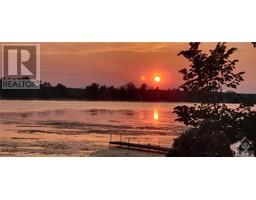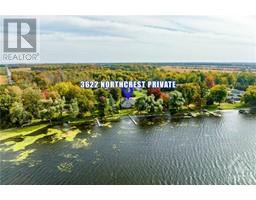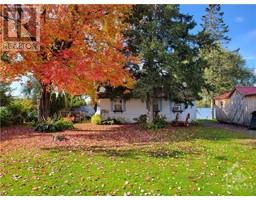3622 Northcrest Private Kemptville, Ontario K0G 1J0
$1,499,885
Welcome to your WATERFRONT oasis at 3622 Northcrest Private, Kemptville! This charming A-frame house also includes 4 season cottage(currently tenanted). Nestled on the Rideau River this home offers a unique and tranquil living experience. 3 bedrooms and 2 baths, designed for both comfort and style. The highlight of this property is the magnificent oversized windows that frame picturesque views of the river, allowing natural light to flood the living space. The primary bedroom is loft-style giving you waterfront views. Laundry conveniently located on the main level. Unfinished full basement. Interior freshly painted and featuring a southwest exposure, you'll be treated to awe-inspiring sunsets from your own backyard. Enjoy 25 miles of uninterrupted boating along the Unesco World Heritage Canal between Burritts Rapids and Long Island. Possibility to severance cottage off. Buyers to check w/appropriate authorities. (id:50133)
Property Details
| MLS® Number | 1365416 |
| Property Type | Single Family |
| Neigbourhood | Kemptville |
| Amenities Near By | Water Nearby |
| Parking Space Total | 8 |
| Structure | Deck |
| View Type | River View |
| Water Front Type | Waterfront |
Building
| Bathroom Total | 2 |
| Bedrooms Above Ground | 3 |
| Bedrooms Total | 3 |
| Appliances | Refrigerator, Dishwasher, Dryer, Hood Fan, Stove, Washer, Wine Fridge |
| Basement Development | Unfinished |
| Basement Type | Full (unfinished) |
| Constructed Date | 2005 |
| Construction Style Attachment | Detached |
| Cooling Type | Central Air Conditioning |
| Exterior Finish | Siding |
| Fireplace Present | Yes |
| Fireplace Total | 1 |
| Fixture | Ceiling Fans |
| Flooring Type | Hardwood |
| Foundation Type | Poured Concrete |
| Heating Fuel | Propane |
| Heating Type | Forced Air |
| Stories Total | 2 |
| Type | House |
| Utility Water | Drilled Well |
Parking
| Attached Garage |
Land
| Acreage | No |
| Land Amenities | Water Nearby |
| Sewer | Septic System |
| Size Depth | 208 Ft |
| Size Frontage | 144 Ft ,1 In |
| Size Irregular | 144.05 Ft X 208.02 Ft (irregular Lot) |
| Size Total Text | 144.05 Ft X 208.02 Ft (irregular Lot) |
| Zoning Description | Residential |
Rooms
| Level | Type | Length | Width | Dimensions |
|---|---|---|---|---|
| Second Level | Primary Bedroom | 15'11" x 16'2" | ||
| Second Level | 3pc Ensuite Bath | Measurements not available | ||
| Main Level | Foyer | 6'5" x 12'8" | ||
| Main Level | Laundry Room | 6'3" x 8'0" | ||
| Main Level | Kitchen | 11'0" x 12'0" | ||
| Main Level | Dining Room | 11'0" x 9'7" | ||
| Main Level | Family Room | 27'0" x 16'0" | ||
| Main Level | Bedroom | 10'0" x 10'0" | ||
| Main Level | Bedroom | 10'0" x 9'10" | ||
| Main Level | 4pc Bathroom | 6'7" x 7'4" |
https://www.realtor.ca/real-estate/26195524/3622-northcrest-private-kemptville-kemptville
Contact Us
Contact us for more information

Chris Drozda
Broker
www.chrisdrozda.com
139 Prescott St P.o. Box 339
Kemptville, Ontario K0G 1J0
(613) 258-1990
(613) 702-1804
www.teamrealty.ca

Sue Barnes
Broker
www.carknerbarnes.com
139 Prescott St P.o. Box 339
Kemptville, Ontario K0G 1J0
(613) 258-1990
(613) 702-1804
www.teamrealty.ca

John Carkner
Salesperson
www.carknerbarnes.com
139 Prescott St P.o. Box 339
Kemptville, Ontario K0G 1J0
(613) 258-1990
(613) 702-1804
www.teamrealty.ca

