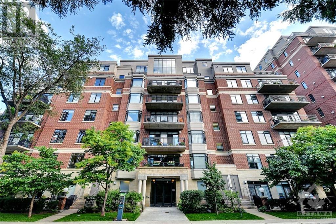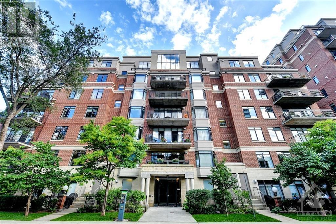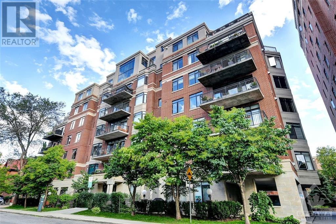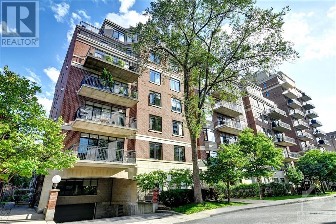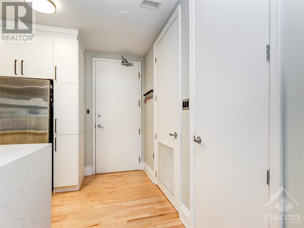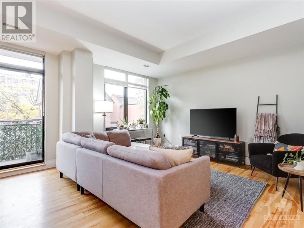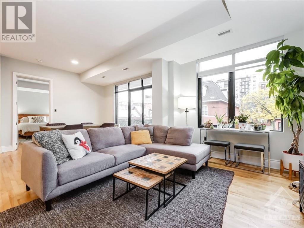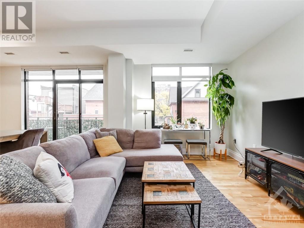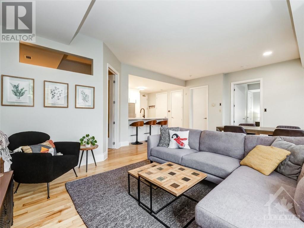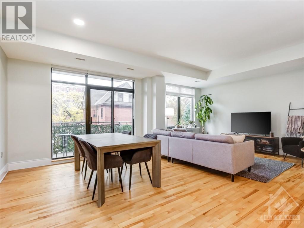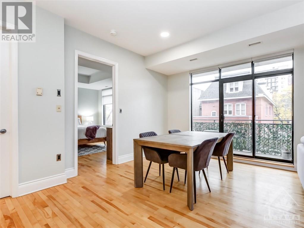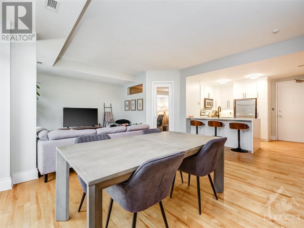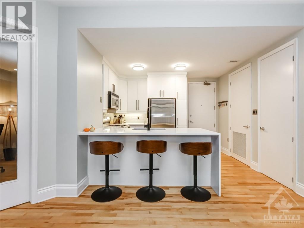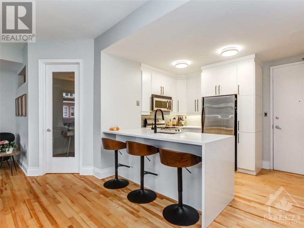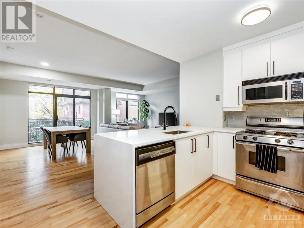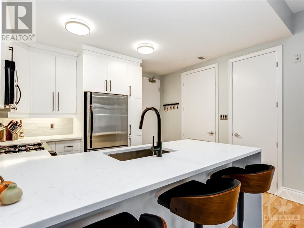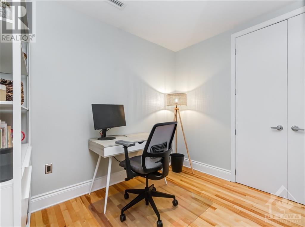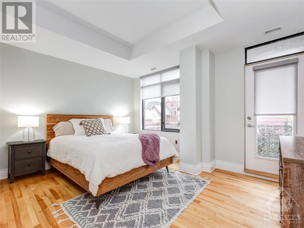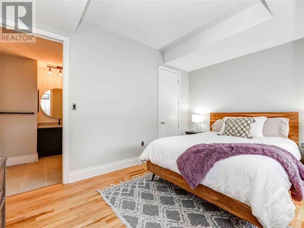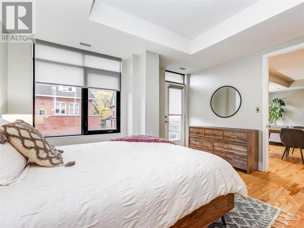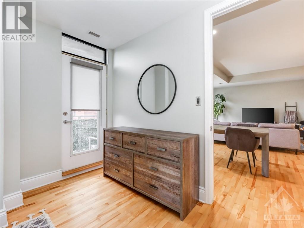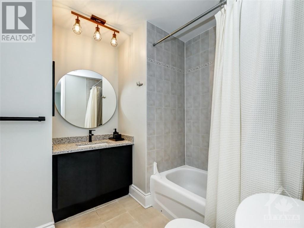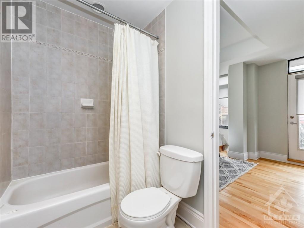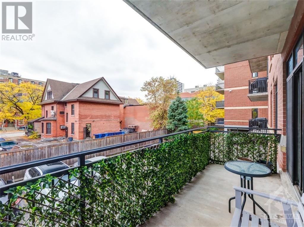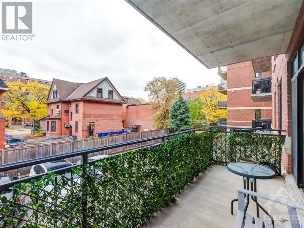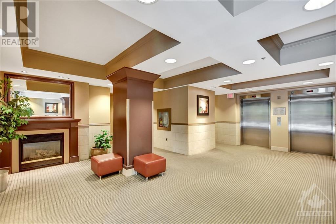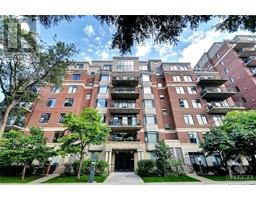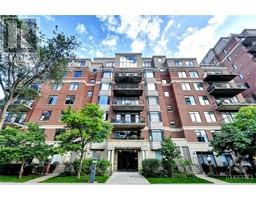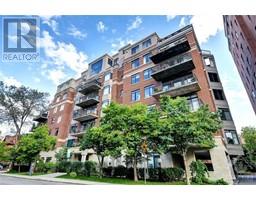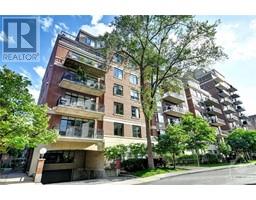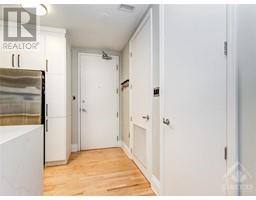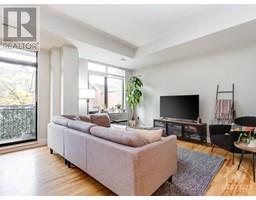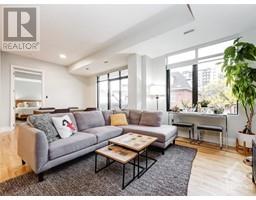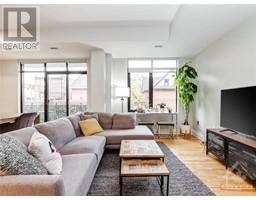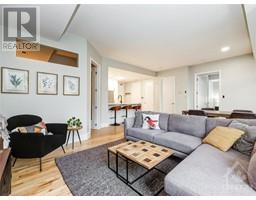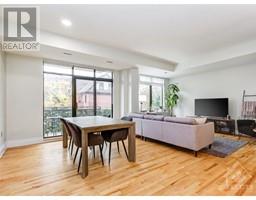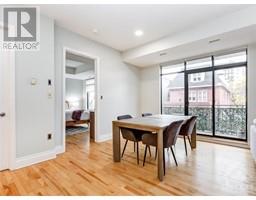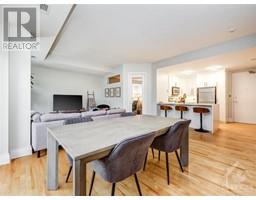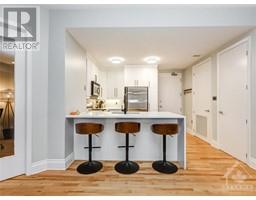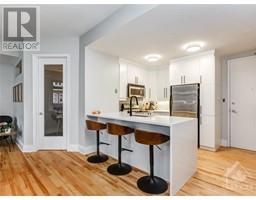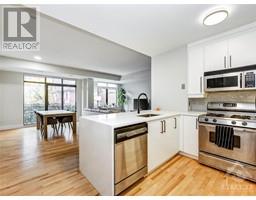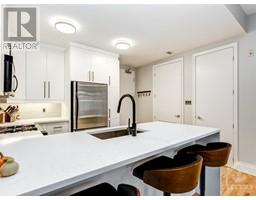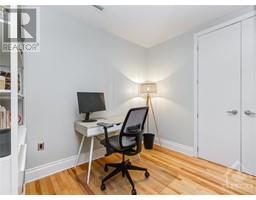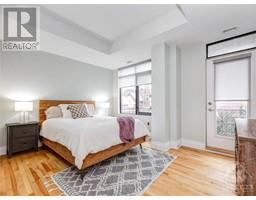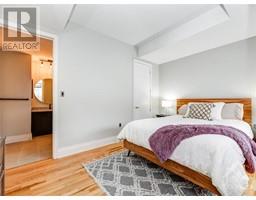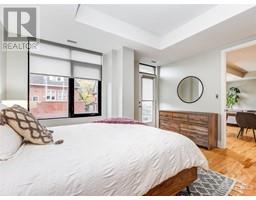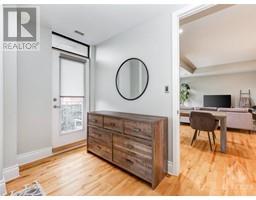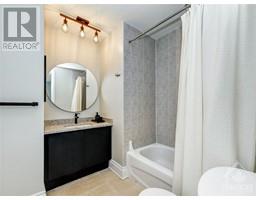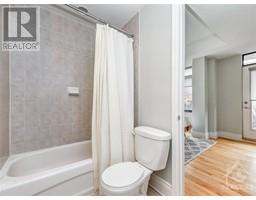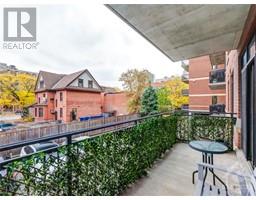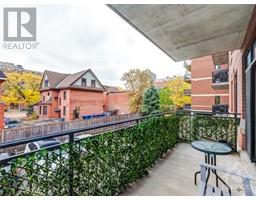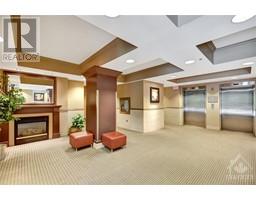364 Cooper Street Unit#206 Ottawa, Ontario K2P 2P3
$599,900Maintenance, Property Management, Waste Removal, Caretaker, Heat, Water, Other, See Remarks, Condominium Amenities
$720.17 Monthly
Maintenance, Property Management, Waste Removal, Caretaker, Heat, Water, Other, See Remarks, Condominium Amenities
$720.17 MonthlyWelcome to the Metropolitan, an upscale low rise building by Domicile, steps from the excitement of Centretown. This 1 Bedroom + Den unit includes parking and locker, in a pet friendly building. The South facing, open concept floor plan with 9' ceilings is bright and inviting. The sleek, recently updated kitchen has ample storage, counter space, and a gas stove, leaving you no excuses for not cooking. Formal Living Room and Dining room with hardwood floors and expansive windows, including sliding doors leading to the balcony. A French door provides privacy to the Den/Office with oversized storage closet. A Primary Bedroom which includes a generous walk in closet, cheater access to the main bath and separate access to the balcony. Gas bbq outlet and BBQ included. In unit laundry, guest parking, bike room, common area garden and patio. Everything you need, steps from the action. Very well maintained and well managed building. (id:50133)
Property Details
| MLS® Number | 1367011 |
| Property Type | Single Family |
| Neigbourhood | Centretown |
| Amenities Near By | Public Transit, Recreation Nearby, Shopping |
| Community Features | Pets Allowed |
| Features | Elevator, Balcony |
| Parking Space Total | 1 |
Building
| Bathroom Total | 1 |
| Bedrooms Above Ground | 1 |
| Bedrooms Total | 1 |
| Amenities | Storage - Locker, Laundry - In Suite |
| Appliances | Refrigerator, Dishwasher, Dryer, Microwave Range Hood Combo, Stove, Washer, Blinds |
| Basement Development | Not Applicable |
| Basement Type | None (not Applicable) |
| Constructed Date | 2002 |
| Construction Material | Wood Frame |
| Cooling Type | Central Air Conditioning |
| Exterior Finish | Brick |
| Flooring Type | Hardwood, Ceramic |
| Foundation Type | Poured Concrete |
| Heating Fuel | Natural Gas |
| Heating Type | Forced Air |
| Stories Total | 7 |
| Type | Apartment |
| Utility Water | Municipal Water |
Parking
| Surfaced | |
| Visitor Parking |
Land
| Acreage | No |
| Land Amenities | Public Transit, Recreation Nearby, Shopping |
| Landscape Features | Landscaped |
| Sewer | Municipal Sewage System |
| Zoning Description | Residential |
Rooms
| Level | Type | Length | Width | Dimensions |
|---|---|---|---|---|
| Main Level | Living Room/dining Room | 21'9" x 16'9" | ||
| Main Level | Kitchen | 12'9" x 9'11" | ||
| Main Level | Den | 9'11" x 8'6" | ||
| Main Level | Primary Bedroom | 13'11" x 10'11" | ||
| Main Level | Other | 5'8" x 4'11" | ||
| Main Level | 4pc Bathroom | Measurements not available | ||
| Main Level | Laundry Room | Measurements not available |
https://www.realtor.ca/real-estate/26223196/364-cooper-street-unit206-ottawa-centretown
Contact Us
Contact us for more information

Theresa Dionne
Salesperson
747 Silver Seven Road Unit 29
Ottawa, Ontario K2V 0H2
(613) 457-5000
(613) 482-9111
www.remaxaffiliates.ca

