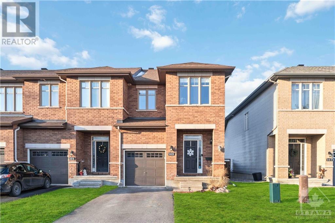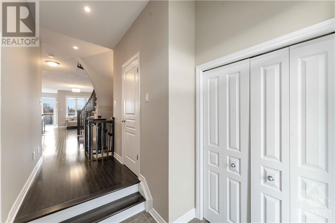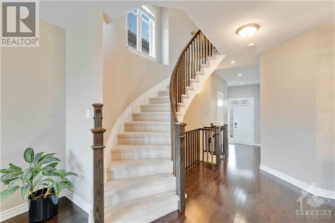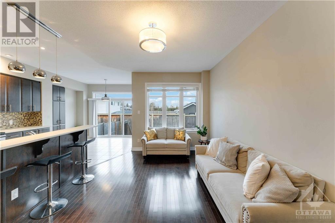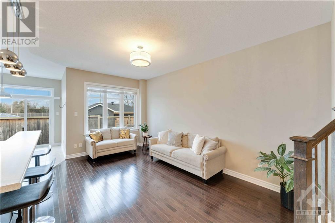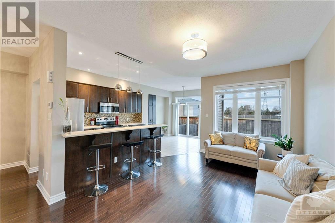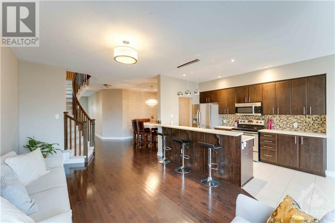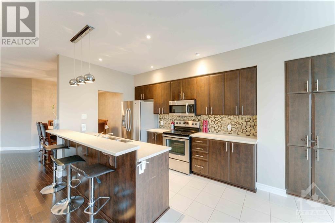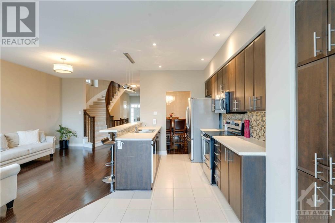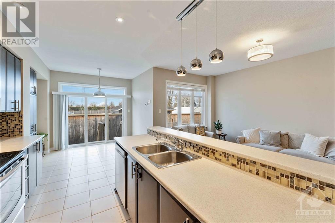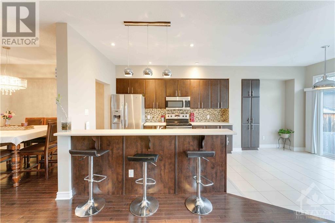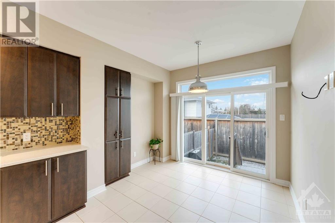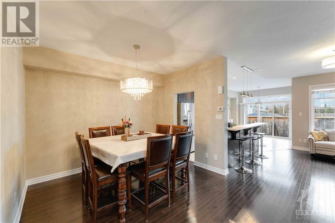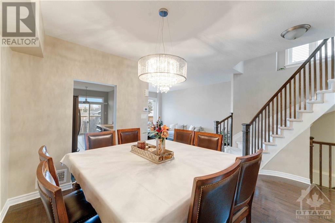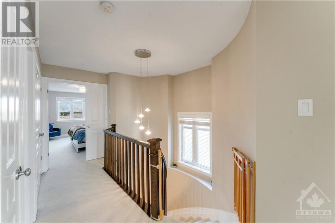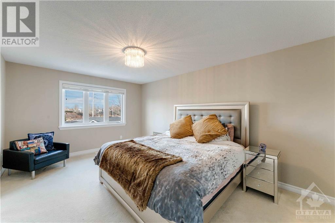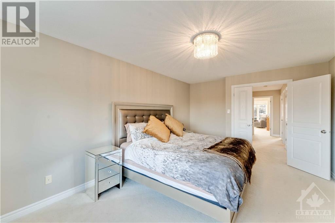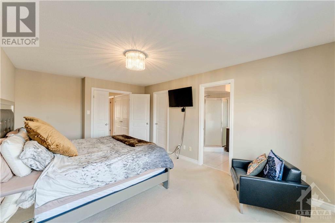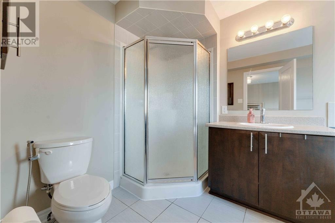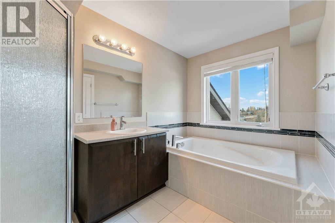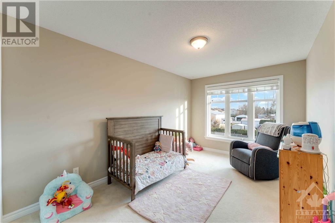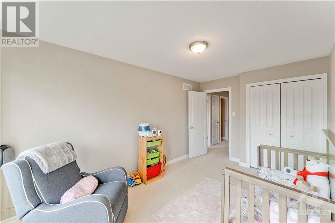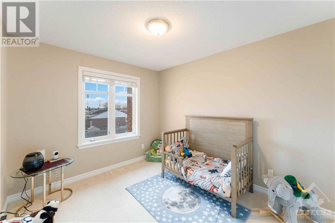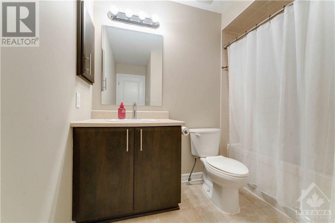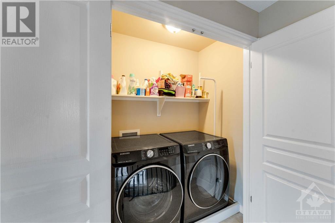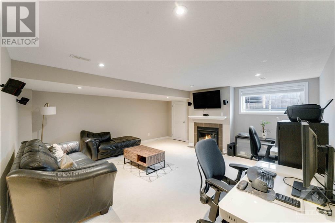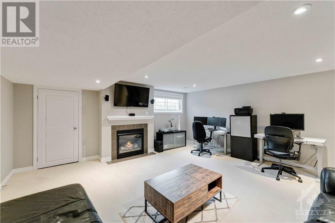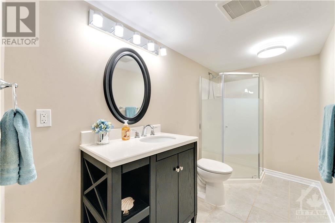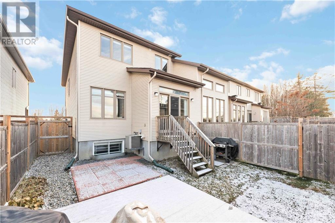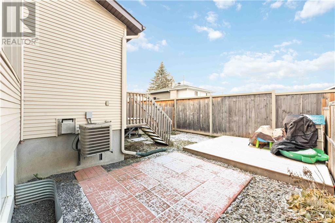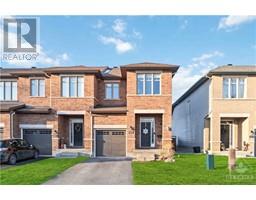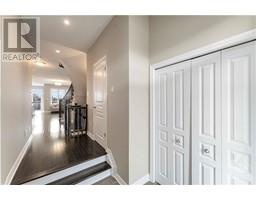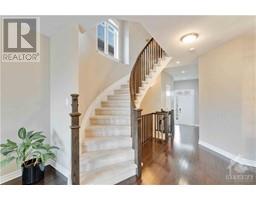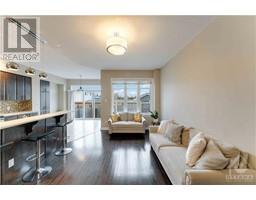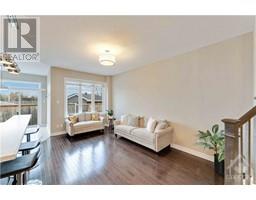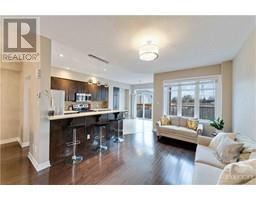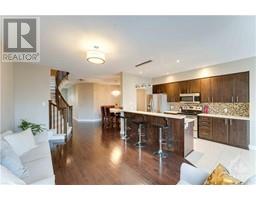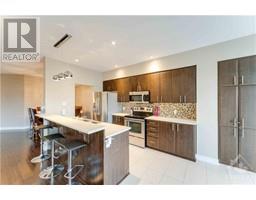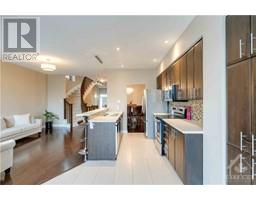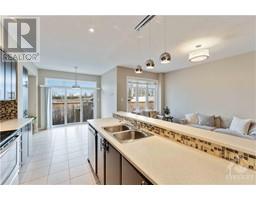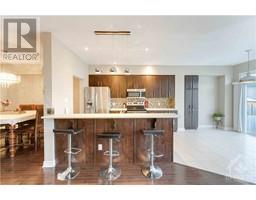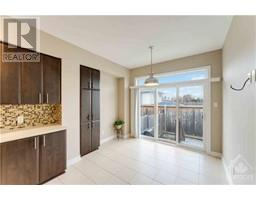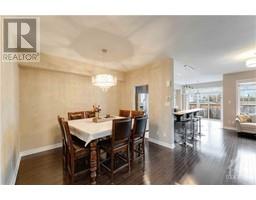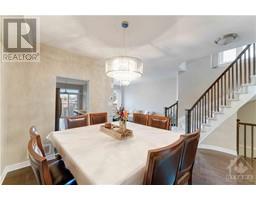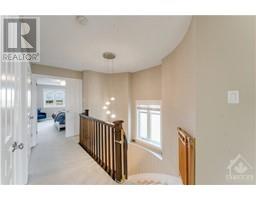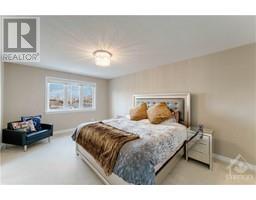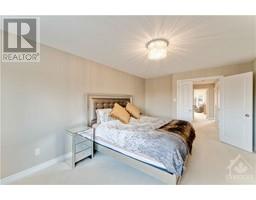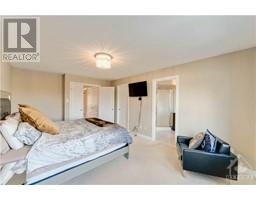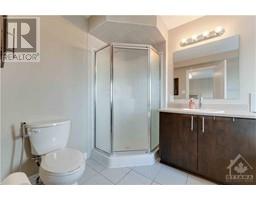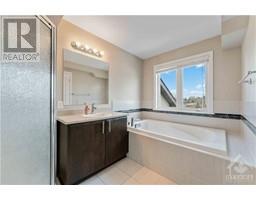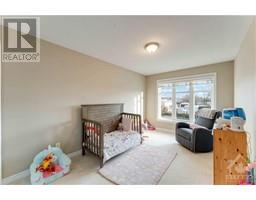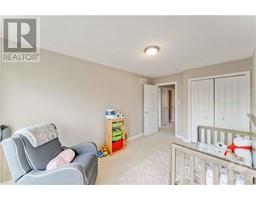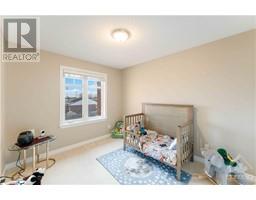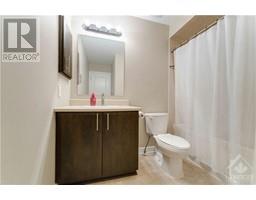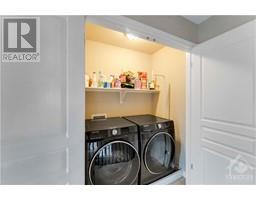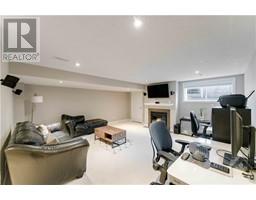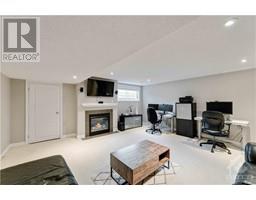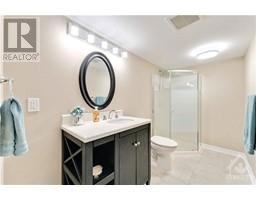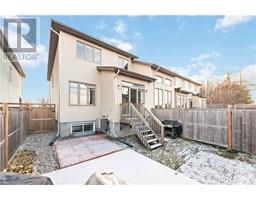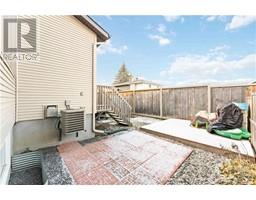369 Trailsedge Way Ottawa, Ontario K1W 0G7
$649,900
Over 2,000 sq ft, this freshly painted 3 bedroom/4 bathroom energy efficient Richcraft END unit townhome w/ single driveway is situated on a premium lot in a quiet neighbourhood w/ no front neighbours! Main level offers hardwood throughout, separate living & dining room, upgraded kitchen w/ breakfast bar & SS appliances incl. 2nd level includes spacious primary bedroom w/ 4pc. ensuite & walk-in closet. 2 generous sized guest bedrooms & laundry room w/ high end washer/dryer included. Custom closet organizers. Family room in finished basement equipped w/ Bose surround sound speakers, 3 piece bath, potlights, gas fireplace & plenty of room for children's play area, home office or simply to relax! Abundance of storage available w/ built in shelving. Large private + fully fenced rear yard offers lots of space for entertaining w/ wooden deck, patio stones & gas line for BBQ! Central AC. Access to nature trails, bicycle paths & nearby parks. Close to recreation, shopping, schools & much more! (id:50133)
Property Details
| MLS® Number | 1370913 |
| Property Type | Single Family |
| Neigbourhood | Chapel Hill South |
| Amenities Near By | Public Transit, Recreation Nearby, Shopping |
| Community Features | Family Oriented |
| Features | Automatic Garage Door Opener |
| Parking Space Total | 2 |
| Structure | Deck |
Building
| Bathroom Total | 4 |
| Bedrooms Above Ground | 3 |
| Bedrooms Total | 3 |
| Appliances | Refrigerator, Dishwasher, Dryer, Microwave Range Hood Combo, Stove, Washer, Blinds |
| Basement Development | Finished |
| Basement Type | Full (finished) |
| Constructed Date | 2012 |
| Cooling Type | Central Air Conditioning |
| Exterior Finish | Brick, Siding |
| Fixture | Drapes/window Coverings |
| Flooring Type | Wall-to-wall Carpet, Mixed Flooring, Hardwood, Tile |
| Foundation Type | Poured Concrete |
| Half Bath Total | 1 |
| Heating Fuel | Natural Gas |
| Heating Type | Forced Air |
| Stories Total | 2 |
| Type | Row / Townhouse |
| Utility Water | Municipal Water |
Parking
| Attached Garage | |
| Inside Entry |
Land
| Acreage | No |
| Fence Type | Fenced Yard |
| Land Amenities | Public Transit, Recreation Nearby, Shopping |
| Sewer | Municipal Sewage System |
| Size Depth | 90 Ft |
| Size Frontage | 24 Ft |
| Size Irregular | 23.98 Ft X 90.03 Ft |
| Size Total Text | 23.98 Ft X 90.03 Ft |
| Zoning Description | Residential |
Rooms
| Level | Type | Length | Width | Dimensions |
|---|---|---|---|---|
| Second Level | Primary Bedroom | 11'9" x 17'6" | ||
| Second Level | 4pc Ensuite Bath | Measurements not available | ||
| Second Level | Other | Measurements not available | ||
| Second Level | Bedroom | 9'4" x 13'10" | ||
| Second Level | Bedroom | 9'4" x 11'0" | ||
| Second Level | Full Bathroom | Measurements not available | ||
| Second Level | Laundry Room | Measurements not available | ||
| Basement | Recreation Room | Measurements not available | ||
| Basement | 3pc Bathroom | Measurements not available | ||
| Main Level | Living Room | 11'1" x 17'4" | ||
| Main Level | Dining Room | 10'6" x 11'0" | ||
| Main Level | Kitchen | 7'8" x 10'1" | ||
| Main Level | Eating Area | 10'4" x 9'2" | ||
| Main Level | Partial Bathroom | Measurements not available |
https://www.realtor.ca/real-estate/26329744/369-trailsedge-way-ottawa-chapel-hill-south
Contact Us
Contact us for more information
Steven Saab
Broker
www.mronepercent.ca
StevenSaabRealEstate
482 Preston Street
Ottawa, Ontario K1S 4N8
(613) 231-3000
www.avenuenorth.ca

