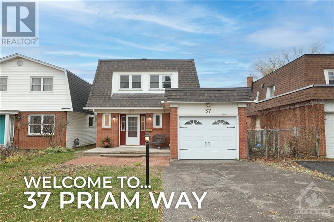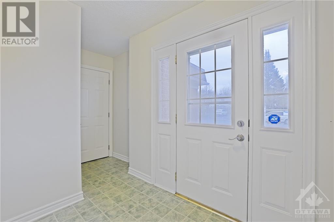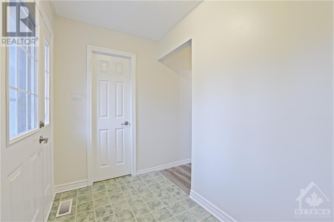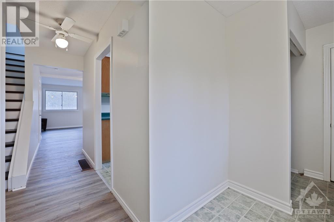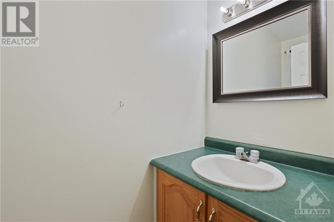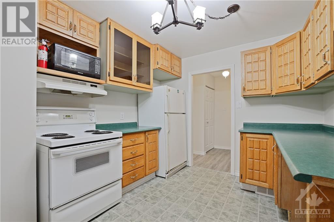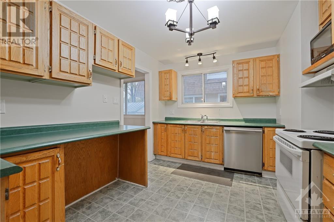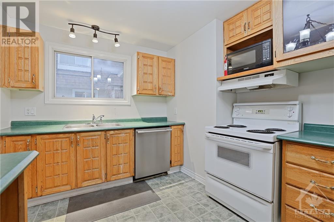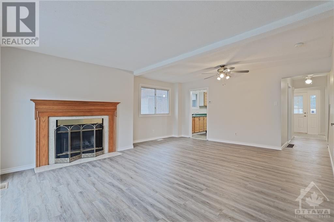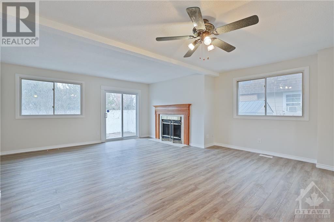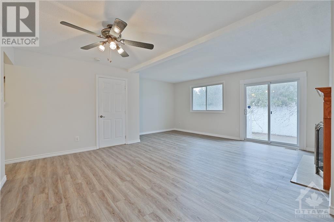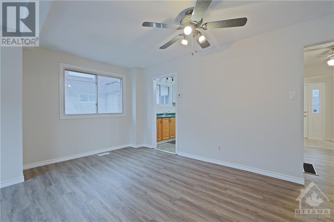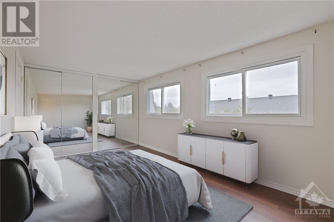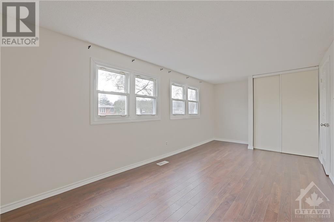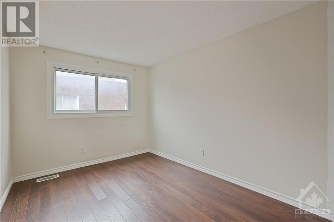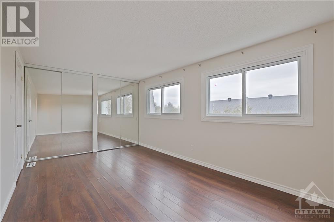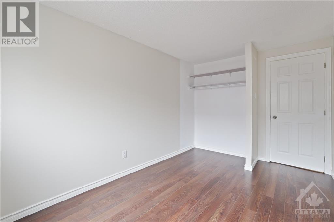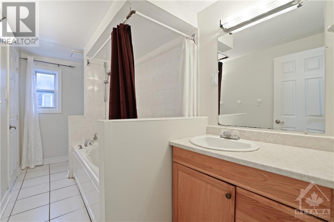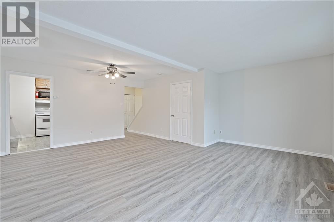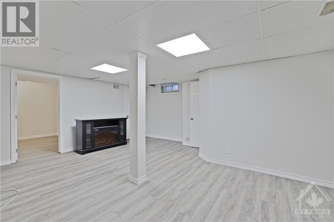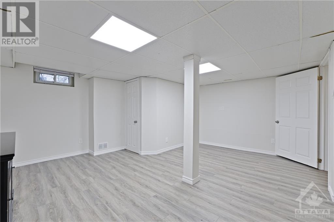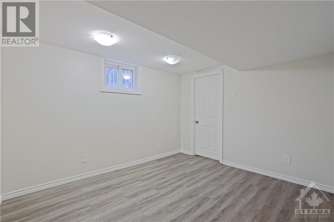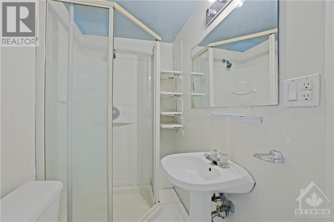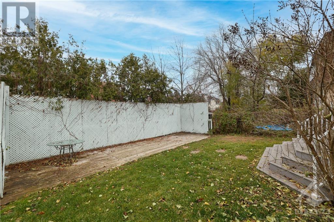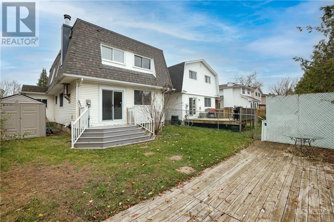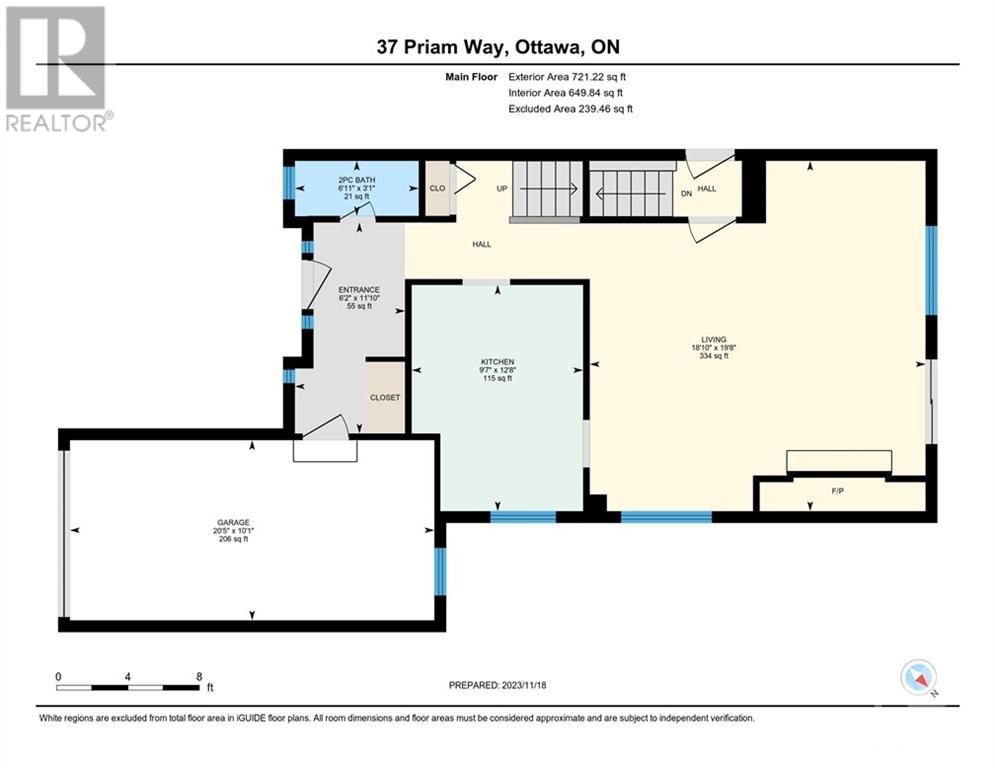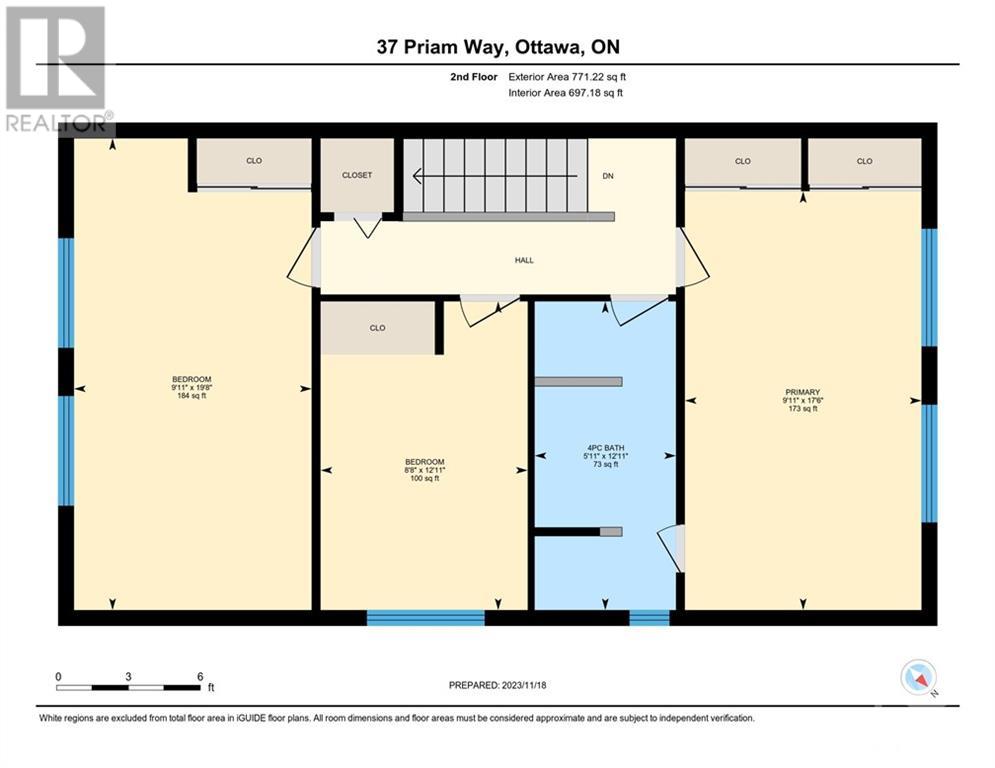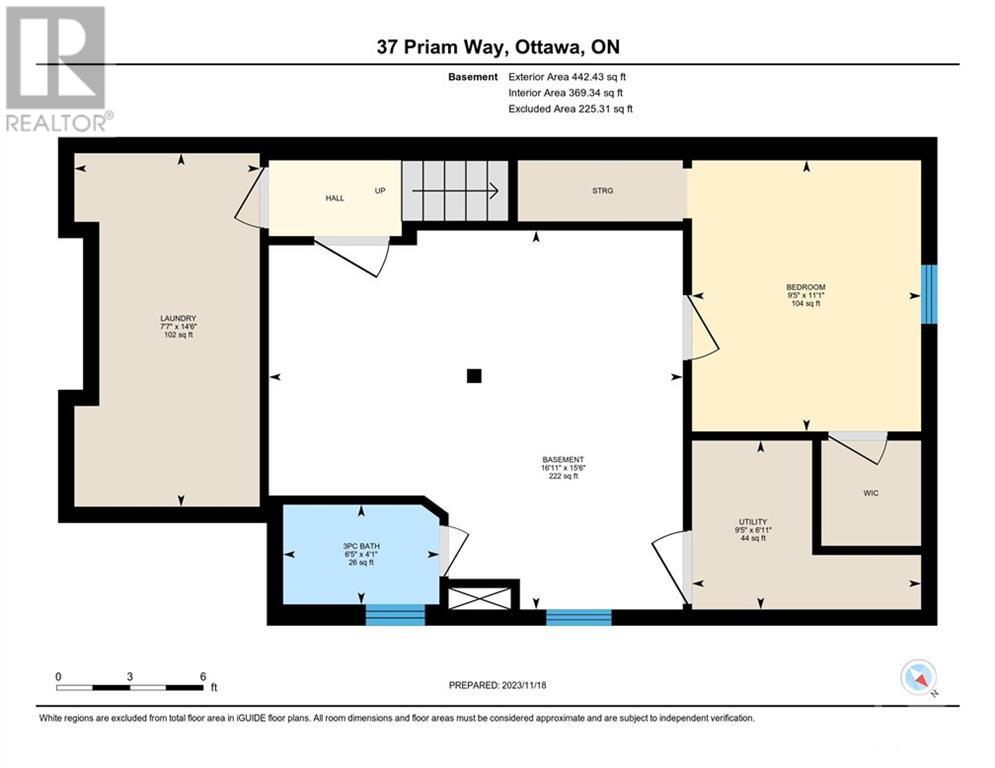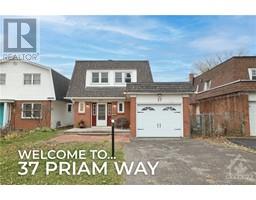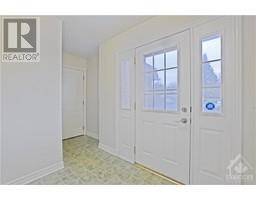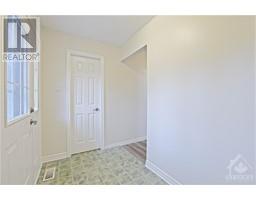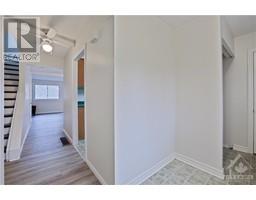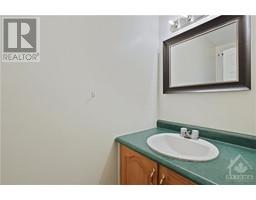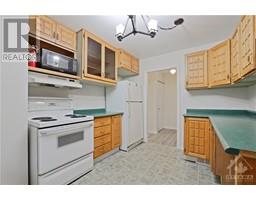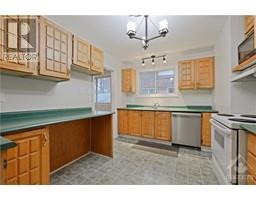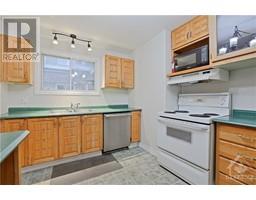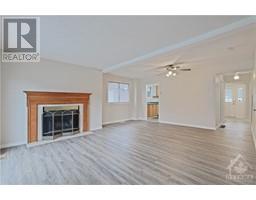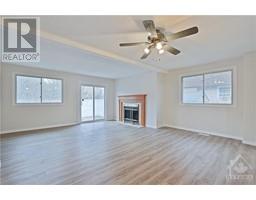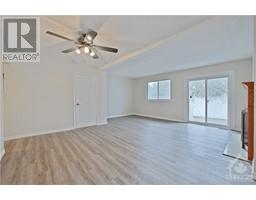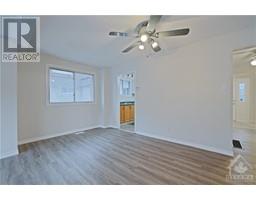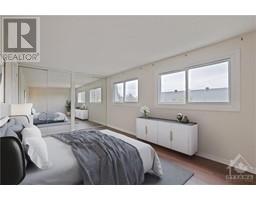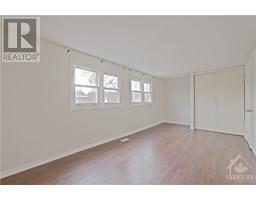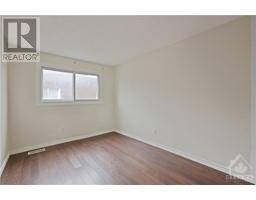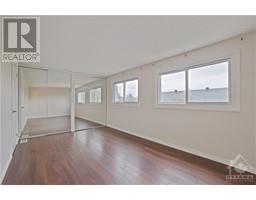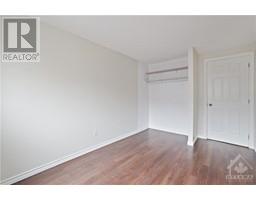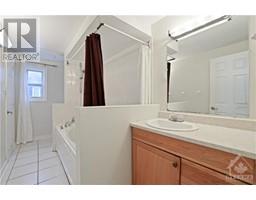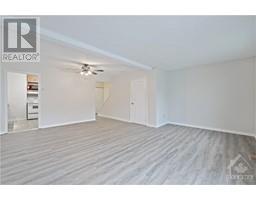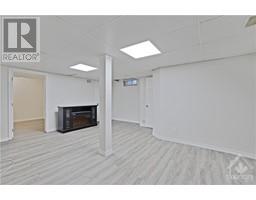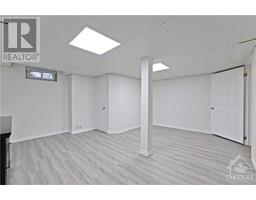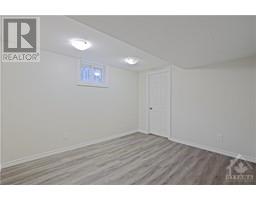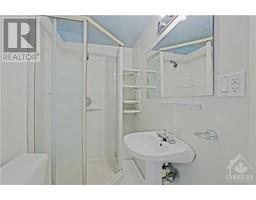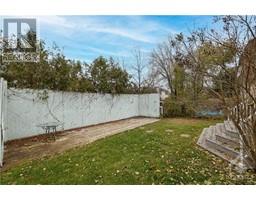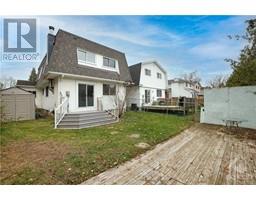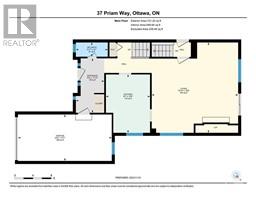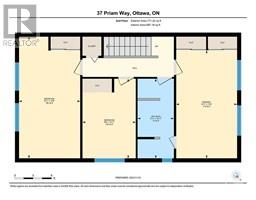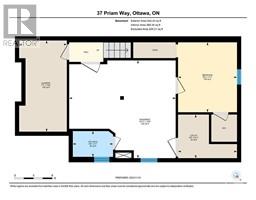37 Priam Way Ottawa, Ontario K2H 8S7
$630,000
Your new home is ready for a new family to enjoy! Single Detached 3+1-bedroom, 3-Bath home in a wonderful family-friendly area. Spacious, bright & updated w/5 appliances in Bells Corners! Freshly painted throughout in a neutral colour, newly installed luxury vinyl flooring in the combo liv/din room & lower level. Enjoy the cozy wood fireplace fall & winter. Main flr pwdr room next to the lrge foyer w/access to the drywalled garage previously used as a 'man cave'! Excellent sized bdrms w/many windows on 2nd level. Main bath w/cheater ens. w/jet tub. Fin lwr level w/lge fam rm, 4th bedrm, 3-pce bath. Sep utility rm with washer/dryer. Fenced yd w/composite deck, shed. Steps to Priam Way Passive Park, shops & restaurants, Franco-Ouest Catholic HS, Jami Omar Mosque, Centennial Library, transportation, 417. Shingles 2014-2015, Furnace '13, newer garage door & driveway for 6 cars. Some pics vir. stged. Sellers offer $2000 appl. bonus. Sold 'as is, where is', 48 hrs. irrev. on all offers. (id:50133)
Property Details
| MLS® Number | 1369707 |
| Property Type | Single Family |
| Neigbourhood | Westcliffe Estates |
| Amenities Near By | Shopping |
| Community Features | Family Oriented |
| Easement | Right Of Way |
| Features | Flat Site, Automatic Garage Door Opener |
| Parking Space Total | 6 |
| Storage Type | Storage Shed |
| Structure | Deck |
Building
| Bathroom Total | 3 |
| Bedrooms Above Ground | 3 |
| Bedrooms Below Ground | 1 |
| Bedrooms Total | 4 |
| Appliances | Refrigerator, Dishwasher, Dryer, Hood Fan, Microwave, Stove, Washer |
| Basement Development | Finished |
| Basement Type | Full (finished) |
| Constructed Date | 1975 |
| Construction Material | Wood Frame |
| Construction Style Attachment | Detached |
| Cooling Type | None |
| Exterior Finish | Brick, Siding |
| Fire Protection | Smoke Detectors |
| Fireplace Present | Yes |
| Fireplace Total | 1 |
| Flooring Type | Laminate, Ceramic |
| Foundation Type | Poured Concrete |
| Half Bath Total | 1 |
| Heating Fuel | Natural Gas |
| Heating Type | Forced Air |
| Stories Total | 2 |
| Type | House |
| Utility Water | Municipal Water |
Parking
| Attached Garage | |
| Inside Entry |
Land
| Acreage | No |
| Fence Type | Fenced Yard |
| Land Amenities | Shopping |
| Sewer | Municipal Sewage System |
| Size Depth | 100 Ft |
| Size Frontage | 35 Ft ,6 In |
| Size Irregular | 35.5 Ft X 100 Ft |
| Size Total Text | 35.5 Ft X 100 Ft |
| Zoning Description | R2m |
Rooms
| Level | Type | Length | Width | Dimensions |
|---|---|---|---|---|
| Second Level | Primary Bedroom | 17'6" x 9'11" | ||
| Second Level | Bedroom | 19'8" x 9'11" | ||
| Second Level | Bedroom | 12'11" x 8'8" | ||
| Second Level | 4pc Bathroom | 12'11" x 5'11" | ||
| Lower Level | Family Room | 16'11" x 15'6" | ||
| Lower Level | Bedroom | 11'1" x 9'5" | ||
| Lower Level | 3pc Bathroom | 6'5" x 4'1" | ||
| Lower Level | Utility Room | 9'5" x 6'11" | ||
| Main Level | Foyer | 11'10" x 6'2" | ||
| Main Level | Kitchen | 12'8" x 9'6" | ||
| Main Level | Living Room/dining Room | 19'8" x 18'10" | ||
| Main Level | 2pc Bathroom | 6'11" x 3'1" |
https://www.realtor.ca/real-estate/26305928/37-priam-way-ottawa-westcliffe-estates
Contact Us
Contact us for more information
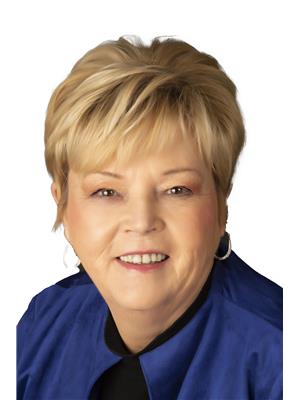
Wendy Bell
Broker of Record
www.WendyandNancy.ca
www.facebook.com/WendyandNancy/
2148 Carling Ave., Units 5 & 6
Ottawa, ON K2A 1H1
(613) 829-1818
(613) 829-3223
www.kwintegrity.ca
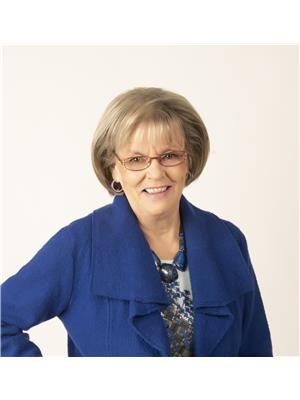
Nancy Dellin
Salesperson
www.WendyandNancy.ca
2148 Carling Ave., Units 5 & 6
Ottawa, ON K2A 1H1
(613) 829-1818
(613) 829-3223
www.kwintegrity.ca

