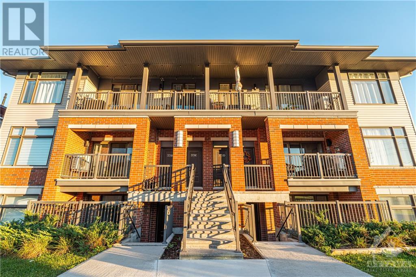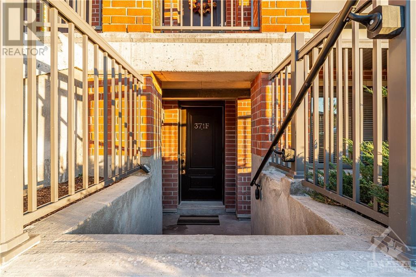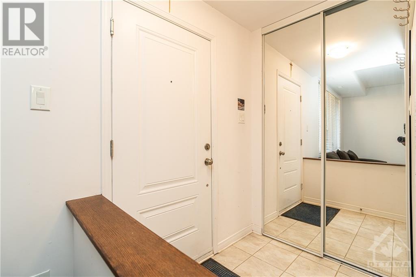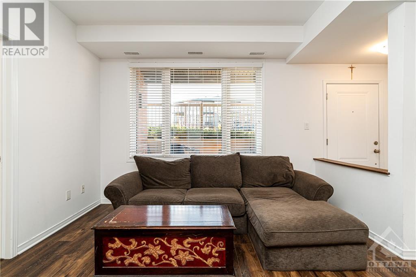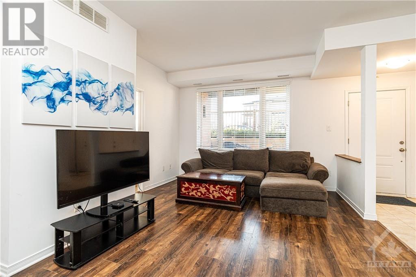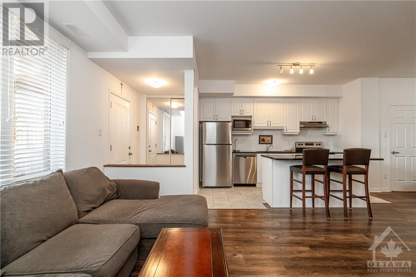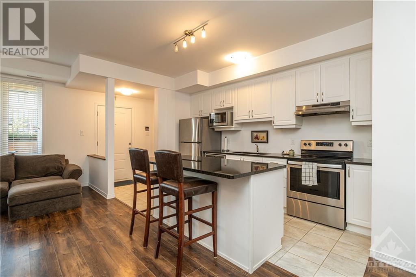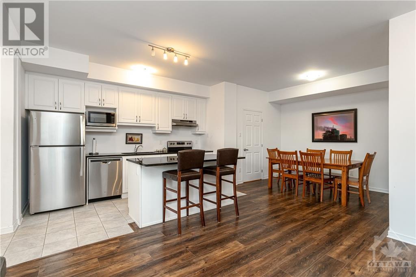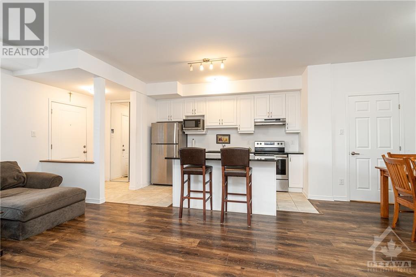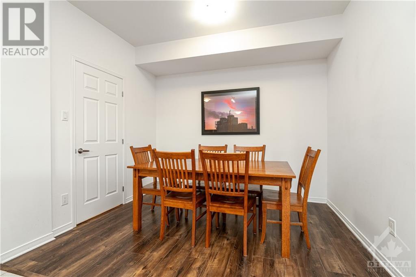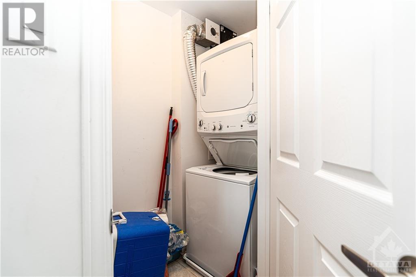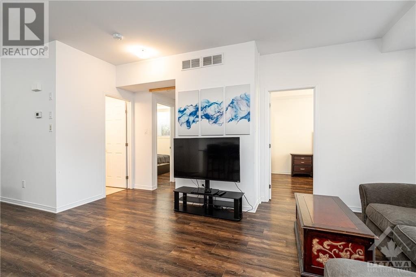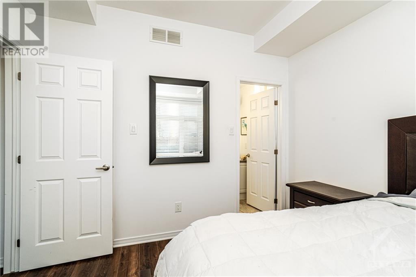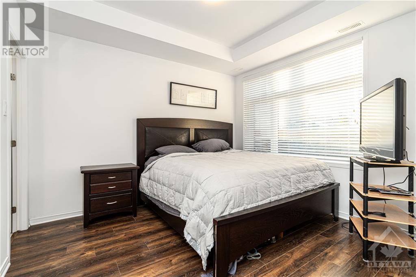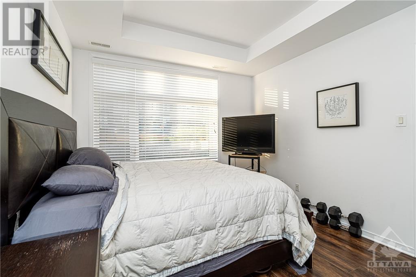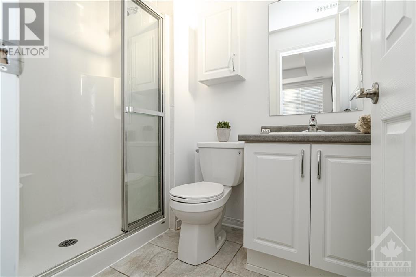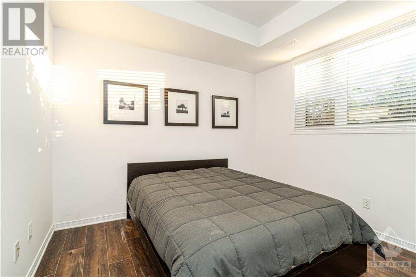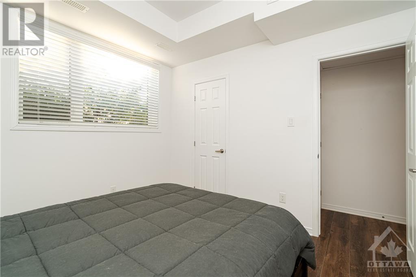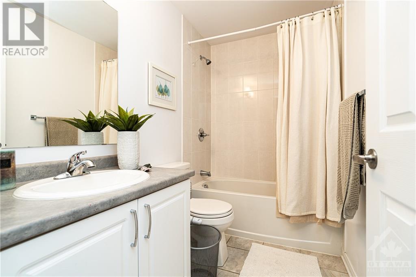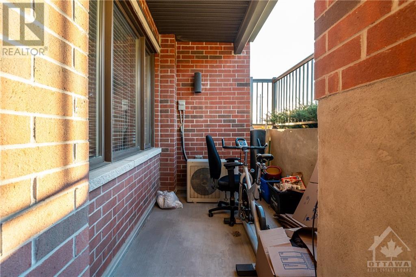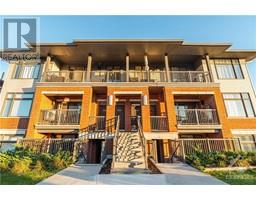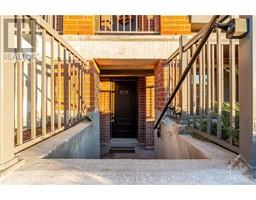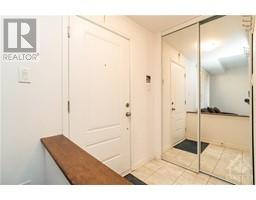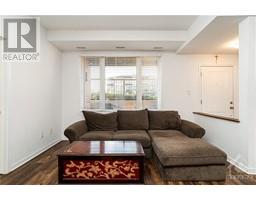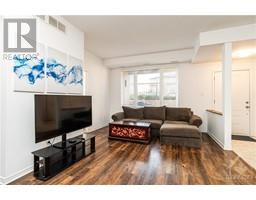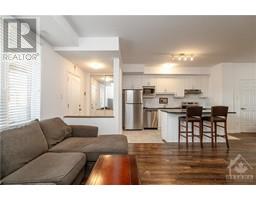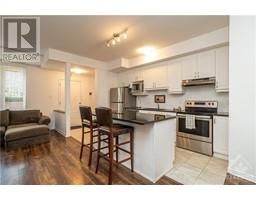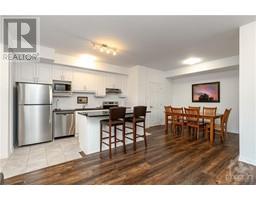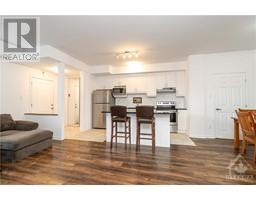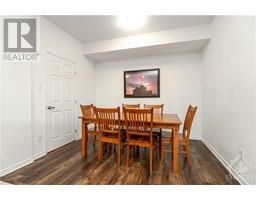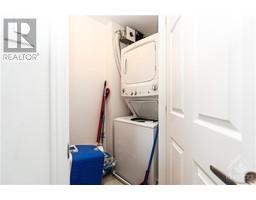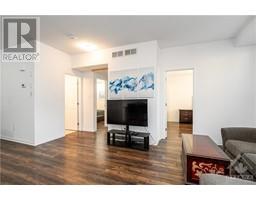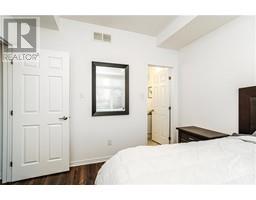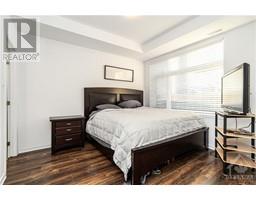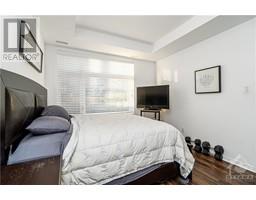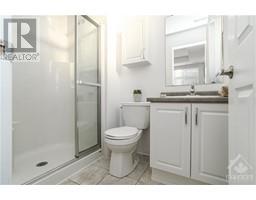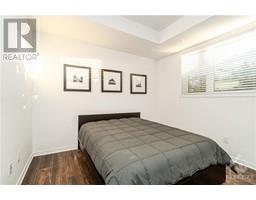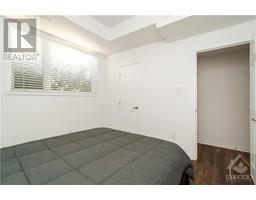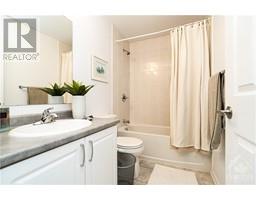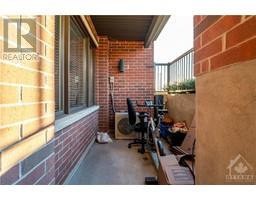371 Haliburton Heights Unit#f Ottawa, Ontario K2V 0J3
$394,999Maintenance, Landscaping, Property Management, Water, Other, See Remarks, Reserve Fund Contributions
$310.56 Monthly
Maintenance, Landscaping, Property Management, Water, Other, See Remarks, Reserve Fund Contributions
$310.56 MonthlyWelcome to your next home in the serene neighborhood of Emerald Meadows! This 2-bedroom, 2-bathroom lower-level condo apartment offers a harmonious blend of comfort, style, and convenience. Featuring upgrades such as granite countertops and beautiful laminate flooring throughout, this unit exudes modern elegance. The primary bedroom boasts a spacious walk-in closet and a private 3-piece ensuite bathroom. The condo fee includes water/sewer, snow removal, lawn maintenance, building insurance, general maintenance & repair, and common area hydro, making your life hassle-free. Nestled in the peaceful community of Emerald Meadows, you'll enjoy having easy access to shopping, dining, and entertainment. A short drive to the Park & Ride, and also a future LRT! Whether you're a first-time buyer, downsizing, or seeking an investment opportunity, this condo offers it all. Don't miss out—schedule a viewing today and step into the world of possibilities that this wonderful condo apartment offers. (id:50133)
Property Details
| MLS® Number | 1364256 |
| Property Type | Single Family |
| Neigbourhood | Stittsville |
| Community Features | Pets Allowed |
| Parking Space Total | 1 |
Building
| Bathroom Total | 2 |
| Bedrooms Above Ground | 2 |
| Bedrooms Total | 2 |
| Amenities | Laundry - In Suite |
| Appliances | Refrigerator, Dishwasher, Dryer, Hood Fan, Microwave, Stove, Washer, Blinds |
| Basement Development | Not Applicable |
| Basement Type | None (not Applicable) |
| Constructed Date | 2019 |
| Cooling Type | Central Air Conditioning |
| Exterior Finish | Brick |
| Flooring Type | Laminate, Tile |
| Foundation Type | Poured Concrete |
| Heating Fuel | Natural Gas |
| Heating Type | Forced Air |
| Stories Total | 1 |
| Type | Apartment |
| Utility Water | Municipal Water |
Parking
| Surfaced |
Land
| Acreage | No |
| Sewer | Municipal Sewage System |
| Zoning Description | R4m |
Rooms
| Level | Type | Length | Width | Dimensions |
|---|---|---|---|---|
| Main Level | 3pc Bathroom | 8’2” x 4’10” | ||
| Main Level | 3pc Ensuite Bath | 7’7” x 4’10” | ||
| Main Level | Living Room | 12’0” x 17’6” | ||
| Main Level | Dining Room | 10’5” x 8’5” | ||
| Main Level | Kitchen | 8’2” x 12’8” | ||
| Main Level | Laundry Room | 7’8” x 3'7" | ||
| Main Level | Primary Bedroom | 10’6” x 11’6” | ||
| Main Level | Bedroom | 9’11” x 10’11” | ||
| Main Level | Other | 3’11” x 4’7” | ||
| Main Level | Foyer | 4’5” x 5’4” | ||
| Main Level | Utility Room | 3’1” x 2’3” |
https://www.realtor.ca/real-estate/26177105/371-haliburton-heights-unitf-ottawa-stittsville
Contact Us
Contact us for more information

Rahul Verma
Salesperson
343 Preston Street, 11th Floor
Ottawa, Ontario K1S 1N4
(866) 530-7737
(647) 849-3180
www.exprealty.ca

Yasas Rajapakse
Salesperson
343 Preston Street, 11th Floor
Ottawa, Ontario K1S 1N4
(866) 530-7737
(647) 849-3180
www.exprealty.ca

