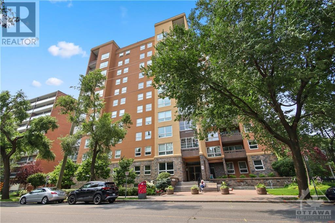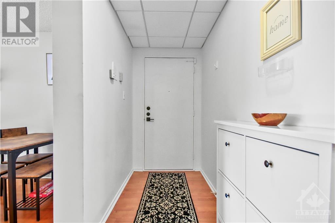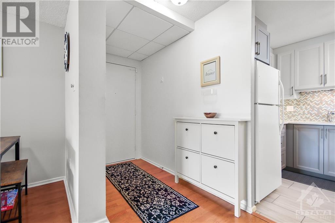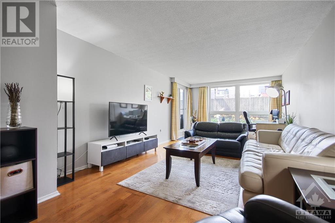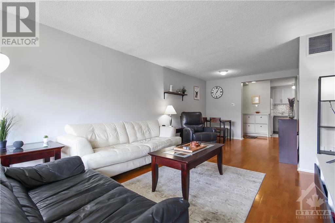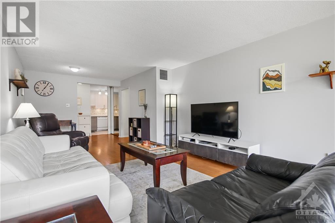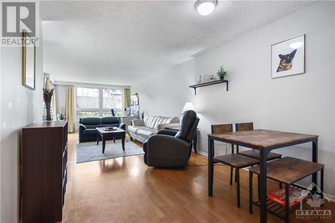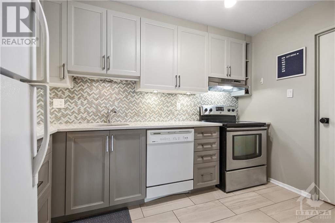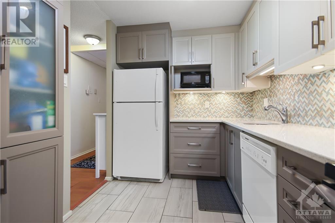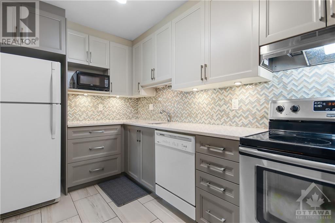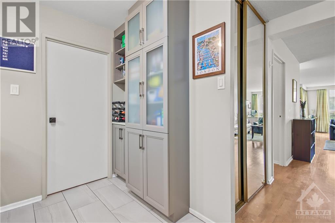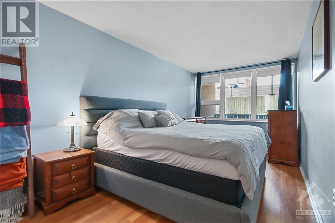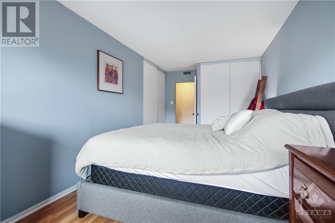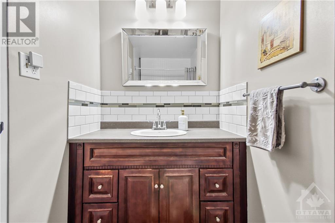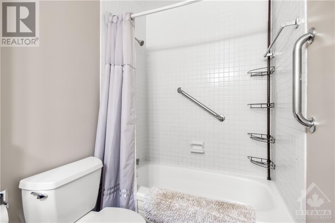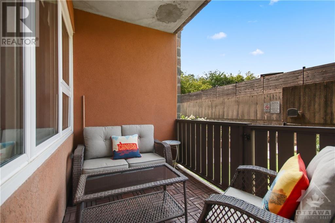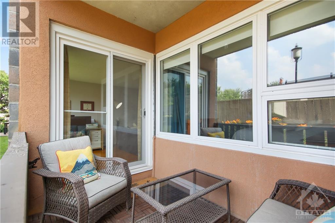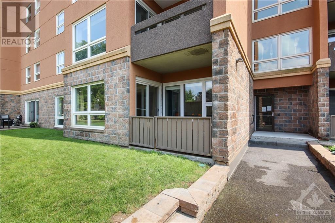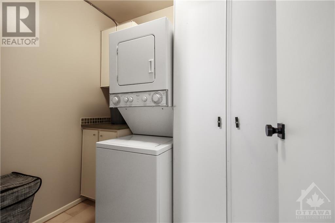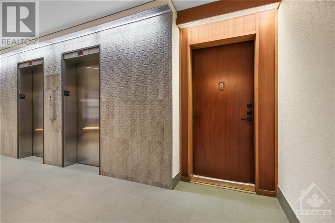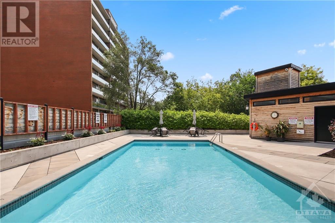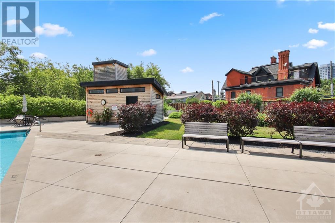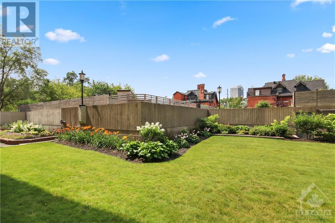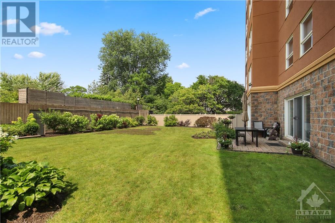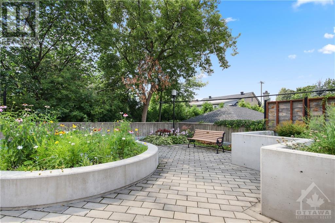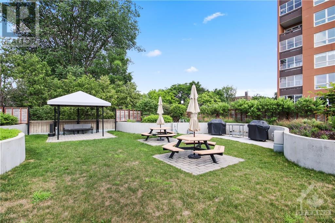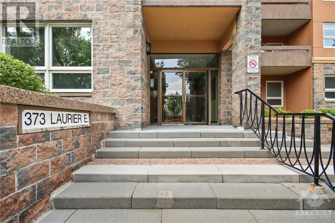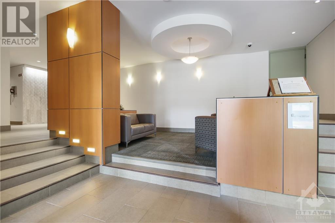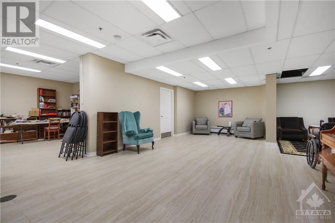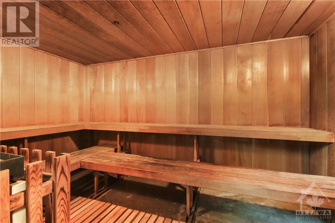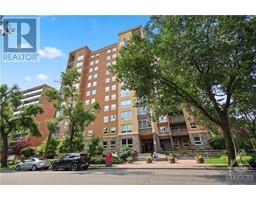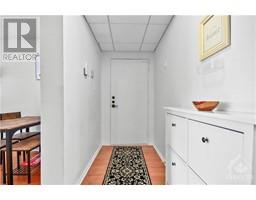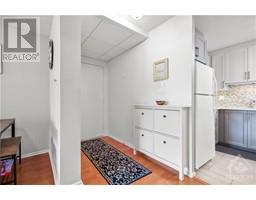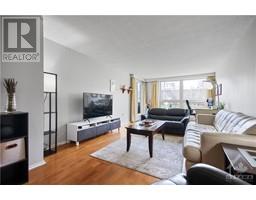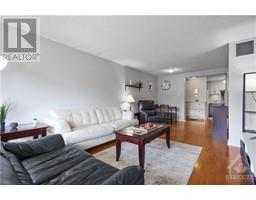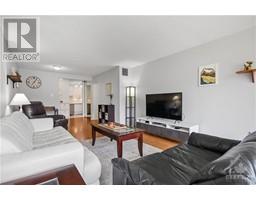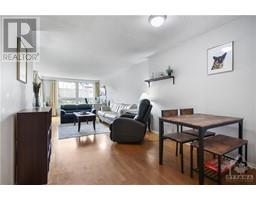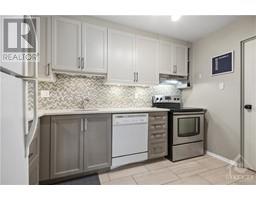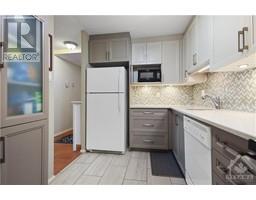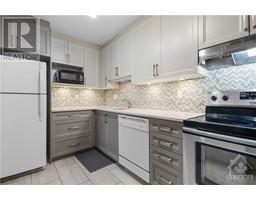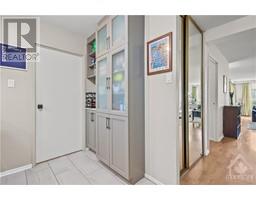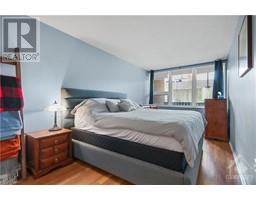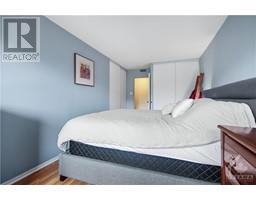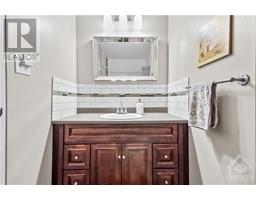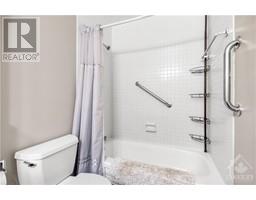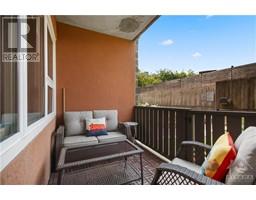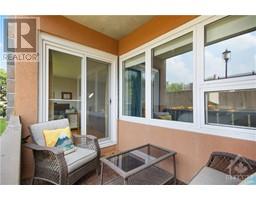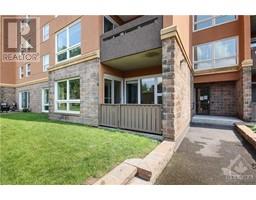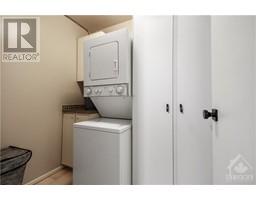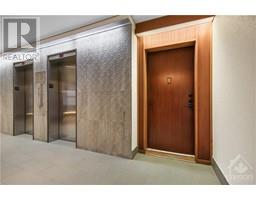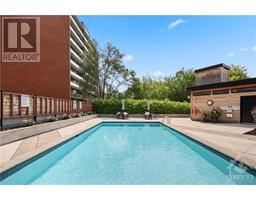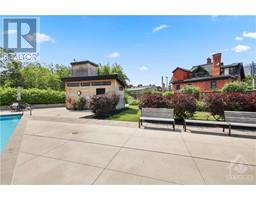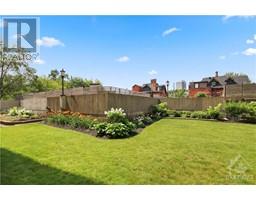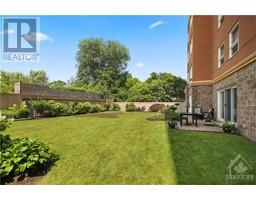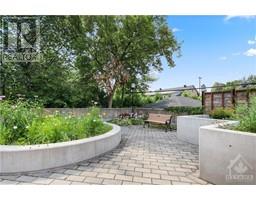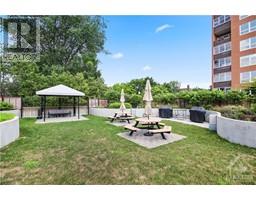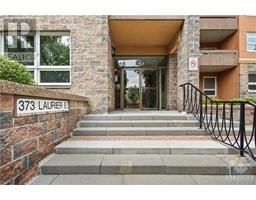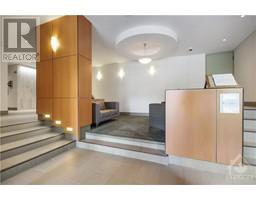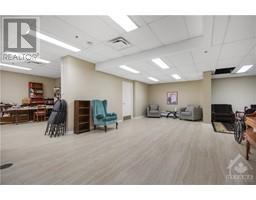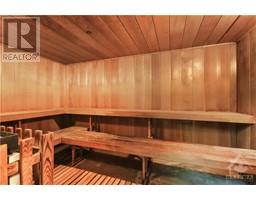373 Laurier Avenue E Unit#101 Ottawa, Ontario K1N 8X6
$379,900Maintenance, Property Management, Heat, Electricity, Water, Insurance, Other, See Remarks, Recreation Facilities
$756 Monthly
Maintenance, Property Management, Heat, Electricity, Water, Insurance, Other, See Remarks, Recreation Facilities
$756 MonthlyWelcome to 101-373 Laurier Avenue. Desirable location. Only 1 bedoom unit in the building. Updated hardwood flooring in livingrm/diningrm. Living room flooded with light. Stunning updated kitchen with quartz counter tops, pot and pan drawers, pantry with space for a coffee or wine bar. Spacious master suite w/windows overlooking the rear lawn and ample closet space. Updated main bath. Step outside the terrace door to the private balcony. Balcony delivers access to the rear common area, inground pool, lawn, 2 levels of gardens, patio, BBQ area. Convenient in unit laundry and storage. 1 underground parking space #17 and storage locker #B12-1. Building amenities include: 2 guest suites, saunas, indoor car wash, additional laundry facilities, indoor bike parking. Condo fee Includes: Heat, Air Conditioning, Water/Sewer, Building Insurance, Caretaker, Insurance, Management Fee. Walking distance to Ottawa University, Ottawa River, Rideau Centre, Shopping, Parks, Transportation, Restaurants. (id:50133)
Property Details
| MLS® Number | 1365123 |
| Property Type | Single Family |
| Neigbourhood | Sandy Hill |
| Amenities Near By | Public Transit, Recreation Nearby, Shopping, Water Nearby |
| Community Features | Recreational Facilities, Adult Oriented, Pets Allowed |
| Features | Elevator, Balcony, Automatic Garage Door Opener |
| Parking Space Total | 1 |
| Pool Type | Inground Pool, Outdoor Pool |
Building
| Bathroom Total | 1 |
| Bedrooms Above Ground | 1 |
| Bedrooms Total | 1 |
| Amenities | Party Room, Sauna, Storage - Locker, Laundry - In Suite, Guest Suite |
| Appliances | Refrigerator, Dishwasher, Dryer, Hood Fan, Microwave, Stove, Washer |
| Basement Development | Finished |
| Basement Type | Common (finished) |
| Constructed Date | 1973 |
| Cooling Type | Central Air Conditioning |
| Exterior Finish | Stone, Brick, Stucco |
| Fixture | Drapes/window Coverings |
| Flooring Type | Laminate, Tile |
| Foundation Type | Poured Concrete |
| Heating Fuel | Natural Gas |
| Heating Type | Radiant Heat |
| Stories Total | 1 |
| Type | Apartment |
| Utility Water | Municipal Water |
Parking
| Underground | |
| Visitor Parking |
Land
| Acreage | No |
| Land Amenities | Public Transit, Recreation Nearby, Shopping, Water Nearby |
| Sewer | Municipal Sewage System |
| Zoning Description | Residential |
Rooms
| Level | Type | Length | Width | Dimensions |
|---|---|---|---|---|
| Main Level | Living Room/dining Room | 27'6" x 11'9" | ||
| Main Level | Kitchen | 11'2" x 7'5" | ||
| Main Level | Primary Bedroom | 13'5" x 9'2" | ||
| Main Level | Full Bathroom | 8'0" x 5'0" | ||
| Main Level | Laundry Room | 6'0" x 5'0" |
https://www.realtor.ca/real-estate/26170213/373-laurier-avenue-e-unit101-ottawa-sandy-hill
Contact Us
Contact us for more information
Mike Robinson
Salesperson
www.mikerobinson.ca/
484 Hazeldean Road, Unit #1
Ottawa, Ontario K2L 1V4
(613) 592-6400
(613) 592-4945
www.teamrealty.ca

Kelly Hill
Salesperson
www.KellyHill.ca
484 Hazeldean Road, Unit #1
Ottawa, Ontario K2L 1V4
(613) 592-6400
(613) 592-4945
www.teamrealty.ca

