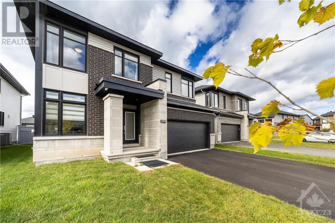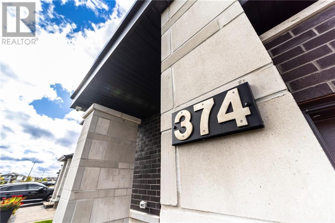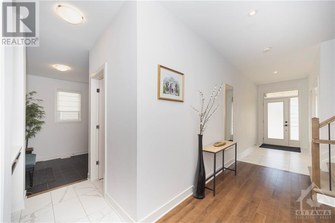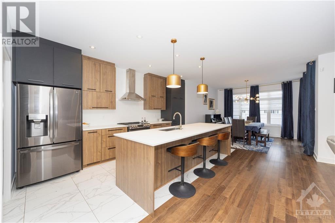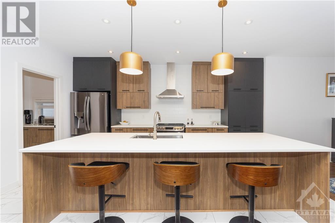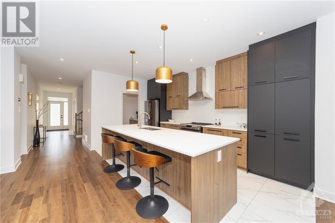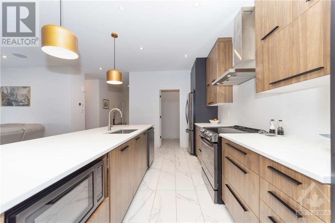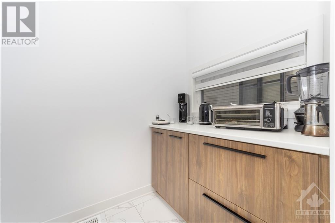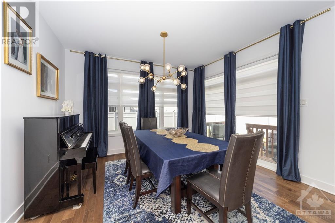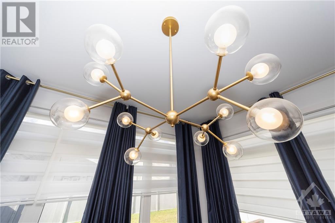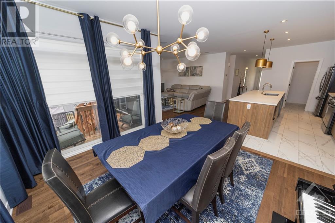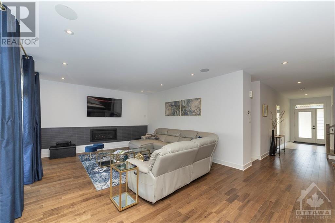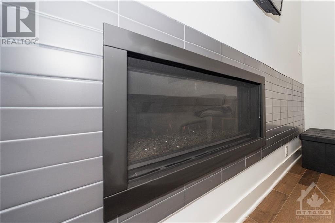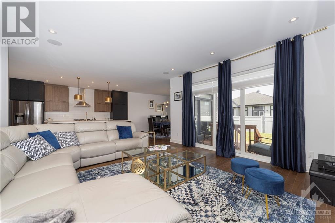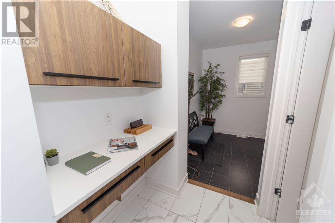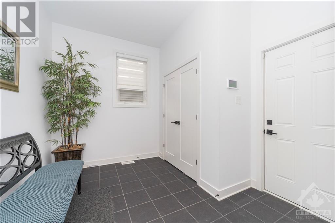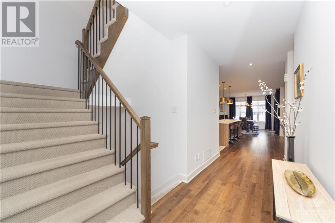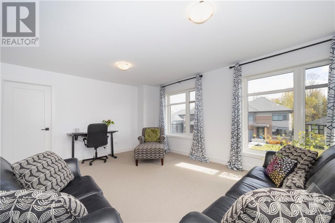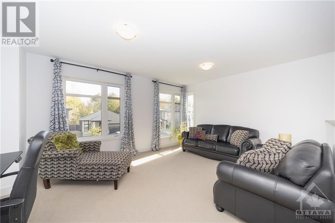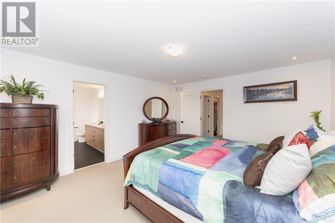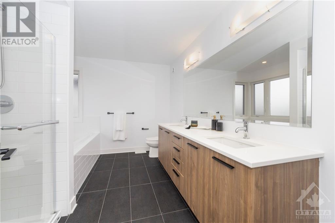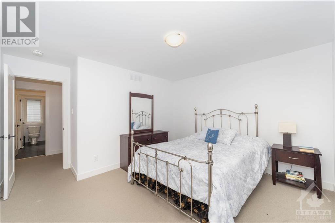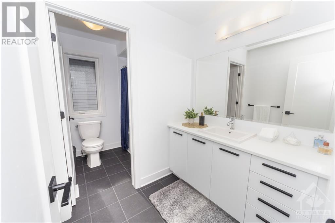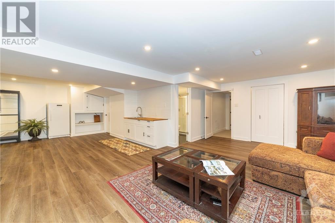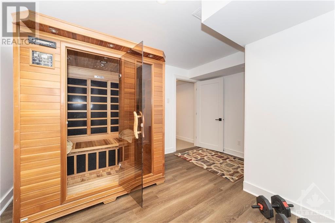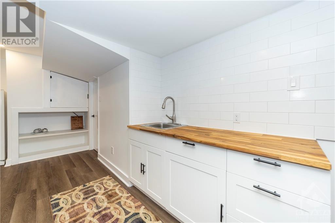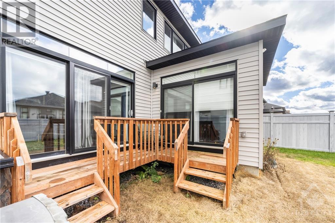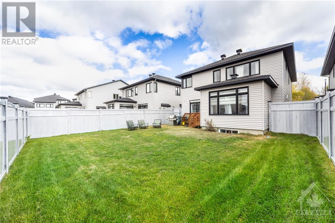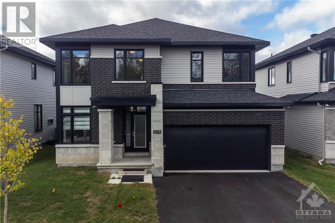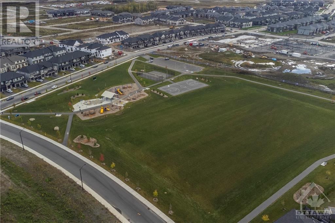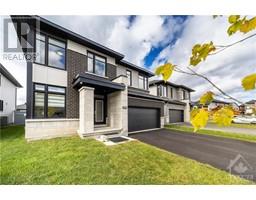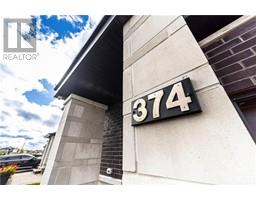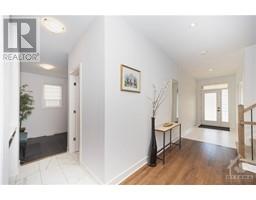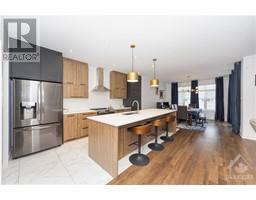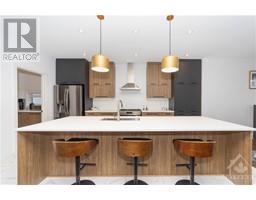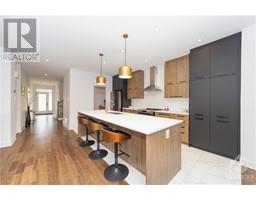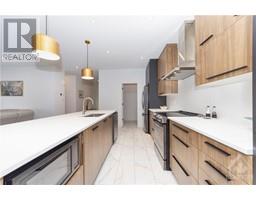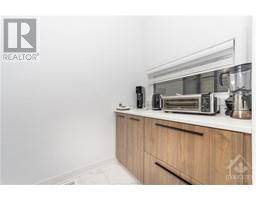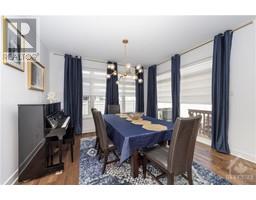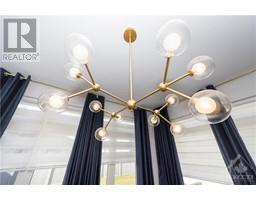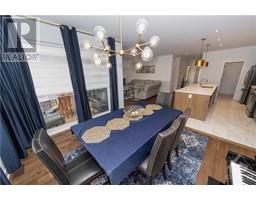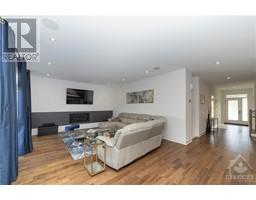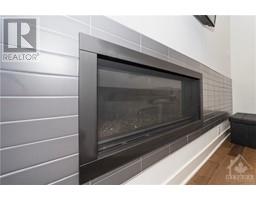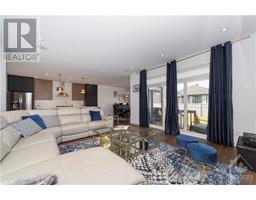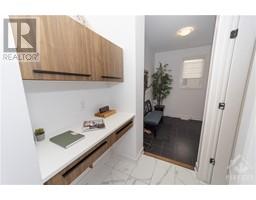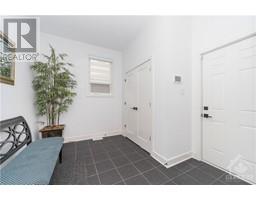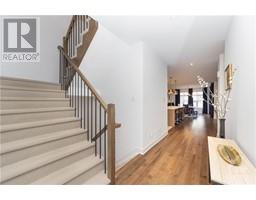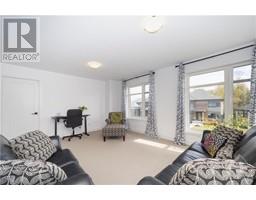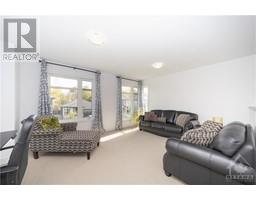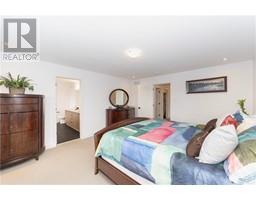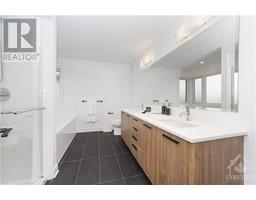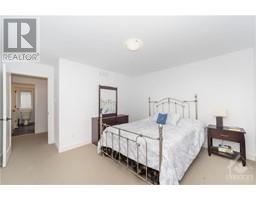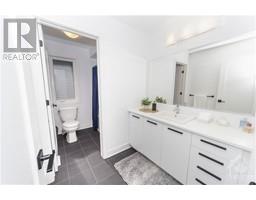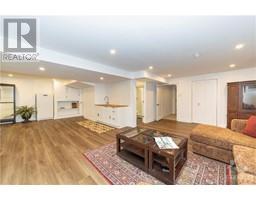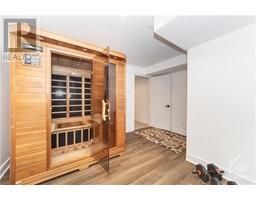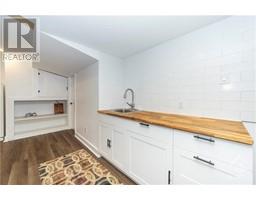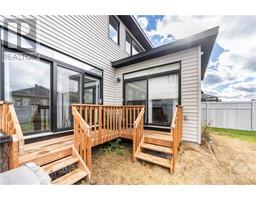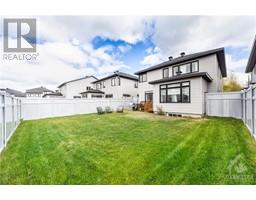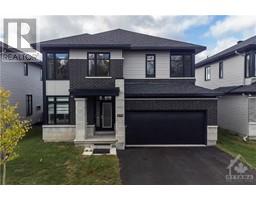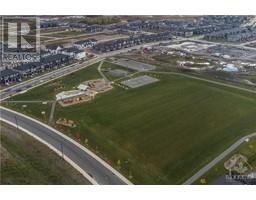374 Big Dipper Street Ottawa, Ontario K4M 0C8
4 Bedroom
5 Bathroom
Fireplace
Central Air Conditioning
Forced Air
$1,229,900
Weekdays after 5 P.M. to 8:00 P.M. | Weekends after 2 P.M. to 8:00 P.M. | Two Hour Notice Required. Builder floor plans attached all measurements approx. as per builder floor plans. Display as 3 bedrooms + 1, Loft on second level which can be easily converted to fifth bedroom. (id:50133)
Property Details
| MLS® Number | 1365251 |
| Property Type | Single Family |
| Neigbourhood | Riverside South |
| Amenities Near By | Airport, Public Transit, Shopping |
| Features | Automatic Garage Door Opener |
| Parking Space Total | 6 |
Building
| Bathroom Total | 5 |
| Bedrooms Above Ground | 3 |
| Bedrooms Below Ground | 1 |
| Bedrooms Total | 4 |
| Appliances | Refrigerator, Dishwasher, Dryer, Hood Fan, Microwave, Stove, Washer, Alarm System |
| Basement Development | Finished |
| Basement Type | Full (finished) |
| Constructed Date | 2020 |
| Construction Style Attachment | Detached |
| Cooling Type | Central Air Conditioning |
| Exterior Finish | Stone, Brick, Siding |
| Fire Protection | Smoke Detectors |
| Fireplace Present | Yes |
| Fireplace Total | 1 |
| Fixture | Drapes/window Coverings |
| Flooring Type | Wall-to-wall Carpet, Hardwood, Tile |
| Foundation Type | Poured Concrete |
| Half Bath Total | 1 |
| Heating Fuel | Natural Gas |
| Heating Type | Forced Air |
| Stories Total | 2 |
| Type | House |
| Utility Water | Municipal Water |
Parking
| Attached Garage |
Land
| Acreage | No |
| Land Amenities | Airport, Public Transit, Shopping |
| Sewer | Municipal Sewage System |
| Size Depth | 101 Ft ,9 In |
| Size Frontage | 44 Ft ,3 In |
| Size Irregular | 44.29 Ft X 101.71 Ft |
| Size Total Text | 44.29 Ft X 101.71 Ft |
| Zoning Description | Residential |
Rooms
| Level | Type | Length | Width | Dimensions |
|---|---|---|---|---|
| Second Level | Primary Bedroom | 13'8" x 16'2" | ||
| Second Level | 5pc Ensuite Bath | Measurements not available | ||
| Second Level | Other | 16'2" x 5'0" | ||
| Second Level | Bedroom | 12'0" x 11'0" | ||
| Second Level | 3pc Ensuite Bath | Measurements not available | ||
| Second Level | Bedroom | 11'5" x 12'7" | ||
| Second Level | Loft | 16'2" x 12'8" | ||
| Lower Level | Bedroom | 12'0" x 11'0" | ||
| Lower Level | 3pc Bathroom | Measurements not available | ||
| Lower Level | Recreation Room | 22'4" x 14'4" | ||
| Main Level | Dining Room | 12'10" x 11'10" | ||
| Main Level | Kitchen | 9'0" x 16'5" | ||
| Main Level | Living Room | 16'3" x 15'0" | ||
| Main Level | Den | 8'8" x 12'3" | ||
| Main Level | Pantry | 6'0" x 8'8" | ||
| Main Level | Mud Room | 9'2" x 9'2" | ||
| Main Level | Partial Bathroom | Measurements not available |
https://www.realtor.ca/real-estate/26174004/374-big-dipper-street-ottawa-riverside-south
Contact Us
Contact us for more information
Richard Rutkowski
Broker
www.richardrutkowski.evrealestate.com
www.facebook.com/RichardRutkowskirealestatebroker
www.linkedin.com/in/richardrutkowski/
Engel & Volkers Ottawa Central
292 Somerset Street West
Ottawa, Ontario K2P 0J6
292 Somerset Street West
Ottawa, Ontario K2P 0J6
(613) 422-8688
(613) 422-6200
www.ottawacentral.evrealestate.com

