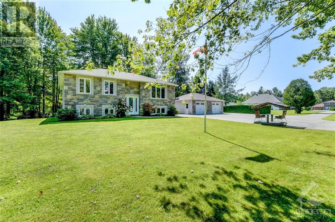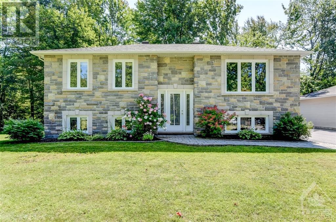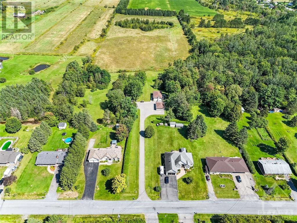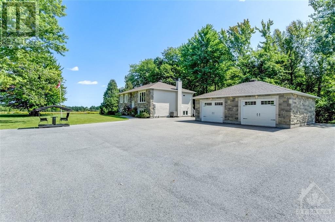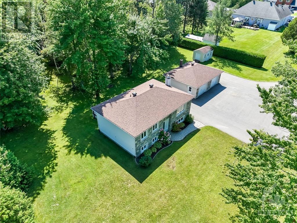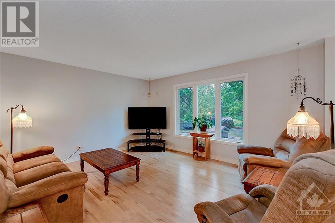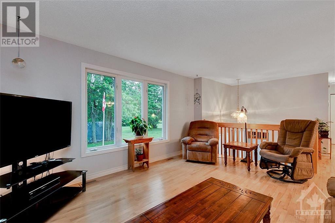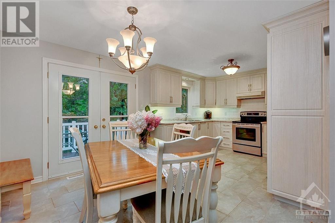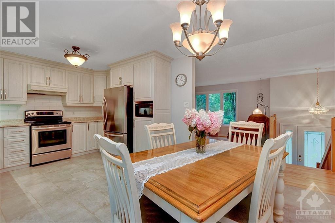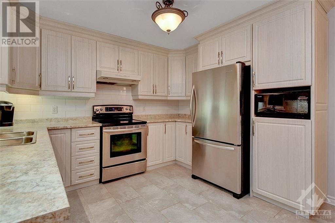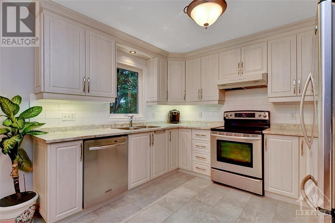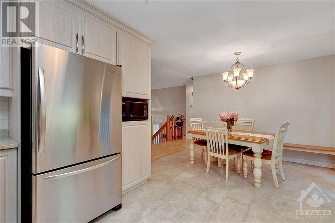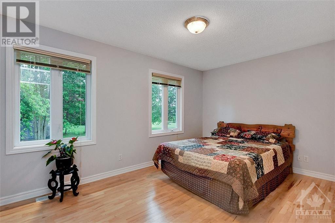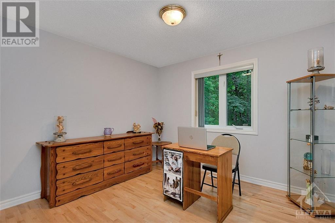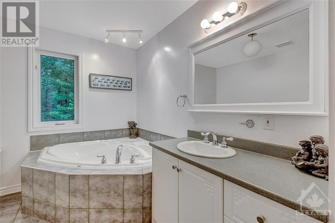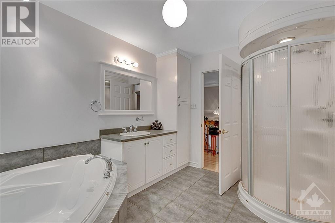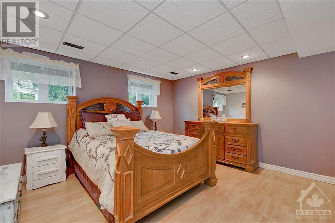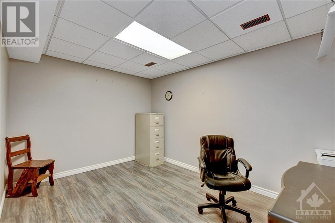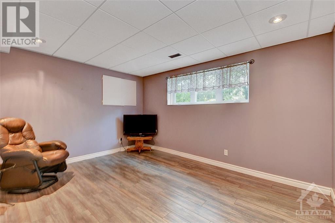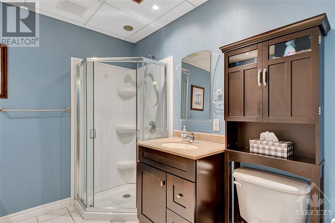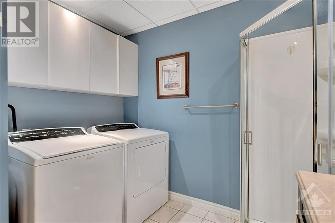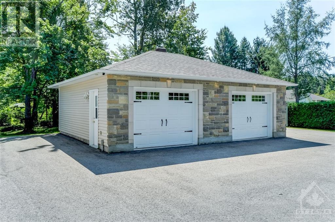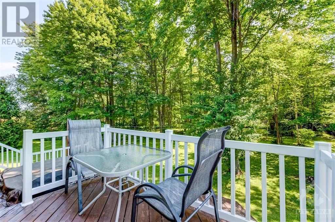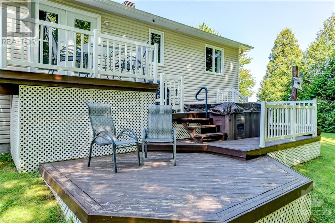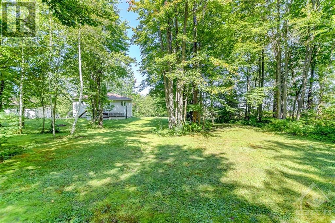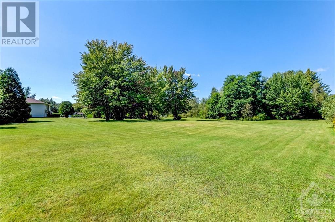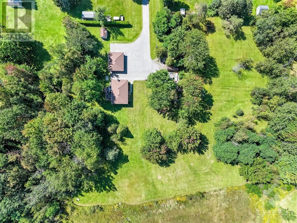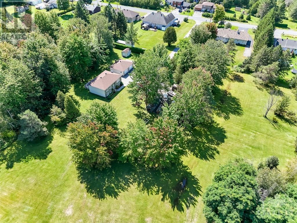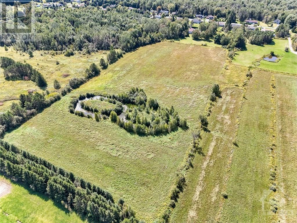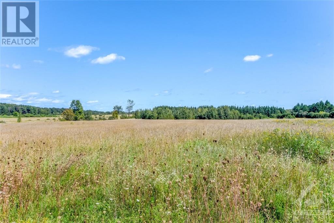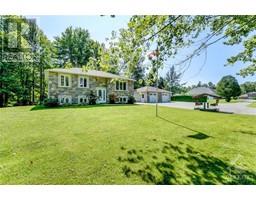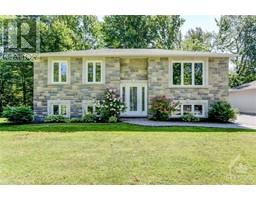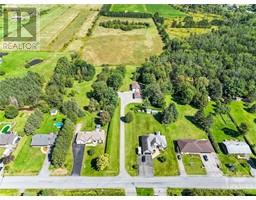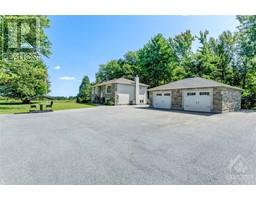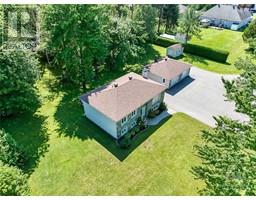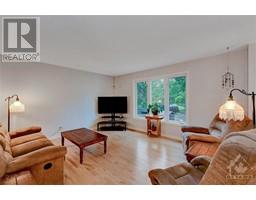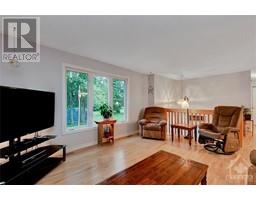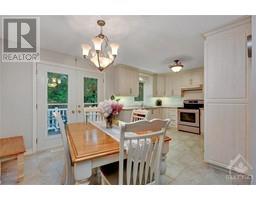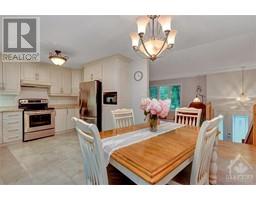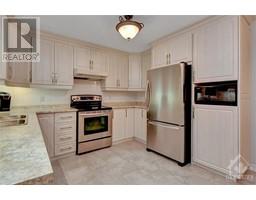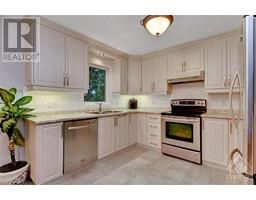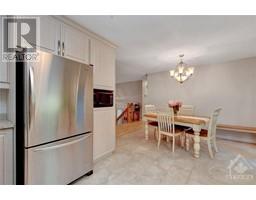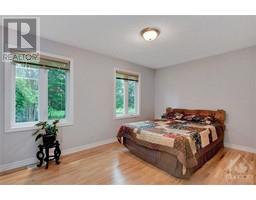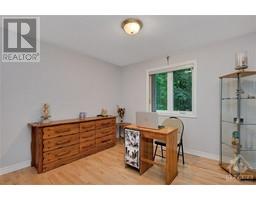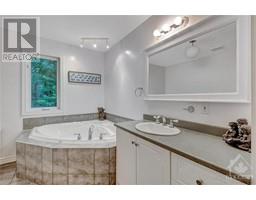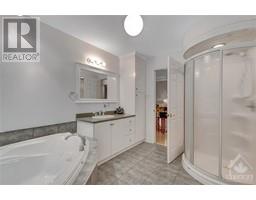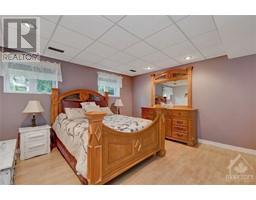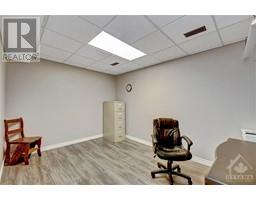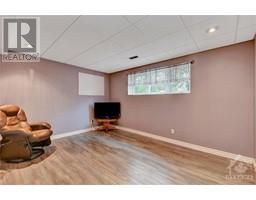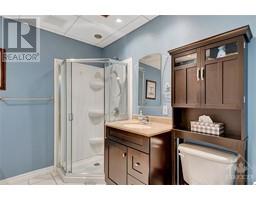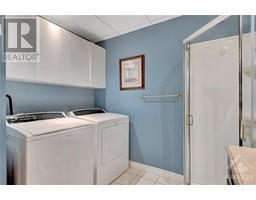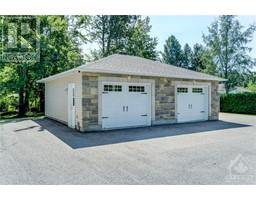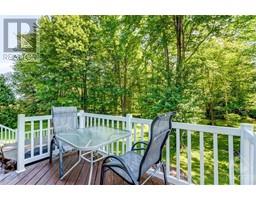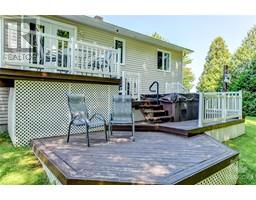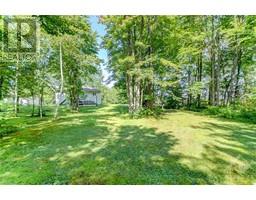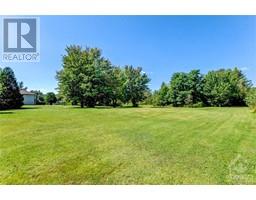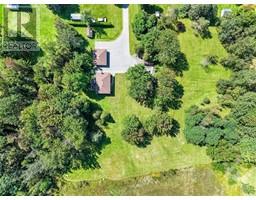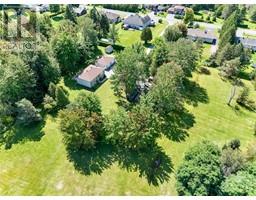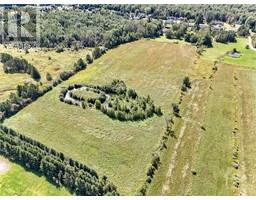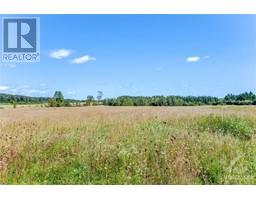3741 Indian Creek Road Hammond, Ontario K0A 2A0
$799,900
*OPEN HOUSE SUN NOV 5, 2-4PM* Welcome to your own paradise property with 15.3 acres offering easy commute to Ottawa! Pride of ownership is evident in this carpet free 3 bedroom, 2 bathroom hi-ranch home with heated double detached garage offering beautiful curb appeal with a stone façade, spacious entry way leading you to the bright main floor with hardwood floors & tile, great size living room, beautiful renovated kitchen (2019) with light cabinets, functional layout & SS appliances, dedicated dining area with french doors to the 3 tiered deck overlooking the wooded area & fire pit, large primary bedroom, great size secondary bedroom & 4 piece bath. The finished basement has a versatile family room, den for added living space, a third bedroom, full bath with laundry & tons of storage in the utility room. Outdoor lovers will love the heated detached garage, storage shed, gorgeous mature trees, ample of open space for your projects & fields with a pond! 24 hrs irrevocable on all offers. (id:50133)
Open House
This property has open houses!
2:00 pm
Ends at:4:00 pm
Property Details
| MLS® Number | 1367260 |
| Property Type | Single Family |
| Neigbourhood | Cheney |
| Easement | Unknown |
| Features | Acreage, Cul-de-sac |
| Parking Space Total | 10 |
| Road Type | Paved Road |
Building
| Bathroom Total | 2 |
| Bedrooms Above Ground | 2 |
| Bedrooms Below Ground | 1 |
| Bedrooms Total | 3 |
| Appliances | Refrigerator, Dishwasher, Dryer, Stove, Washer |
| Architectural Style | Raised Ranch |
| Basement Development | Finished |
| Basement Type | Full (finished) |
| Constructed Date | 2001 |
| Construction Material | Wood Frame |
| Construction Style Attachment | Detached |
| Cooling Type | Central Air Conditioning |
| Exterior Finish | Siding |
| Fixture | Drapes/window Coverings |
| Flooring Type | Hardwood, Laminate, Ceramic |
| Foundation Type | Poured Concrete |
| Heating Fuel | Natural Gas |
| Heating Type | Forced Air |
| Stories Total | 1 |
| Type | House |
| Utility Water | Well |
Parking
| Detached Garage | |
| Gravel |
Land
| Acreage | Yes |
| Size Depth | 1538 Ft ,6 In |
| Size Frontage | 65 Ft ,11 In |
| Size Irregular | 15.32 |
| Size Total | 15.32 Ac |
| Size Total Text | 15.32 Ac |
| Zoning Description | Residential |
Rooms
| Level | Type | Length | Width | Dimensions |
|---|---|---|---|---|
| Lower Level | Family Room | 14'7" x 11'0" | ||
| Lower Level | Bedroom | 13'9" x 13'7" | ||
| Lower Level | Den | 13'0" x 9'7" | ||
| Lower Level | Full Bathroom | 8'9" x 8'3" | ||
| Lower Level | Utility Room | 15'2" x 13'3" | ||
| Main Level | Living Room | 13'3" x 15'4" | ||
| Main Level | Dining Room | 11'5" x 7'3" | ||
| Main Level | Kitchen | 11'3" x 9'0" | ||
| Main Level | Primary Bedroom | 14'3" x 9'8" | ||
| Main Level | Bedroom | 11'0" x 11'0" | ||
| Main Level | Full Bathroom | 11'1" x 8'6" |
https://www.realtor.ca/real-estate/26230094/3741-indian-creek-road-hammond-cheney
Contact Us
Contact us for more information

Mathieu Gignac
Salesperson
2148 Carling Ave., Units 5 & 6
Ottawa, ON K2A 1H1
(613) 829-1818
(613) 829-3223
www.kwintegrity.ca

