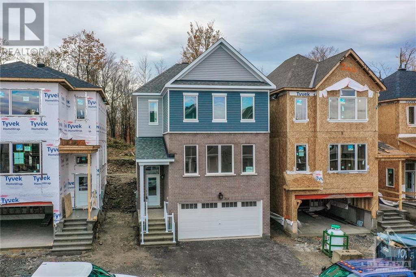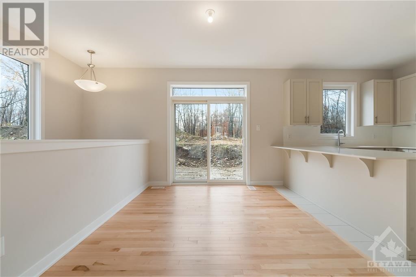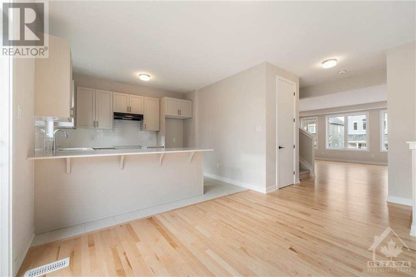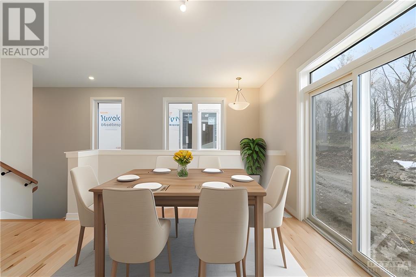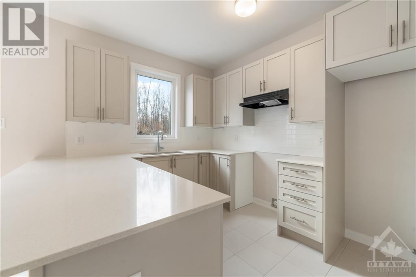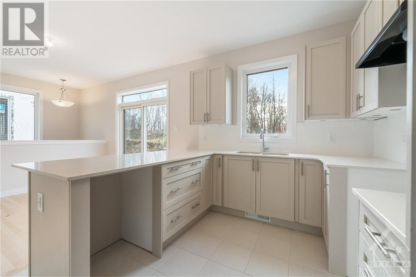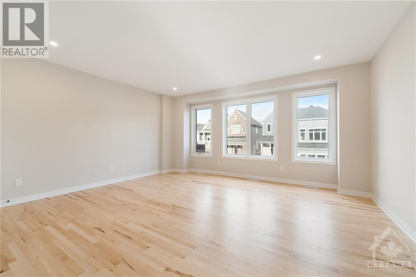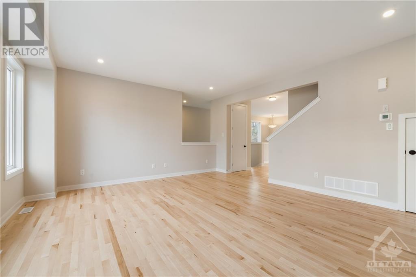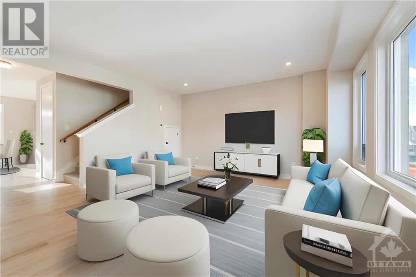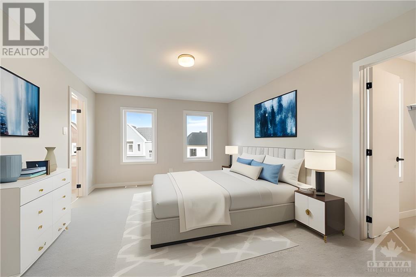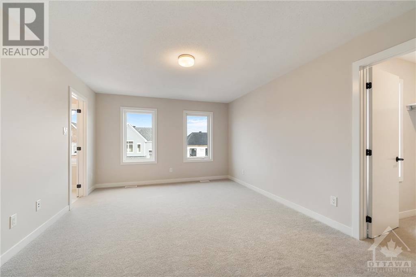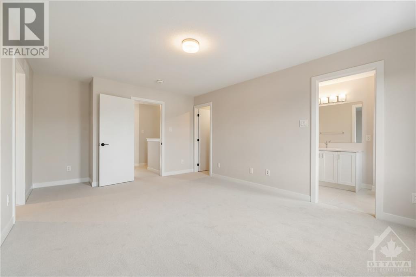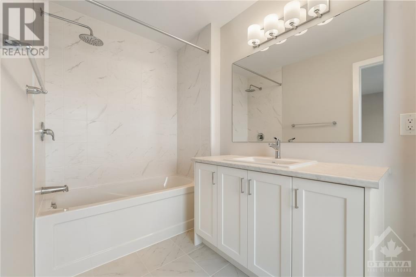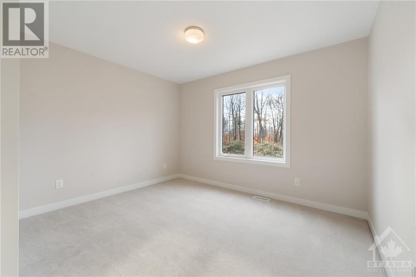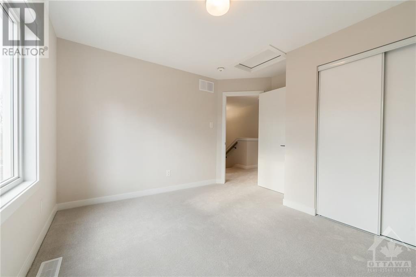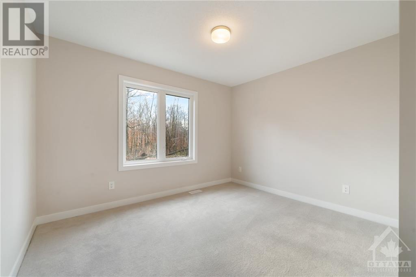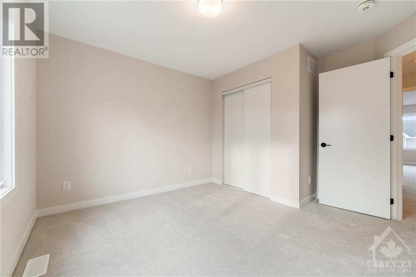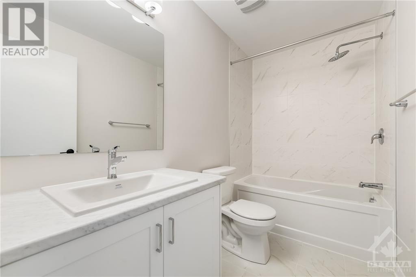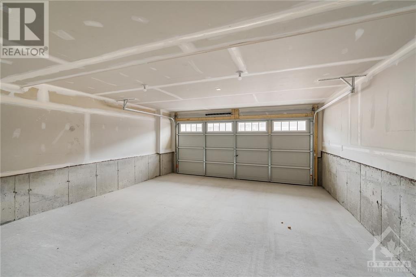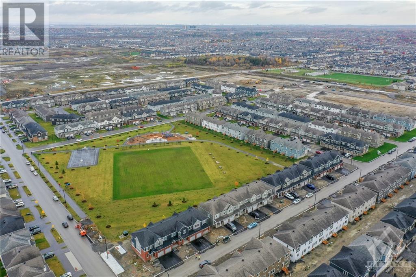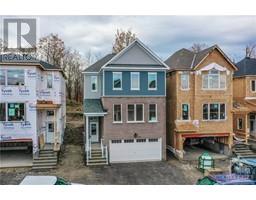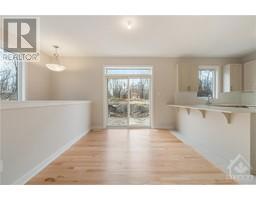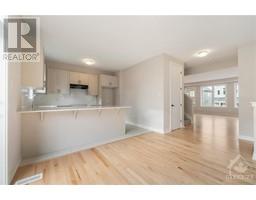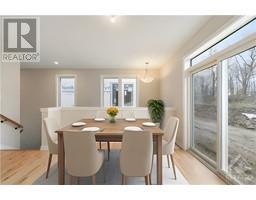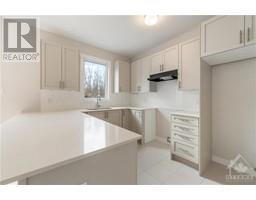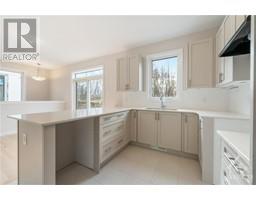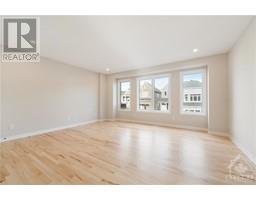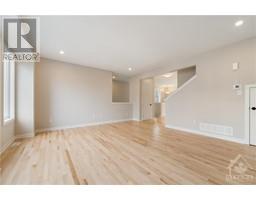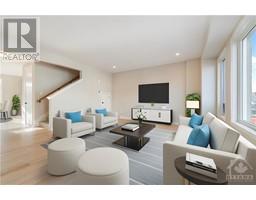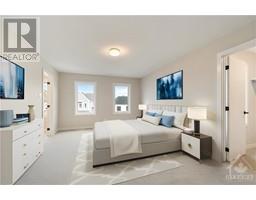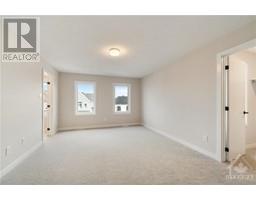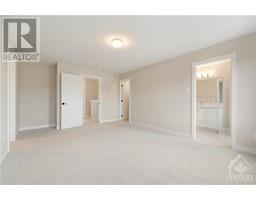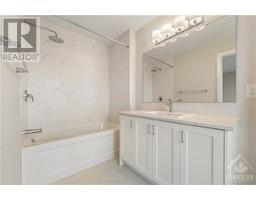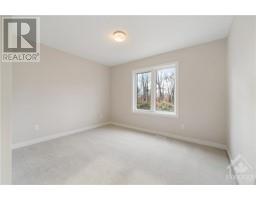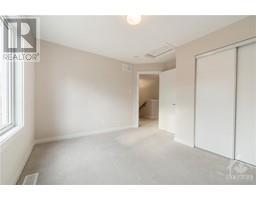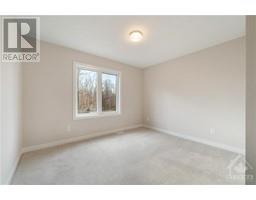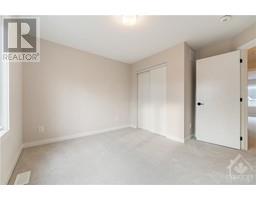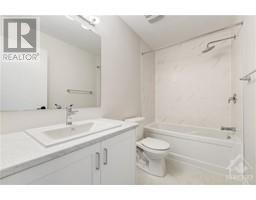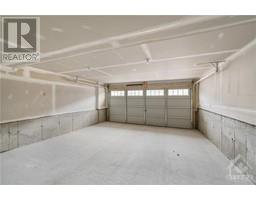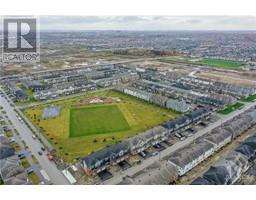384 Appalachian Circle Nepean, Ontario K2C 3H2
$3,000 Monthly
*** Available Now *** Welcome to 384 Appalachian Cir, a brand new never lived in home by Caivan. This property offers a total of 1950 sqft of finished living space in Barrhaven. Walking in the front door you will be invited into the well finished kitchen with 9 ft ceilings, quartz countertop, a dining room with a large patio door as well as a big living room with lots of natural light all with nice hardwood floors. Walking up the stairs to the top floor, you will be greeted by a total of 3 bedrooms and 2 full bathrooms. The master bedroom offers an ensuite with 2 walk-in closets and a 3 piece ensuite. The other 2 bedrooms are of a good size for kids or even to turn it into a nice home office. On the lower level you will find your double car garage, mudroom as well as your utility/storage room. Ideally located, quick & easy access to Hwy 416, nearby amenities, Costco, retail, restaurants, parks, & schools. (id:50133)
Open House
This property has open houses!
2:00 pm
Ends at:4:00 pm
Property Details
| MLS® Number | 1366810 |
| Property Type | Single Family |
| Neigbourhood | Barrhaven |
| Amenities Near By | Public Transit, Recreation Nearby, Shopping |
| Community Features | Family Oriented |
| Parking Space Total | 4 |
Building
| Bathroom Total | 3 |
| Bedrooms Above Ground | 3 |
| Bedrooms Total | 3 |
| Amenities | Laundry - In Suite |
| Appliances | Refrigerator, Dishwasher, Dryer, Freezer, Hood Fan, Stove, Washer |
| Basement Development | Not Applicable |
| Basement Type | None (not Applicable) |
| Constructed Date | 2023 |
| Construction Style Attachment | Detached |
| Cooling Type | Central Air Conditioning |
| Exterior Finish | Brick, Siding |
| Flooring Type | Wall-to-wall Carpet, Mixed Flooring, Hardwood, Tile |
| Half Bath Total | 1 |
| Heating Fuel | Natural Gas |
| Heating Type | Forced Air |
| Stories Total | 3 |
| Type | House |
| Utility Water | Municipal Water |
Parking
| Attached Garage |
Land
| Access Type | Highway Access |
| Acreage | No |
| Land Amenities | Public Transit, Recreation Nearby, Shopping |
| Sewer | Municipal Sewage System |
| Size Irregular | * Ft X * Ft |
| Size Total Text | * Ft X * Ft |
| Zoning Description | Residential |
Rooms
| Level | Type | Length | Width | Dimensions |
|---|---|---|---|---|
| Second Level | Primary Bedroom | 18'1" x 12'1" | ||
| Second Level | Bedroom | 11'10" x 9'8" | ||
| Second Level | Bedroom | 11'7" x 9'8" | ||
| Lower Level | Utility Room | 9'9" x 9'4" | ||
| Lower Level | Storage | 6'5" x 3'6" | ||
| Main Level | Kitchen | 11'5" x 9'0" | ||
| Main Level | Dining Room | 11'5" x 9'3" | ||
| Main Level | Living Room | 17'9" x 14'8" |
Utilities
| Fully serviced | Available |
| Electricity | Available |
https://www.realtor.ca/real-estate/26224091/384-appalachian-circle-nepean-barrhaven
Contact Us
Contact us for more information

Paul-Alexis Letarte
Salesperson
letarterealestate.ca
letarterealestate
#107-250 Centrum Blvd.
Ottawa, Ontario K1E 3J1
(613) 830-3350
(613) 830-0759

