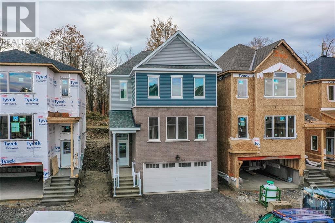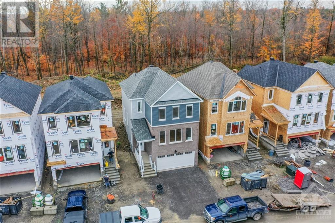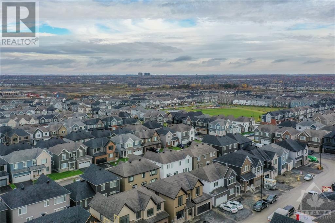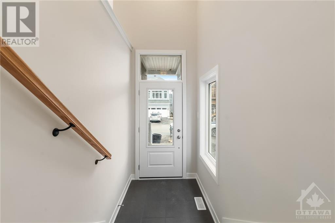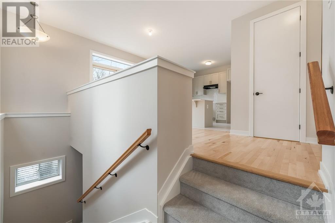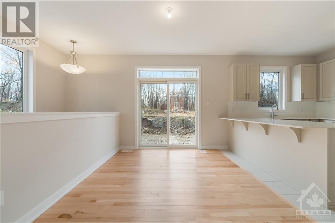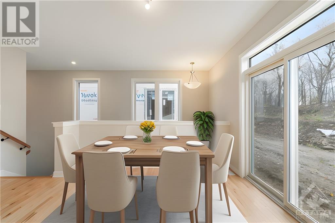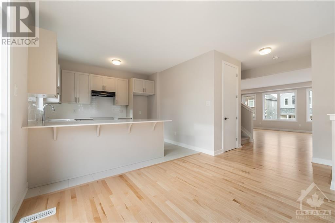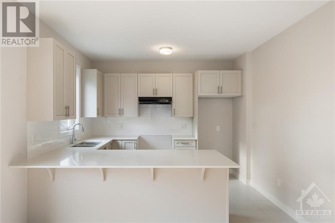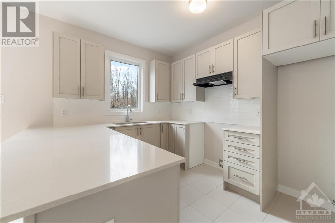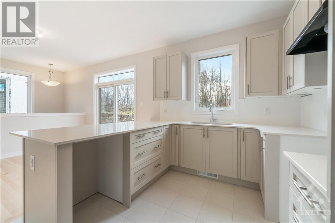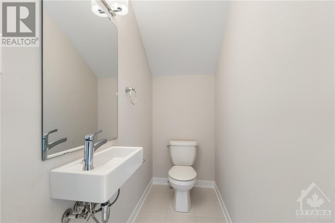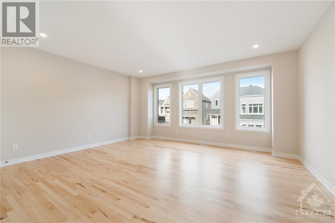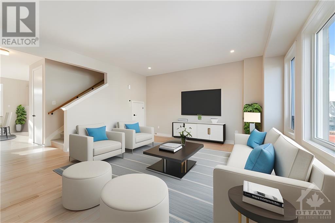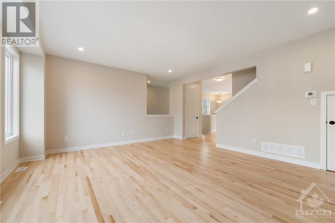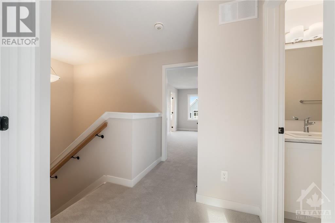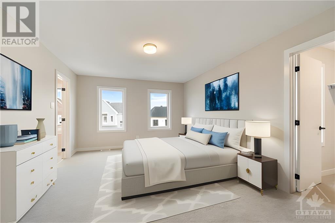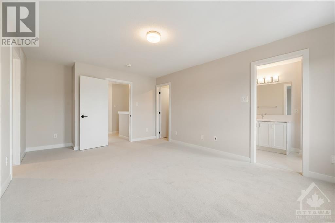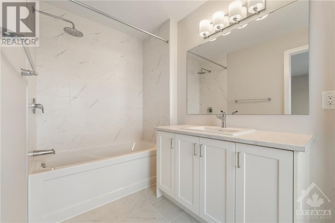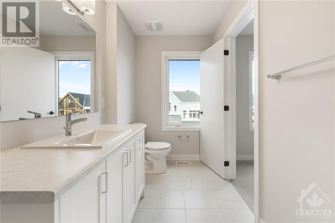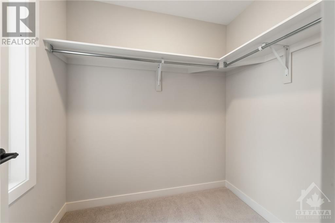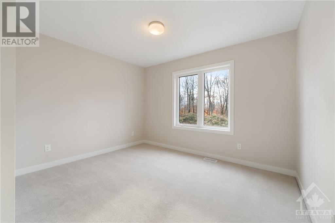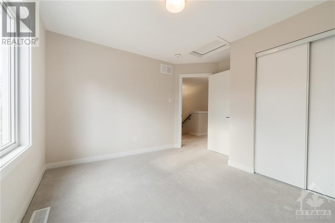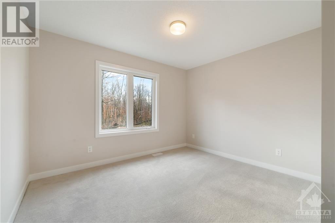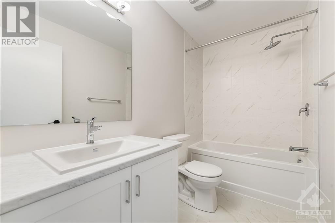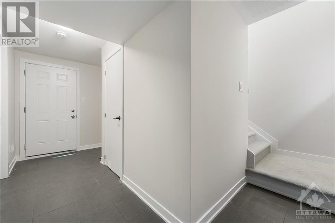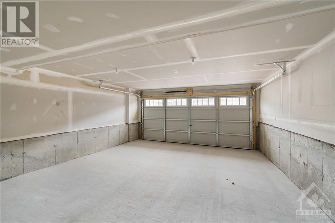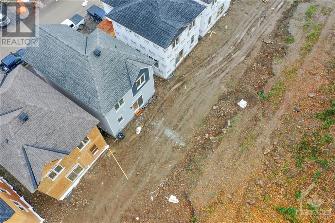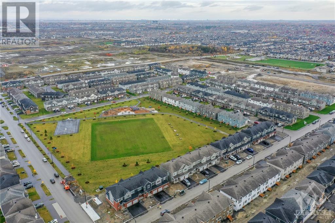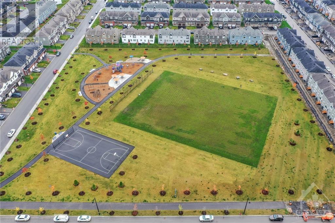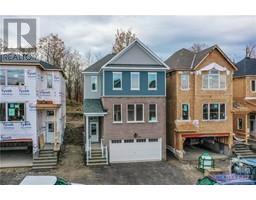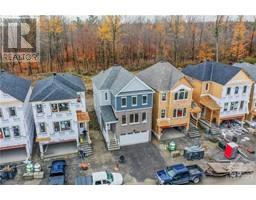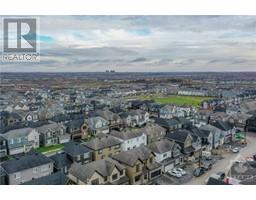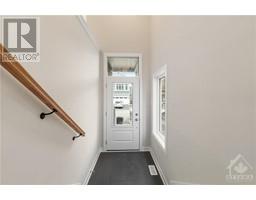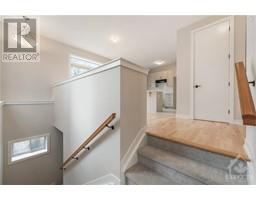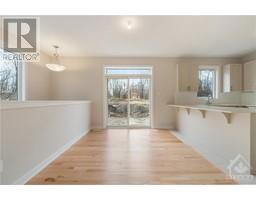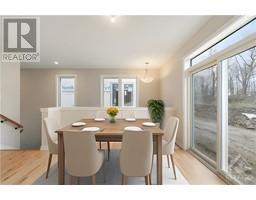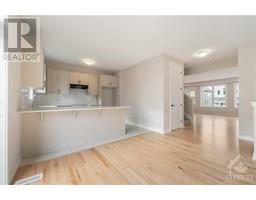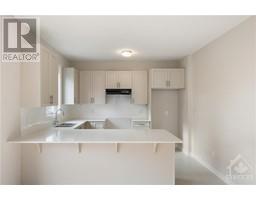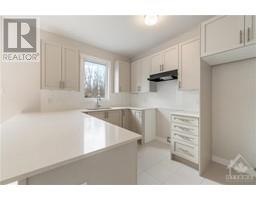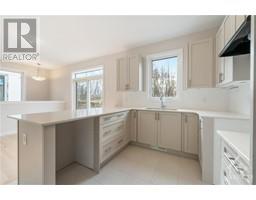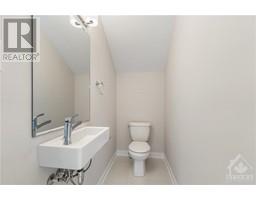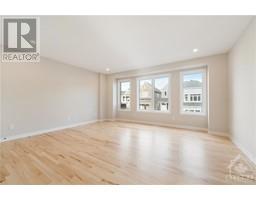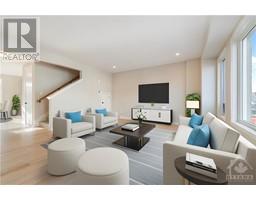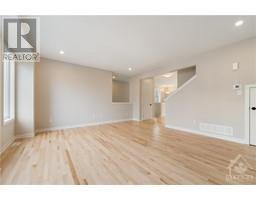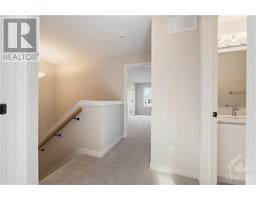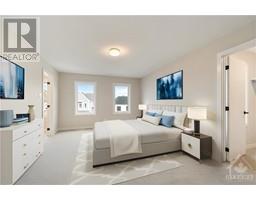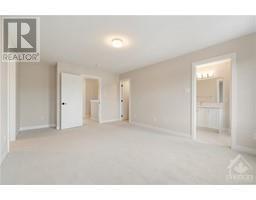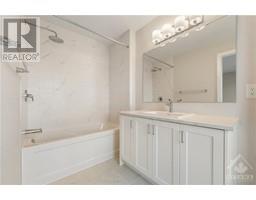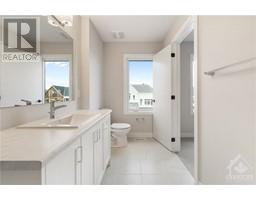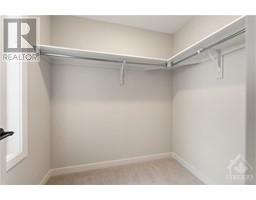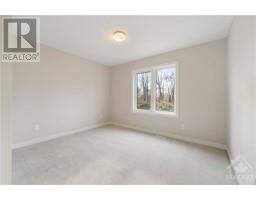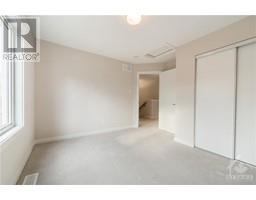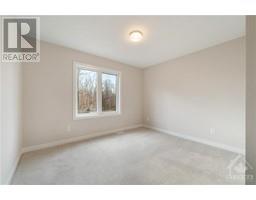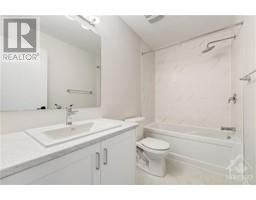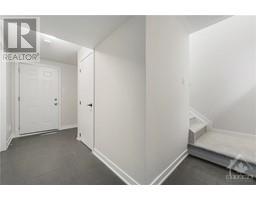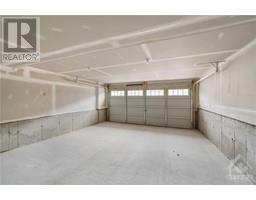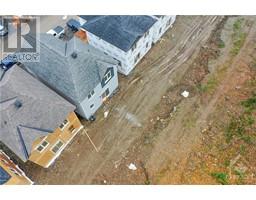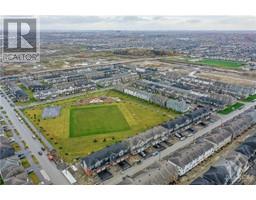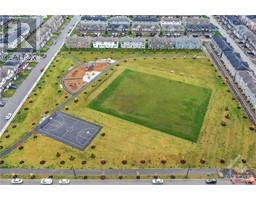384 Appalachian Circle Ottawa, Ontario K2C 3H2
$788,000
*OPEN HOUSE SAT NOV 18, 2-4PM* Want a brand new home but don't want to wait? Now is your chance! This 3 bedroom, 3 bathroom never lived in Caivan home is available immediately! Located steps to many future schools & parks with easy access to the 416 & proximity to all amenities, this gorgeous home boasting 1950 sqft is the perfect place to call home. The foyer gives you access to stairs leading to the double car garage, storage room & mechanical room with laundry area before heading upstairs to your main living quarters with a great open concept layout with 9' ceilings, stunning kitchen with light cabinets, quartz counters & backsplash, dedicated dining area with patio doors to the backyard, convenient partial bath & spacious sun-filled living room all with gleaming light hardwood floors. Upstairs you will find the primary bedroom with 2 walk-in closets & 3 piece ensuite, 2 generous size bedrooms, linen closet & a full bath. Some pics are virtually staged. 24 hrs irrevocable on offers. (id:50133)
Open House
This property has open houses!
2:00 pm
Ends at:4:00 pm
Property Details
| MLS® Number | 1369554 |
| Property Type | Single Family |
| Neigbourhood | Barrhaven - Half Moon Bay |
| Amenities Near By | Public Transit, Recreation Nearby, Shopping |
| Easement | None, Unknown |
| Parking Space Total | 6 |
Building
| Bathroom Total | 3 |
| Bedrooms Above Ground | 3 |
| Bedrooms Total | 3 |
| Basement Development | Not Applicable |
| Basement Type | Full (not Applicable) |
| Constructed Date | 2023 |
| Construction Material | Wood Frame |
| Construction Style Attachment | Detached |
| Cooling Type | Central Air Conditioning |
| Exterior Finish | Brick, Vinyl |
| Flooring Type | Wall-to-wall Carpet, Hardwood |
| Foundation Type | None |
| Half Bath Total | 1 |
| Heating Fuel | Natural Gas |
| Heating Type | Forced Air |
| Stories Total | 2 |
| Type | House |
| Utility Water | Municipal Water |
Parking
| Attached Garage | |
| Inside Entry |
Land
| Acreage | No |
| Land Amenities | Public Transit, Recreation Nearby, Shopping |
| Sewer | Municipal Sewage System |
| Size Depth | 70 Ft ,1 In |
| Size Frontage | 31 Ft |
| Size Irregular | 30.97 Ft X 70.09 Ft |
| Size Total Text | 30.97 Ft X 70.09 Ft |
| Zoning Description | Residential |
Rooms
| Level | Type | Length | Width | Dimensions |
|---|---|---|---|---|
| Second Level | Dining Room | 11'4" x 9'2" | ||
| Second Level | Kitchen | 11'7" x 9'7" | ||
| Second Level | Living Room | 17'11" x 16'0" | ||
| Second Level | Partial Bathroom | Measurements not available | ||
| Third Level | Primary Bedroom | 16'2" x 12'1" | ||
| Third Level | Other | Measurements not available | ||
| Third Level | Other | Measurements not available | ||
| Third Level | 3pc Ensuite Bath | Measurements not available | ||
| Third Level | Bedroom | 11'9" x 9'8" | ||
| Third Level | Bedroom | 11'7" x 9'8" | ||
| Third Level | Full Bathroom | Measurements not available | ||
| Main Level | Mud Room | Measurements not available | ||
| Main Level | Laundry Room | Measurements not available | ||
| Main Level | Foyer | Measurements not available |
https://www.realtor.ca/real-estate/26289839/384-appalachian-circle-ottawa-barrhaven-half-moon-bay
Contact Us
Contact us for more information

Mathieu Gignac
Salesperson
2148 Carling Ave., Units 5 & 6
Ottawa, ON K2A 1H1
(613) 829-1818
(613) 829-3223
www.kwintegrity.ca

