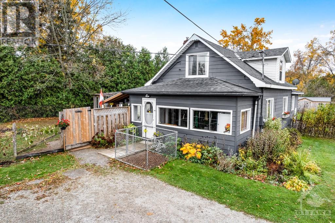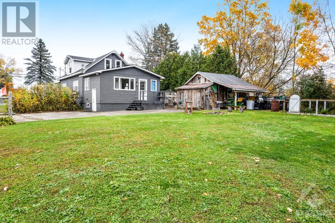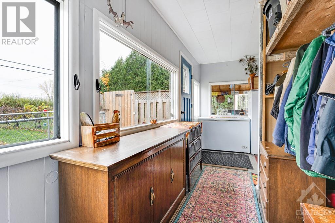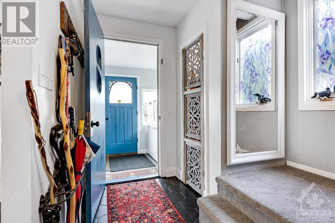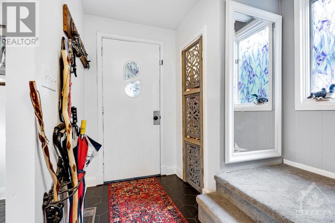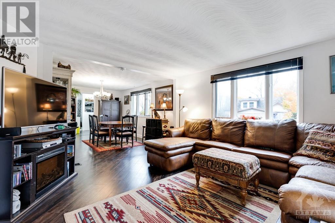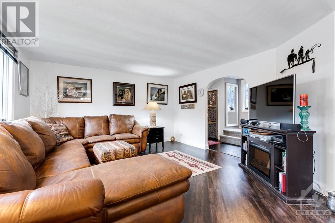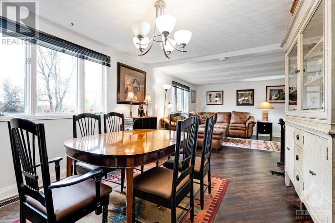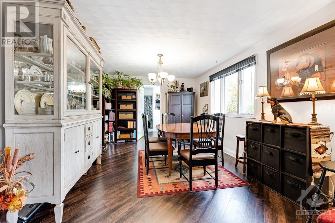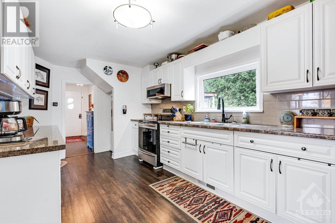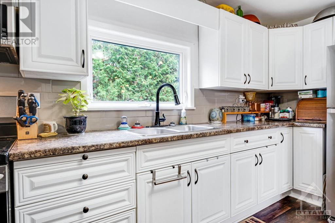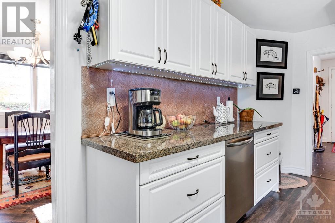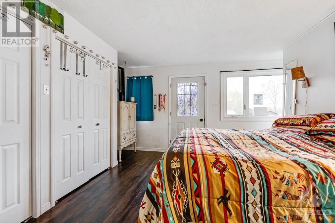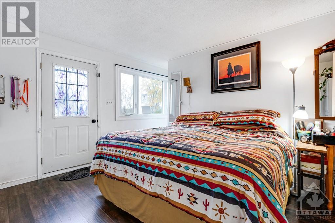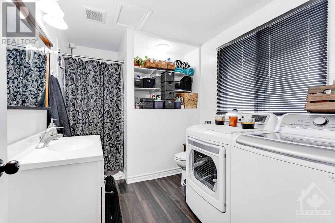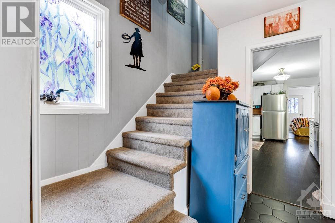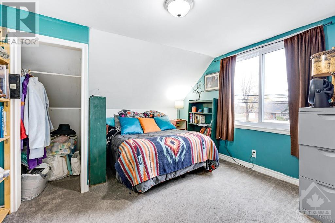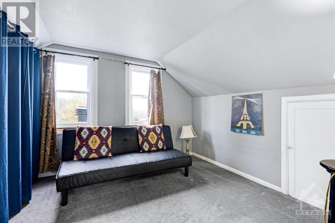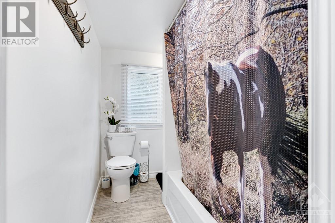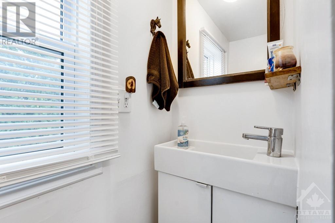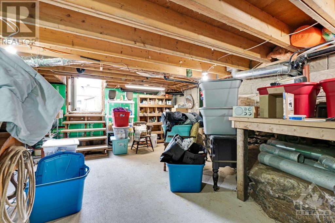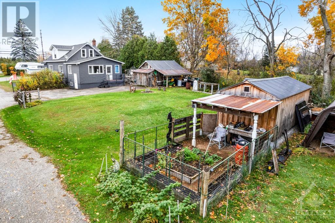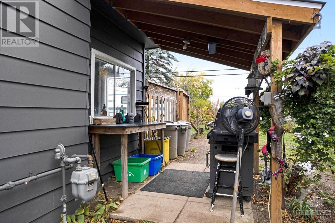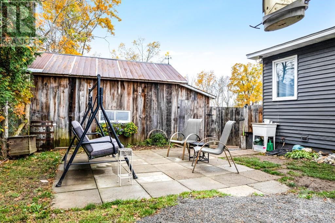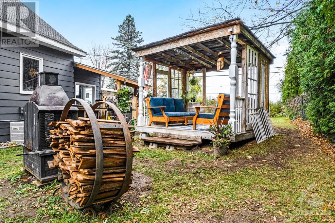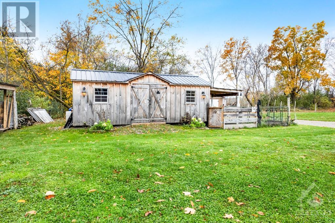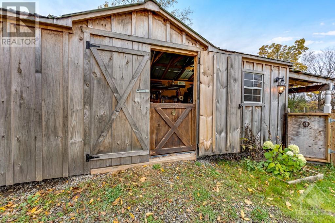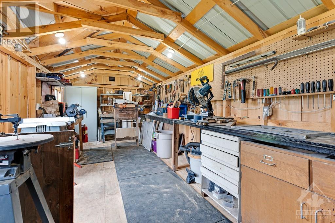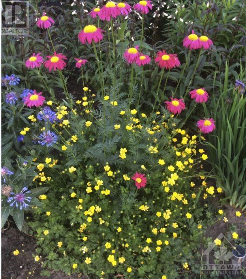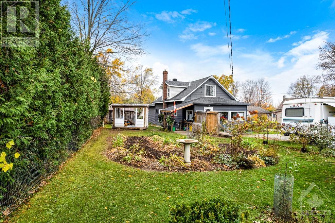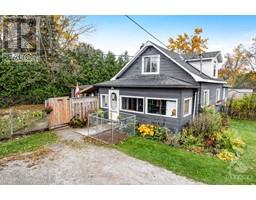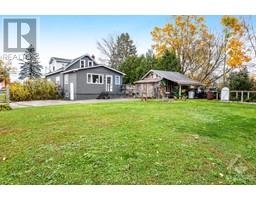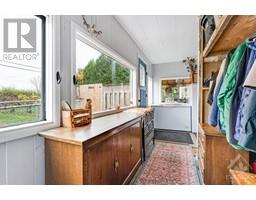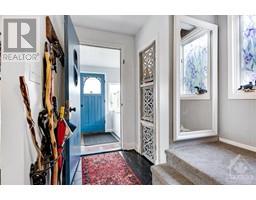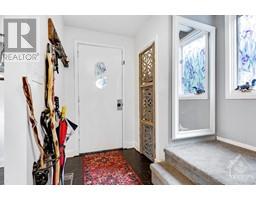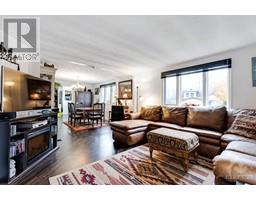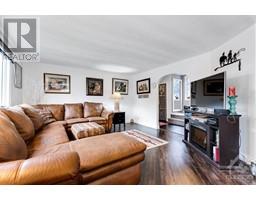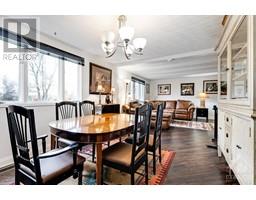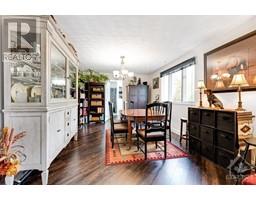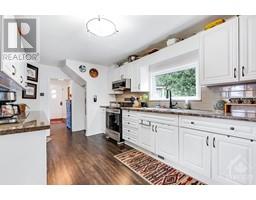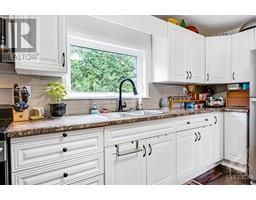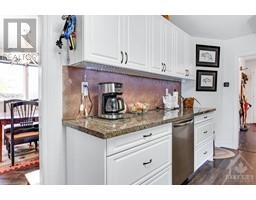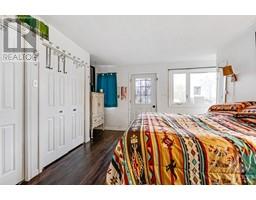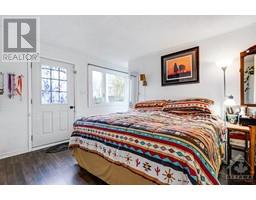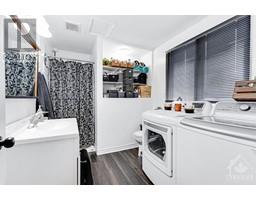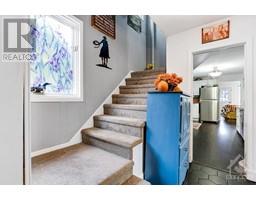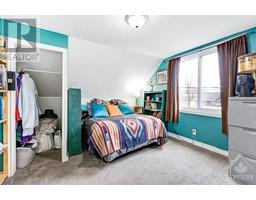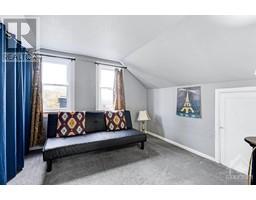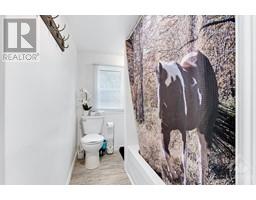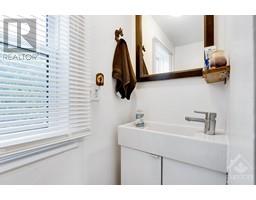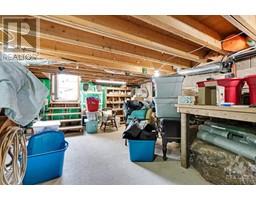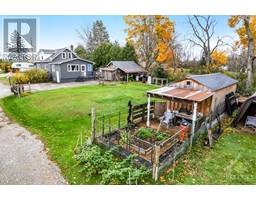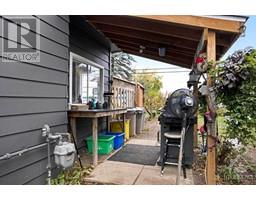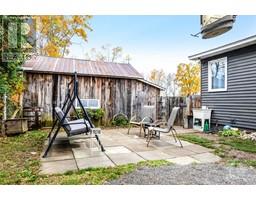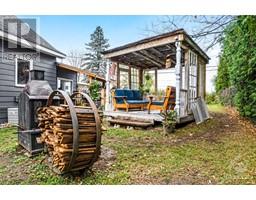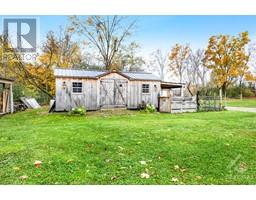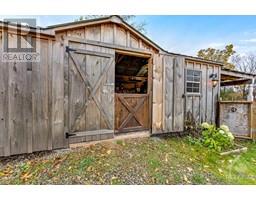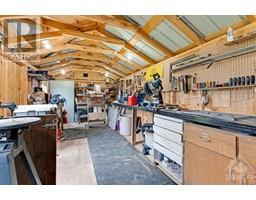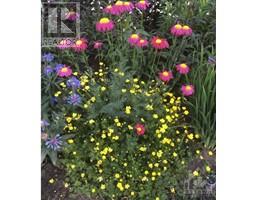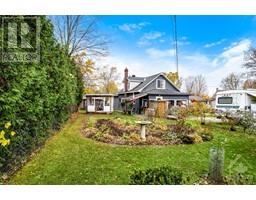3843 Lanark County Road 43 Road Smiths Falls, Ontario K7A 4S4
$429,900
Upgraded mid-century home and outbuildings on half acre, with natural gas heating. Freshly painted and renovated 4 bedrm, 2 full bath home has new luxury vinyl floors and upstairs, new carpets. Welcoming large mudroom opens to foyer with honeycomb tile floor and closet. Arched entry to livingroom that's open to entertainment-sized dining room. White modern kitchen offers granite counter, wall of cabinets, new appliances and pantry closet. Main floor flex space currently primary bedroom with two closets, could also be your den-office or familyroom. New 3-pc bathrm has laundry station. Upstairs, three bedrooms and 4-pc bathrm. Insulated basement with outside door. Amish 2021 shed has workshop and leanto for storage. Detached single garage and coverall for parking. Plus, unique gazebo, perennial gardens, apple trees and grapes. New 2020 shingles, on home & garage. Auto generator panel. Natural gas furnace 2017. Mail delivery. Garbage pickup. Hi-speed. 5 mins Smiths Falls or 15 mins Perth. (id:50133)
Property Details
| MLS® Number | 1367333 |
| Property Type | Single Family |
| Neigbourhood | Drummond North Elmsley |
| Communication Type | Internet Access |
| Community Features | School Bus |
| Features | Gazebo |
| Parking Space Total | 6 |
| Road Type | Paved Road |
| Storage Type | Storage Shed |
Building
| Bathroom Total | 2 |
| Bedrooms Above Ground | 4 |
| Bedrooms Total | 4 |
| Appliances | Refrigerator, Dishwasher, Dryer, Microwave Range Hood Combo, Stove, Washer, Blinds |
| Basement Development | Unfinished |
| Basement Type | Full (unfinished) |
| Constructed Date | 1943 |
| Construction Style Attachment | Detached |
| Cooling Type | Central Air Conditioning |
| Exterior Finish | Vinyl, Wood Siding |
| Flooring Type | Mixed Flooring, Vinyl |
| Foundation Type | Block, Stone |
| Heating Fuel | Natural Gas |
| Heating Type | Forced Air |
| Type | House |
| Utility Water | Drilled Well |
Parking
| Detached Garage | |
| Gravel | |
| Surfaced |
Land
| Acreage | No |
| Fence Type | Fenced Yard |
| Landscape Features | Land / Yard Lined With Hedges, Landscaped |
| Sewer | Septic System |
| Size Depth | 217 Ft ,11 In |
| Size Frontage | 86 Ft ,7 In |
| Size Irregular | 0.5 |
| Size Total | 0.5 Ac |
| Size Total Text | 0.5 Ac |
| Zoning Description | Rural |
Rooms
| Level | Type | Length | Width | Dimensions |
|---|---|---|---|---|
| Second Level | Bedroom | 15'2" x 10'10" | ||
| Second Level | Other | 9'5" x 4'9" | ||
| Second Level | Bedroom | 13'2" x 9'5" | ||
| Second Level | Bedroom | 10'0" x 8'0" | ||
| Second Level | 4pc Bathroom | 7'7" x 5'0" | ||
| Basement | Utility Room | 40'4" x 18'0" | ||
| Basement | Storage | 7'0" x 4'0" | ||
| Main Level | Mud Room | 20'0" x 6'7" | ||
| Main Level | Foyer | 10'10" x 7'5" | ||
| Main Level | Living Room | 14'0" x 13'6" | ||
| Main Level | Dining Room | 15'6" x 11'6" | ||
| Main Level | Kitchen | 18'5" x 9'4" | ||
| Main Level | Pantry | 6'0" x 4'6" | ||
| Main Level | Primary Bedroom | 13'6" x 13'6" | ||
| Main Level | 3pc Bathroom | 11'3" x 7'5" |
Contact Us
Contact us for more information

Stephanie Mols
Salesperson
stephanie-mols.c21.ca/
www.facebook.com/excuisiteservice.ca/
2733 Lancaster Road, Unit 121
Ottawa, Ontario K1B 0A9
(613) 317-2121
(613) 903-7703
www.c21synergy.ca

