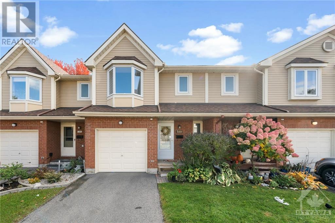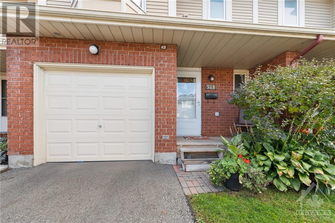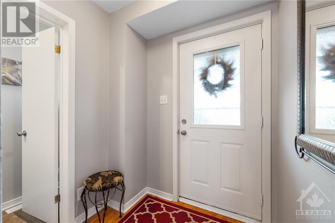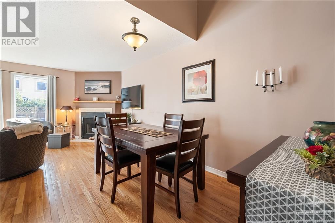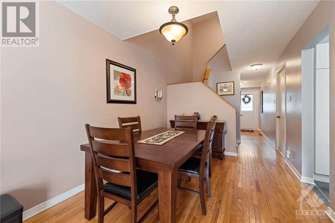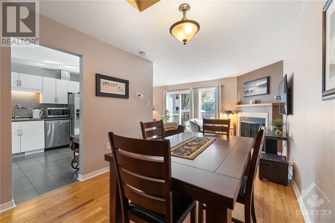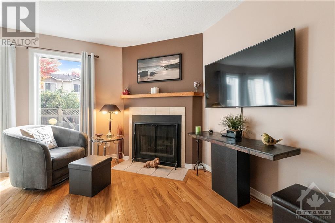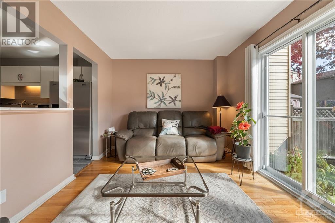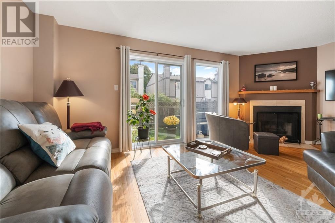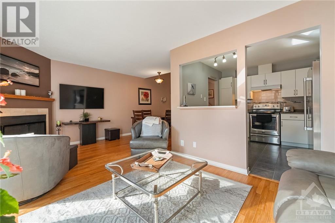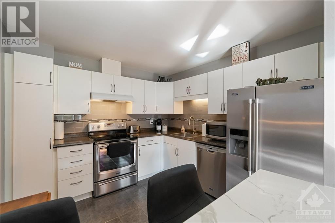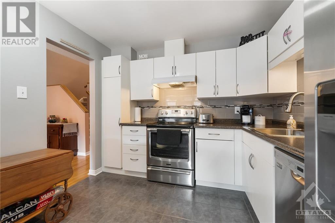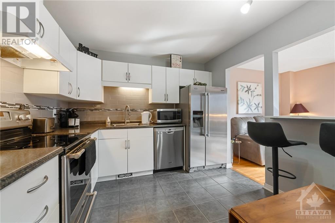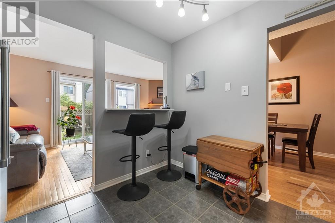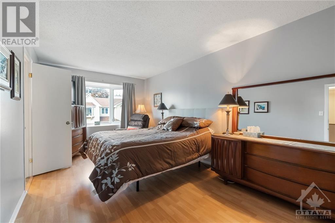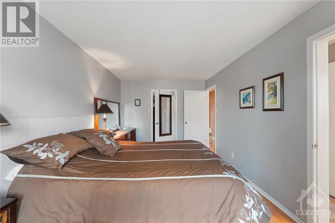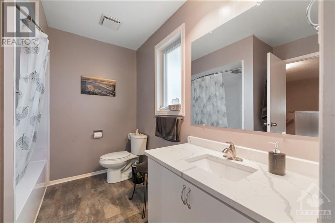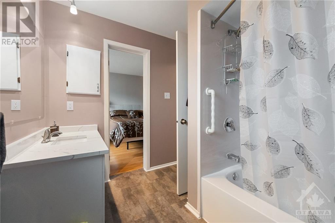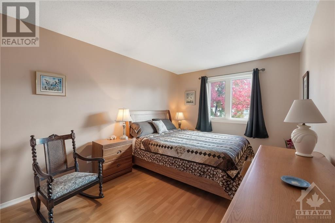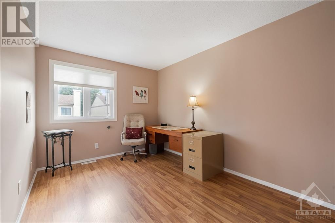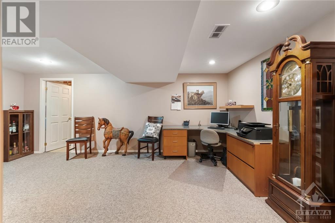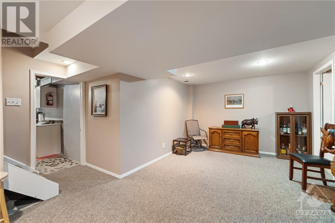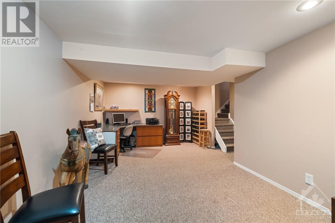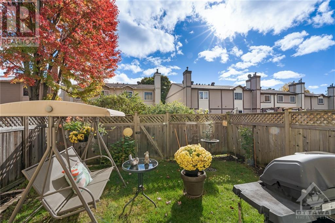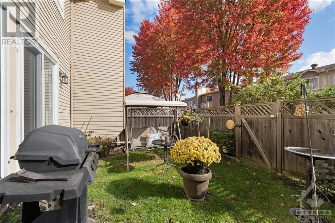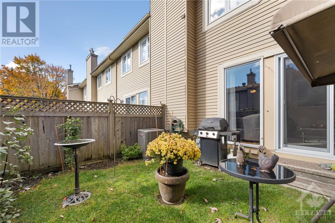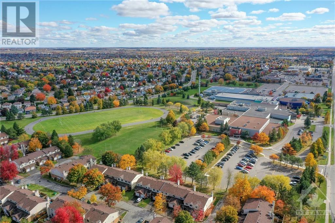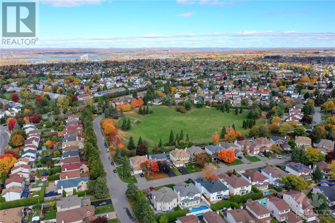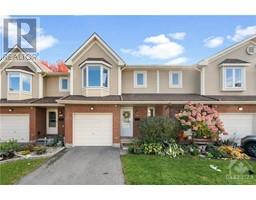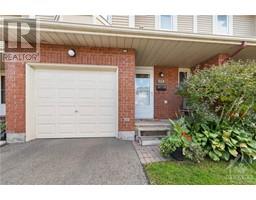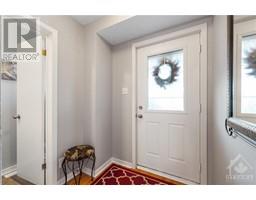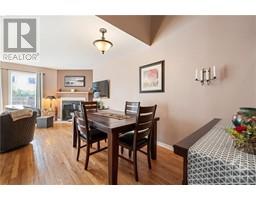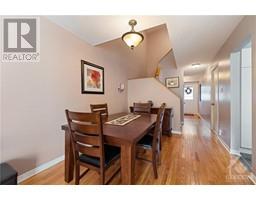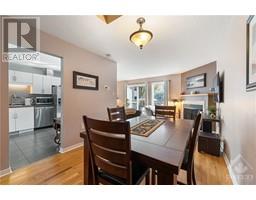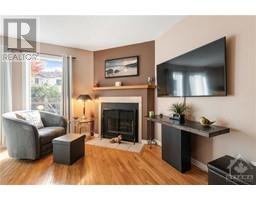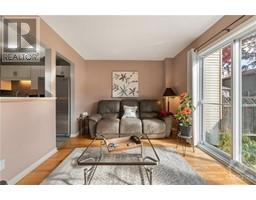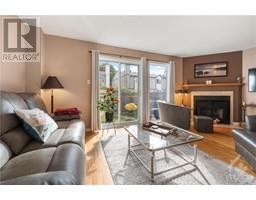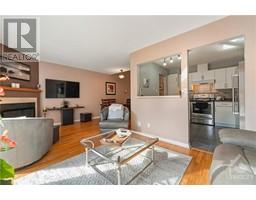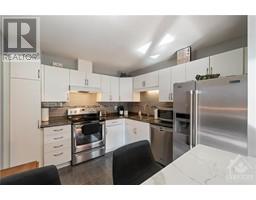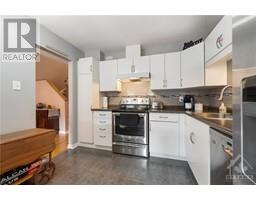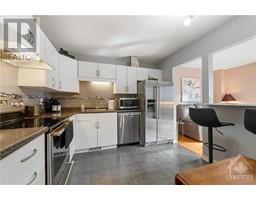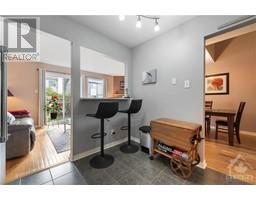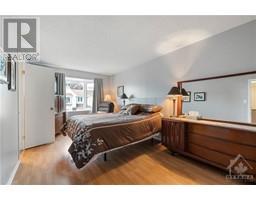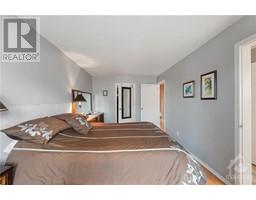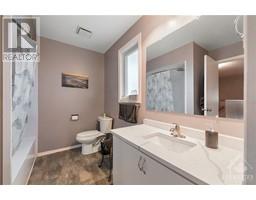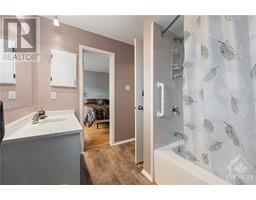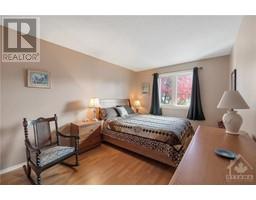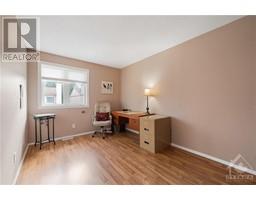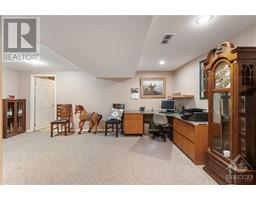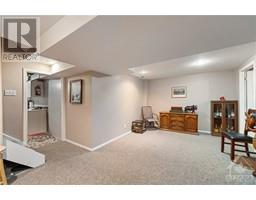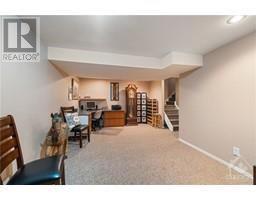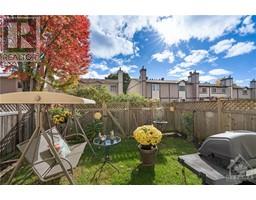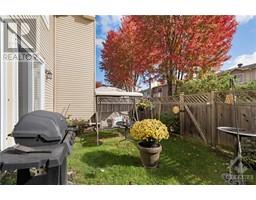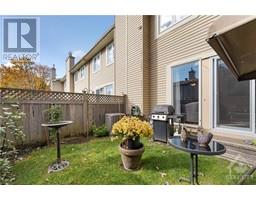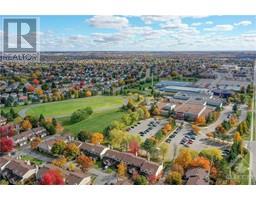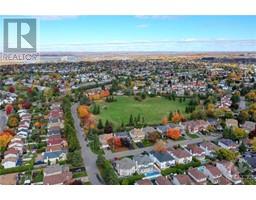388 Valade Crescent Unit#59 Ottawa, Ontario K4A 2W1
$479,900Maintenance, Property Management, Other, See Remarks, Condominium Amenities, Recreation Facilities
$360 Monthly
Maintenance, Property Management, Other, See Remarks, Condominium Amenities, Recreation Facilities
$360 MonthlyWelcome to this inviting townhouse condo that offers both comfort and convenience! Located in the desirable community of Fallingbrook, this property boasts numerous features that will make it a fantastic place to call home. Step inside to find beautiful HW flooring throughout the main lvl, providing a warm and welcoming ambiance. The newly updated kitchen is a true highlight, offering a modern space for culinary creativity. Spacious 2nd flr features 3 generously sized bedrooms & updated main bathroom. The LL is home to a large rec room, perfect for entertaining or creating your own home office- it's a versatile space that can be customized to suit your needs. The backyard is private and fenced. In addition to the fantastic features, this community offers access to a pool and recreation facilities. Don't miss the opportunity to make this house your new home sweet home! (id:50133)
Property Details
| MLS® Number | 1365521 |
| Property Type | Single Family |
| Neigbourhood | Fallingbrook |
| Amenities Near By | Public Transit, Recreation Nearby, Shopping |
| Community Features | Recreational Facilities, Family Oriented, Pets Allowed |
| Parking Space Total | 3 |
Building
| Bathroom Total | 2 |
| Bedrooms Above Ground | 3 |
| Bedrooms Total | 3 |
| Amenities | Laundry - In Suite |
| Appliances | Refrigerator, Dryer, Freezer, Hood Fan, Stove, Washer |
| Basement Development | Finished |
| Basement Type | Full (finished) |
| Constructed Date | 1987 |
| Cooling Type | Central Air Conditioning |
| Exterior Finish | Brick, Siding |
| Fireplace Present | Yes |
| Fireplace Total | 1 |
| Flooring Type | Hardwood, Tile, Vinyl |
| Foundation Type | Poured Concrete |
| Half Bath Total | 1 |
| Heating Fuel | Natural Gas |
| Heating Type | Forced Air |
| Stories Total | 2 |
| Type | Row / Townhouse |
| Utility Water | Municipal Water |
Parking
| Attached Garage |
Land
| Acreage | No |
| Fence Type | Fenced Yard |
| Land Amenities | Public Transit, Recreation Nearby, Shopping |
| Sewer | Municipal Sewage System |
| Zoning Description | Condo |
Rooms
| Level | Type | Length | Width | Dimensions |
|---|---|---|---|---|
| Second Level | Primary Bedroom | 17'9" x 9'1" | ||
| Second Level | Bedroom | 13'3" x 9'9" | ||
| Second Level | Bedroom | 11'11" x 8'5" | ||
| Second Level | Full Bathroom | Measurements not available | ||
| Lower Level | Recreation Room | 18'0" x 11'6" | ||
| Main Level | Living Room | 19'5" x 10'4" | ||
| Main Level | Dining Room | 11'6" x 10'0" | ||
| Main Level | Kitchen | 10'11" x 9'1" | ||
| Main Level | Partial Bathroom | Measurements not available |
https://www.realtor.ca/real-estate/26206578/388-valade-crescent-unit59-ottawa-fallingbrook
Contact Us
Contact us for more information

Jason Pilon
Broker of Record
www.PilonGroup.com
www.facebook.com/pilongroup
www.linkedin.com/company/pilon-real-estate-group
twitter.com/pilongroup
4366 Innes Road, Unit 201
Ottawa, ON K4A 3W3
(613) 590-2910
(613) 590-3079
www.pilongroup.com
Tara Descoteaux
Salesperson
www.pilongroup.com
4366 Innes Road, Unit 201
Ottawa, ON K4A 3W3
(613) 590-2910
(613) 590-3079
www.pilongroup.com

