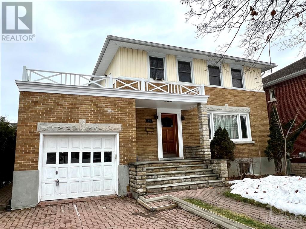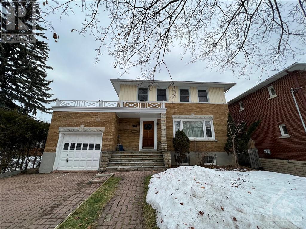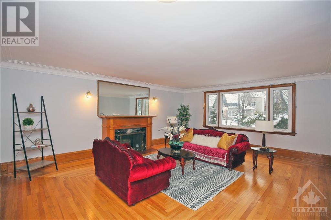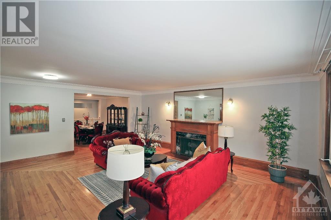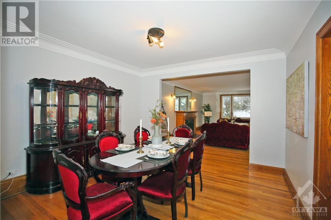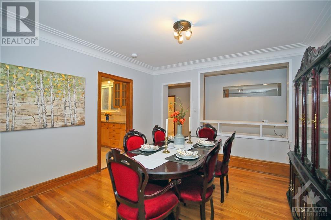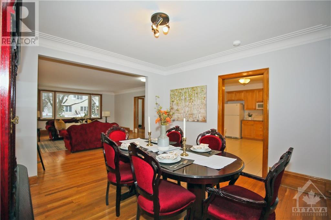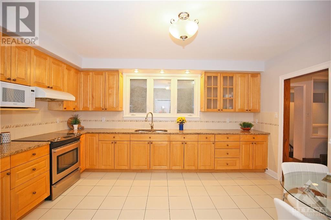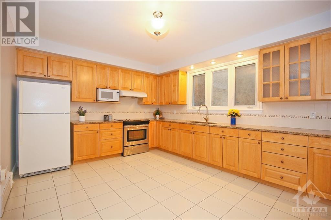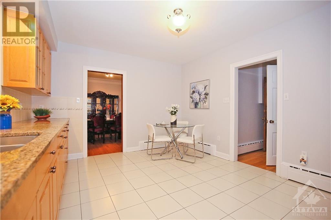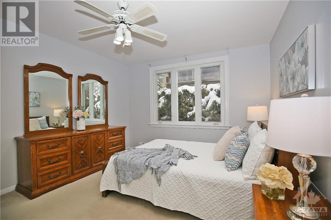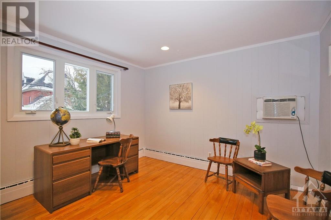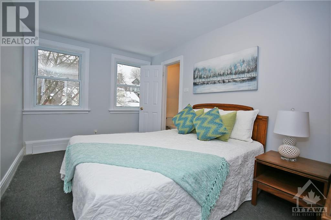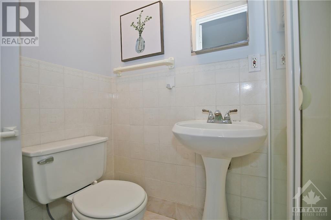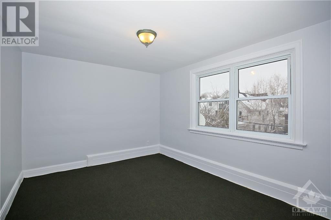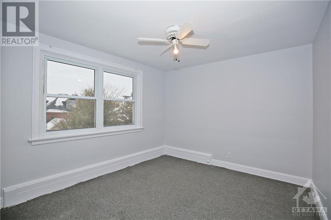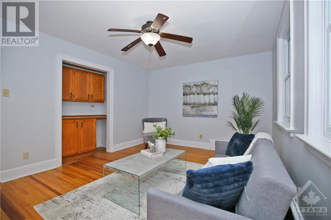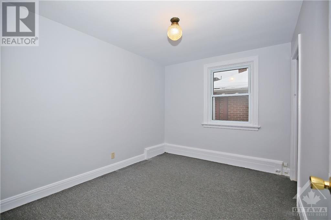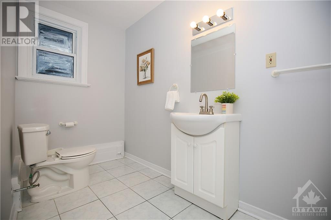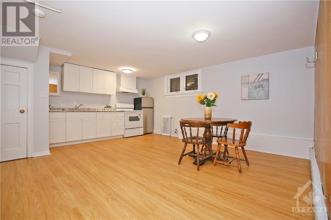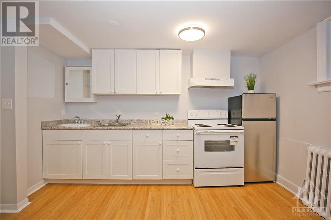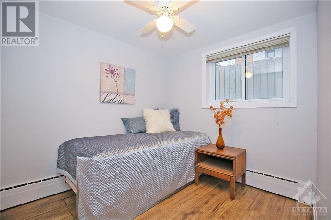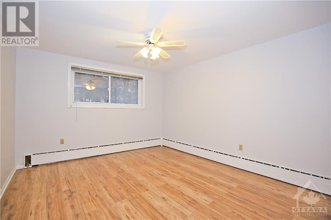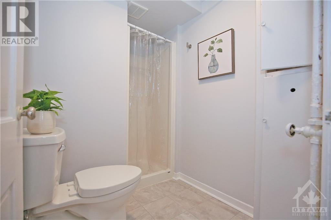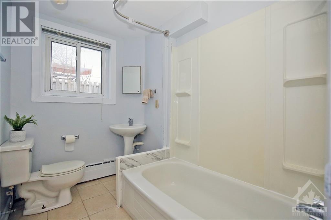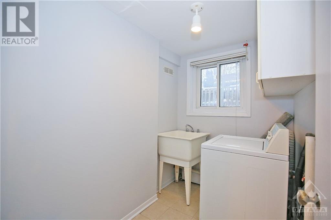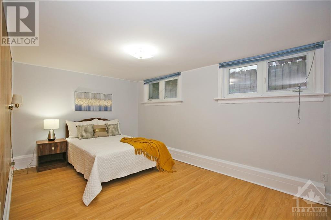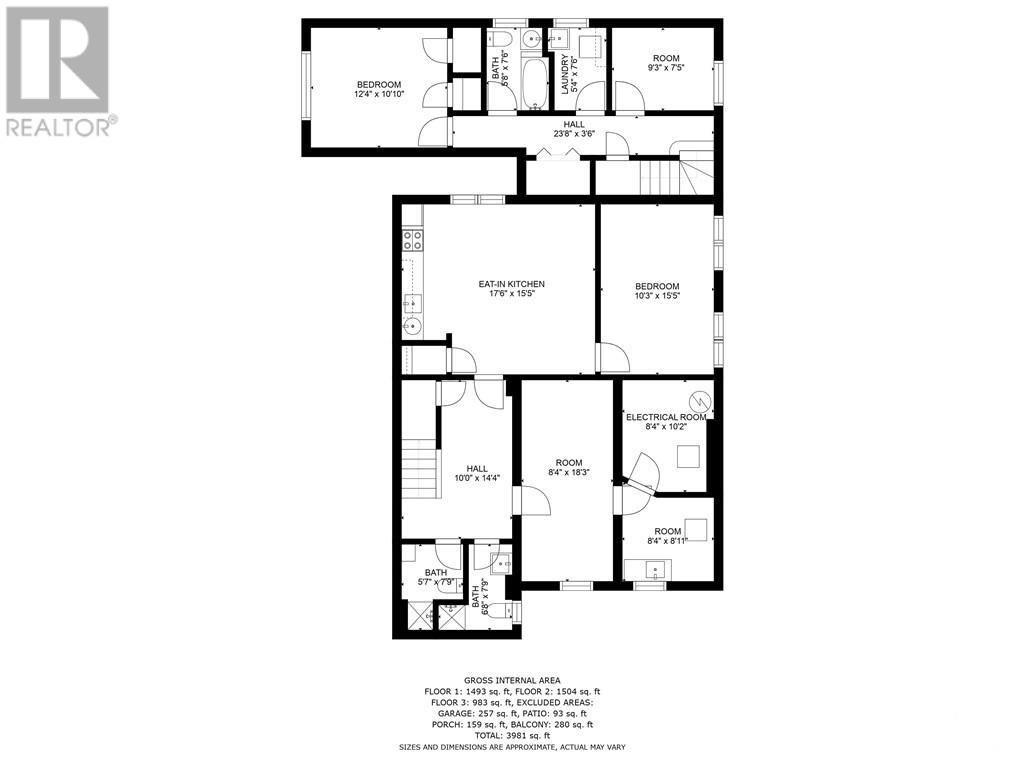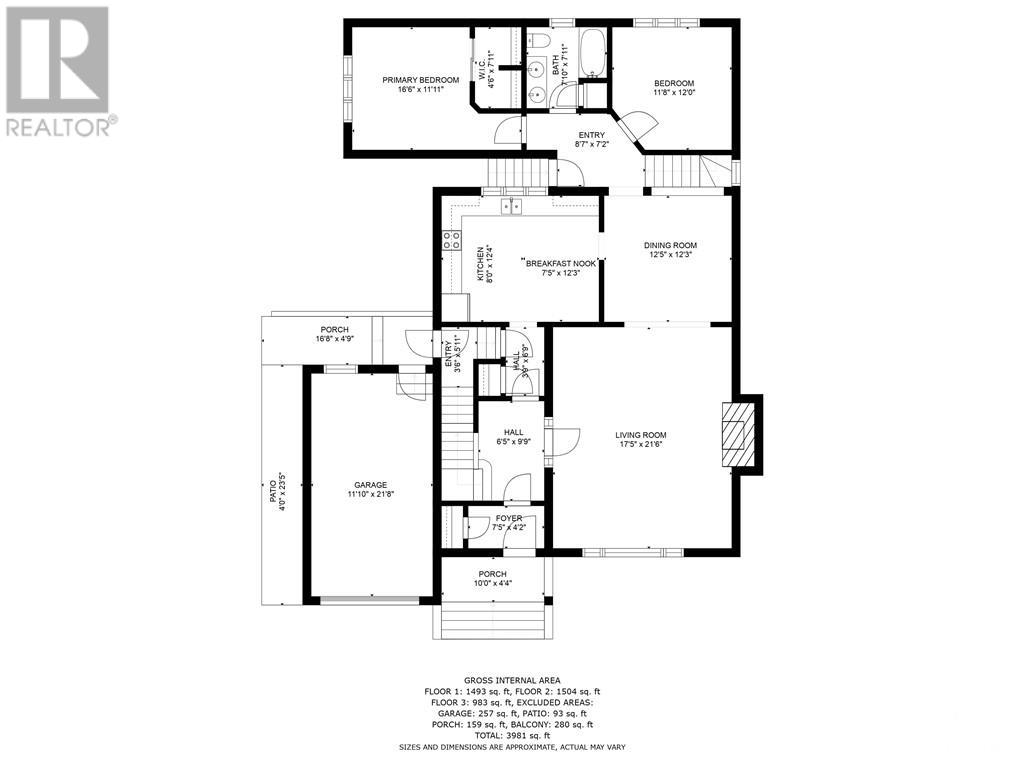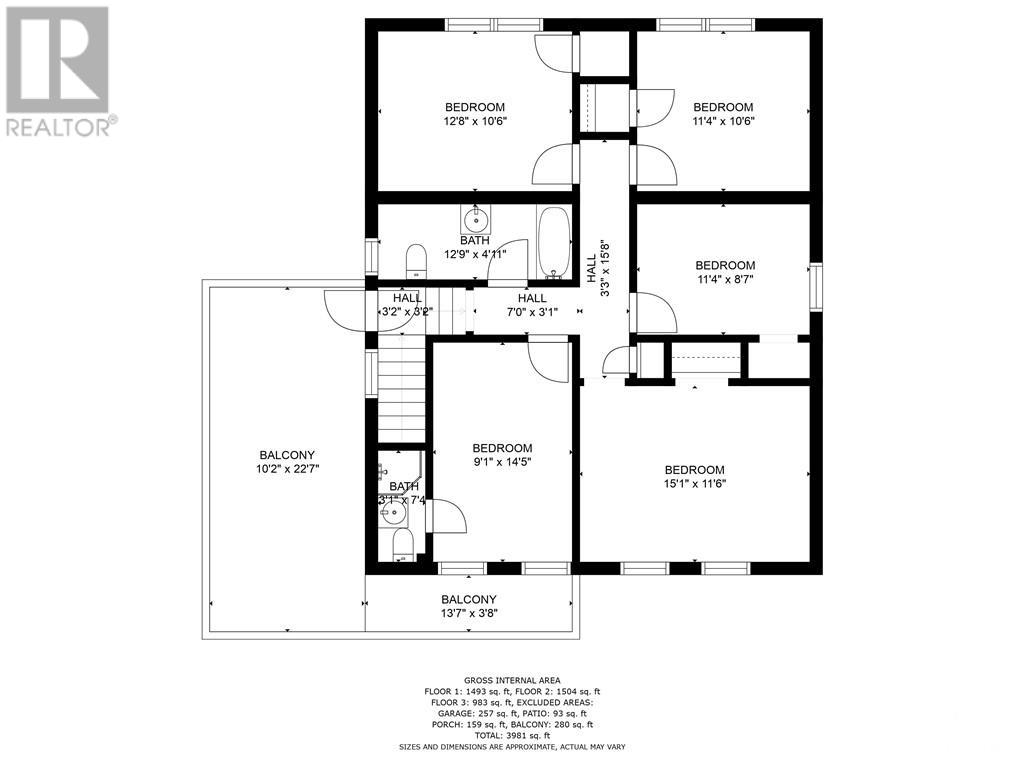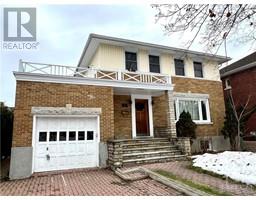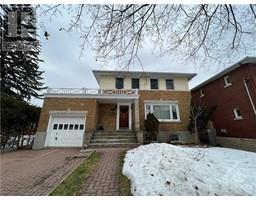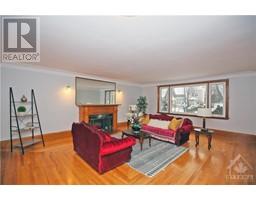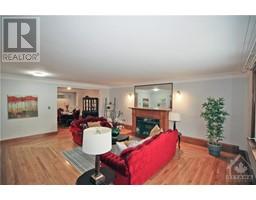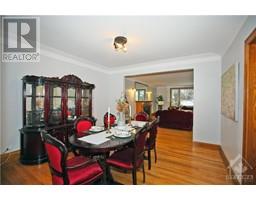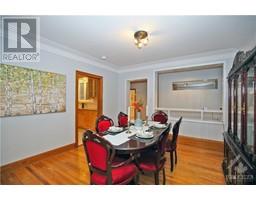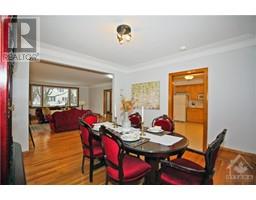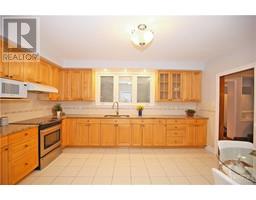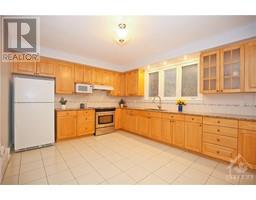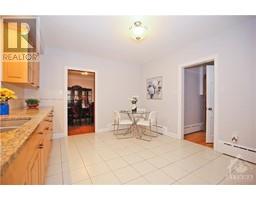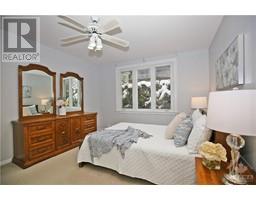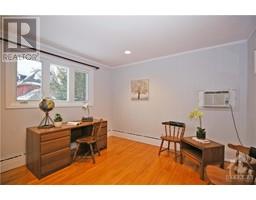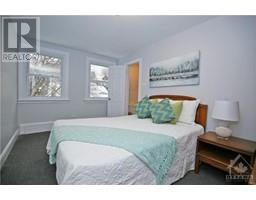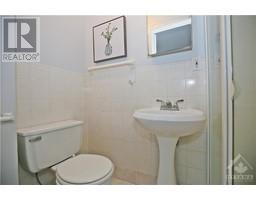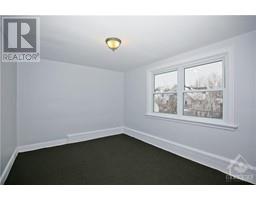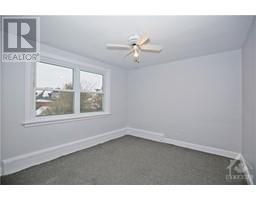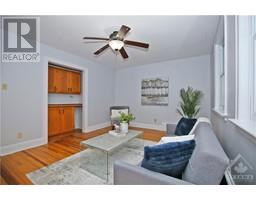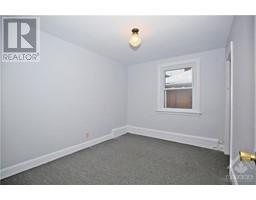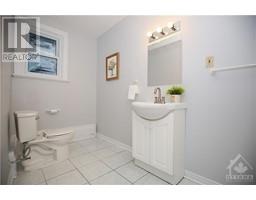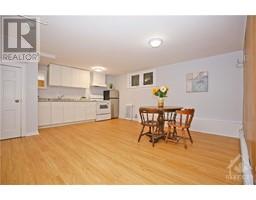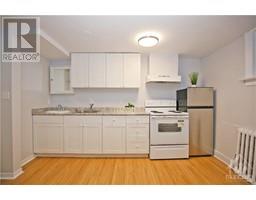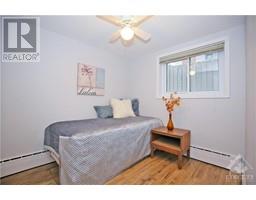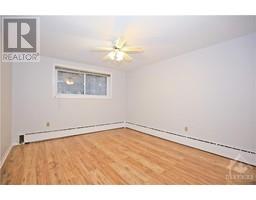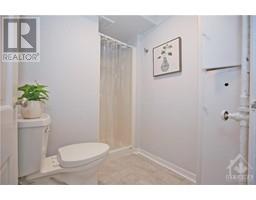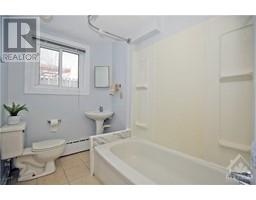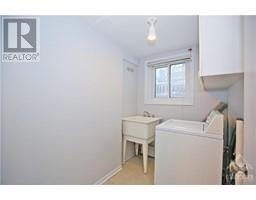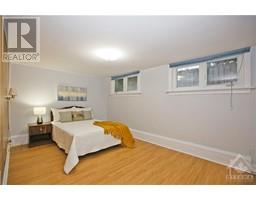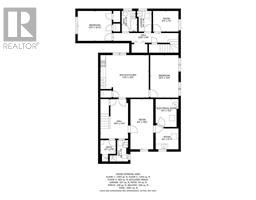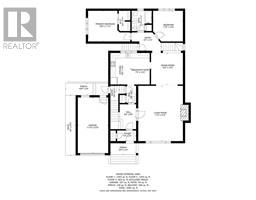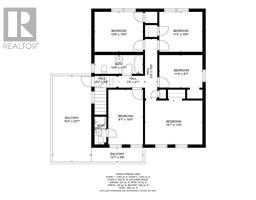39 Goulburn Avenue Ottawa, Ontario K1N 8C7
$1,869,000
Location! Location! Location! Rarely found SINGLE FAMILY house feat. 4400+ sqft of finished living space, sitting on large 50x100 lot uniquely upgraded executive home in the embassy district area of SANDY HILL! 10 spacious rooms, 6 full bathrooms, 2 sizable, upgraded kitchens, new windows, hardwood floors, generously sized living, and dining room, plenty of sunlight. Large rooftop patio and fully brick exterior and interlocked backyard patio, Private fenced yard and 2 side entrance. SDU opportunity. Great for owner occupancy, embassy office, Airbnb, short term rental, DEVELOPMENT opportunity+. Walking in distance to University Ottawa, Rideau Center, Byward market, Rideau Canal Unlimited opportunities! (id:50133)
Open House
This property has open houses!
2:00 pm
Ends at:4:00 pm
Property Details
| MLS® Number | 1327193 |
| Property Type | Single Family |
| Neigbourhood | Sandy Hill |
| Amenities Near By | Public Transit, Recreation Nearby, Shopping, Water Nearby |
| Community Features | Family Oriented |
| Parking Space Total | 3 |
| Structure | Patio(s) |
Building
| Bathroom Total | 6 |
| Bedrooms Above Ground | 6 |
| Bedrooms Below Ground | 4 |
| Bedrooms Total | 10 |
| Appliances | Refrigerator, Dishwasher, Hood Fan, Stove, Washer |
| Basement Development | Finished |
| Basement Type | Full (finished) |
| Constructed Date | 1957 |
| Construction Material | Masonry |
| Construction Style Attachment | Detached |
| Cooling Type | None |
| Exterior Finish | Brick, Siding |
| Fire Protection | Smoke Detectors |
| Fireplace Present | Yes |
| Fireplace Total | 1 |
| Flooring Type | Carpet Over Hardwood, Laminate, Tile |
| Foundation Type | Poured Concrete |
| Heating Fuel | Other |
| Heating Type | Forced Air, Hot Water Radiator Heat |
| Stories Total | 2 |
| Type | House |
| Utility Water | Municipal Water |
Parking
| Attached Garage |
Land
| Acreage | No |
| Fence Type | Fenced Yard |
| Land Amenities | Public Transit, Recreation Nearby, Shopping, Water Nearby |
| Sewer | Municipal Sewage System |
| Size Depth | 99 Ft ,11 In |
| Size Frontage | 49 Ft ,11 In |
| Size Irregular | 49.95 Ft X 99.93 Ft |
| Size Total Text | 49.95 Ft X 99.93 Ft |
| Zoning Description | Residential |
Rooms
| Level | Type | Length | Width | Dimensions |
|---|---|---|---|---|
| Second Level | Primary Bedroom | 14'5" x 9'1" | ||
| Second Level | Bedroom | 15'1" x 11'6" | ||
| Second Level | Bedroom | 11'4" x 8'7" | ||
| Second Level | Bedroom | 11'4" x 10'6" | ||
| Second Level | Bedroom | 12'8" x 10'6" | ||
| Second Level | Full Bathroom | 12'9" x 4'11" | ||
| Basement | Kitchen | 17'6" x 15'5" | ||
| Basement | Bedroom | 12'4" x 10'10" | ||
| Basement | Bedroom | 9'3" x 7'5" | ||
| Basement | Full Bathroom | 7'6" x 5'8" | ||
| Basement | Laundry Room | 7'6" x 5'4" | ||
| Basement | Bedroom | 15'5" x 10'3" | ||
| Basement | Bedroom | 18'3" x 8'4" | ||
| Basement | Bedroom | 8'11" x 8'4" | ||
| Basement | Full Bathroom | 7'9" x 5'7" | ||
| Basement | Full Bathroom | 7'9" x 5'8" | ||
| Main Level | Family Room/fireplace | 21'6" x 17'5" | ||
| Main Level | Dining Room | 12'5" x 12'3" | ||
| Main Level | Kitchen | 12'4" x 8'0" | ||
| Main Level | Eating Area | 12'3" x 7'5" | ||
| Main Level | Primary Bedroom | 16'6" x 11'11" | ||
| Main Level | Full Bathroom | 7'10" x 7'11" | ||
| Main Level | Den | 12'0" x 11'8" |
https://www.realtor.ca/real-estate/25208167/39-goulburn-avenue-ottawa-sandy-hill
Contact Us
Contact us for more information

David Wen
Salesperson
2148 Carling Ave., Units 5 & 6
Ottawa, ON K2A 1H1
(613) 829-1818
(613) 829-3223
www.kwintegrity.ca
Haiyun Wang
Salesperson
2148 Carling Ave., Units 5 & 6
Ottawa, ON K2A 1H1
(613) 829-1818
(613) 829-3223
www.kwintegrity.ca

