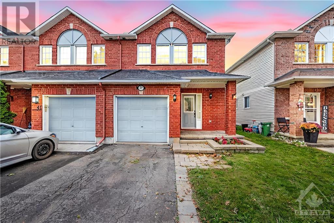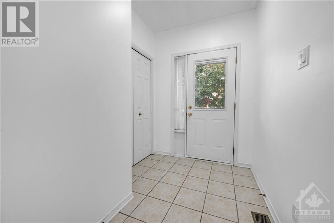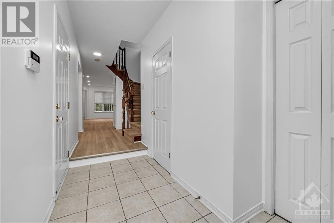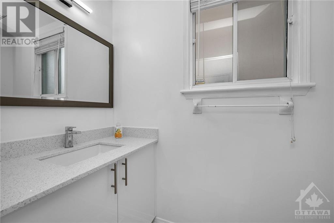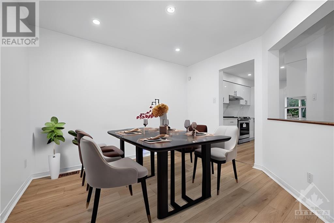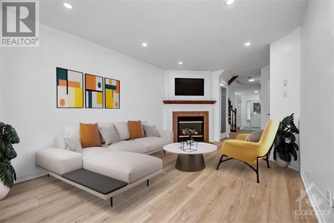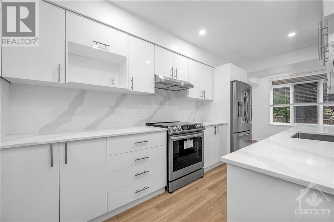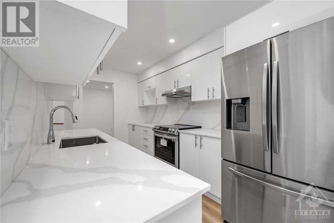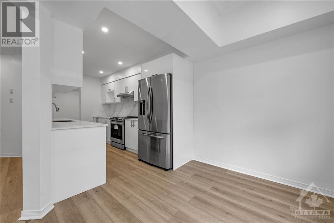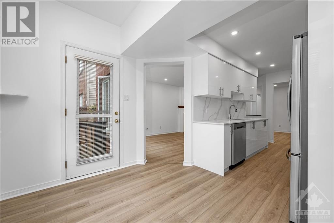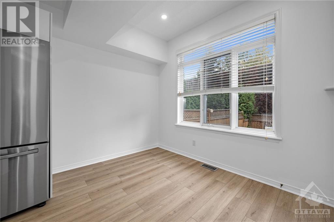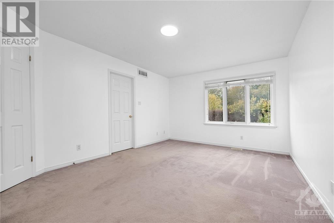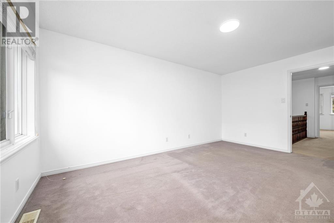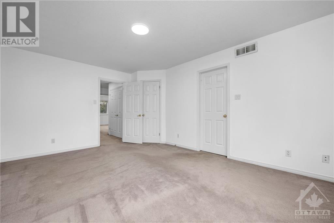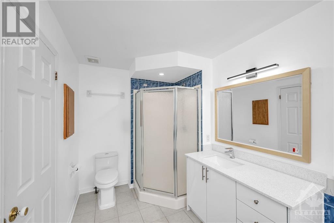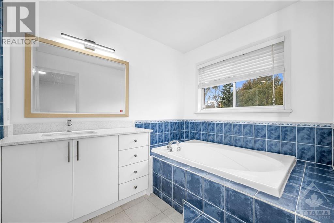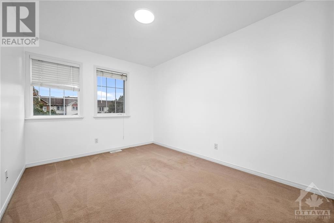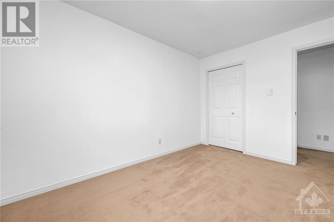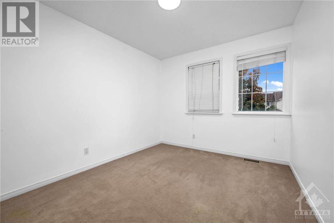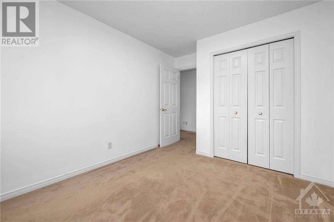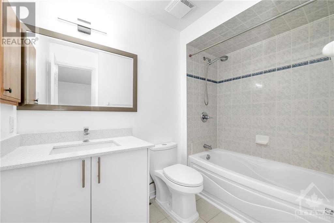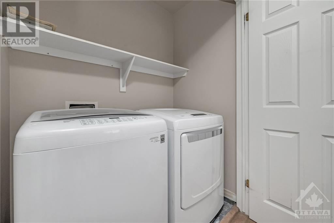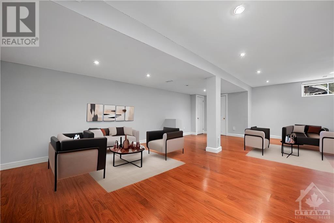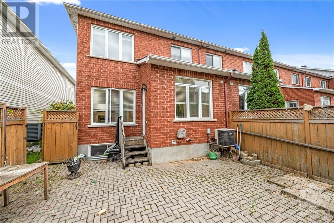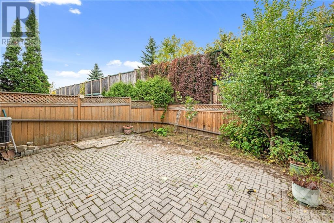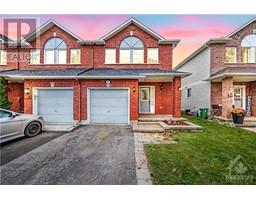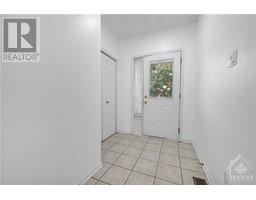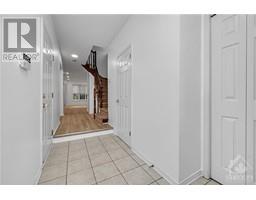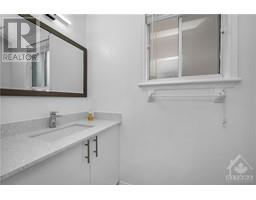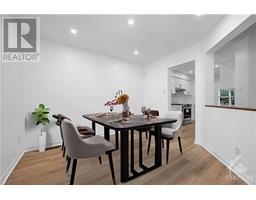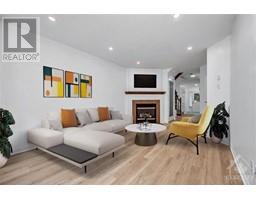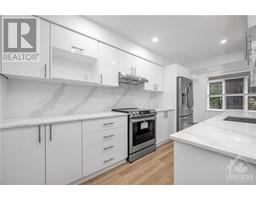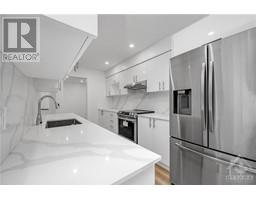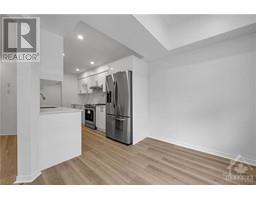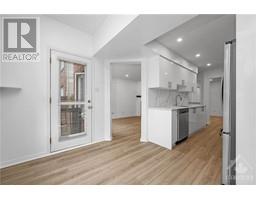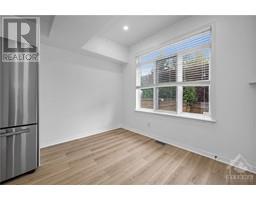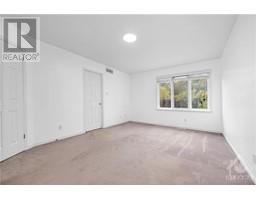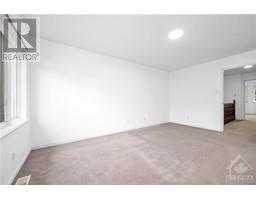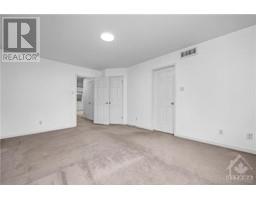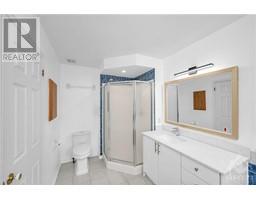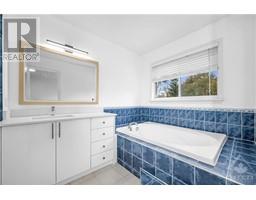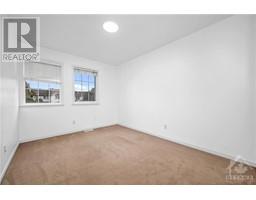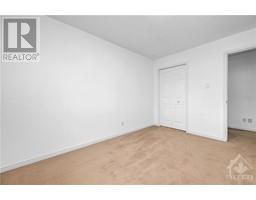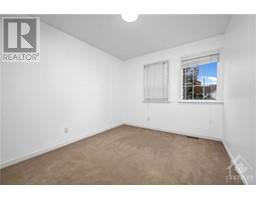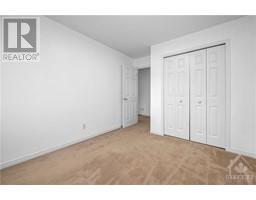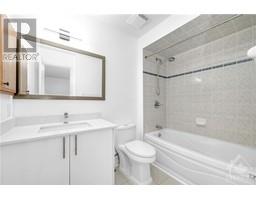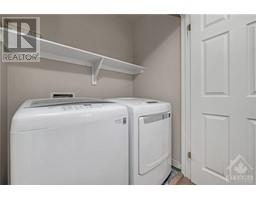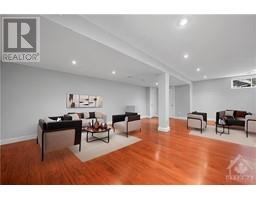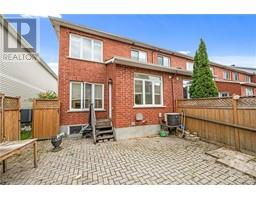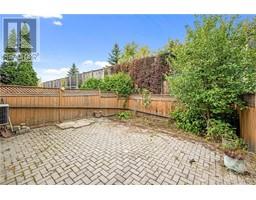39 Inverkip Avenue Ottawa, Ontario K1T 4B8
$584,900
Charming Richcraft built end unit townhome offering 3 bed + 3 bath, situated in the family oriented neighbourhood of Hunt Club Park! This bright & sunny home welcomes you as you enter with with a tiled foyer, inside entry from garage and partial bath. The main floor boasts premium waterproof vinyl floors, an open concept floor plan ft. cozy living room w/ gas fireplace, fully renovated kitchen w/ quartz counters, included S.S appliances, spacious eat-in area and formal dining room. Unwind on the patio in the privacy of your fully fenced backyard with NO rear neighbours! Upper level features a spacious primary suite w/ walk-in closet & 4 pc. ensuite. In addition, upper level has 2 sizeable bedrooms with a 4 pc family bath. Professionally fully finished lower level offers large recreation space and pot lights throughout. (id:50133)
Property Details
| MLS® Number | 1371266 |
| Property Type | Single Family |
| Neigbourhood | Hunt Club Park |
| Amenities Near By | Golf Nearby, Public Transit, Recreation Nearby |
| Community Features | Family Oriented |
| Features | Park Setting |
| Parking Space Total | 3 |
| Structure | Deck, Patio(s) |
Building
| Bathroom Total | 3 |
| Bedrooms Above Ground | 3 |
| Bedrooms Total | 3 |
| Appliances | Refrigerator, Dishwasher, Dryer, Hood Fan, Stove, Washer |
| Basement Development | Finished |
| Basement Type | Full (finished) |
| Constructed Date | 2002 |
| Cooling Type | Central Air Conditioning |
| Exterior Finish | Brick, Siding |
| Fireplace Present | Yes |
| Fireplace Total | 1 |
| Flooring Type | Wall-to-wall Carpet, Hardwood, Laminate |
| Foundation Type | Poured Concrete |
| Half Bath Total | 1 |
| Heating Fuel | Natural Gas |
| Heating Type | Forced Air |
| Stories Total | 2 |
| Type | Row / Townhouse |
| Utility Water | Municipal Water |
Parking
| Attached Garage | |
| Inside Entry | |
| Surfaced |
Land
| Acreage | No |
| Fence Type | Fenced Yard |
| Land Amenities | Golf Nearby, Public Transit, Recreation Nearby |
| Sewer | Municipal Sewage System |
| Size Depth | 106 Ft ,8 In |
| Size Frontage | 25 Ft |
| Size Irregular | 24.97 Ft X 106.63 Ft |
| Size Total Text | 24.97 Ft X 106.63 Ft |
| Zoning Description | Residential |
Rooms
| Level | Type | Length | Width | Dimensions |
|---|---|---|---|---|
| Second Level | Primary Bedroom | 11'8" x 16'4" | ||
| Second Level | 4pc Ensuite Bath | Measurements not available | ||
| Second Level | Other | Measurements not available | ||
| Second Level | Bedroom | 9'5" x 10'5" | ||
| Second Level | Bedroom | 9'5" x 12'2" | ||
| Second Level | 4pc Bathroom | Measurements not available | ||
| Second Level | Laundry Room | Measurements not available | ||
| Lower Level | Recreation Room | 17'0" x 23'0" | ||
| Lower Level | Utility Room | Measurements not available | ||
| Main Level | Foyer | Measurements not available | ||
| Main Level | Dining Room | 10'1" x 11'2" | ||
| Main Level | Kitchen | 7'1" x 12'0" | ||
| Main Level | Eating Area | Measurements not available | ||
| Main Level | Living Room/fireplace | 10'9" x 16'4" | ||
| Main Level | Partial Bathroom | Measurements not available |
https://www.realtor.ca/real-estate/26342175/39-inverkip-avenue-ottawa-hunt-club-park
Contact Us
Contact us for more information

Eli Skaff
Broker of Record
www.skaffrealestate.com
www.facebook.com/skaffrealestate
482 Preston Street
Ottawa, Ontario K1S 4N8
(613) 231-3000
www.avenuenorth.ca

