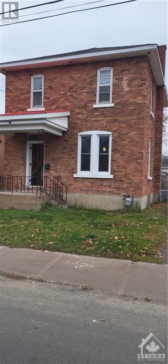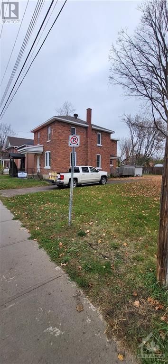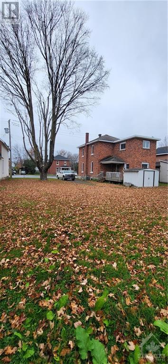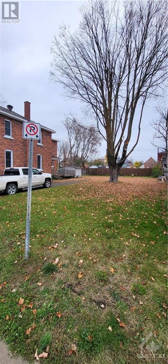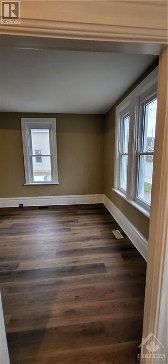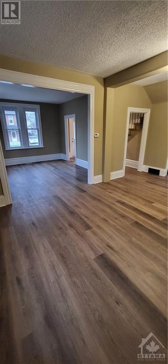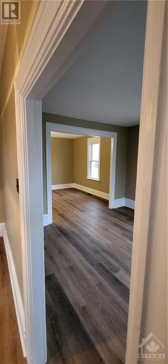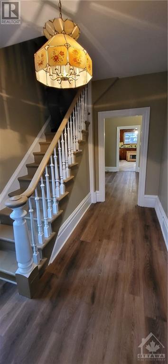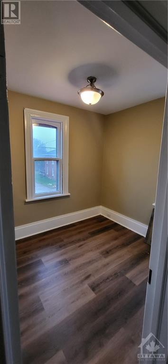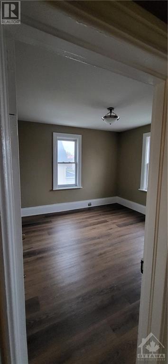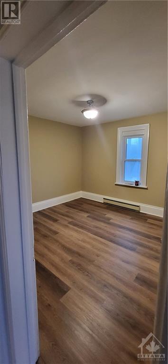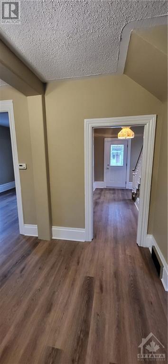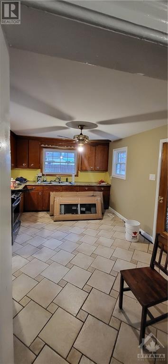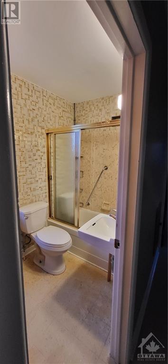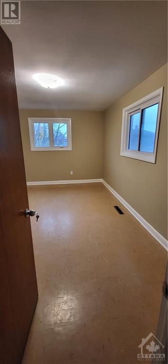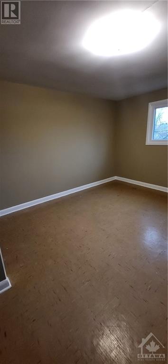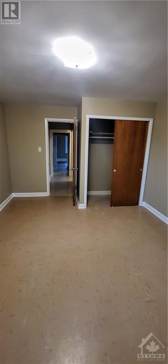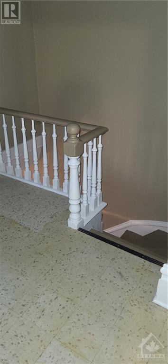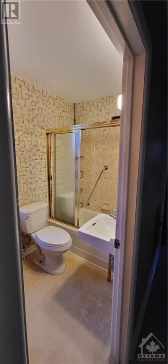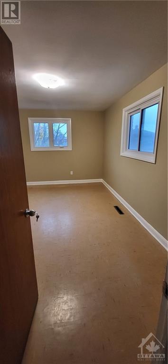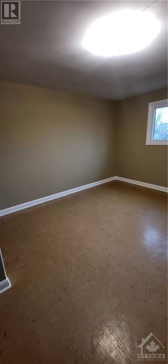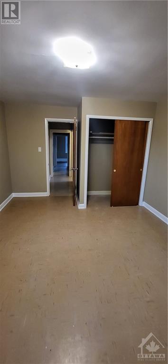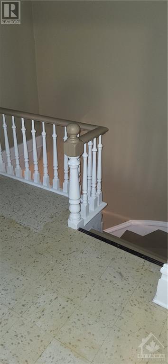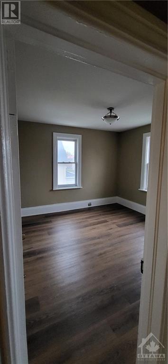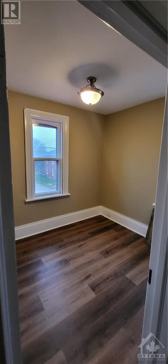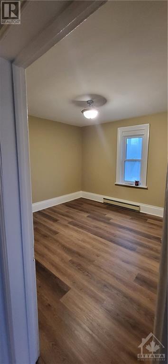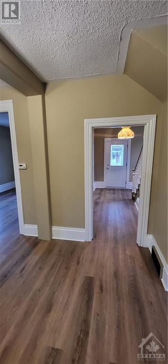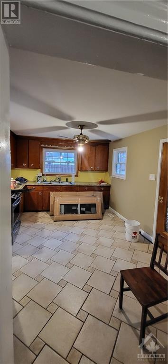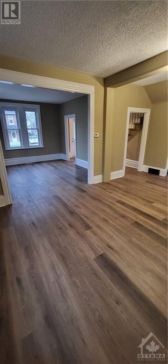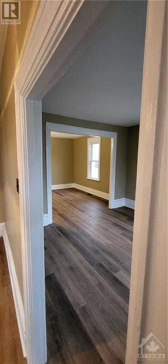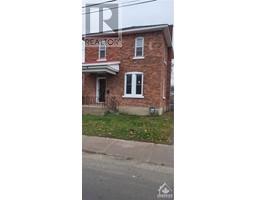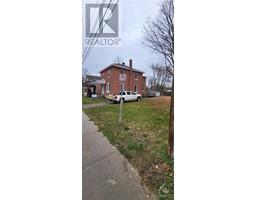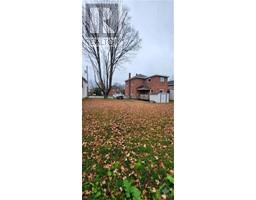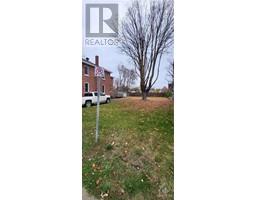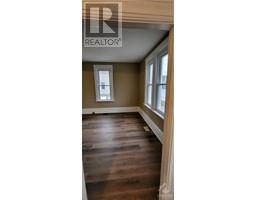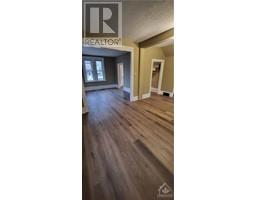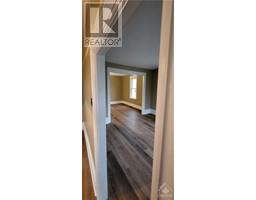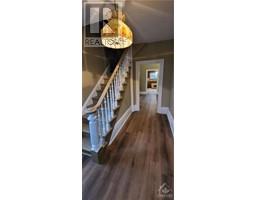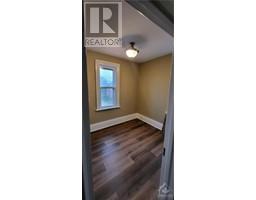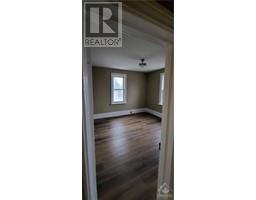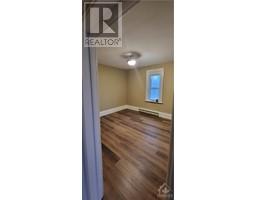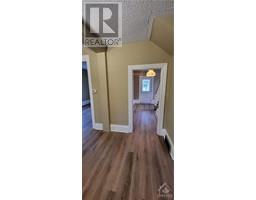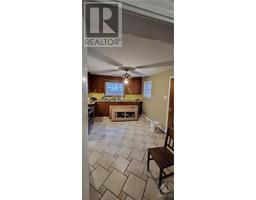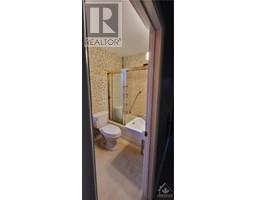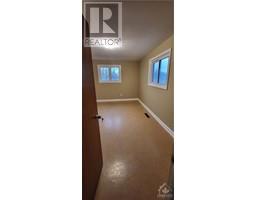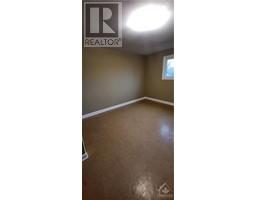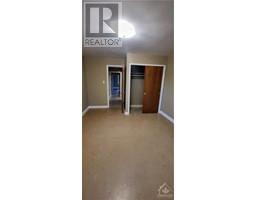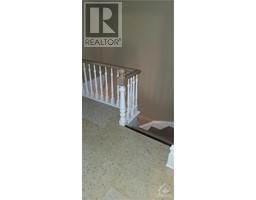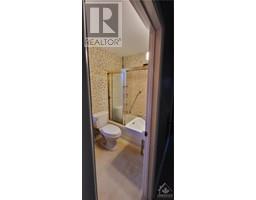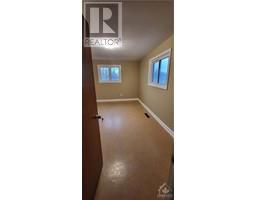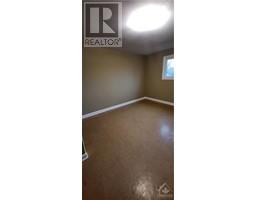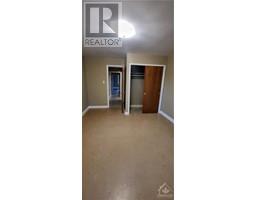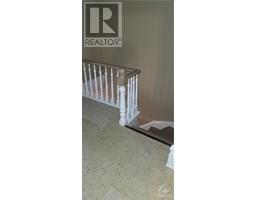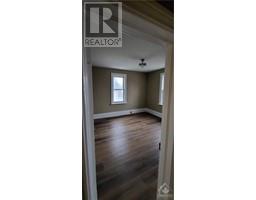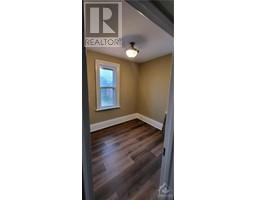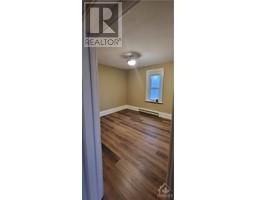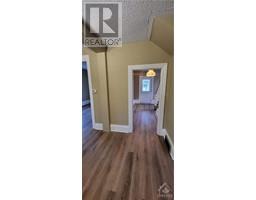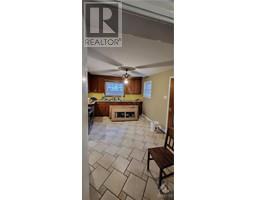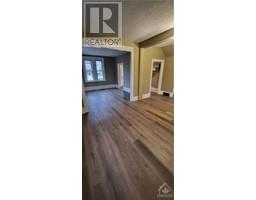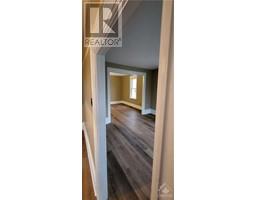39 Lochiel Street N Renfrew, Ontario K7V 1W1
4 Bedroom
1 Bathroom
Central Air Conditioning
Baseboard Heaters, Forced Air
$349,900
Solid 2 story home on a large 60' X 110" level lot with private access. Beautiful yard with mature maple tree. A gardeners paradise and great area for children. 2 blocks from central business area and most amenities very close by. The entire house was professionally painted and that most flooring was professionally updated with premium product. Great golf and recreational facilities close by. Area serviced by hospital, and Highway 17 minutes away. (id:50133)
Property Details
| MLS® Number | 1367877 |
| Property Type | Single Family |
| Neigbourhood | Renfrew |
| Amenities Near By | Golf Nearby, Recreation Nearby, Shopping |
| Communication Type | Internet Access |
| Community Features | Family Oriented |
| Parking Space Total | 3 |
| Structure | Deck |
Building
| Bathroom Total | 1 |
| Bedrooms Above Ground | 4 |
| Bedrooms Total | 4 |
| Appliances | Hood Fan |
| Basement Development | Unfinished |
| Basement Features | Low |
| Basement Type | Unknown (unfinished) |
| Constructed Date | 1900 |
| Construction Style Attachment | Detached |
| Cooling Type | Central Air Conditioning |
| Exterior Finish | Brick |
| Flooring Type | Laminate, Tile |
| Foundation Type | Poured Concrete |
| Heating Fuel | Electric, Natural Gas |
| Heating Type | Baseboard Heaters, Forced Air |
| Stories Total | 2 |
| Type | House |
| Utility Water | Municipal Water |
Parking
| Open |
Land
| Access Type | Highway Access |
| Acreage | No |
| Land Amenities | Golf Nearby, Recreation Nearby, Shopping |
| Sewer | Municipal Sewage System |
| Size Depth | 104 Ft ,4 In |
| Size Frontage | 66 Ft |
| Size Irregular | 66 Ft X 104.3 Ft |
| Size Total Text | 66 Ft X 104.3 Ft |
| Zoning Description | Residential |
Rooms
| Level | Type | Length | Width | Dimensions |
|---|---|---|---|---|
| Second Level | Primary Bedroom | 12'0" x 11'0" | ||
| Second Level | Bedroom | 11'0" x 11'0" | ||
| Second Level | Bedroom | 8'2" x 7'2" | ||
| Second Level | Bedroom | 11'0" x 11'0" | ||
| Second Level | Full Bathroom | 7'6" x 4'9" | ||
| Main Level | Living Room/dining Room | 12'0" x 20'0" | ||
| Main Level | Kitchen | 11'4" x 13'7" |
Utilities
| Fully serviced | Available |
https://www.realtor.ca/real-estate/26248266/39-lochiel-street-n-renfrew-renfrew
Contact Us
Contact us for more information
Ryan Rogers
Salesperson
www.grapevine-realty.ca
Grape Vine Realty Inc.
48 Cinnabar Way
Ottawa, Ontario K2S 1Y6
48 Cinnabar Way
Ottawa, Ontario K2S 1Y6
(613) 829-1000
(613) 695-9088
www.grapevine.ca

