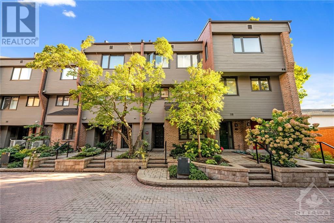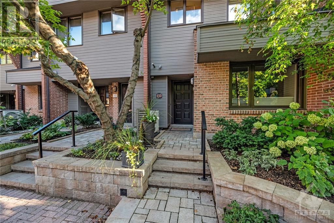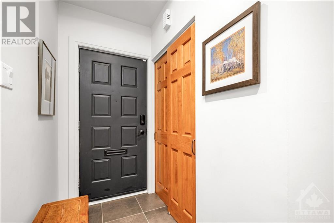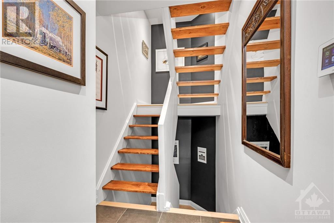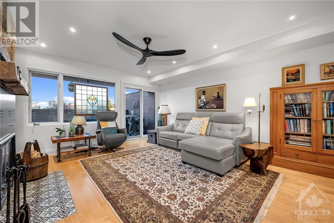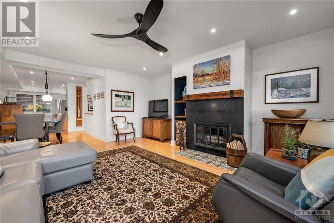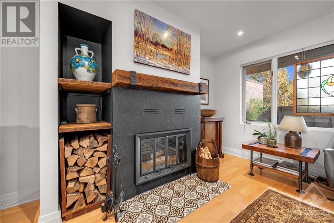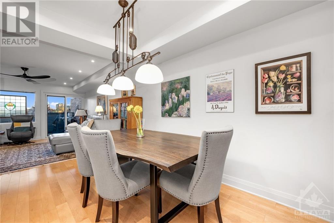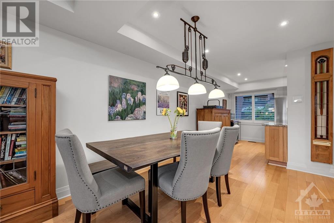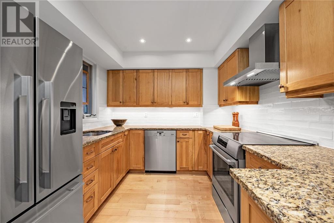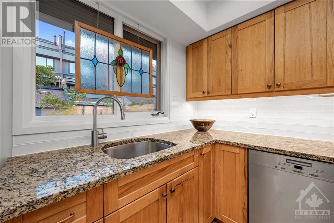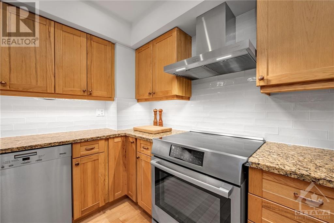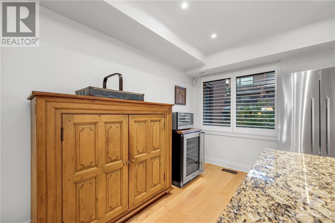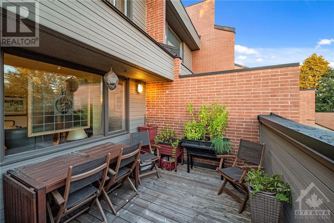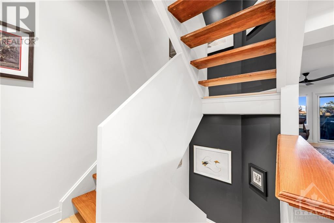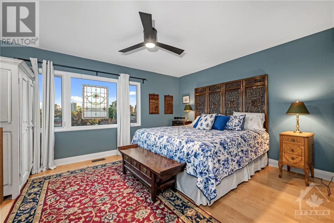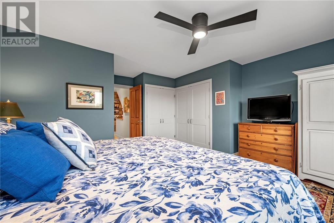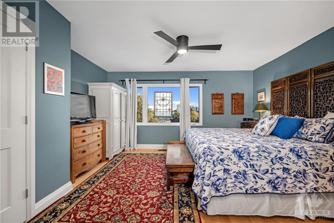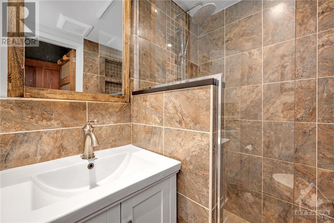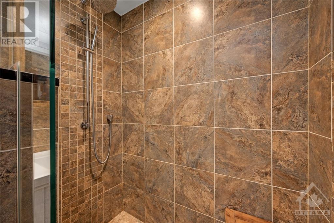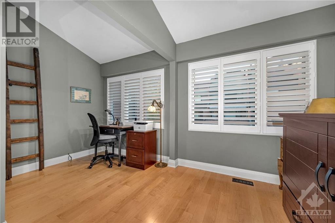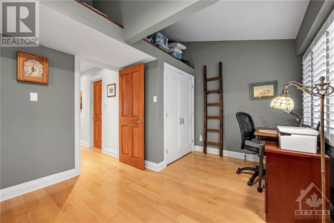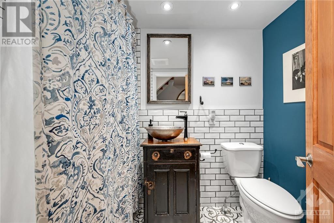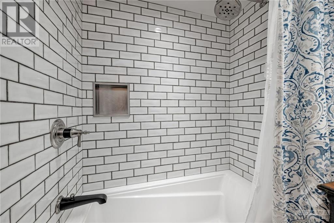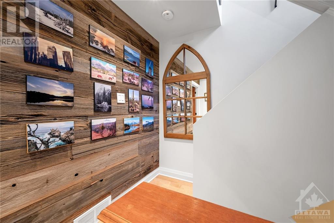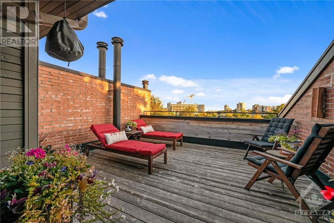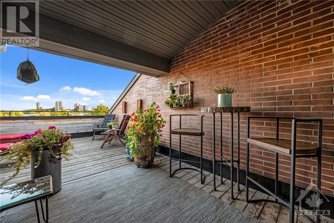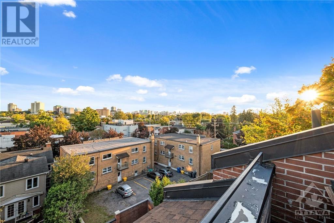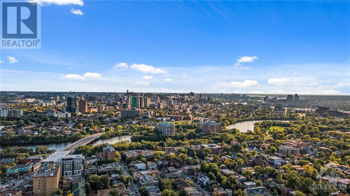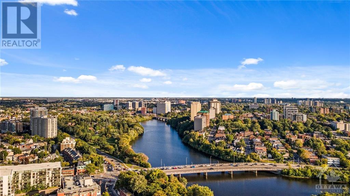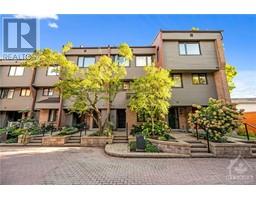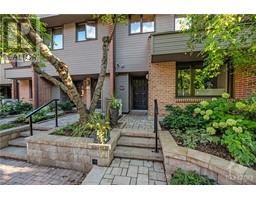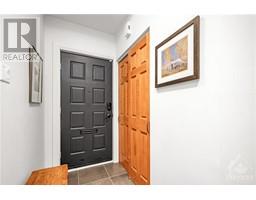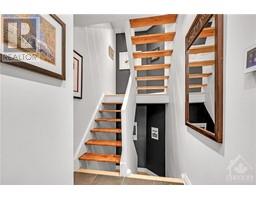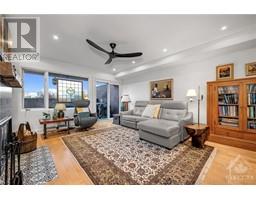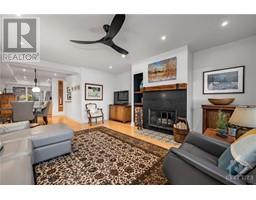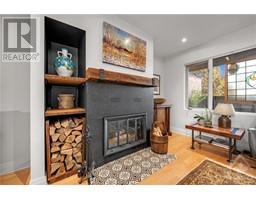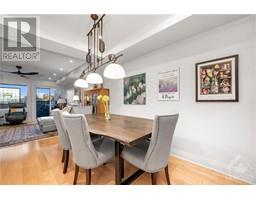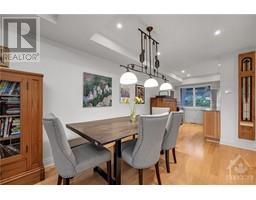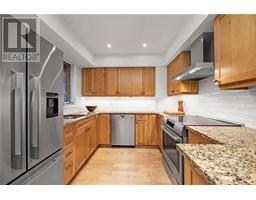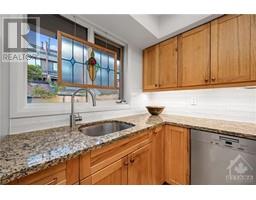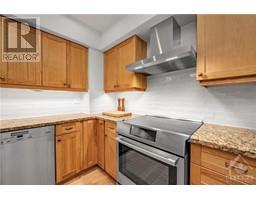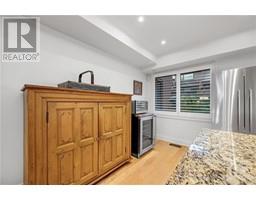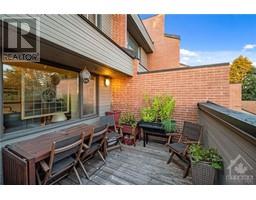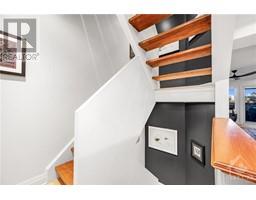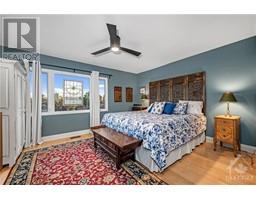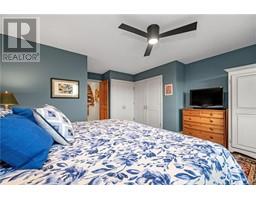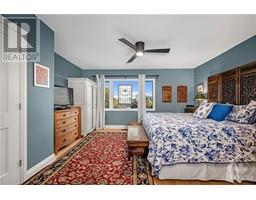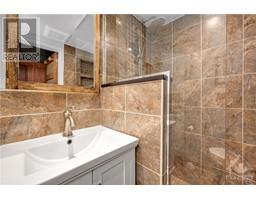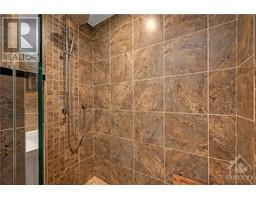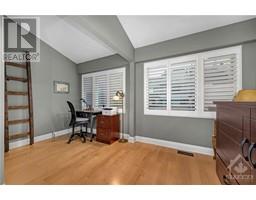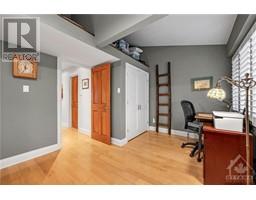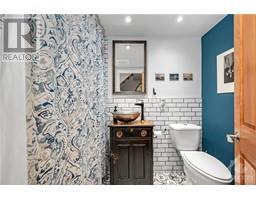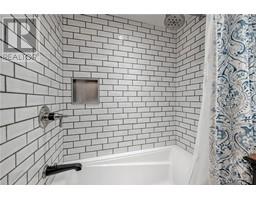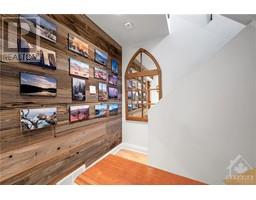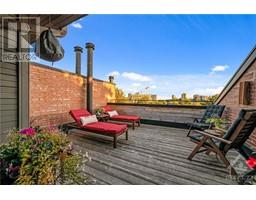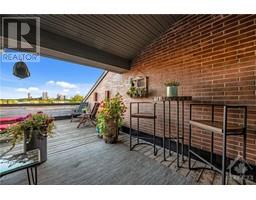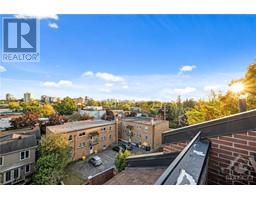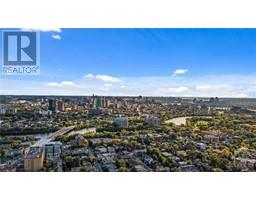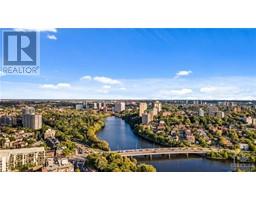39 Putman Avenue Unit#14 Ottawa, Ontario K1M 1Z1
$749,000Maintenance, Property Management, Other, See Remarks, Reserve Fund Contributions
$350 Monthly
Maintenance, Property Management, Other, See Remarks, Reserve Fund Contributions
$350 MonthlyThis elegant 3 storey townhouse, situated in the tranquil neighborhood of Lindenlea, offers unparalleled convenience. Located near vibrant cafes, restaurants & shops of Beechwood Avenue. This home welcomes you to a spacious foyer.The 2nd flr unveils a spacious, sunlit living rm w/wood-burning ffp & dining rm.The balcony of the living rm is perfect for BBQing.The kitchen is equipped w/top-tier SS appliances & elegant granite countertops. The primary bedrm is generously sized & features two large closets & an updated en-suite bath.A secondary bedrm offers a closet that accommodates a stackable washer/dryer & provides additional loft-style storage space above. The main full bath features a tub/shower w/ceramic surround, vanity, & toilet.The rooftop terrace, offering unobstructed views of the Ottawa skyline—a perfect retreat for relaxation & unwinding.The lower level boasts ample storage space & access to the single-car garage. (id:50133)
Property Details
| MLS® Number | 1367752 |
| Property Type | Single Family |
| Neigbourhood | New Edinburgh |
| Amenities Near By | Public Transit, Shopping, Water Nearby |
| Community Features | Pets Allowed |
| Features | Cul-de-sac, Private Setting, Balcony, Automatic Garage Door Opener |
| Parking Space Total | 1 |
| Road Type | No Thru Road |
Building
| Bathroom Total | 2 |
| Bedrooms Above Ground | 2 |
| Bedrooms Total | 2 |
| Amenities | Laundry - In Suite |
| Appliances | Refrigerator, Dishwasher, Dryer, Hood Fan, Stove, Washer, Alarm System, Blinds |
| Basement Development | Unfinished |
| Basement Type | Full (unfinished) |
| Constructed Date | 1983 |
| Cooling Type | Central Air Conditioning |
| Exterior Finish | Brick |
| Fireplace Present | Yes |
| Fireplace Total | 1 |
| Fixture | Ceiling Fans |
| Flooring Type | Hardwood, Tile |
| Foundation Type | Poured Concrete |
| Heating Fuel | Natural Gas |
| Heating Type | Forced Air |
| Stories Total | 3 |
| Type | Row / Townhouse |
| Utility Water | Municipal Water |
Parking
| Attached Garage | |
| Inside Entry | |
| Visitor Parking |
Land
| Acreage | No |
| Land Amenities | Public Transit, Shopping, Water Nearby |
| Sewer | Municipal Sewage System |
| Zoning Description | Residential |
Rooms
| Level | Type | Length | Width | Dimensions |
|---|---|---|---|---|
| Second Level | Living Room | 16'6" x 15'0" | ||
| Second Level | Dining Room | 11'10" x 8'9" | ||
| Second Level | Kitchen | 15'0" x 8'10" | ||
| Second Level | Other | 15'8" x 9'6" | ||
| Third Level | Primary Bedroom | 15'0" x 14'8" | ||
| Third Level | 3pc Ensuite Bath | 7'7" x 4'10" | ||
| Third Level | 4pc Bathroom | 7'9" x 4'10" | ||
| Third Level | Bedroom | 15'1" x 10'7" | ||
| Fourth Level | Other | 12'2" x 8'11" | ||
| Fourth Level | Other | 15'9" x 13'1" | ||
| Lower Level | Utility Room | 17'3" x 8'5" | ||
| Main Level | Foyer | 8'5" x 3'7" |
https://www.realtor.ca/real-estate/26242269/39-putman-avenue-unit14-ottawa-new-edinburgh
Contact Us
Contact us for more information
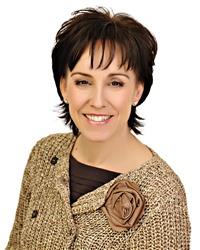
Joanne Goneau
Broker of Record
www.joannegoneau.com
31 Northside Road, Suite 102
Ottawa, Ontario K2H 8S1
(613) 721-5551
(613) 721-5556
www.remaxabsolute.com
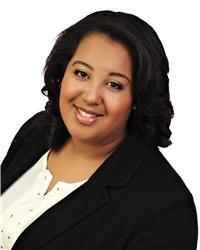
Jordyn Reid-Stevenson
Salesperson
31 Northside Road, Suite 102
Ottawa, Ontario K2H 8S1
(613) 721-5551
(613) 721-5556
www.remaxabsolute.com

Ray Otten
Broker
www.OttawaProperties.com
www.facebook.com/pages/Living-in-Ottawa-Canada-the-Nations-Capital/233234632668?ref=hl
31 Northside Road, Suite 102
Ottawa, Ontario K2H 8S1
(613) 721-5551
(613) 721-5556
www.remaxabsolute.com

