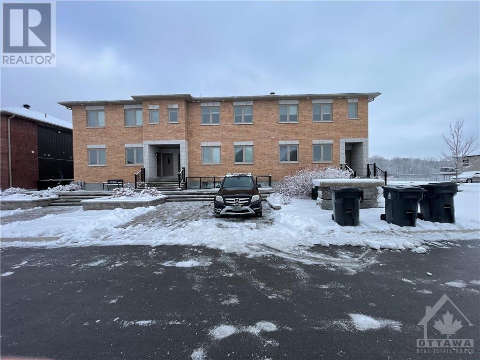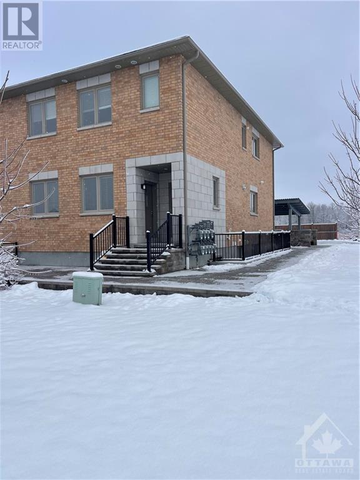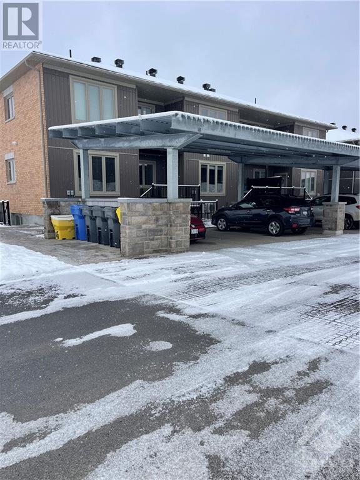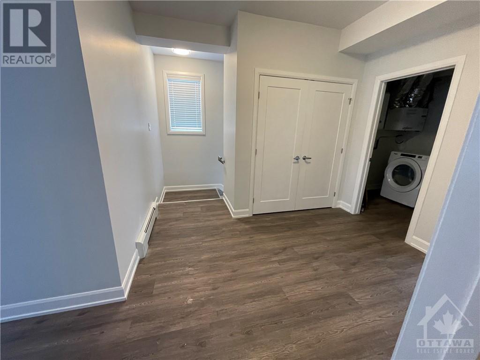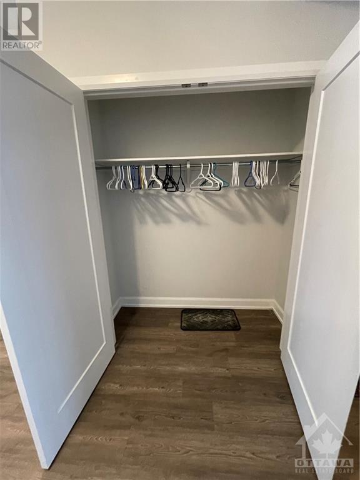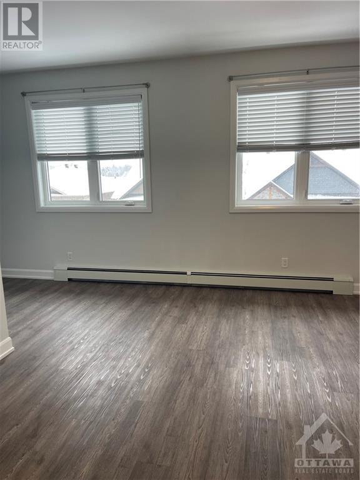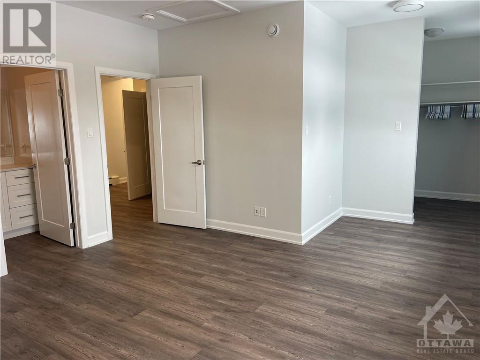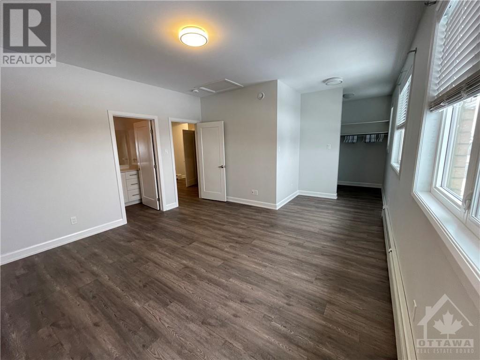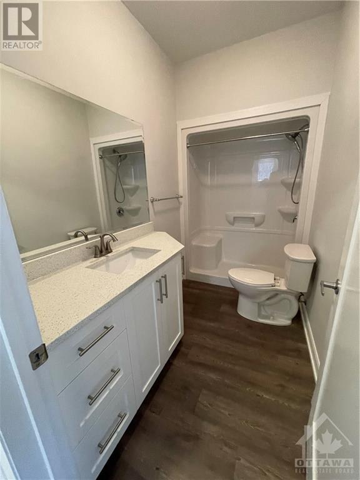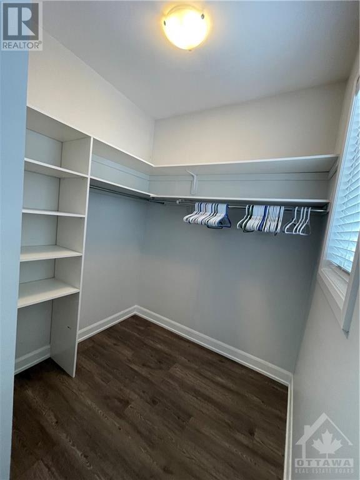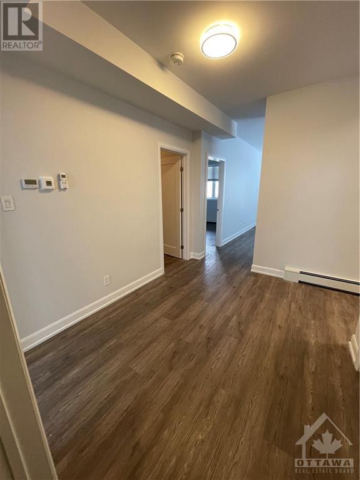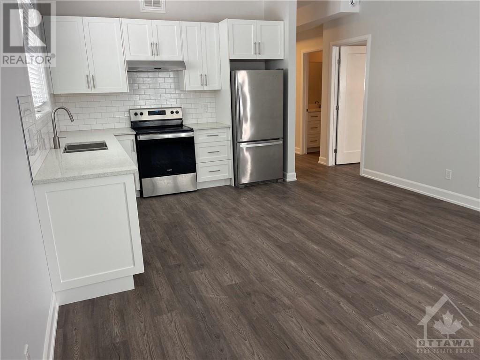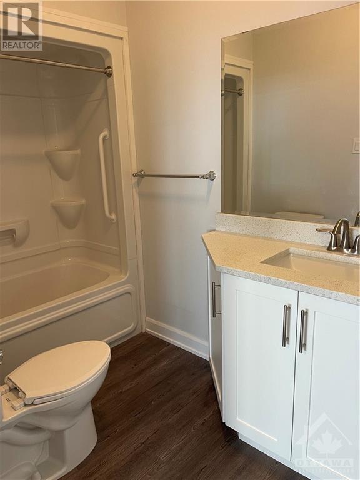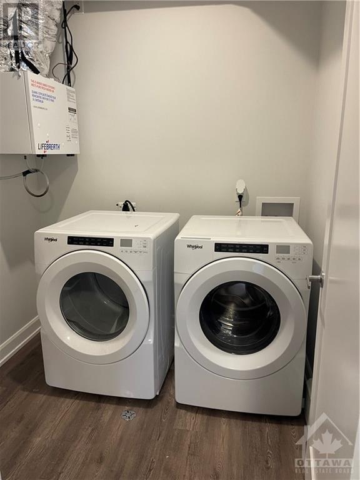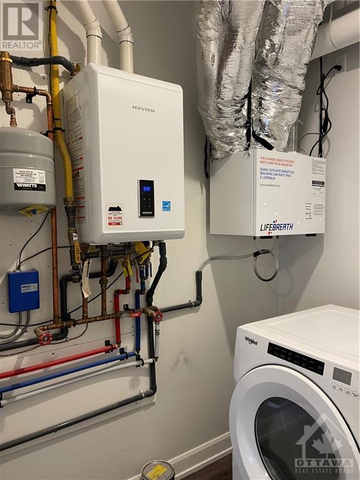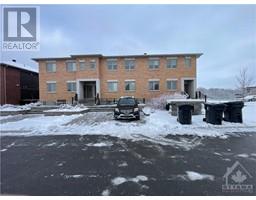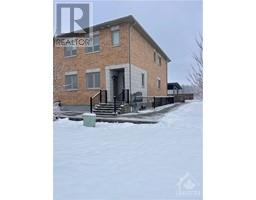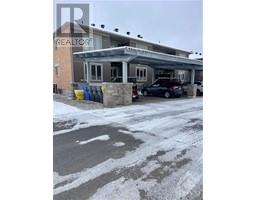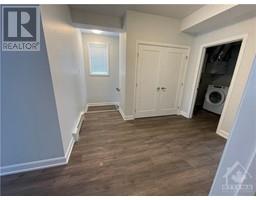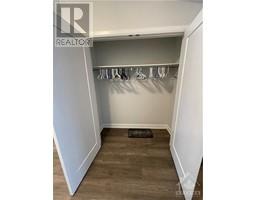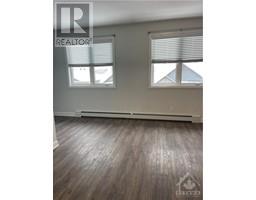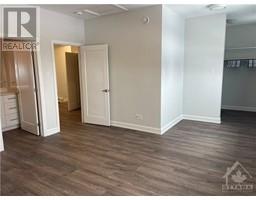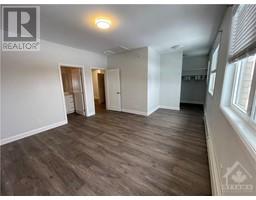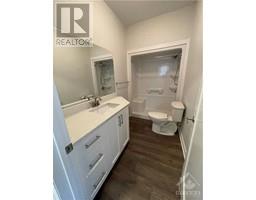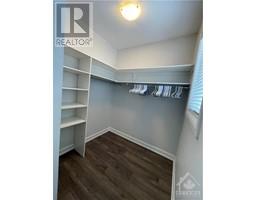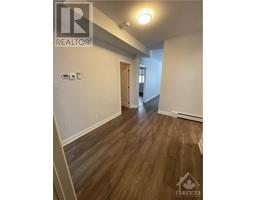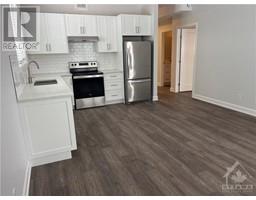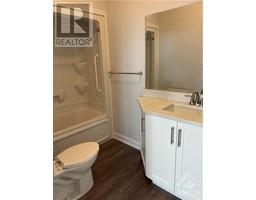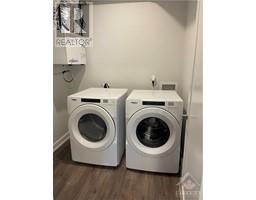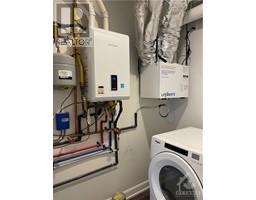39 Senators Gate Drive Unit#9 Perth, Ontario K7H 3P1
$1,950 Monthly
Enjoy the view in this very bright 1150 sq ft end unit located in prestigious Perthmore sub-division. This second floor unit is very quiet, filled with natural light from the abundance of side, front and rear windows. Features include nine ft ceilings, hot water baseboard heat, AC, high end stainless steel appliances - fridge, stove, dishwasher and full size washer and dryer, quartz counter tops, private balcony, vinyl flooring, an ensuite, walk in closest, second full size bathroom, covered parking for one vehicle. (id:50133)
Property Details
| MLS® Number | 1371229 |
| Property Type | Single Family |
| Neigbourhood | PERTHMORE |
| Parking Space Total | 1 |
Building
| Bathroom Total | 2 |
| Bedrooms Above Ground | 2 |
| Bedrooms Total | 2 |
| Amenities | Laundry - In Suite |
| Appliances | Refrigerator, Dishwasher, Dryer, Stove, Washer |
| Basement Development | Not Applicable |
| Basement Type | None (not Applicable) |
| Constructed Date | 2020 |
| Cooling Type | Wall Unit |
| Exterior Finish | Brick |
| Flooring Type | Laminate, Ceramic |
| Heating Fuel | Electric |
| Heating Type | Hot Water Radiator Heat |
| Stories Total | 3 |
| Type | Apartment |
| Utility Water | Municipal Water |
Parking
| Carport |
Land
| Acreage | No |
| Sewer | Municipal Sewage System |
| Size Irregular | 0 Ft X 0 Ft |
| Size Total Text | 0 Ft X 0 Ft |
| Zoning Description | Residential |
Rooms
| Level | Type | Length | Width | Dimensions |
|---|---|---|---|---|
| Second Level | Primary Bedroom | 15'0" x 14'0" | ||
| Second Level | 3pc Ensuite Bath | 10'0" x 5'0" | ||
| Second Level | Laundry Room | 8'0" x 7'0" | ||
| Second Level | Living Room/dining Room | 24'0" x 14'0" | ||
| Second Level | Bedroom | 12'0" x 10'0" | ||
| Second Level | 3pc Bathroom | 10'0" x 5'0" |
https://www.realtor.ca/real-estate/26341403/39-senators-gate-drive-unit9-perth-perthmore
Contact Us
Contact us for more information
Doug Elderkin
Salesperson
31 Northside Road, Unit 102b
Ottawa, ON K2H 8S1
(613) 721-5551
(613) 721-5556

