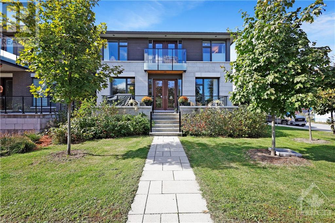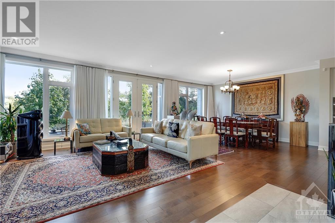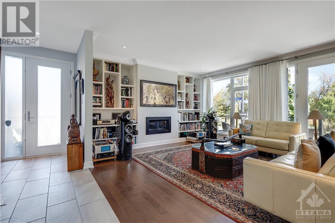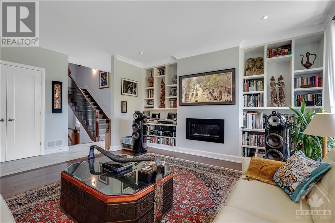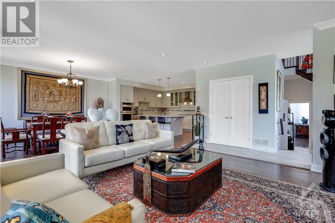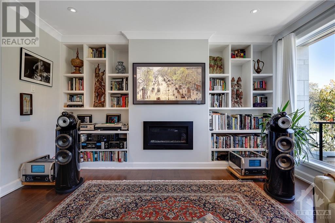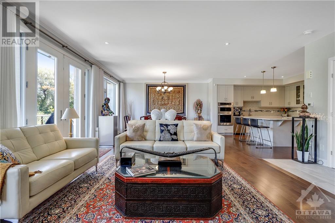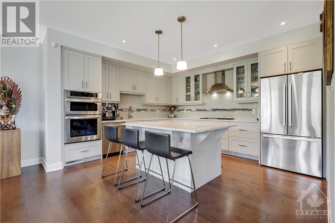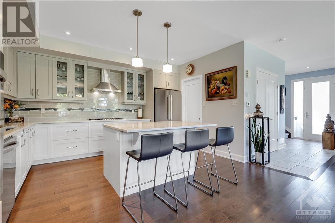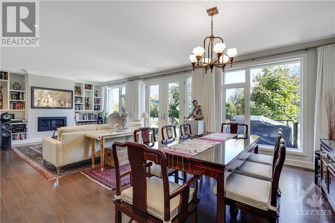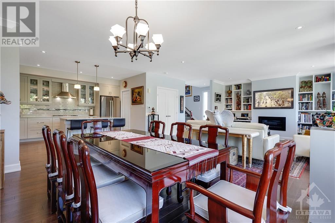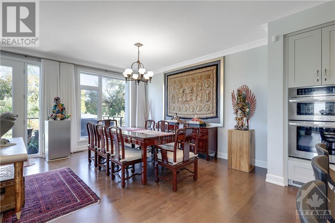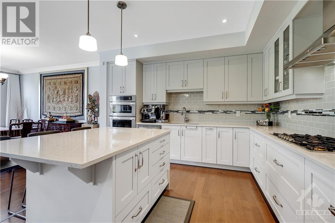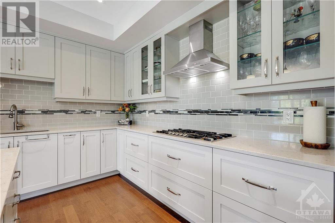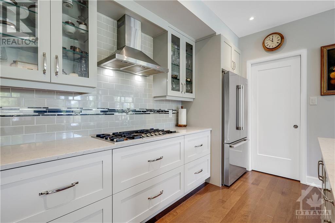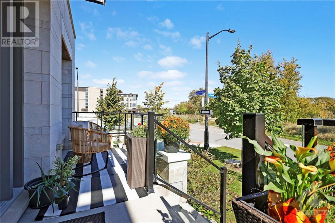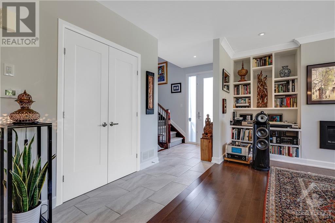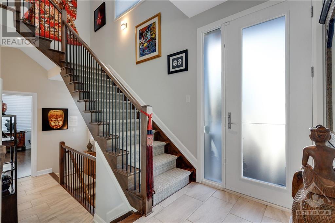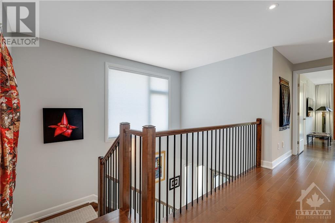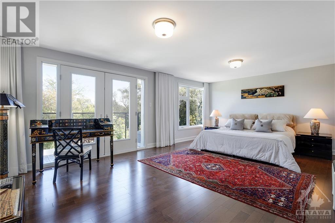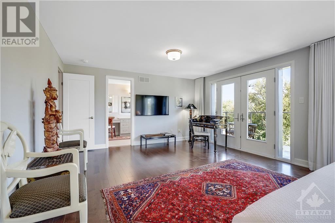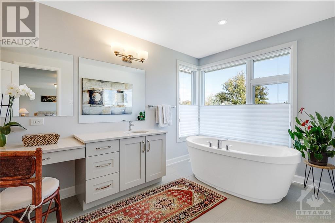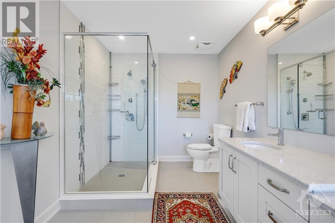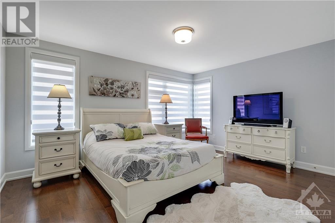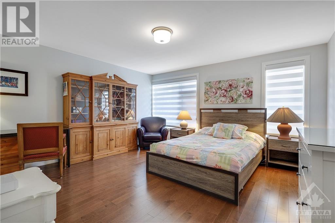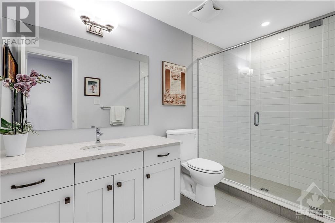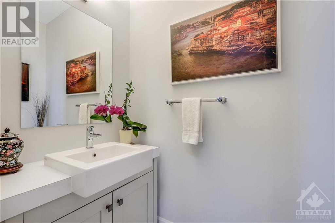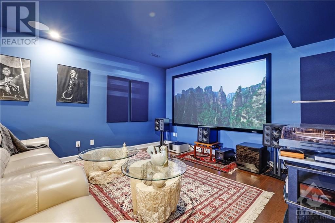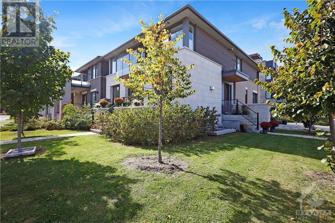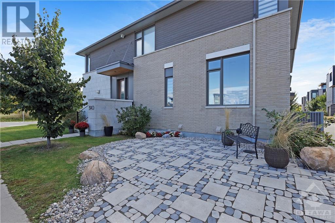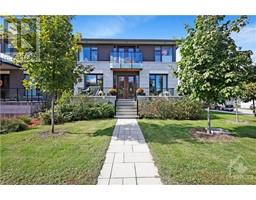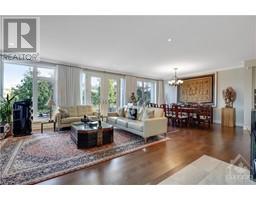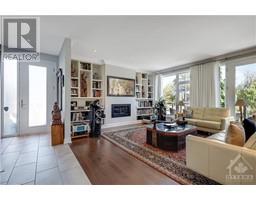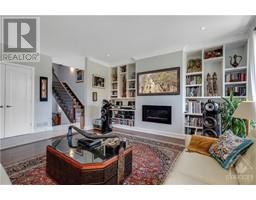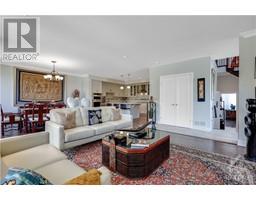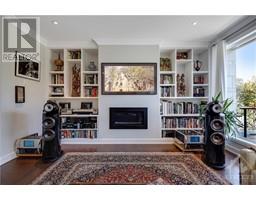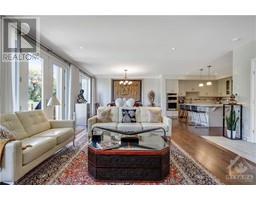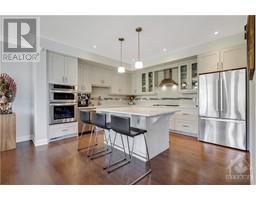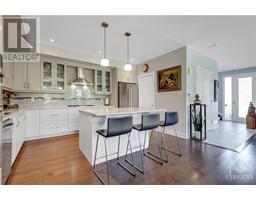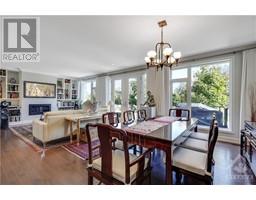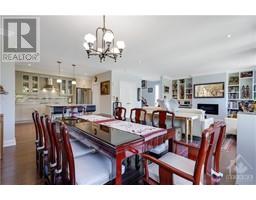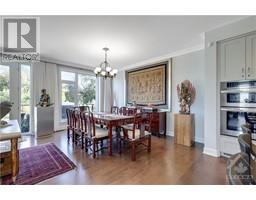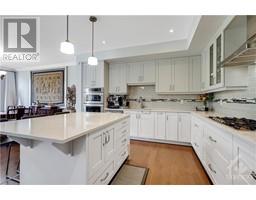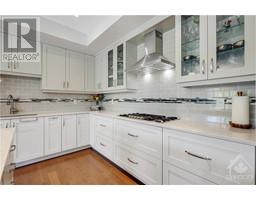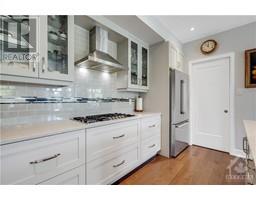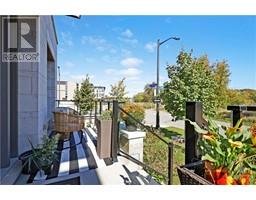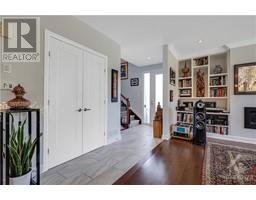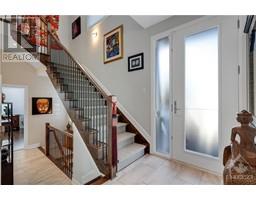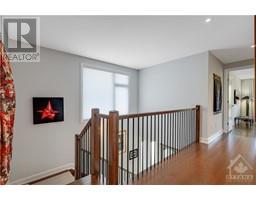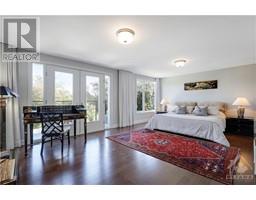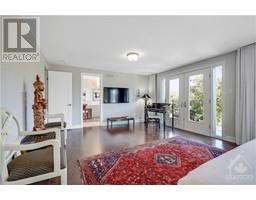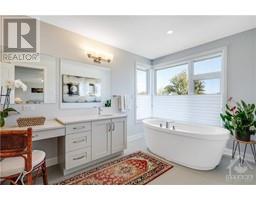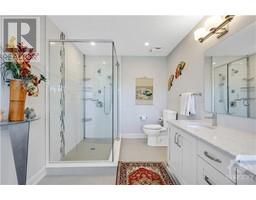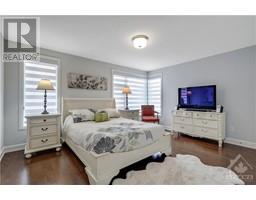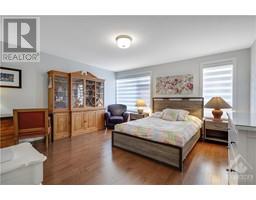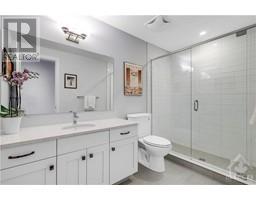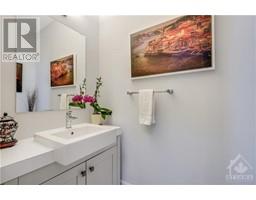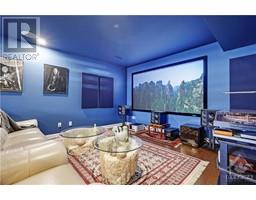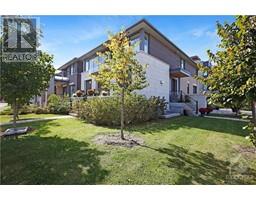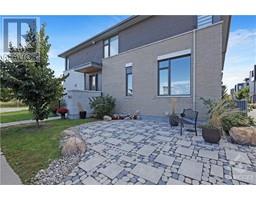390 Deschatelets Avenue Ottawa, Ontario K1S 5H3
$1,790,000Maintenance, Property Management, Ground Maintenance, Insurance, Other, See Remarks, Parcel of Tied Land
$234 Monthly
Maintenance, Property Management, Ground Maintenance, Insurance, Other, See Remarks, Parcel of Tied Land
$234 MonthlyOPEN HOUSE NOV 19TH 2-4PM One of a kind is an understatement when it comes to the homes in Greystone Village; a LEED ND candidate community in the heart of one of Ottawa’s oldest, most prestigious neighborhoods - Old Ottawa East. An exquisite partnership between some of the city’s best developers, builders, & architects has culminated in a stunning community nestled between the banks of the Rideau River & Rideau Canal. Minutes to Parliament & the city center by transit, bike, foot or car, nearby parks & schools. Amenities & social hubs are walking close: Elgin & Bank St., Parliament, museums, & the Byward Market. Within; luxe finishes like hardwood, ceramic, 10ft ceilings & floor to ceiling windows. Dedicated office space, balconies overlooking the banks of the Rideau river, voluminous proportions & abundant natural light. Finished lower level w/ home theater & home gym. A true hidden gem. Assoc. fee $234/ month includes management fee, insurance, snow removal & maintenance of laneway. (id:50133)
Property Details
| MLS® Number | 1360262 |
| Property Type | Single Family |
| Neigbourhood | Ottawa East |
| Amenities Near By | Public Transit, Recreation Nearby, Shopping, Water Nearby |
| Features | Balcony, Automatic Garage Door Opener |
| Parking Space Total | 2 |
| Structure | Patio(s) |
Building
| Bathroom Total | 4 |
| Bedrooms Above Ground | 3 |
| Bedrooms Total | 3 |
| Appliances | Refrigerator, Oven - Built-in, Cooktop, Dishwasher, Dryer, Hood Fan, Microwave, Washer, Alarm System, Blinds |
| Basement Development | Finished |
| Basement Type | Full (finished) |
| Constructed Date | 2018 |
| Construction Style Attachment | Detached |
| Cooling Type | Central Air Conditioning |
| Exterior Finish | Stone, Siding, Stucco |
| Fireplace Present | Yes |
| Fireplace Total | 1 |
| Fixture | Drapes/window Coverings |
| Flooring Type | Hardwood, Tile |
| Foundation Type | Poured Concrete |
| Half Bath Total | 1 |
| Heating Fuel | Natural Gas |
| Heating Type | Forced Air |
| Stories Total | 2 |
| Type | House |
| Utility Water | Municipal Water |
Parking
| Attached Garage | |
| Inside Entry |
Land
| Acreage | No |
| Land Amenities | Public Transit, Recreation Nearby, Shopping, Water Nearby |
| Landscape Features | Landscaped |
| Sewer | Municipal Sewage System |
| Size Depth | 42 Ft ,7 In |
| Size Frontage | 73 Ft ,8 In |
| Size Irregular | 73.69 Ft X 42.59 Ft (irregular Lot) |
| Size Total Text | 73.69 Ft X 42.59 Ft (irregular Lot) |
| Zoning Description | Residential |
Rooms
| Level | Type | Length | Width | Dimensions |
|---|---|---|---|---|
| Second Level | Primary Bedroom | 21'8" x 15'0" | ||
| Second Level | Other | 14'1" x 7'5" | ||
| Second Level | 5pc Ensuite Bath | 20'4" x 7'11" | ||
| Second Level | Laundry Room | 7'2" x 5'11" | ||
| Second Level | Bedroom | 14'9" x 11'11" | ||
| Second Level | Bedroom | 14'9" x 14'2" | ||
| Second Level | 3pc Bathroom | 10'6" x 5'11" | ||
| Lower Level | Recreation Room | 29'1" x 14'4" | ||
| Lower Level | Games Room | 12'7" x 12'2" | ||
| Lower Level | 4pc Bathroom | 7'11" x 4'11" | ||
| Main Level | Foyer | 7'4" x 4'11" | ||
| Main Level | Living Room/dining Room | 28'2" x 18'7" | ||
| Main Level | Kitchen | 14'5" x 13'6" | ||
| Main Level | Pantry | 6'9" x 3'3" | ||
| Main Level | Office | 17'6" x 13'9" |
https://www.realtor.ca/real-estate/26041883/390-deschatelets-avenue-ottawa-ottawa-east
Contact Us
Contact us for more information

Charles Sezlik
Salesperson
www.Sezlik.com
40 Landry Street, Suite 114
Ottawa, Ontario K1L 8K4
(613) 744-6697
(613) 744-6975
www.teamrealty.ca

Dominique Laframboise
Salesperson
www.Sezlik.com
40 Landry Street, Suite 114
Ottawa, Ontario K1L 8K4
(613) 744-6697
(613) 744-6975
www.teamrealty.ca

