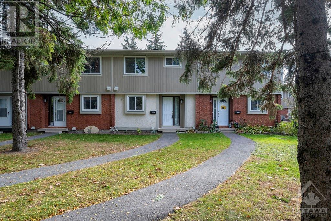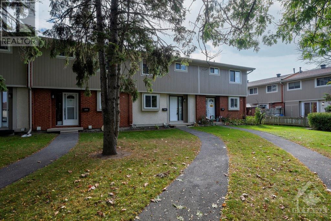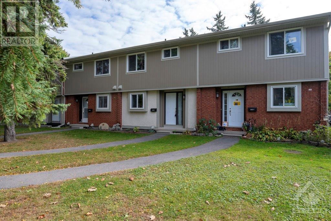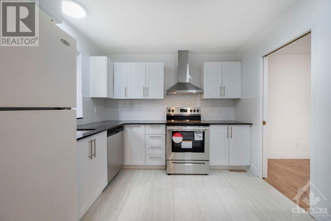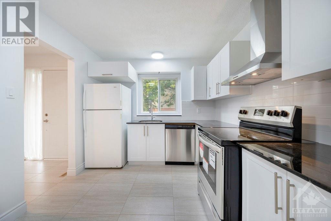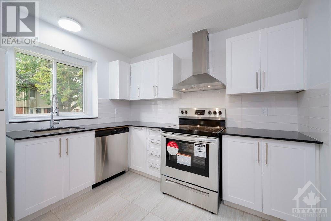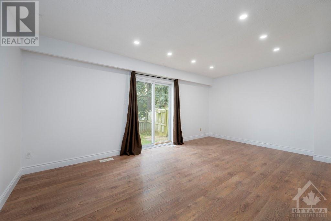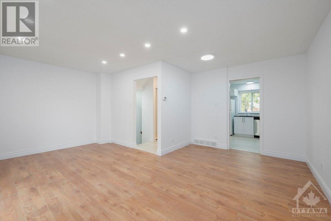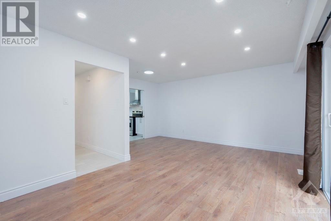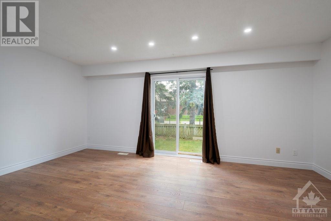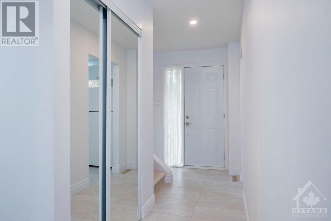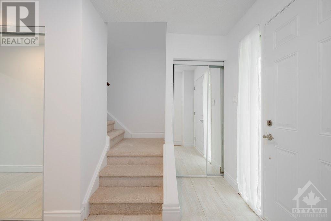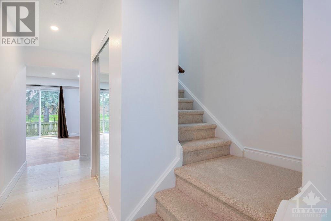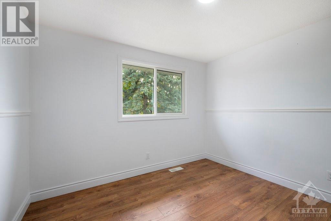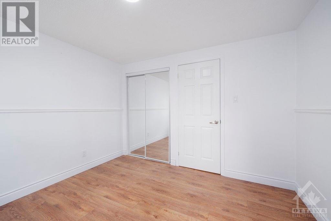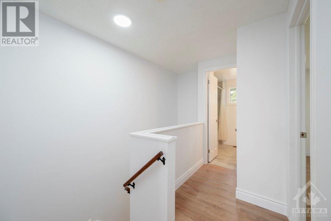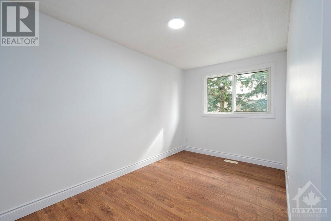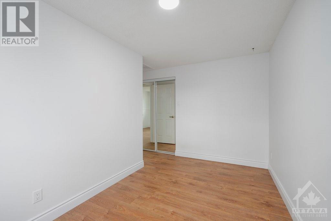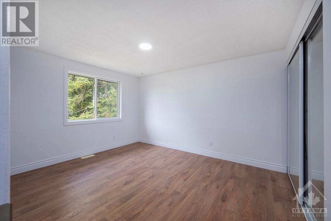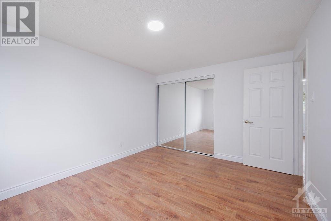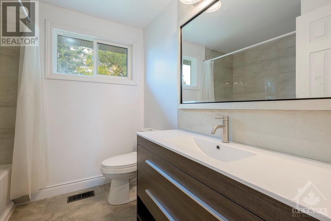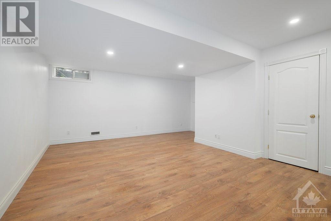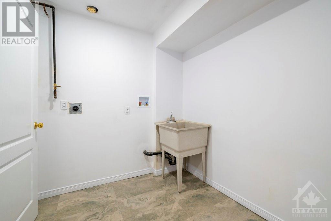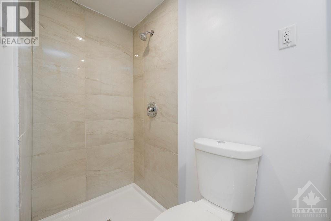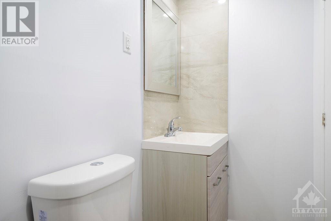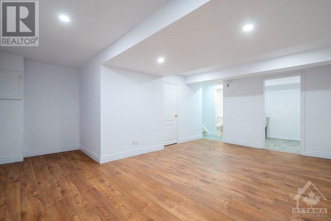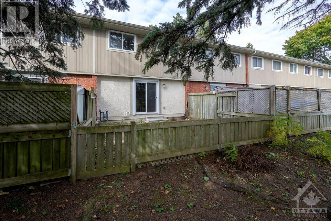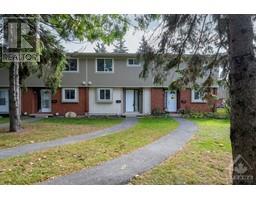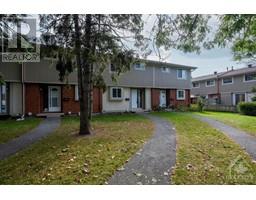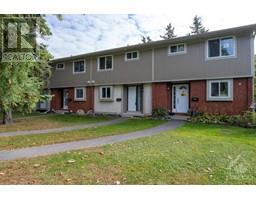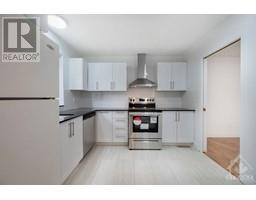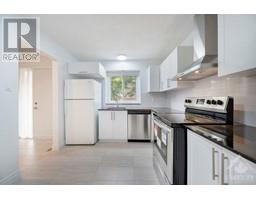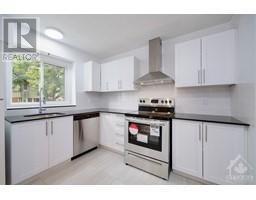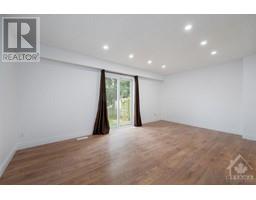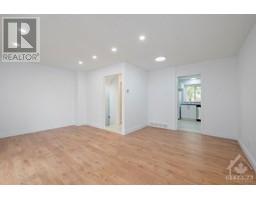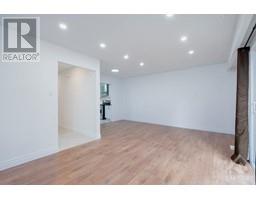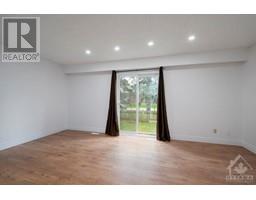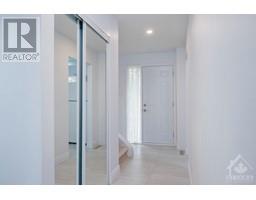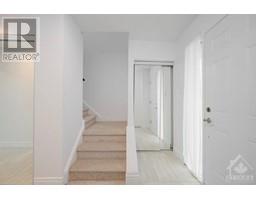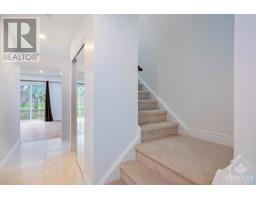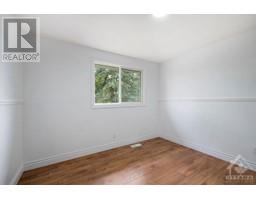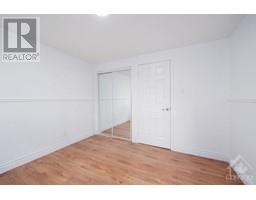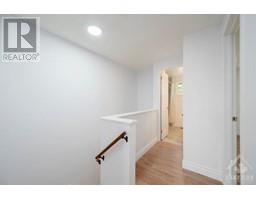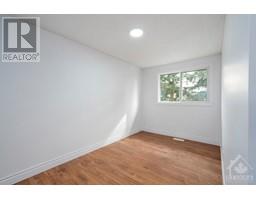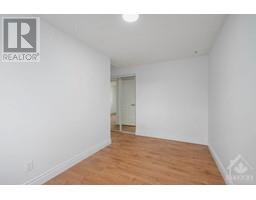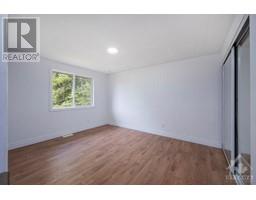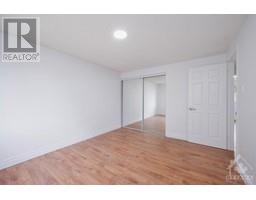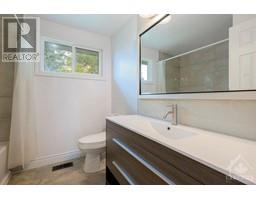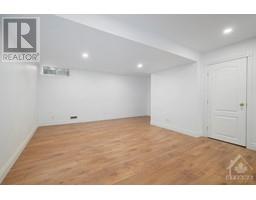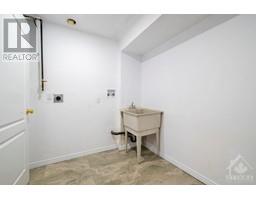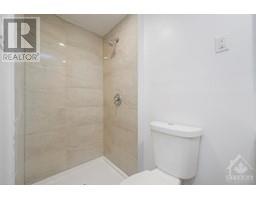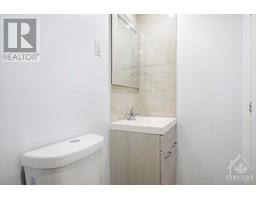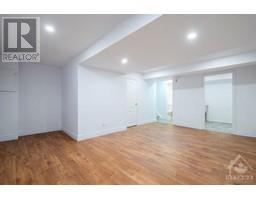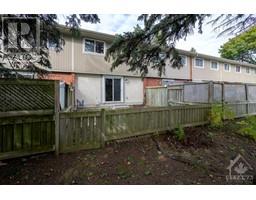3909e Old Richmond Road Ottawa, Ontario K2H 8T9
$459,900Maintenance, Caretaker, Water, Other, See Remarks
$420 Monthly
Maintenance, Caretaker, Water, Other, See Remarks
$420 MonthlyWelcome Home! Fantastic location in the back corner of family friendly Lynwood Village featuring three bedrooms and two full bathrooms. This newly updated home has new flooring throughout the main and second floor and features an updated kitchen with brand new appliances, granite countertops and cabinets. The functional layout offers a large kitchen with plenty of cupboard space, and a generous L shaped living and dining room with plenty of pot lights throughout. The second floor offers a large primary bedroom and ample sized second and third bedrooms along with a full bathroom with new tiles, bathtub and vanity. The carpet on the stairs is all new! The basement was completely renovated with a full bathroom, a large family room, tiled laundry room and lots of storage. The south facing yard is fully fenced and backs onto a church. Fantastic home in a central family friendly neighborhood close to public transit, parks, shopping and schools! (id:50133)
Property Details
| MLS® Number | 1365918 |
| Property Type | Single Family |
| Neigbourhood | Arbeatha Park |
| Amenities Near By | Public Transit, Recreation Nearby, Shopping |
| Community Features | Pets Allowed |
| Parking Space Total | 1 |
Building
| Bathroom Total | 2 |
| Bedrooms Above Ground | 3 |
| Bedrooms Total | 3 |
| Amenities | Laundry - In Suite |
| Appliances | Refrigerator, Dishwasher, Stove |
| Basement Development | Finished |
| Basement Type | Full (finished) |
| Constructed Date | 1979 |
| Cooling Type | None |
| Exterior Finish | Siding, Stucco |
| Flooring Type | Carpeted, Laminate, Tile |
| Foundation Type | Poured Concrete |
| Heating Fuel | Natural Gas |
| Heating Type | Forced Air |
| Stories Total | 2 |
| Type | Row / Townhouse |
| Utility Water | Municipal Water |
Parking
| Open |
Land
| Acreage | No |
| Land Amenities | Public Transit, Recreation Nearby, Shopping |
| Sewer | Municipal Sewage System |
| Zoning Description | Residential |
Rooms
| Level | Type | Length | Width | Dimensions |
|---|---|---|---|---|
| Second Level | Primary Bedroom | 12'10" x 10'4" | ||
| Second Level | Bedroom | 12'4" x 7'4" | ||
| Second Level | Bedroom | 10'5" x 9'10" | ||
| Second Level | 3pc Bathroom | 7'5" x 6'10" | ||
| Basement | Recreation Room | 13'8" x 12'4" | ||
| Basement | 3pc Bathroom | Measurements not available | ||
| Basement | Laundry Room | Measurements not available | ||
| Main Level | Kitchen | 9'11" x 9'3" | ||
| Main Level | Dining Room | 9'4" x 5'5" | ||
| Main Level | Living Room | 18'2" x 11'2" |
https://www.realtor.ca/real-estate/26196267/3909e-old-richmond-road-ottawa-arbeatha-park
Contact Us
Contact us for more information

Mohamed Dahrouj
Salesperson
www.dahrouj.com
14 Chamberlain Ave Suite 101
Ottawa, Ontario K1S 1V9
(613) 369-5199
(416) 391-0013
www.rightathomerealty.com

